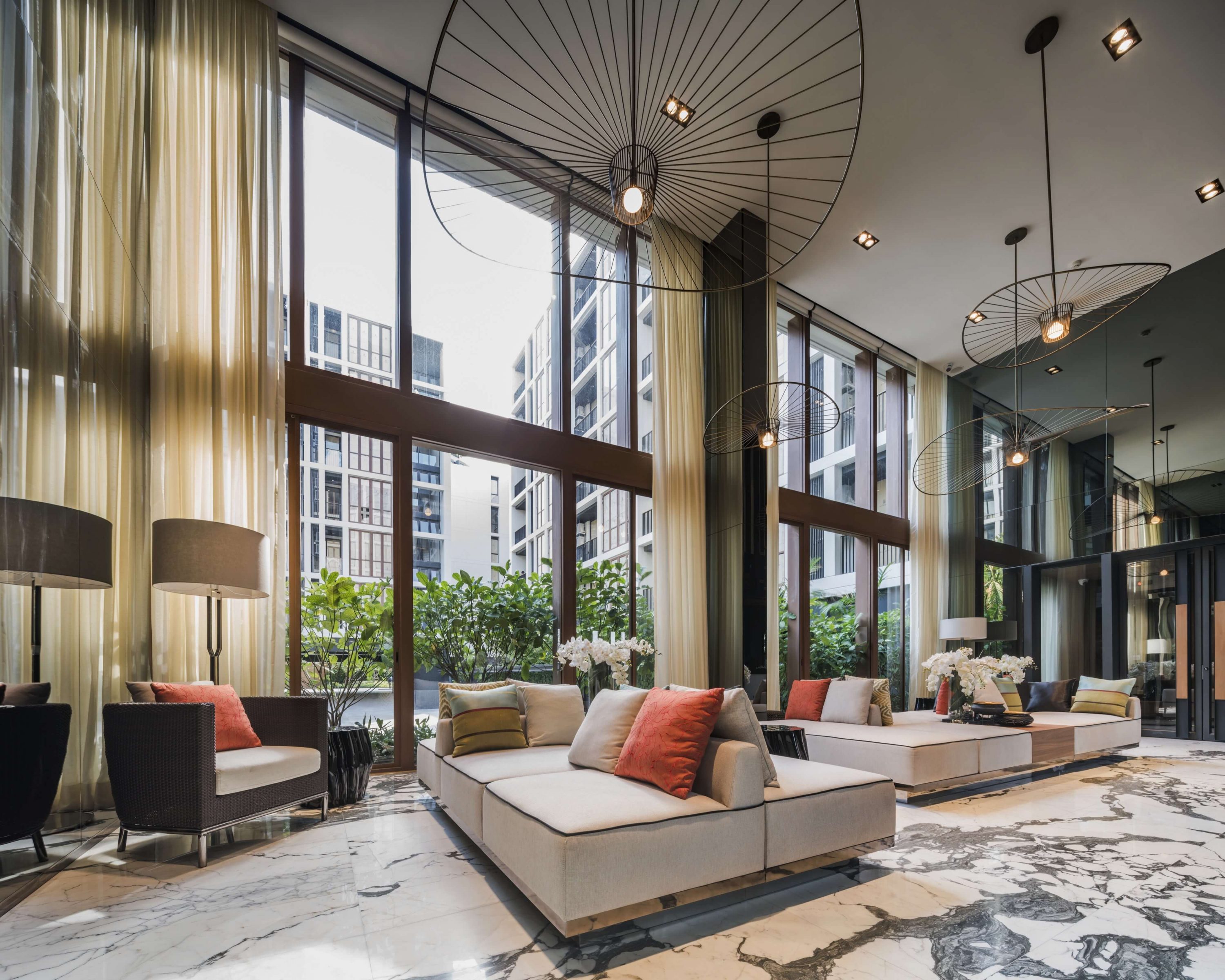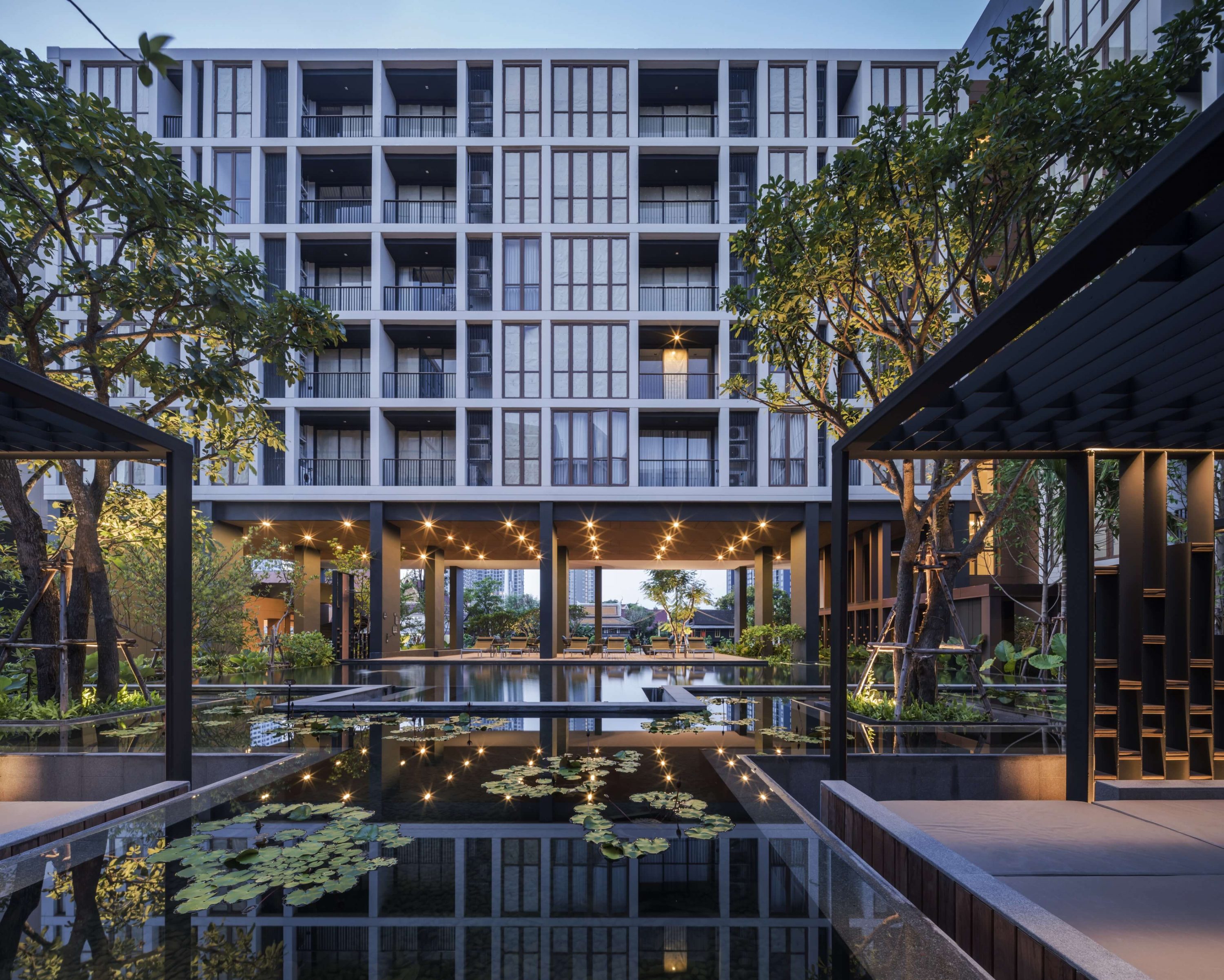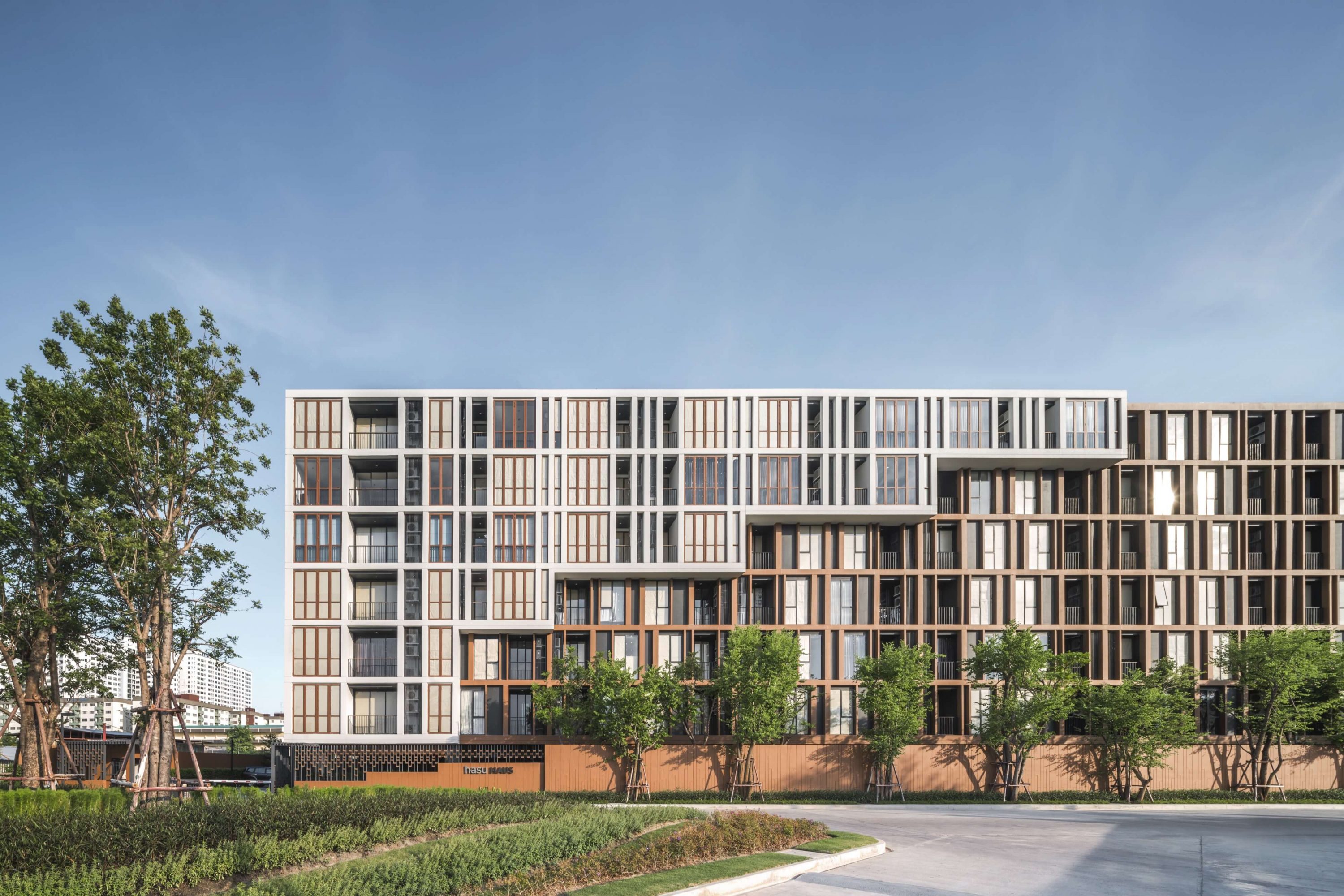
Hasu Haus
Hasu Haus is 2 blocks of 7-storey condominium, and located outside the city center of Bangkok. The site
is next to Prakanhong canal and has an old Buddhist temple on the opposite.
The background of the project is Sansiri. Taking the site condition of being next to the canal, the design
aims to reinterpret the old way of living along waterways with new conditions of modern life style and higher
density. Two L-shaped buildings are placed to create an internal courtyard for lotus pond and swimming pool.
Gym and library are placed along the canal, and the block nearest to the canal is lifted to create the connection
between the courtyard and the canal. It is not only for good ventilation, but also a continuous of activities and
view from the courtyard to the lotus pond, swimming pool, terrace space, and out across the canal to the
Buddhist temple.
The façade was created and separated by difference of unit sizes. The brown façade with vertical
concrete sun-shading fins, The white facade extends outward providing more living space inside. Its
proportion and operation give a sense of nostalgic and semi-outdoor living space when fully opened.


