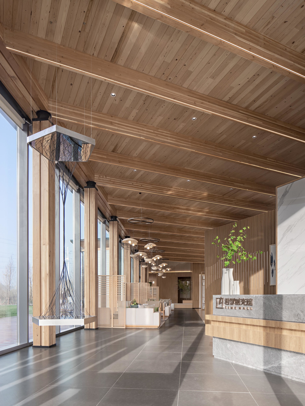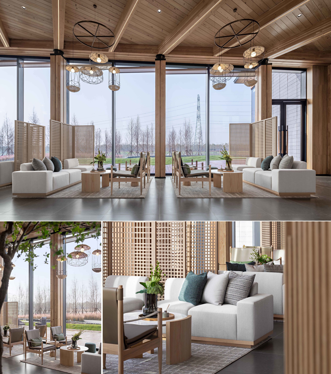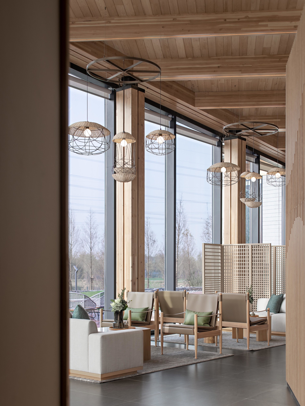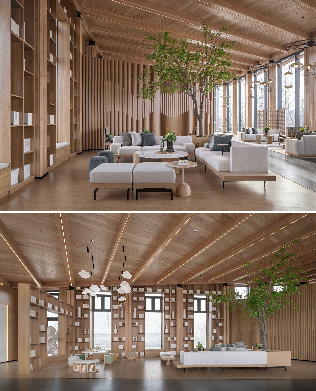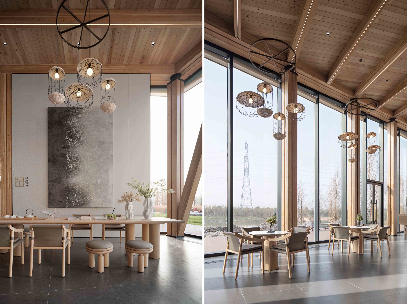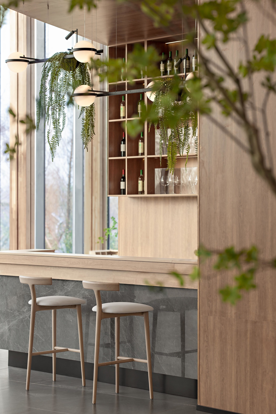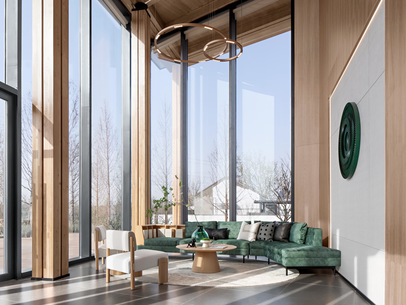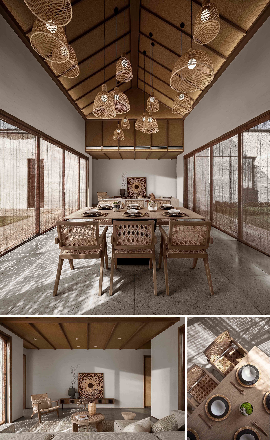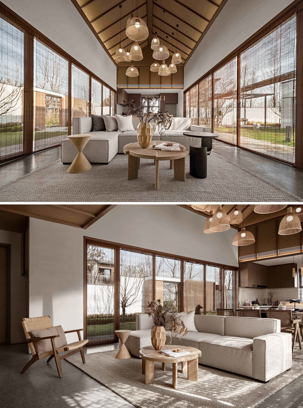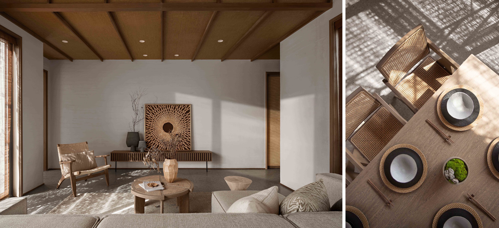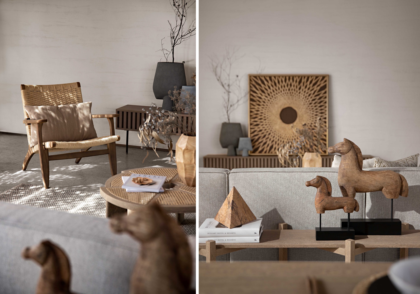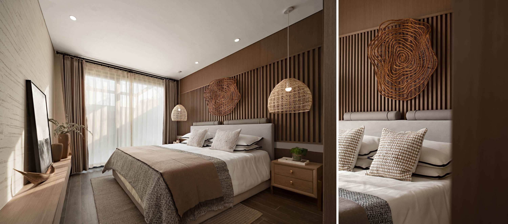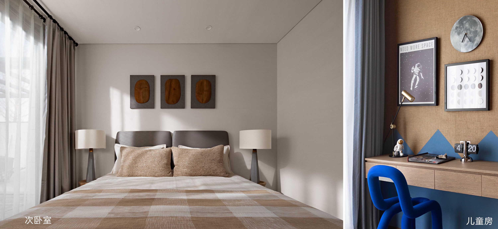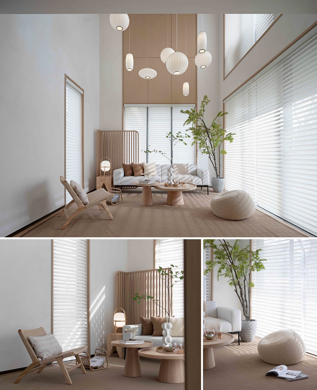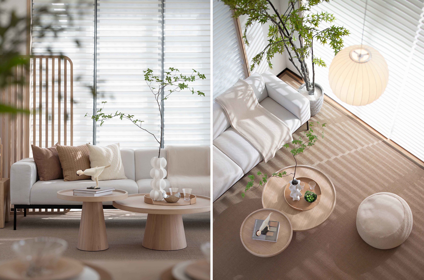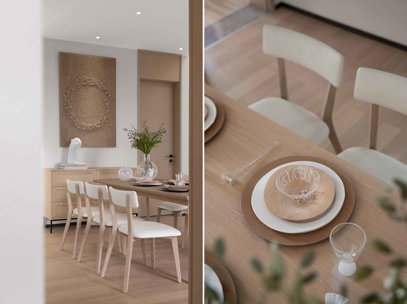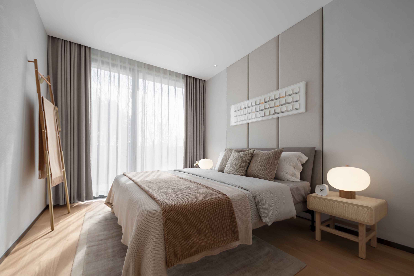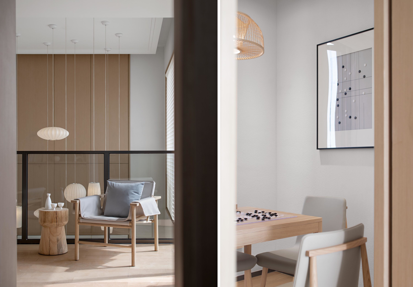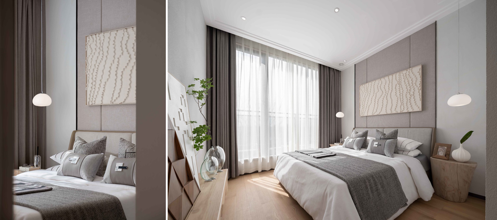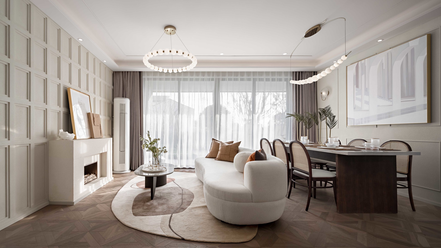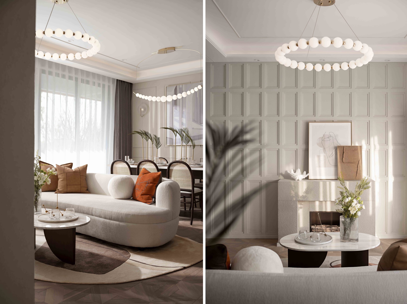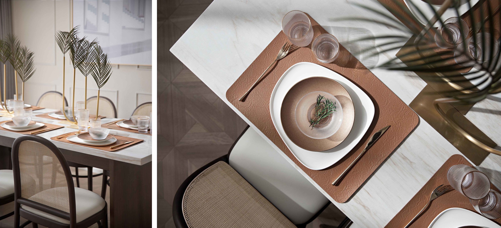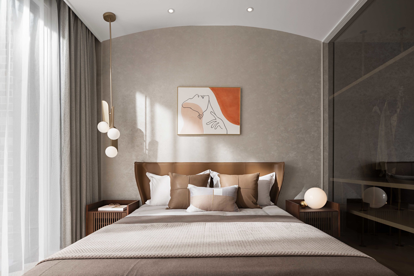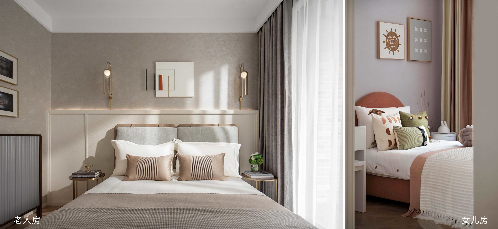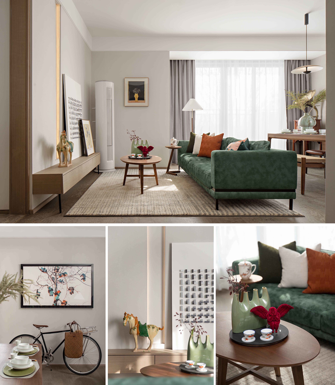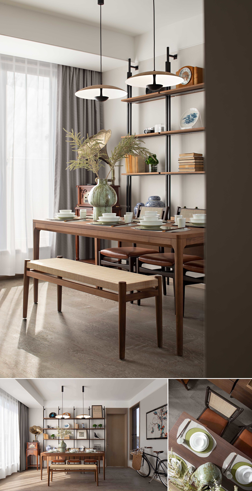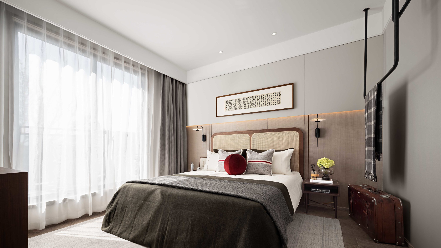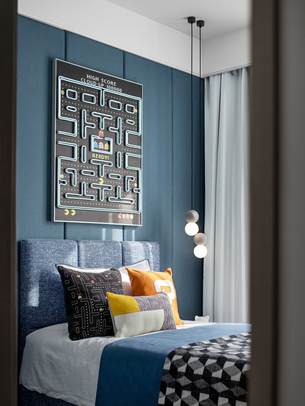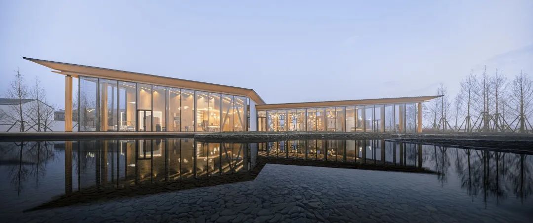
Time machine Pavilion Plus Sample Room
Designers have started from the decoration concept and expression forms of wooden structures, extracted decorative elements and characteristics of modern wooden structures, and highlighted the uniqueness from the node construction, to create a natural and comfortable space and mainly display the spatial integrity of the wooden structure and the sense of sequence reflected by beams and columns.The visible components of the wooden structures are not merely building components but are of aesthetic value, nor are the wooden columns and beams only for building the structures.The ceiling is made up of primary and secondary beams. Instead of the furred ceiling below structural beams, the Design Team adopts what was used in making the roofs of ancient Chinese buildings to fully expose the beams. Visitors can clearly see the connection logic of the whole building from any corner indoors.

