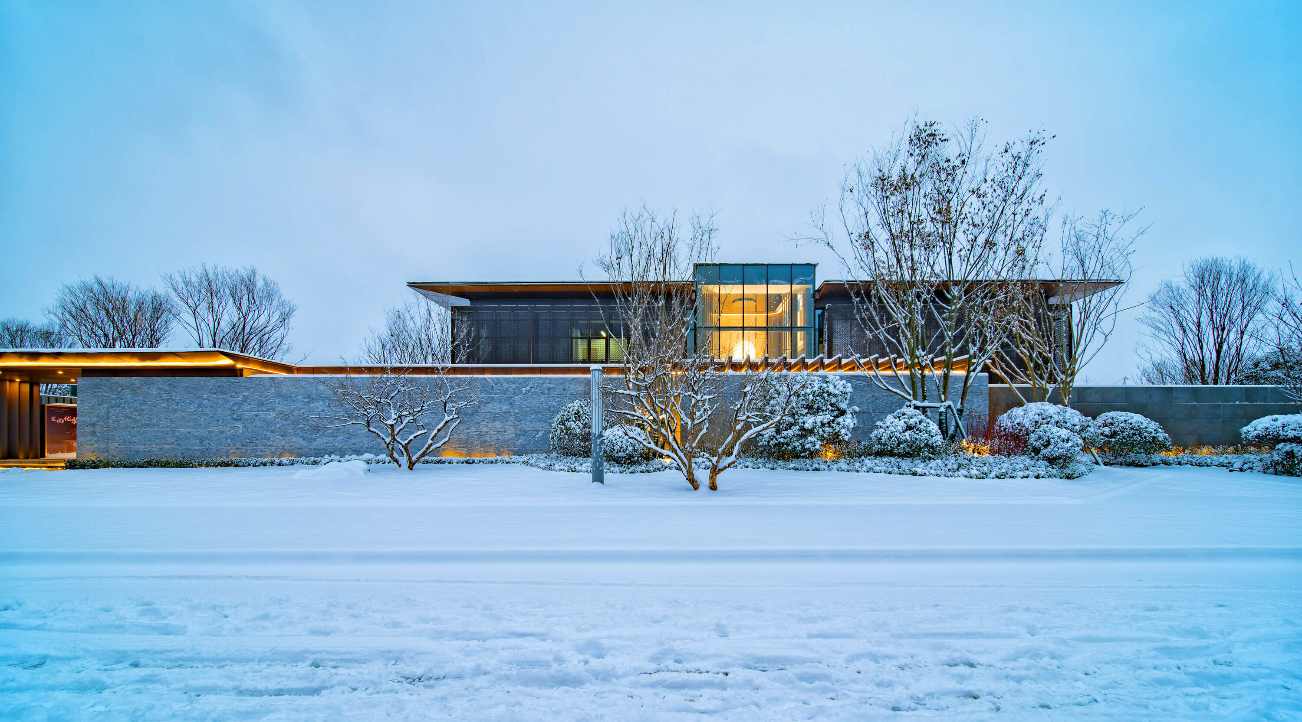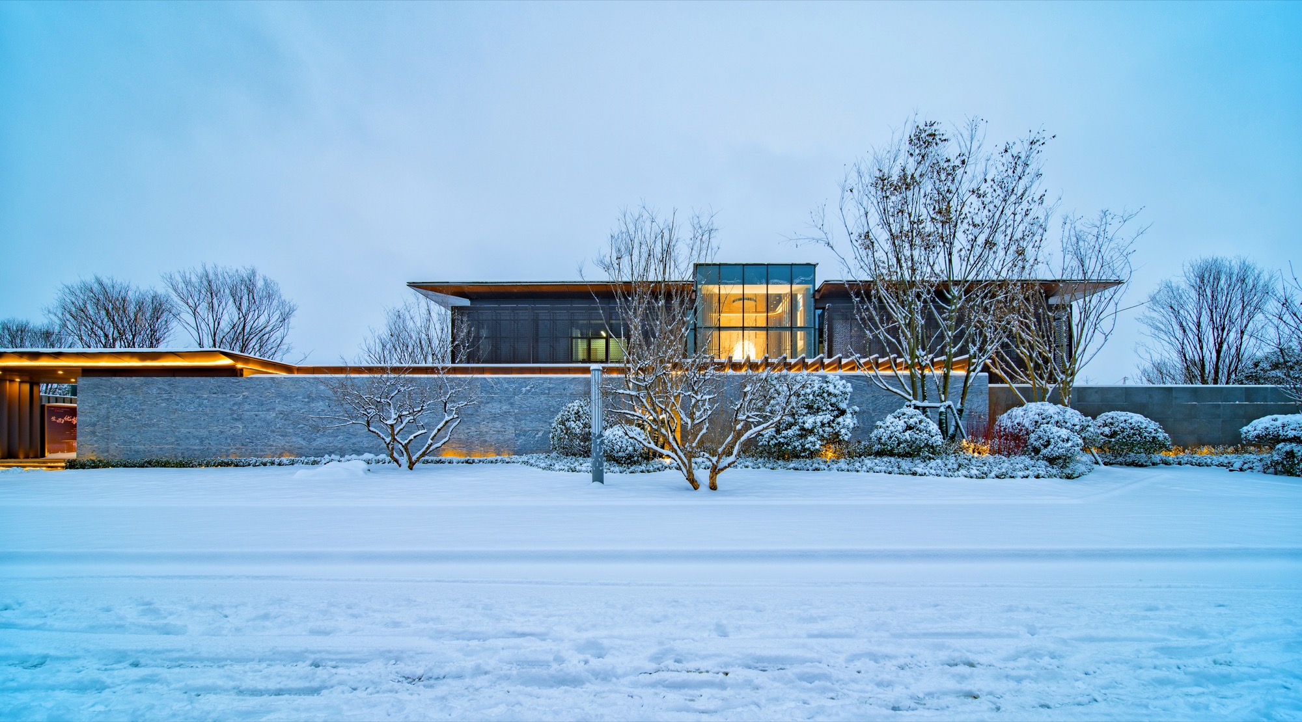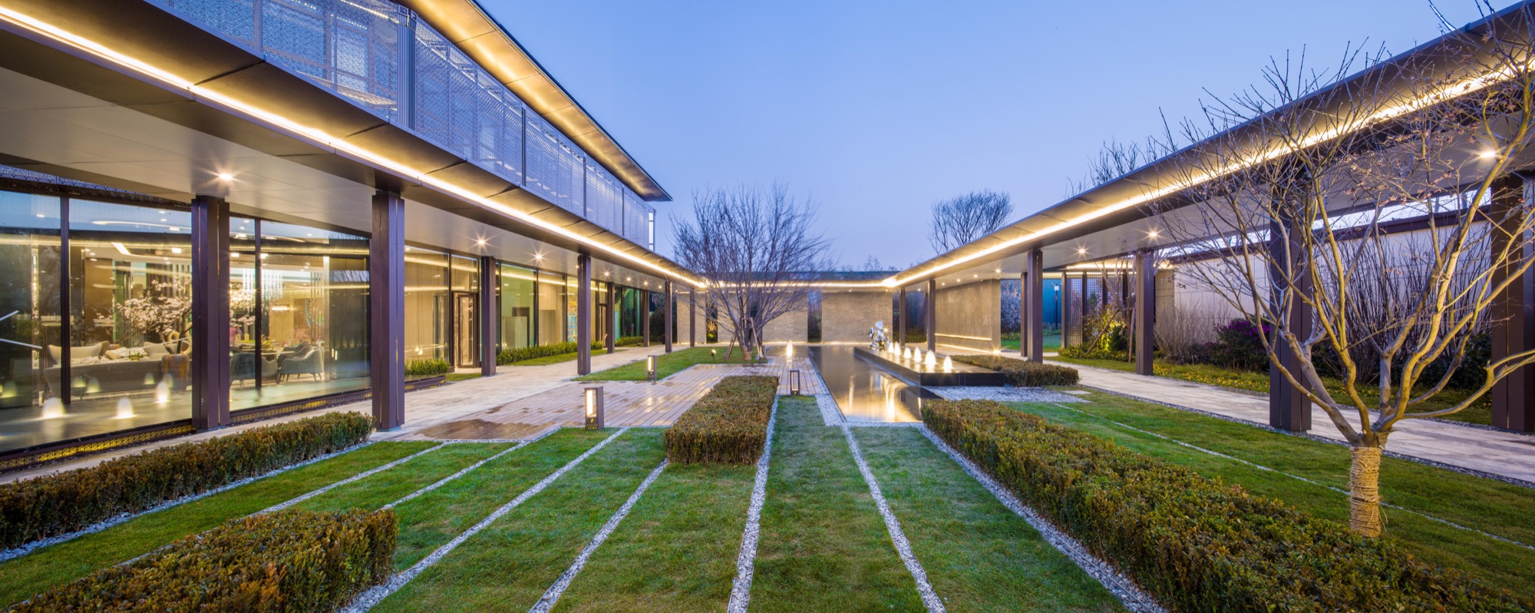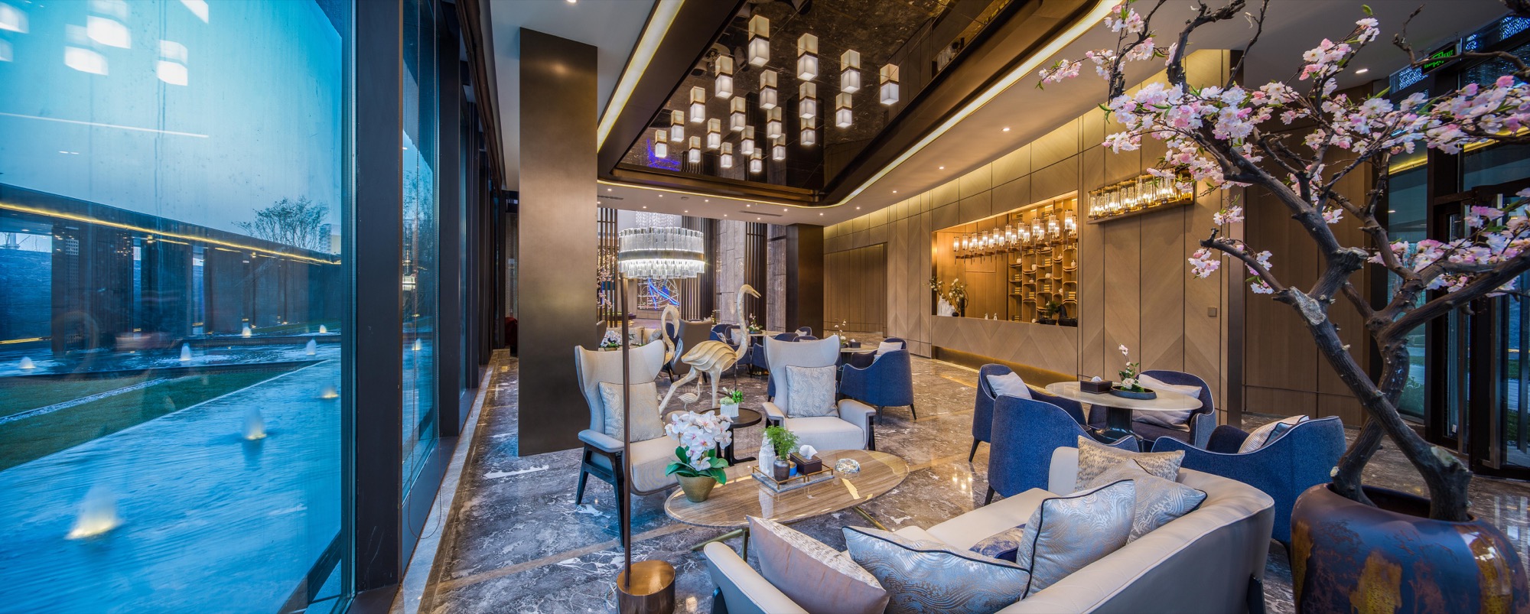
Zoina Mansion
Xi’an Zoina Mansion is located in Xi’an Chanba Ecological District, east of Hongqingshan, on the west side of the road across the Expo, the landscape is rich in resources, with unique geographical advantages. The project covers a total area of 51,395 square meters and consists of 9 bungalows + 6 high-rise buildings with a total of 15 buildings. The sales experience area will be transformed into a commercial club in the later stage.
Designers fully explore the cultural characteristics of Xi’an, “Pomegranate blossom” as a clue to create a place spirit. Crafted to reflect the essence of Chinese Zen and traditional culture in the light and shadow transformation, into the modern design language at the same time, the modern space is injected with the design of concise and beautiful Chinese classical emotion.



