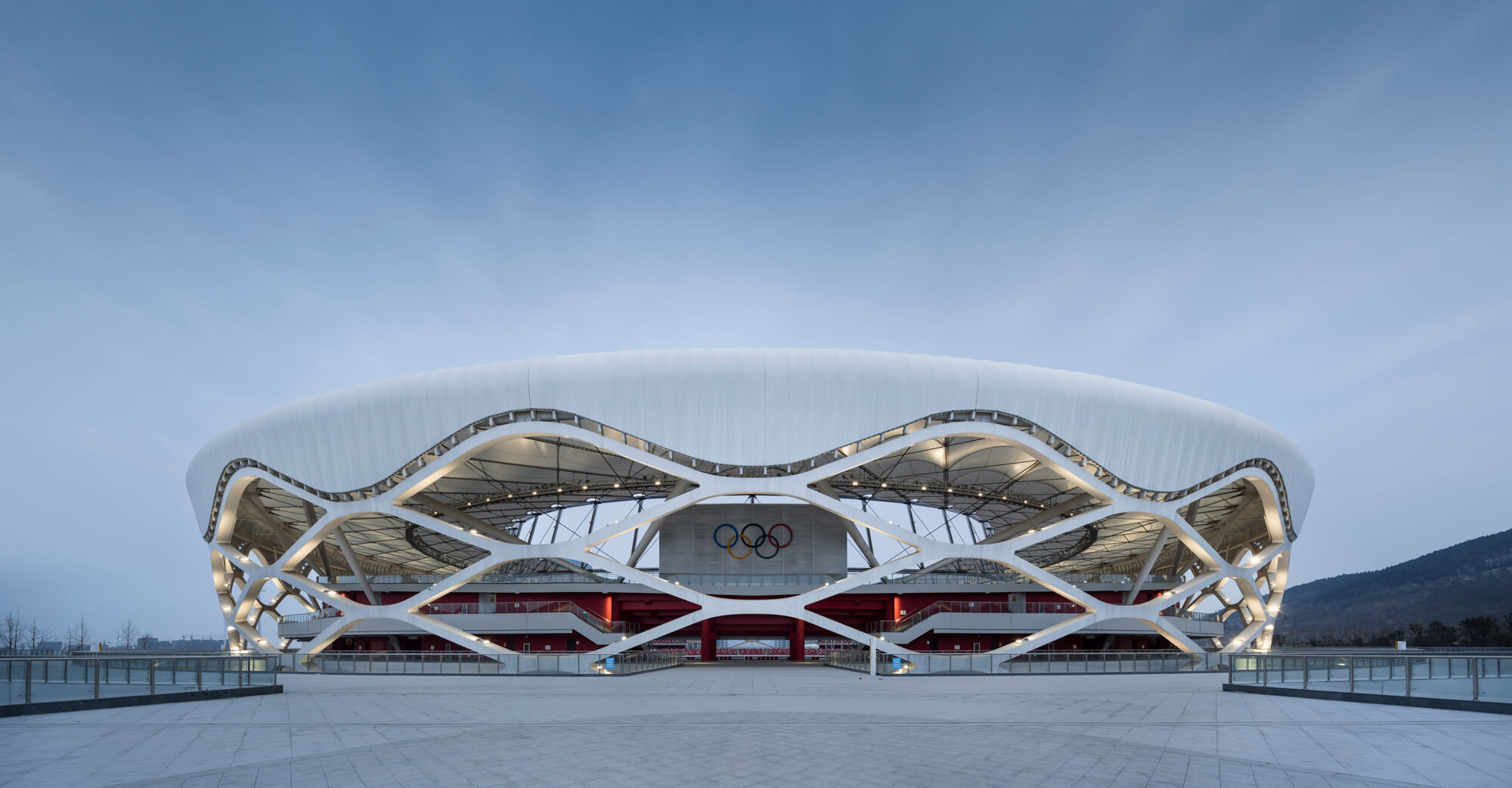
Zaozhuang Sport and Culture Center Stadium
According to the image positioning of city Zaozhuang, “Jiangbei water township”, “canal ancient city” city, along with the ambition to create a garden green city as the whole image. The overall scheme design of zaozhuang style center adopts the characteristics of canal water system, which is surrounded by the road, and the water body is connected with the whole cultural and sports park. The flow curve enclothe the space of different function, make the building and environment one breath. The facade of the main stadium with capacity of 30,000 seats is surrounded by wavy lines, like paper lanterns. The cable membrane covering first uses cross cable, spiral membrane element changes, highlight the dynamic vitality of a sport building.



