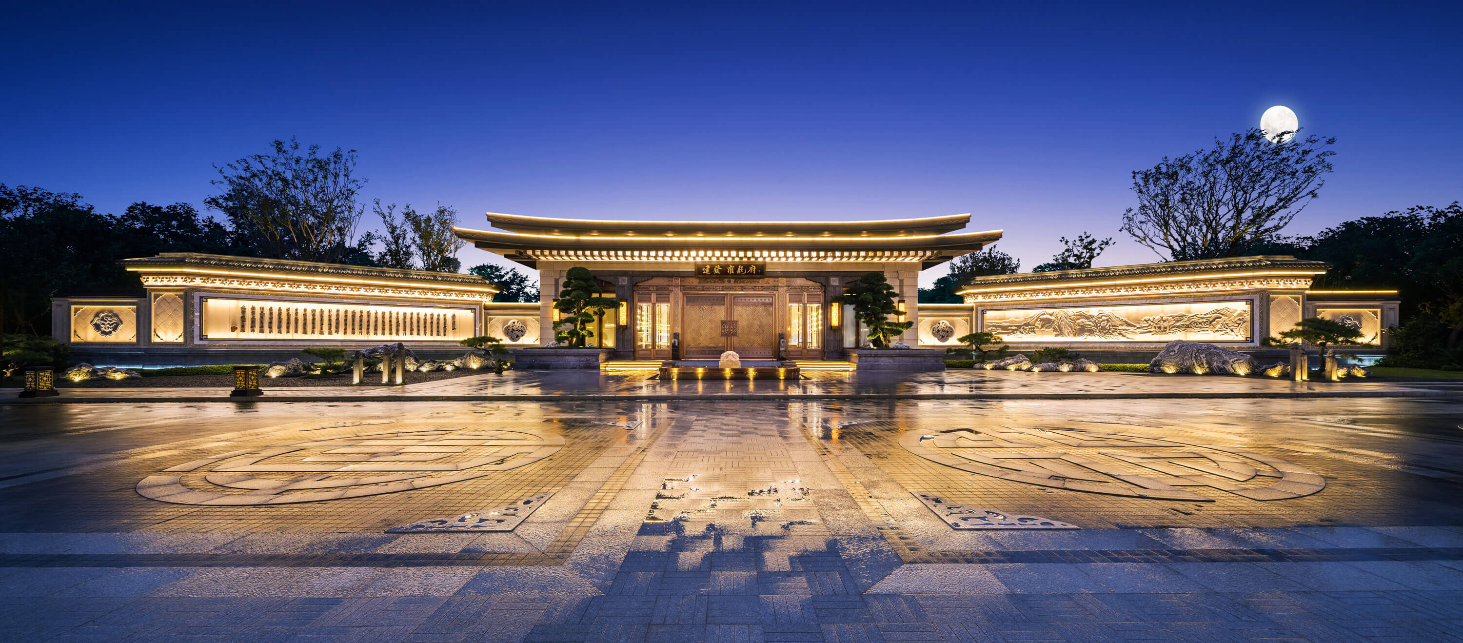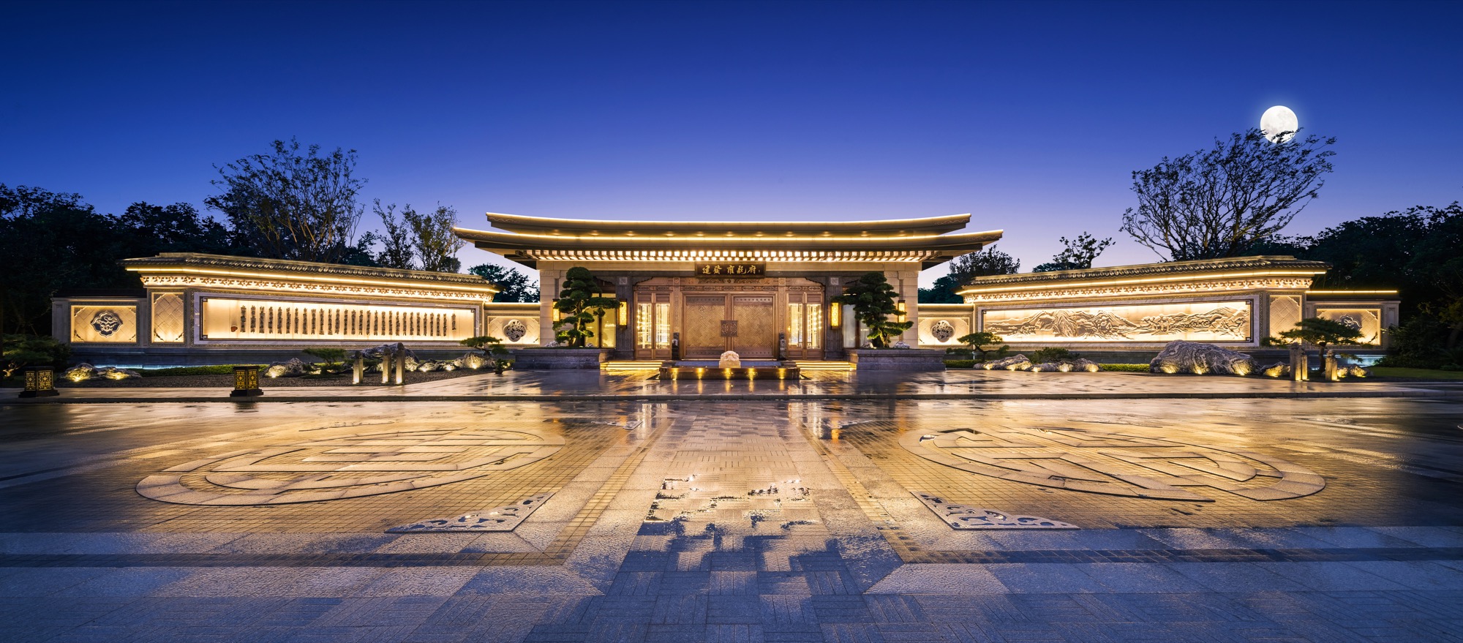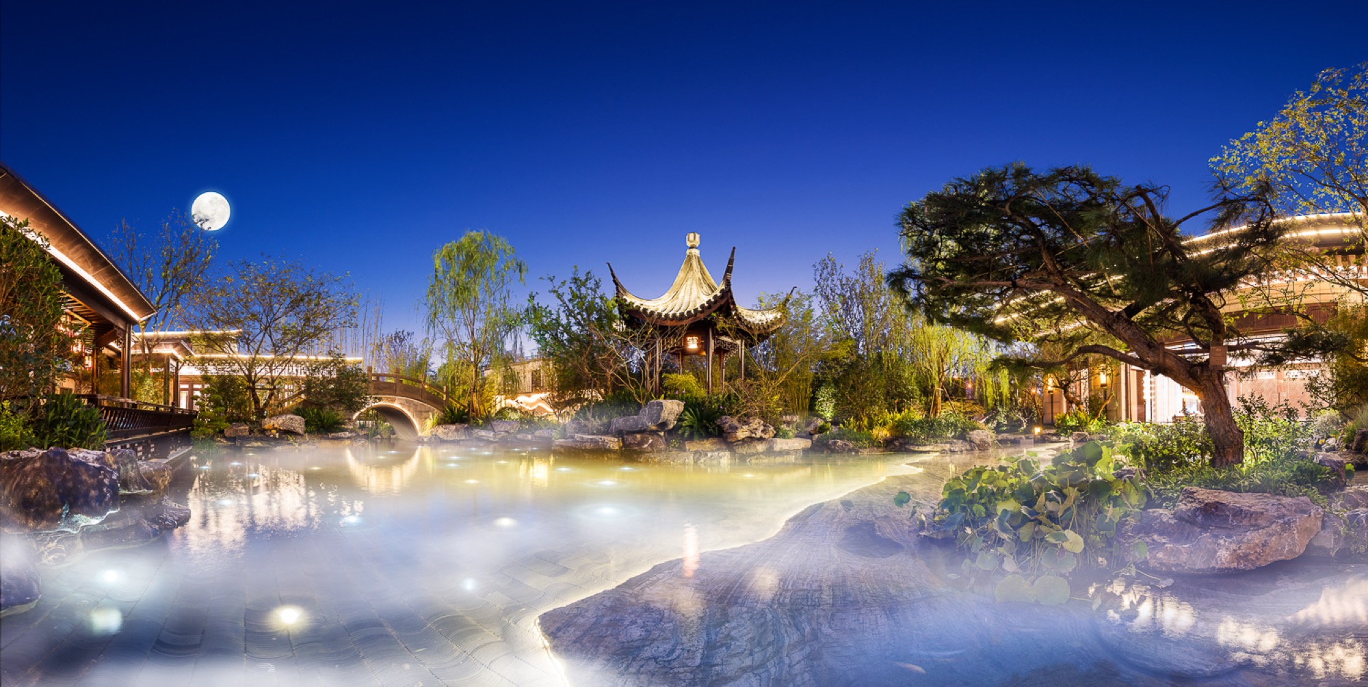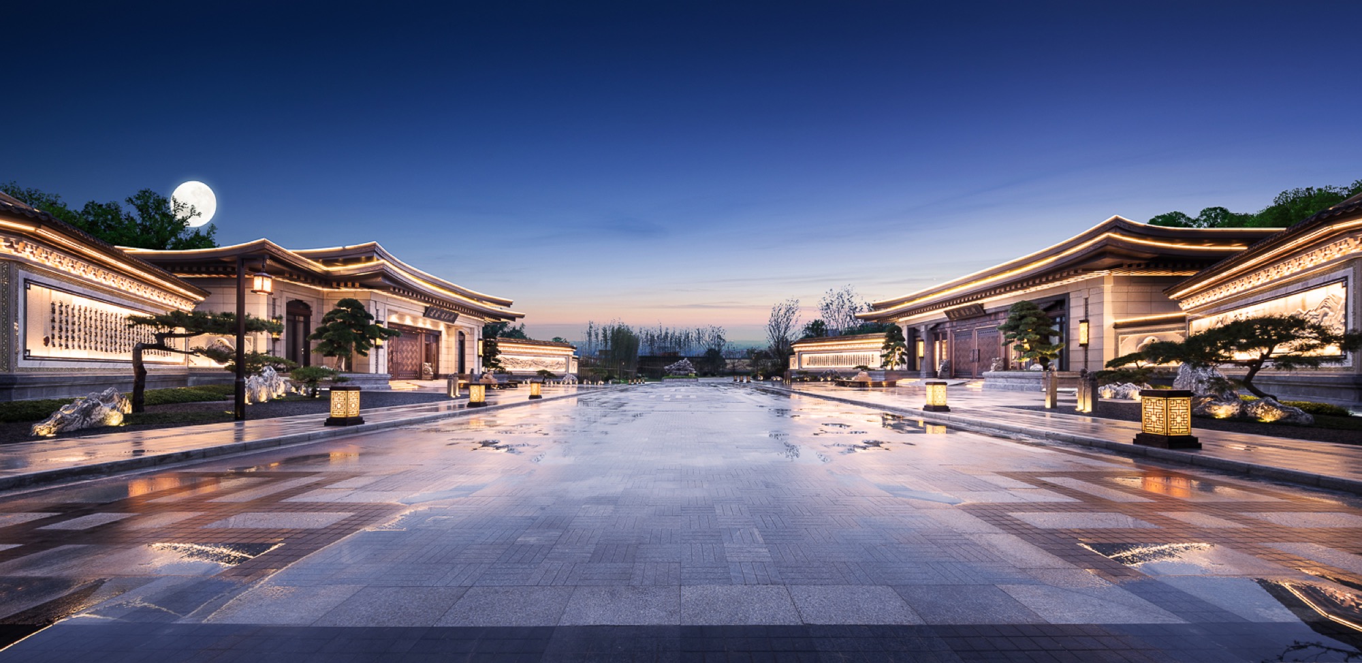
Yonglong Mansion Demonstration Area
Jianfa Yonglong Mansion trace back to Chinese traditional rites culture,following the ancient ways ,created and carved by more than one hundred artizans with ingenuity, which reproduce the style and features of classical royal palace.
In the design of Yonglong Mansion,the outside door is decorated with majesty,delivering the honor of low key patricians;the inside is a concentration of lounge bridge,pavilions,stone-layout,water-designing and the like, which bring back the elegant and graceful beauty of south Chinese garden.
The project is based on the idea of Mansion, extracting the Chinese symbols to infuse into the construction landscapes and combining the modern innovative technology to creat a suitable living environment of Chinese style.



