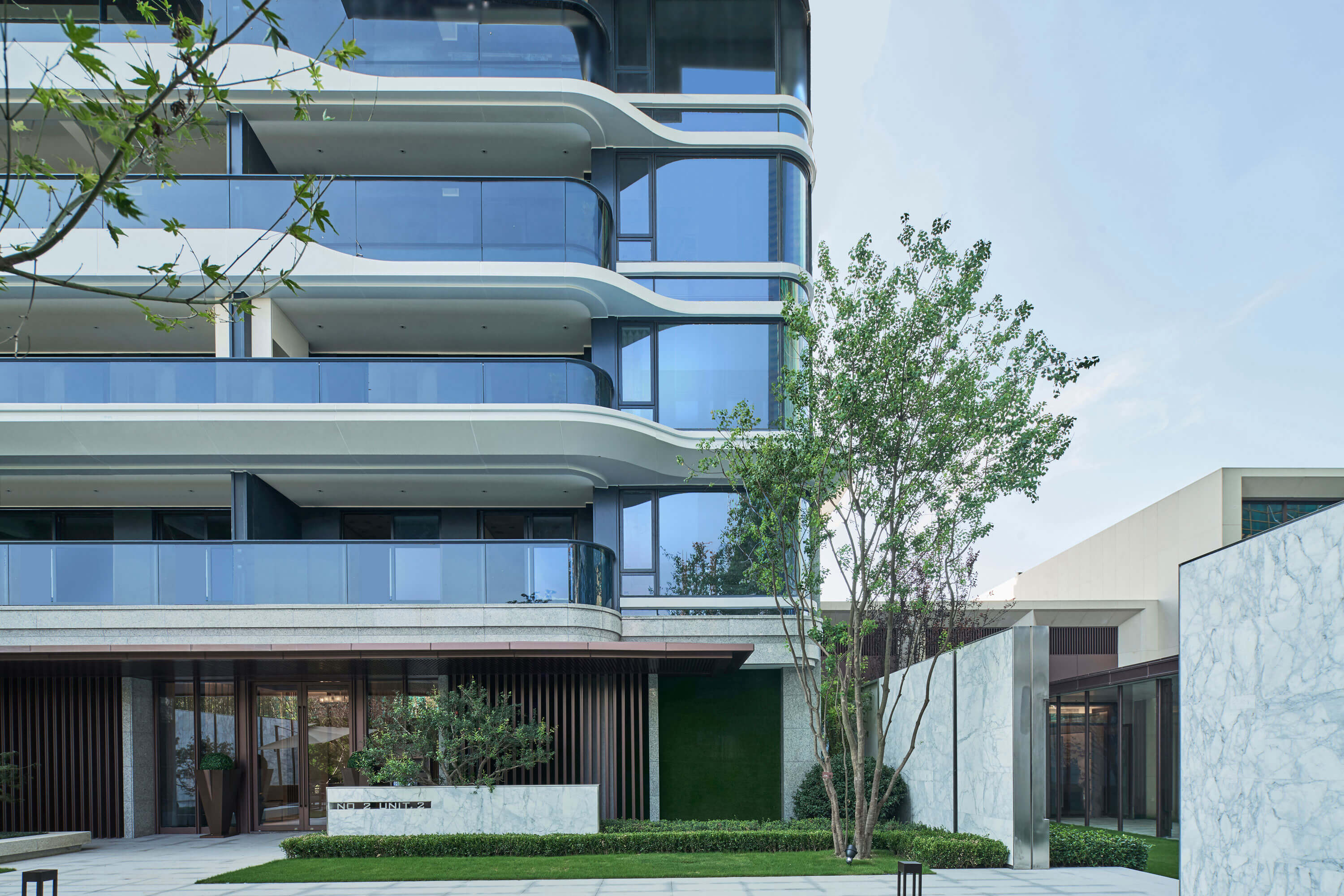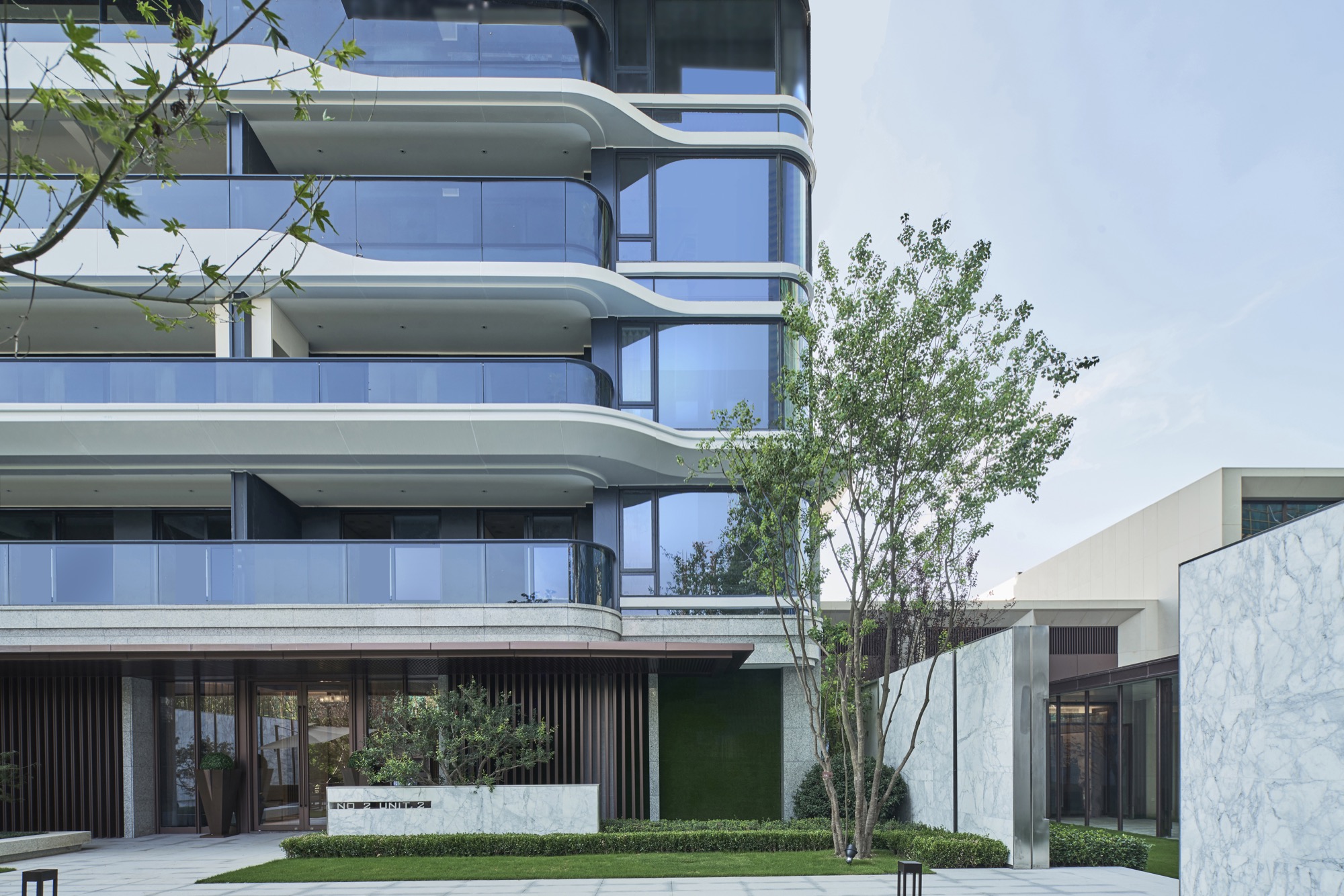
YanGo·Tanyue
Tanyue project is located in Hangzhou Olympic sports plate, the total construction area of the project is 102764 m2. The formation is a pattern of vestibular interior courtyard surrounded by 8 buildings. The main entrance of the district is located on the north side, and the owner will be introduced into the inside of the community through the way of layers of courtyard. The architect has fully integrated the artistic conception of the Song Dynasty and the modern architectural form, and blended the architecture and historical culture, so that the architectural care and communication between the internal and external space extends to the spiritual level. The material of the building mainly are glass and aluminum plates. The white arc lines and the light blue glasses are just like the blue sky and white clouds, and it is also suitable for the white space of Song art. House type design concept is for large wide living rooms, large balcony, so that you can embrace the nature.



