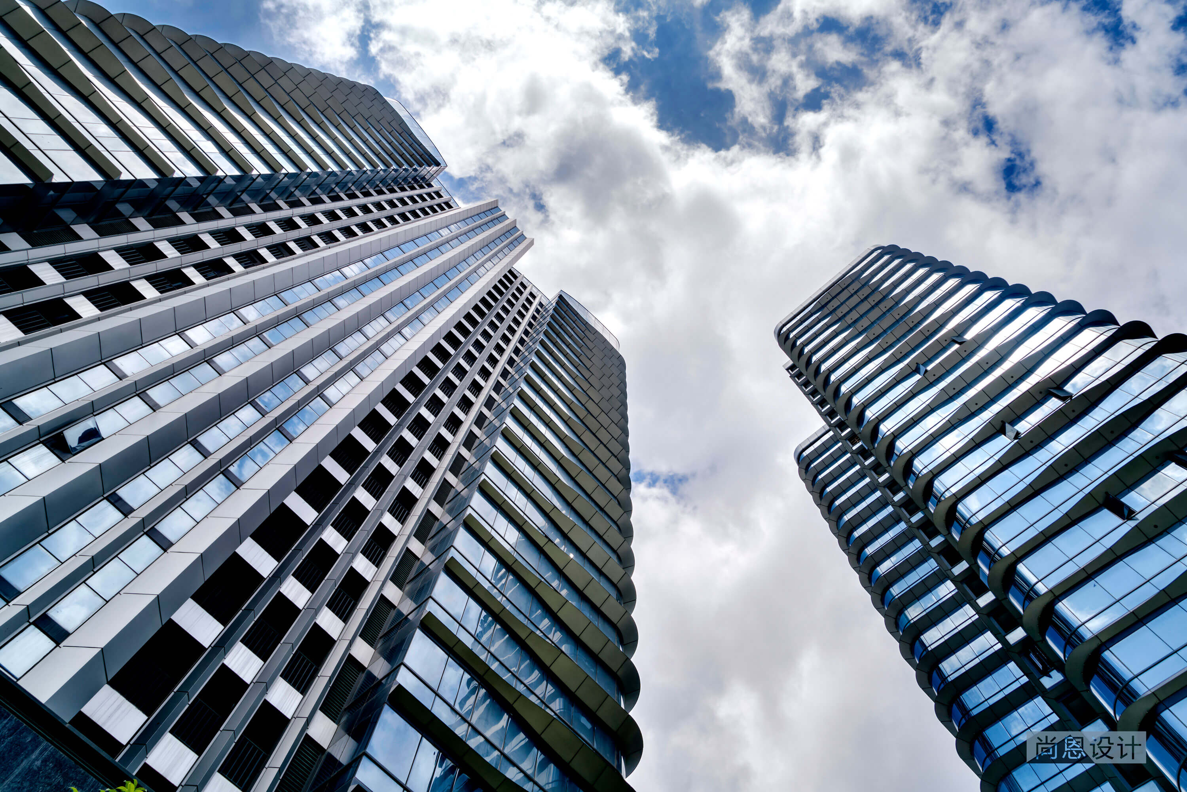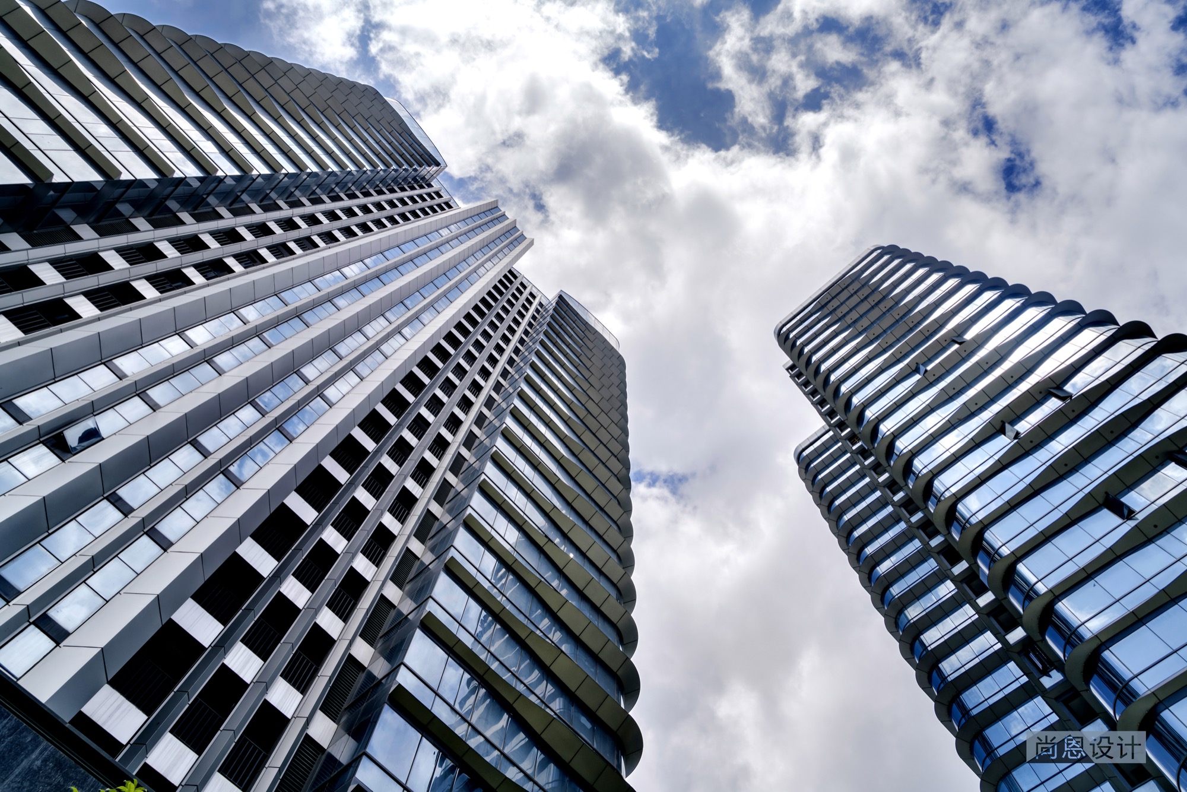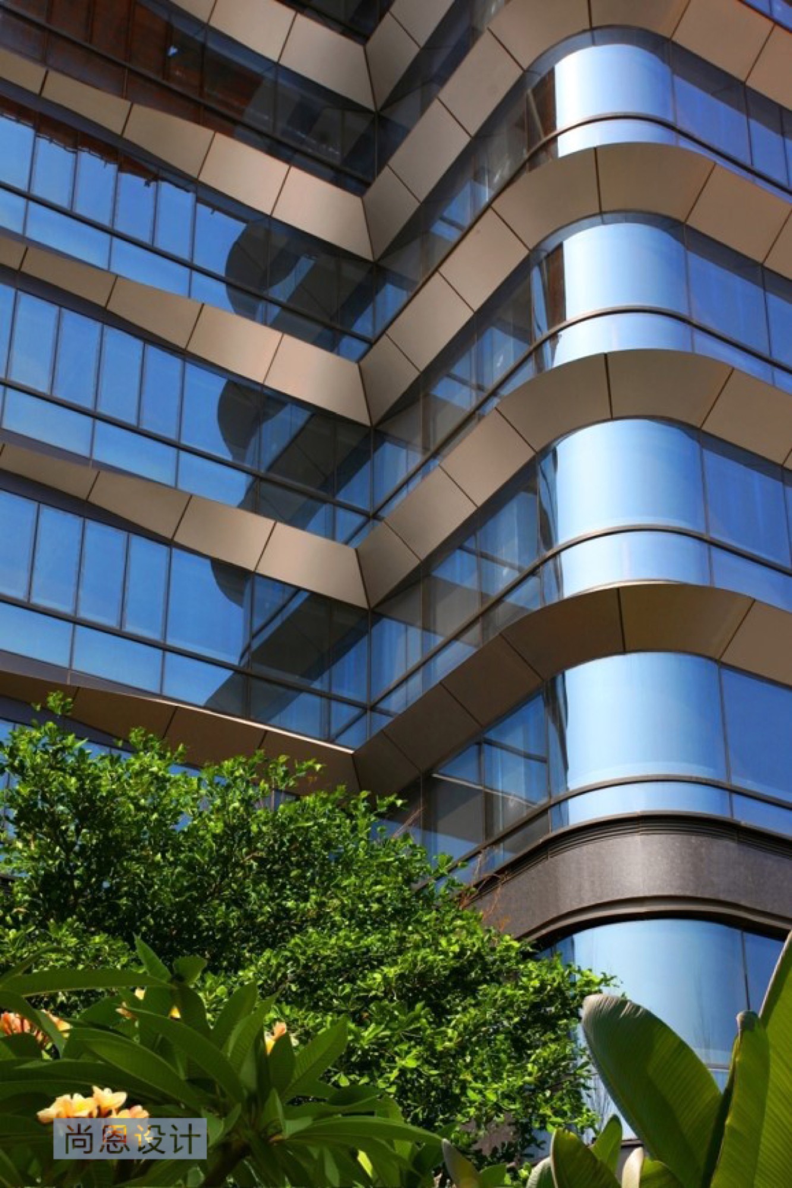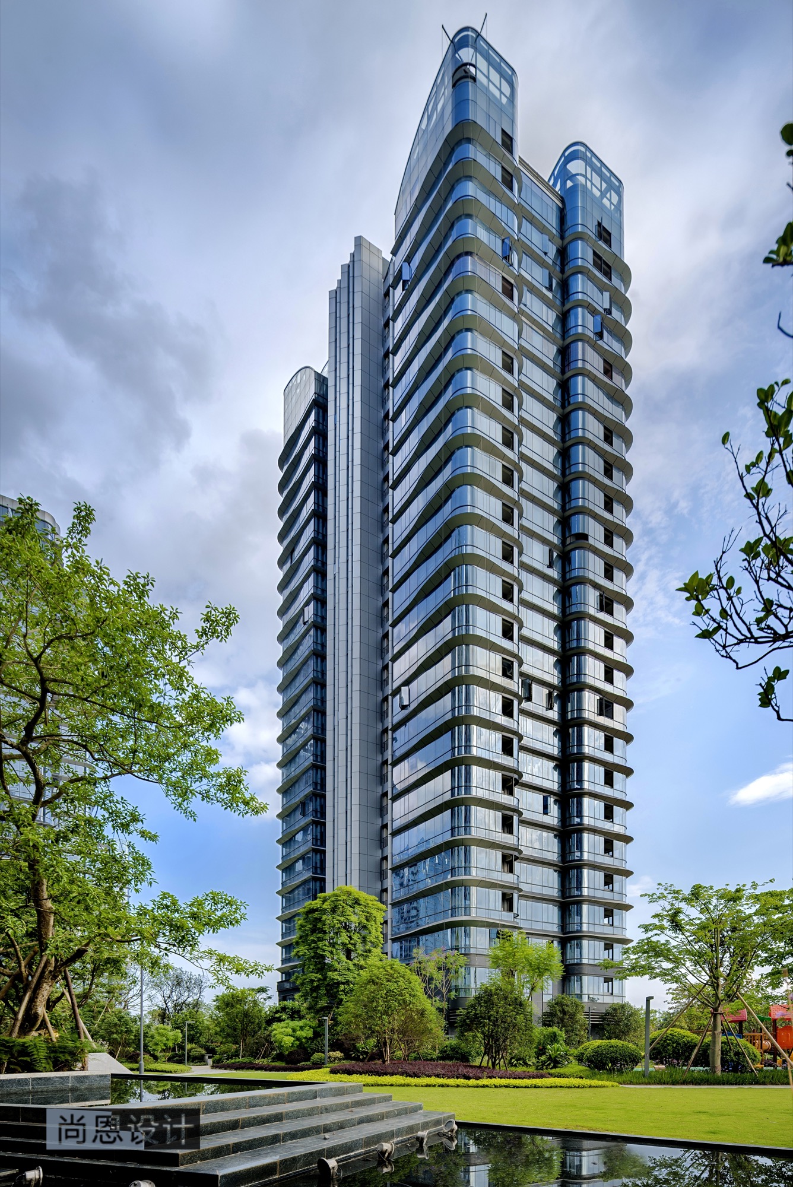
White House Residential Area
The overall project design from the perspective of building rich modern home flavor, combined with the site type, with high-rise residential buildings as the main type, to create a modern high-quality residential living quarters in Fuzhou city. Building monomer design, is based on one hundred years of building as the standard, for the purpose of micro-luxury house design, large pieces of glass and streamlined aluminum alloy, let fuse white house overall style modern fashion luxury, at the same time the facade of glass and aluminum plate using modular design, not only to ensure the aesthetic feeling of the facade, but also save costs, improve the construction efficiency。



