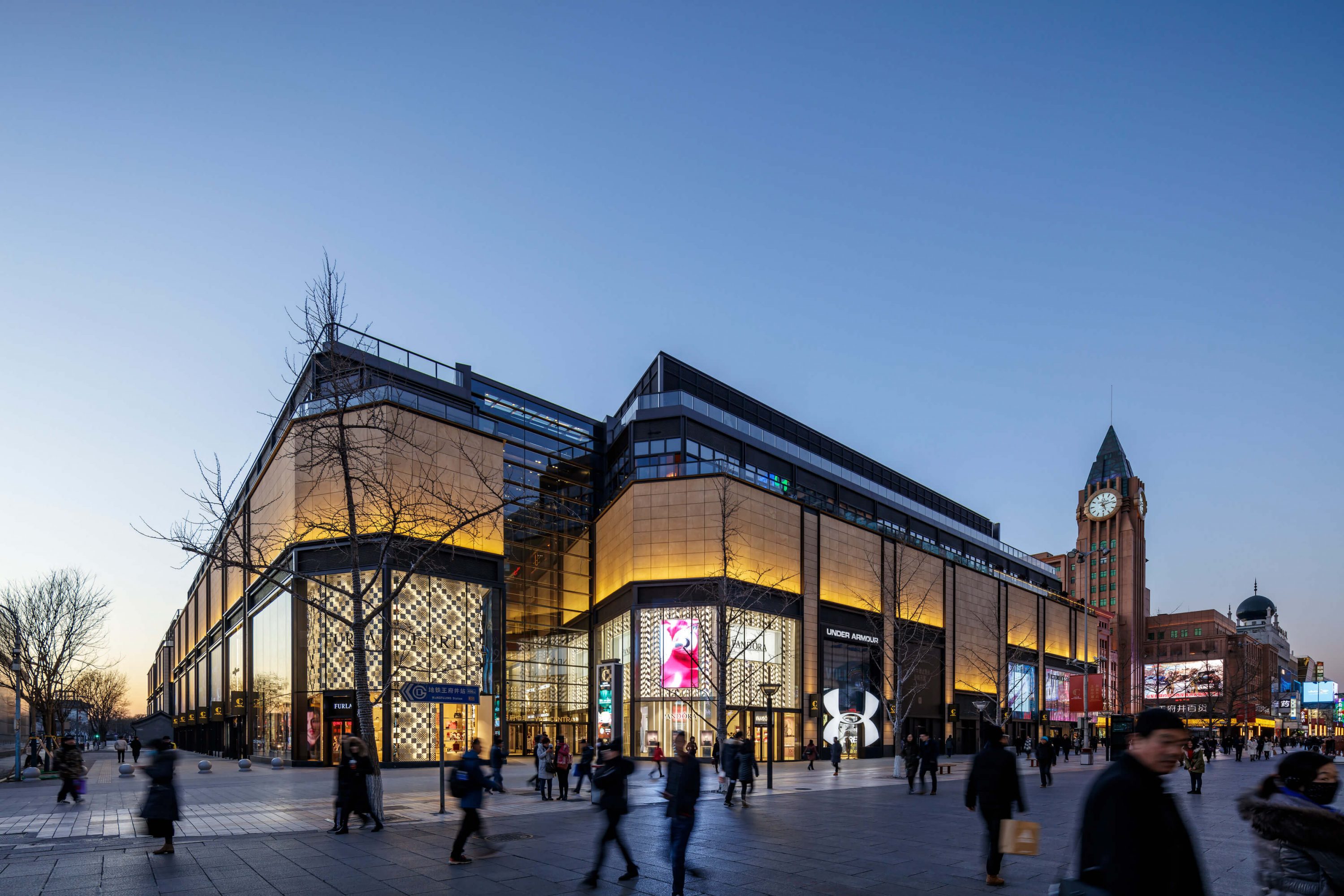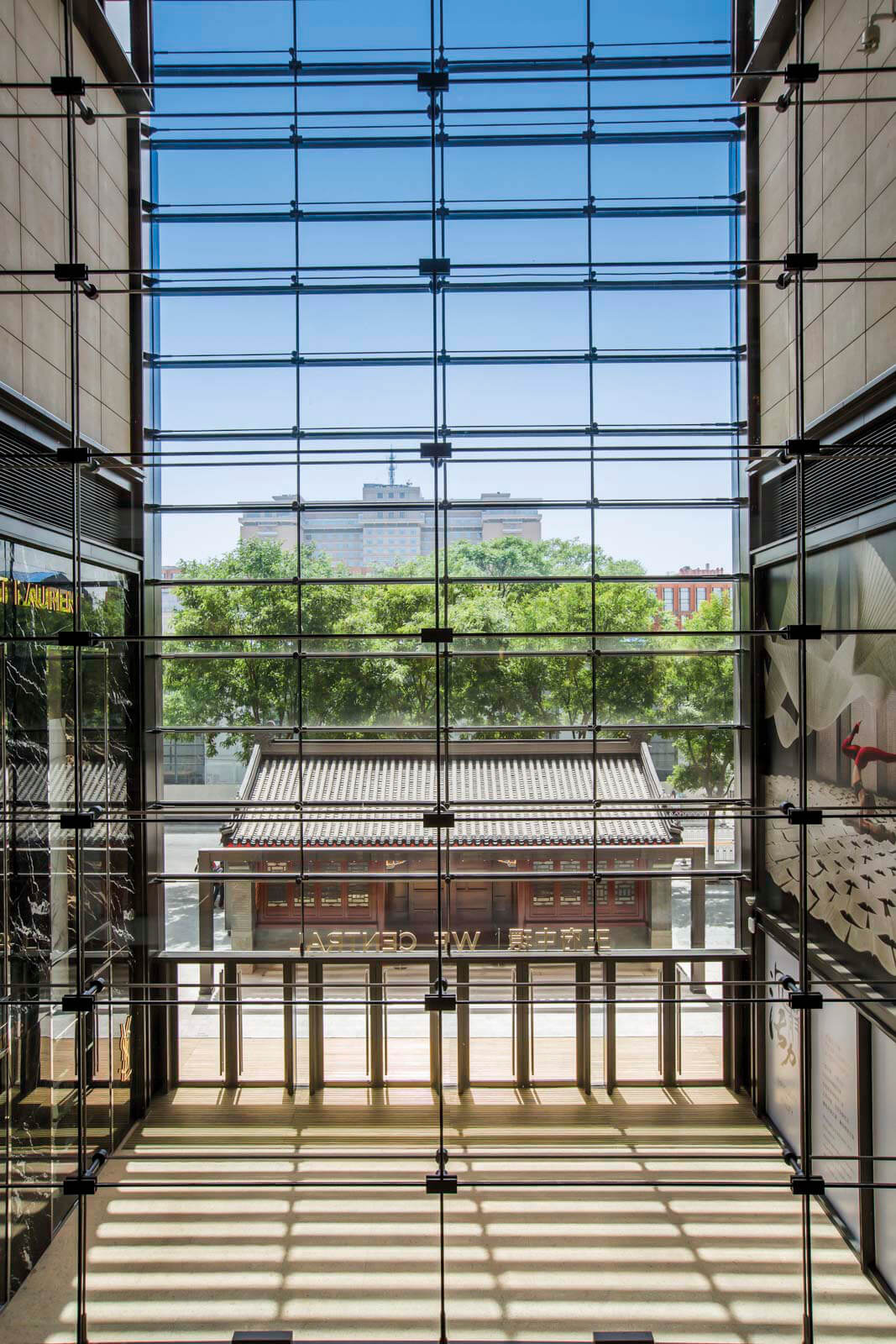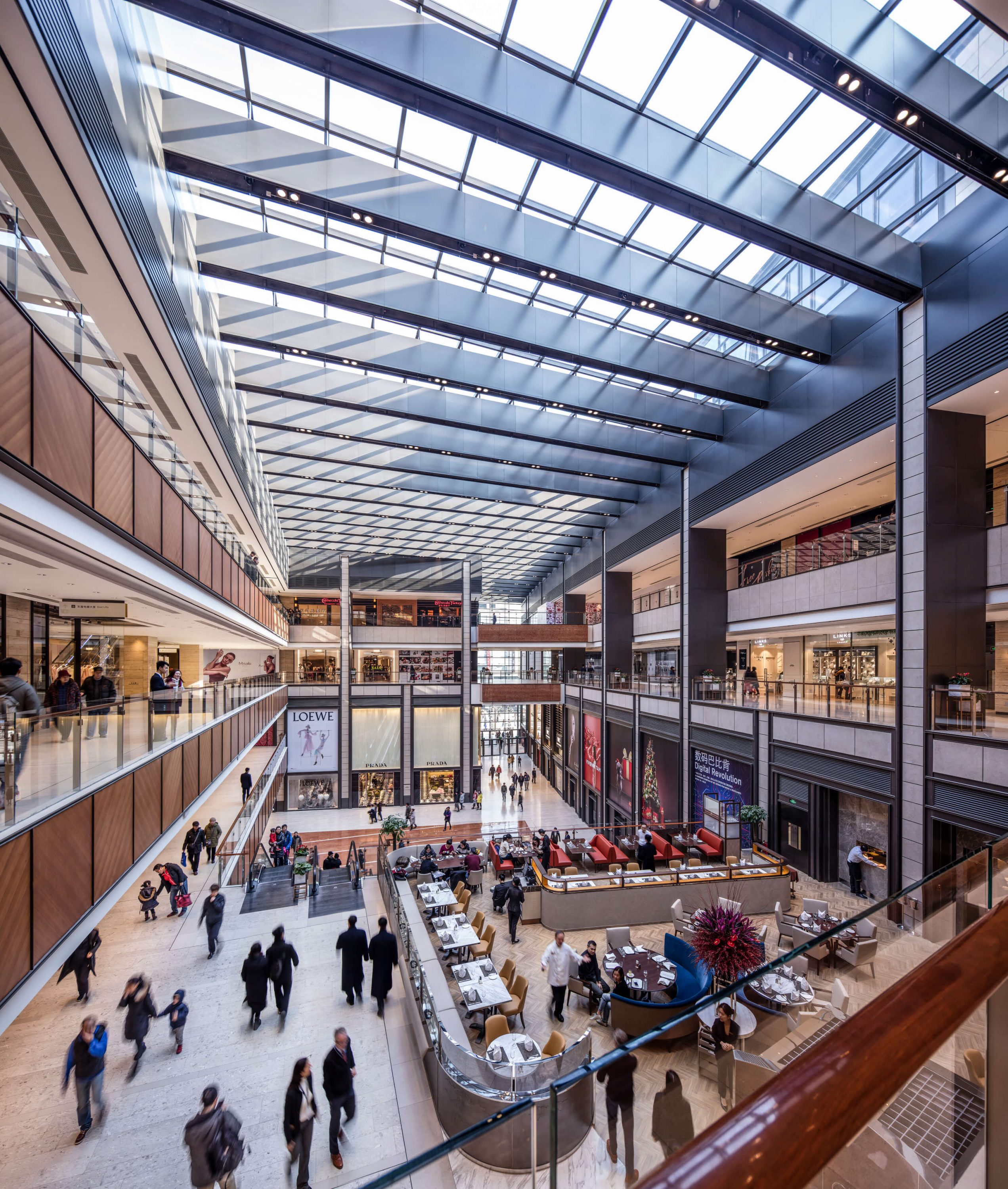
WF Central
Located near the historic district of the Forbidden City, WF Central’s sensitive scale and materiality seamlessly blend with the building’s context. Working within a height restriction of 32 meters – maintaining views of the Forbidden City – the building gradually steps down to the west in a gesture of respect to one of the most venerated sites in Chinese culture. Even as WF Central asserts itself as the newest architectural landmark in the district, the design relates to the past by drawing on the traditional Chinese architectural style of base, bay, and roof. Within this contextual structure, the façade evokes the solidity and poise of some of the most famous retail promenades with a material stone palette and metal vitrines. Breaking down the scale of the development, the building is a precinct divided into eight ‘blocks,’ arranged to generate engaging interstitial spaces such as the retail arcade and soaring central atrium. The hotel portion of the development, The Mandarin Oriental Wangfujing, is set on the top two floors. With a series of rooftop gardens and terraces, the hotel offers stunning views of the Forbidden City to the west.


