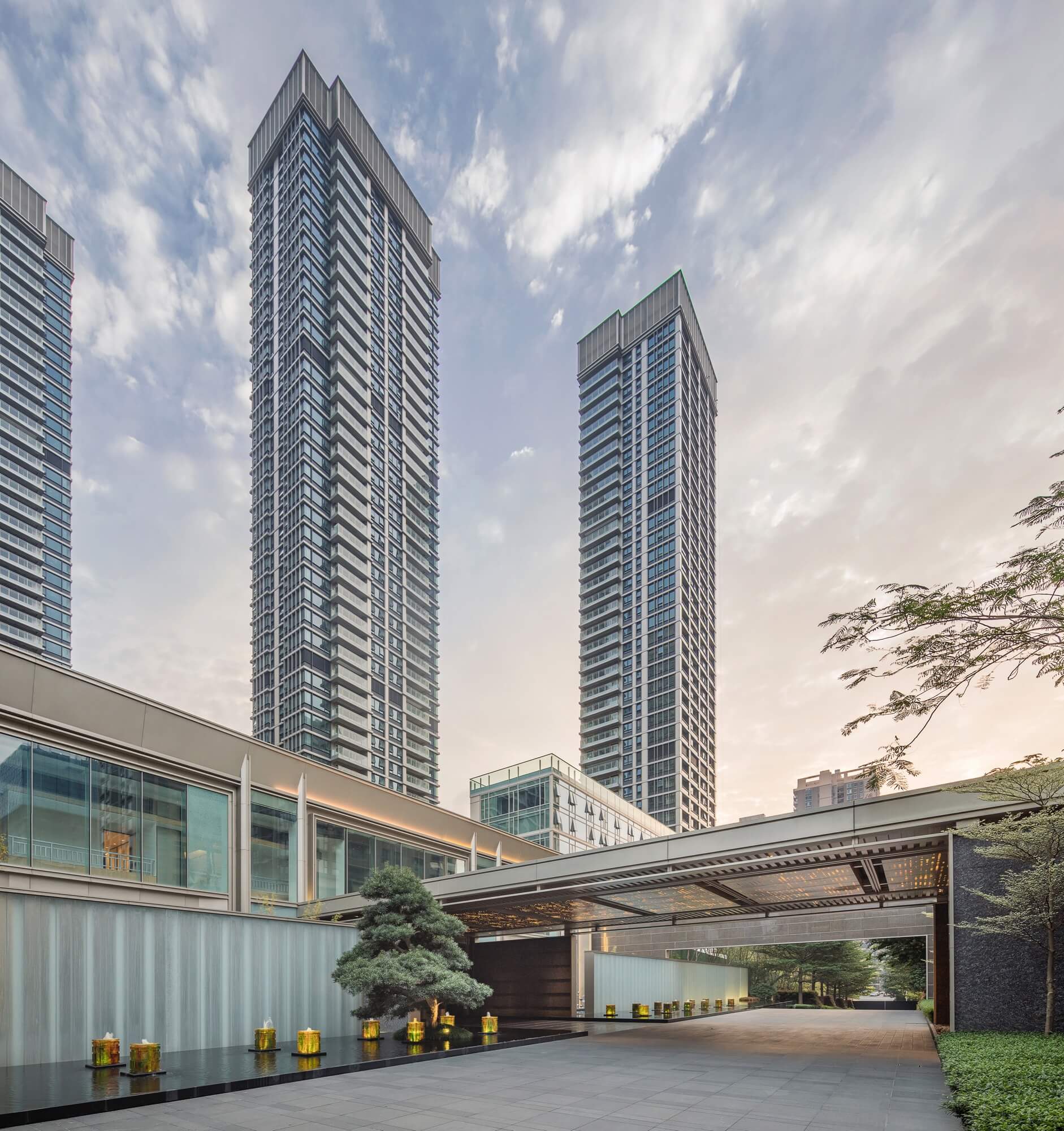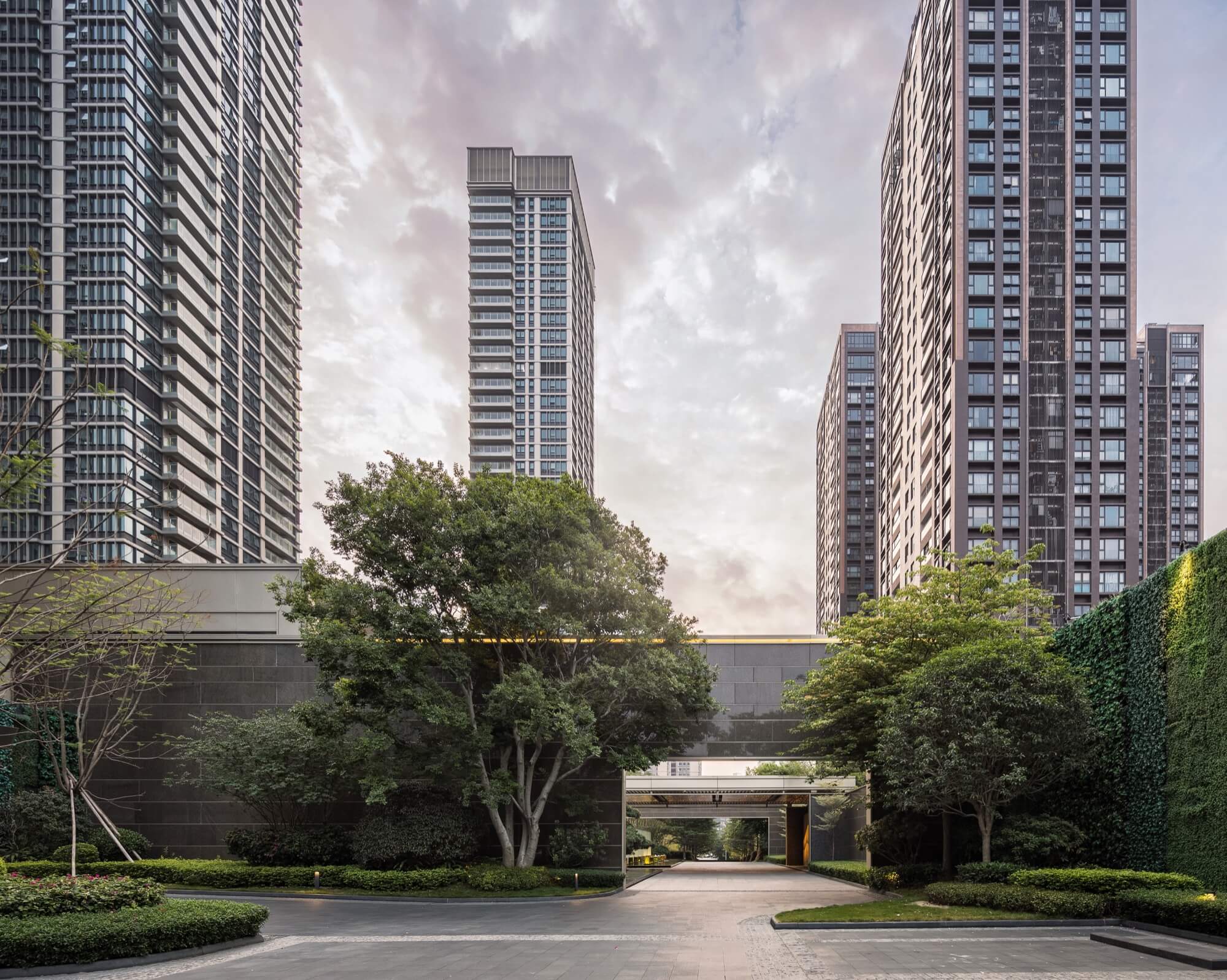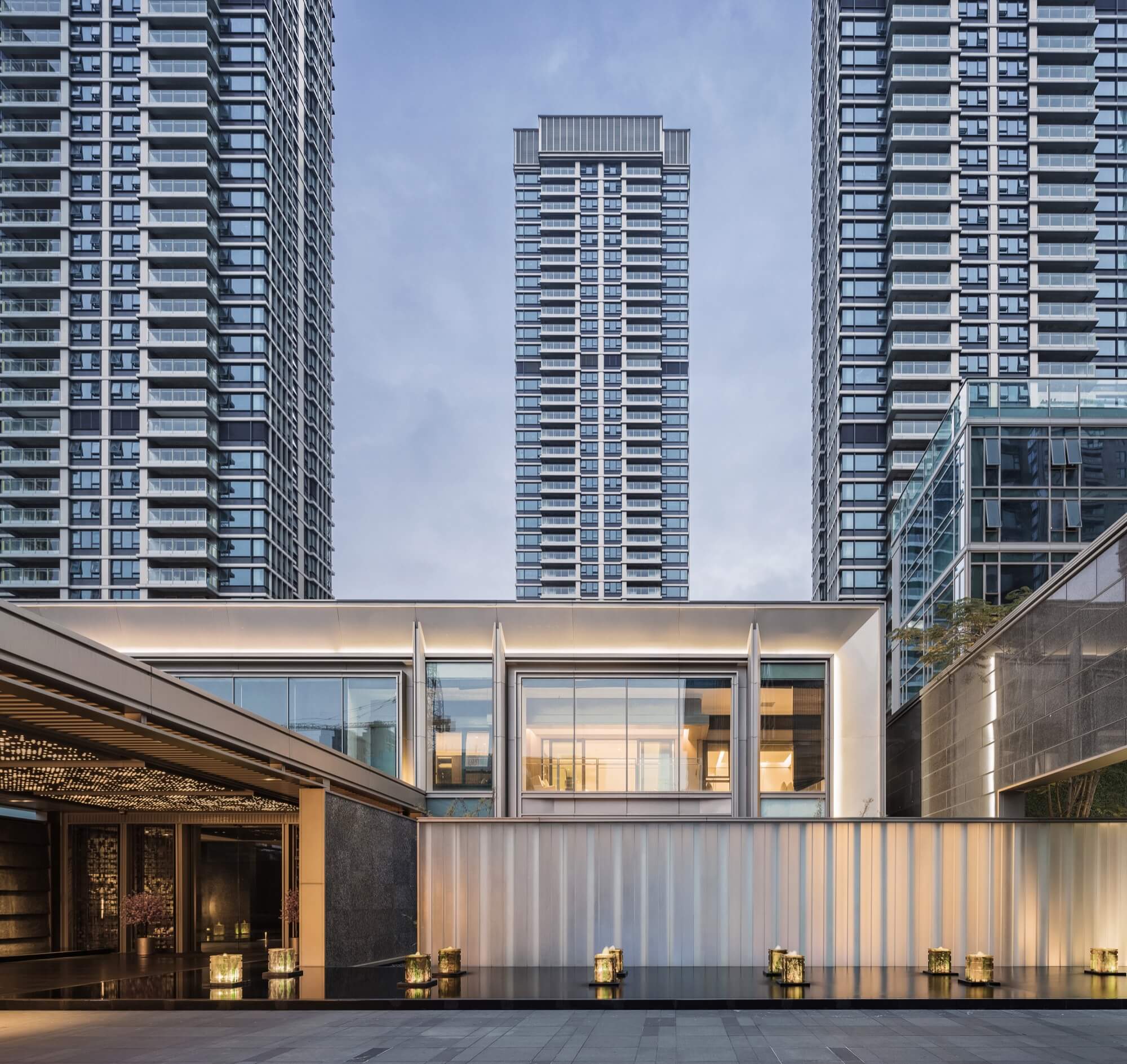
Vanke ZhenShan Residence
The planning of the whole residential area abandons the traditional layout of a circle of buildings surrounding the central large garden, but adopts the staggered point layout, so that each building has its own private courtyard, and each household of the house has its own garden landscape.The design fully takes into account the diversity of modern Oriental living needs. The interior of the house is solid and the exterior is empty, while the ground floor landscape space is solid and the interior is empty.In addition to the structural form of the outer column of the core brings the diversity of spatial popularity and lifestyle, the ground floor creates a comfortable.


