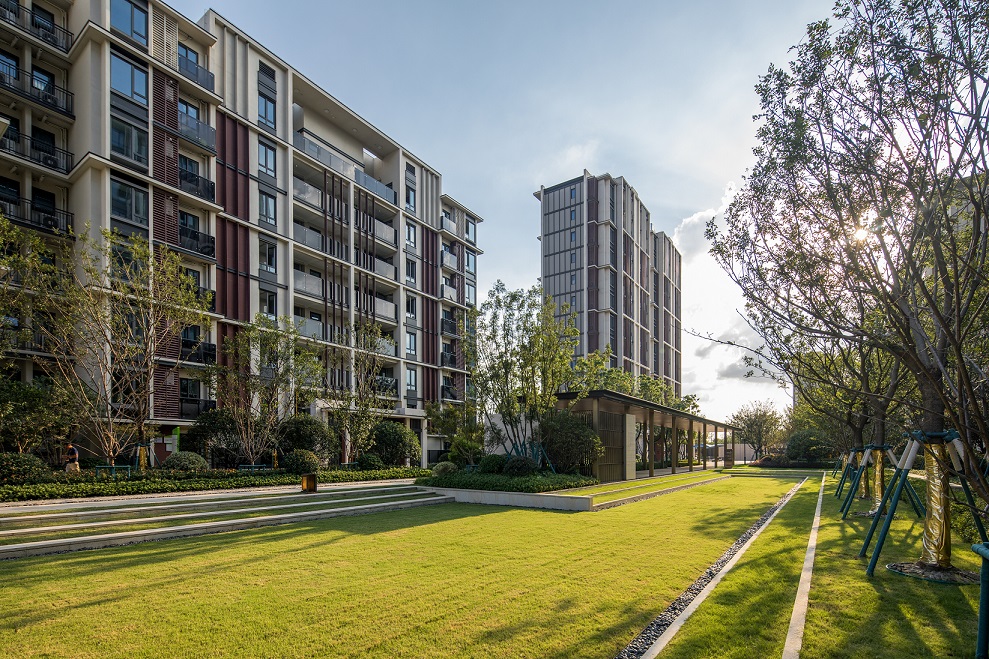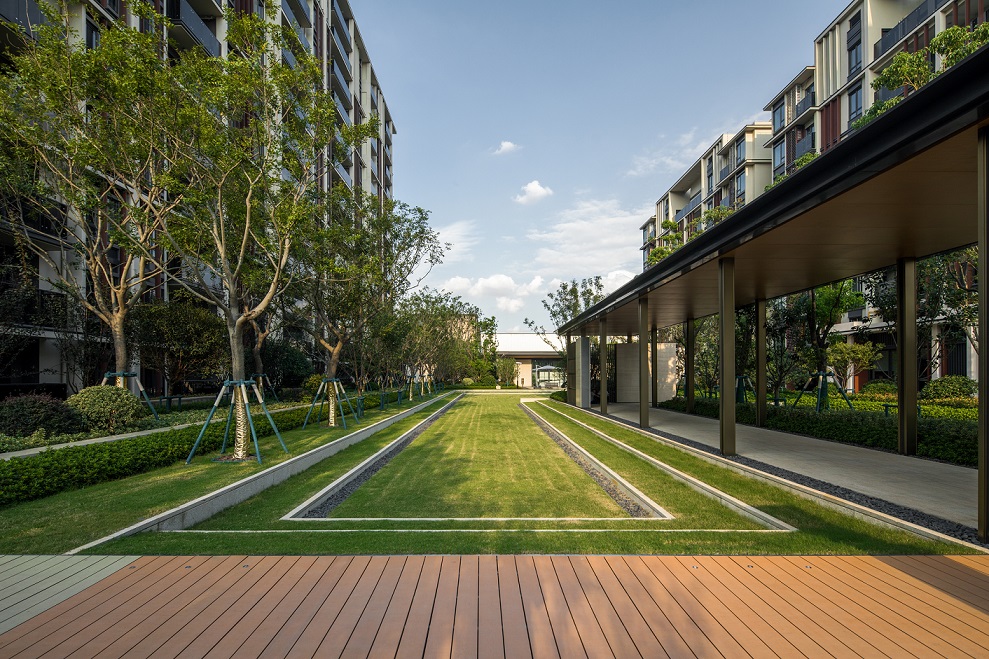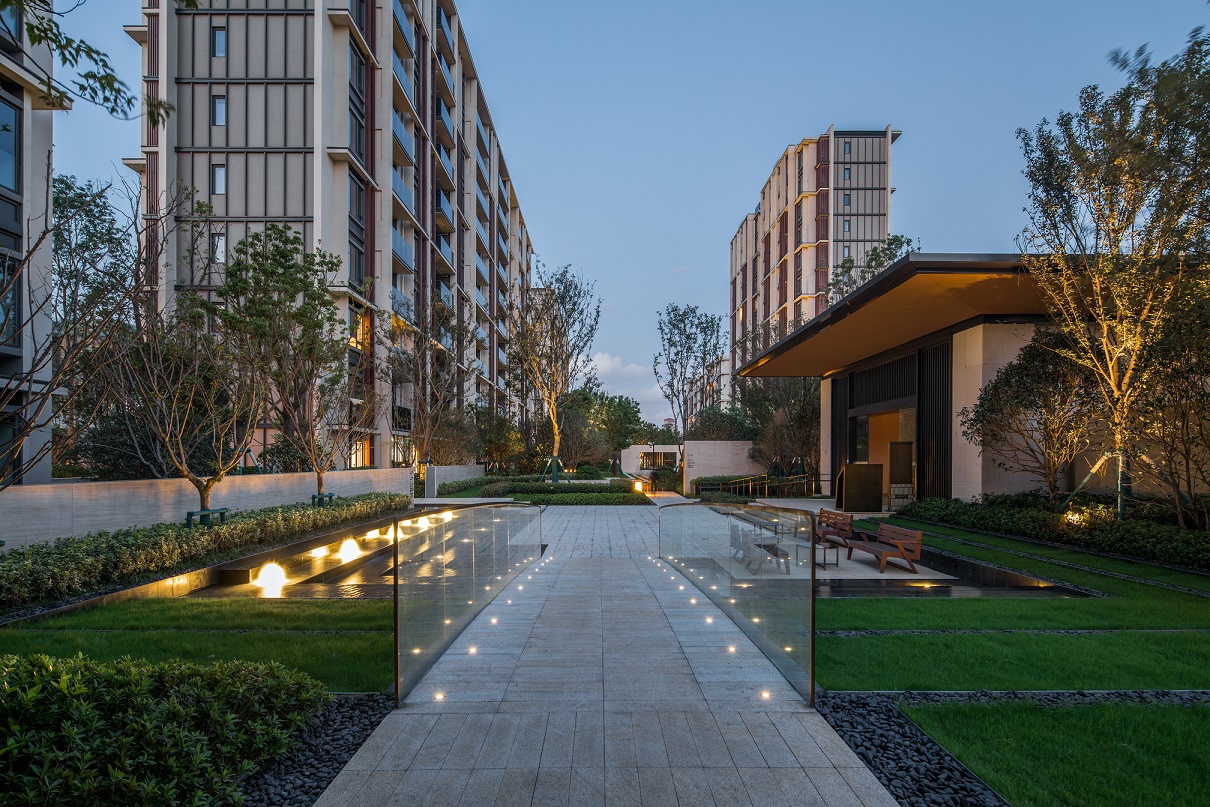
UNI-CITY
As the first residential product of Vanke’s first building of the commercial housing complex on the subway, the style, temperament and language continued throughout the exhibition. At the same time, under the limited cost, the construction quality is strictly controlled and the design is highly restored. The plot plan forms an east-west long strip garden, and the north-south direction forms a retractable space and five house gardens due to the advancement and retreat of the building and the boundary. The south side street city interface is transformed into an L-shaped street art park by using the existing green space combined with the front hall of the living hall. The north side and the west side are designed along the river to create a riverside leisure park with a 15m riverside green space.


