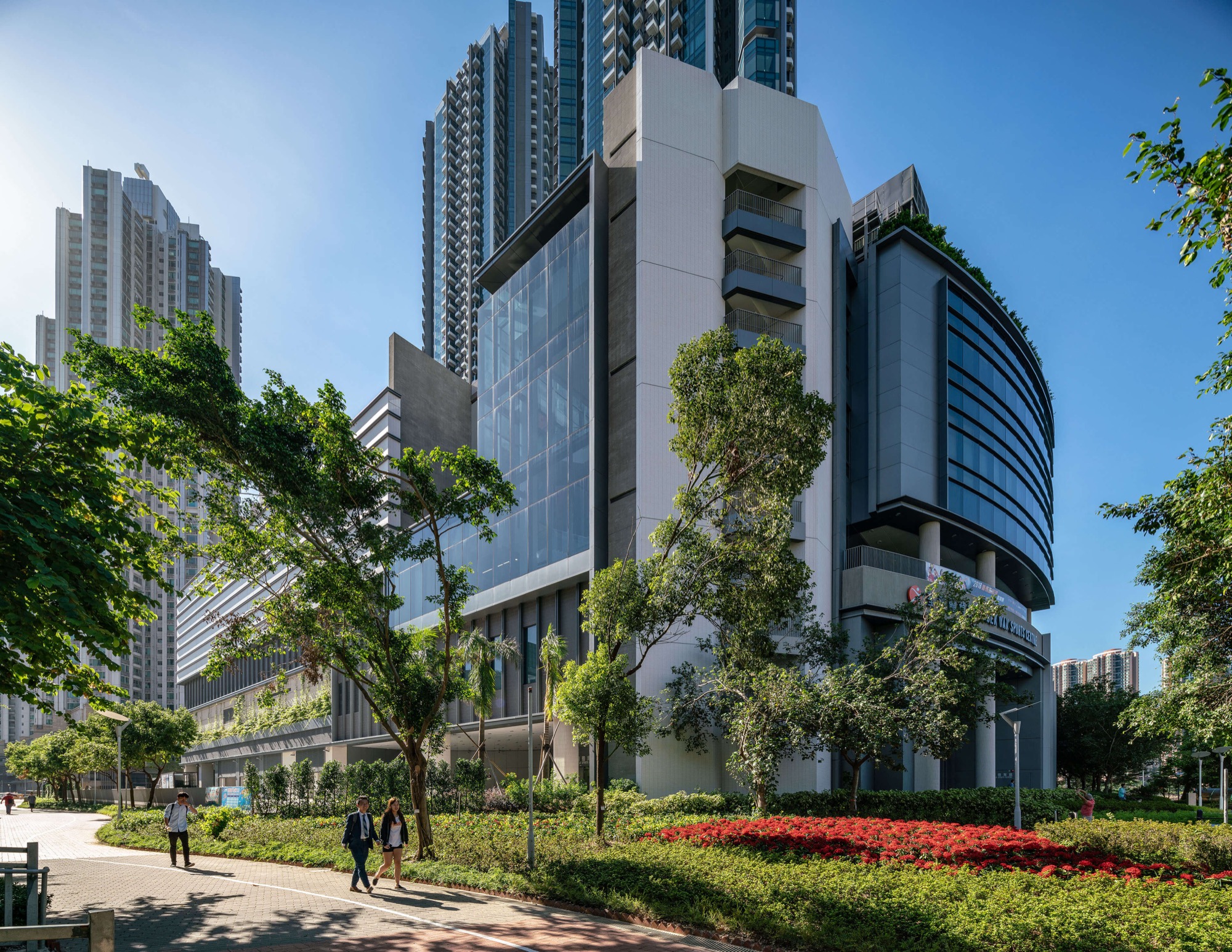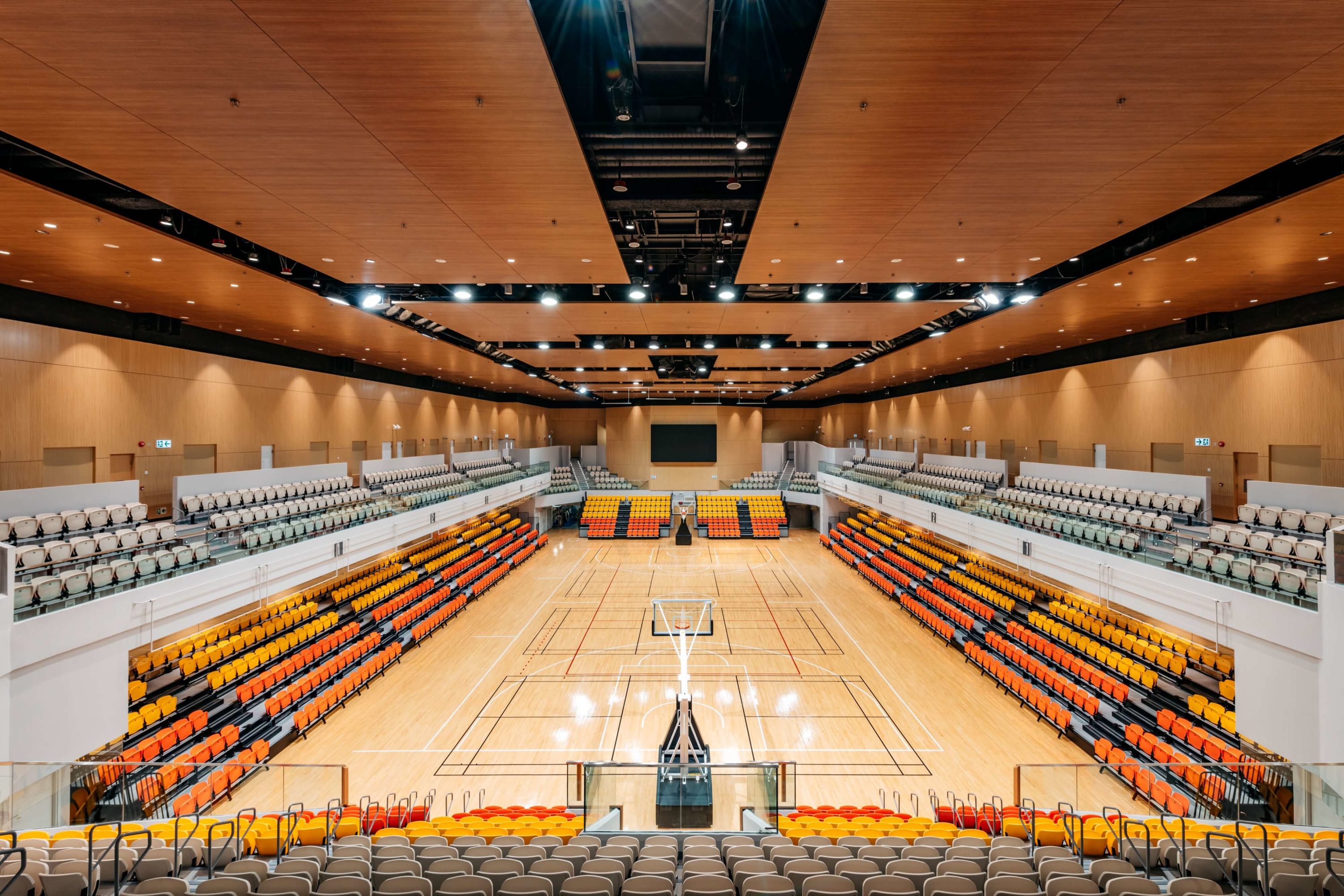
Tsuen Wan Sports Centre
The project is positioned as a new home for international sport events and leisure facility for residents. The five-storey building holds a wide range of well-equipped leisure and sports facilities. The external façade radiates purity and calmness, and celebrates simple geometry, while the internal puts on an interplay of form, space, and colour. Circulation areas are visible to the surroundings as much as possible and pocket inside-out spaces are created inside the building block. They act as a relaxing and natural transitional space from outside to contained event spaces. The project creates a public realm for all users: people of all ages can rest on the stepping seats and enjoy a sunset view of the Rambler Channel and Tsing Ma Bridge. With another ground floor entrance directly link up the lower sports hall to the park, the major indoors facilities are all highly accessible to the pedestrian. As a public architecture, it is not just a sculptural fulfilment for the local residents but adds value to the community. It is aesthetically pleasing and functionally adequate and satisfies both visual and user experience. It is a public realm that can truly accommodate all users.

