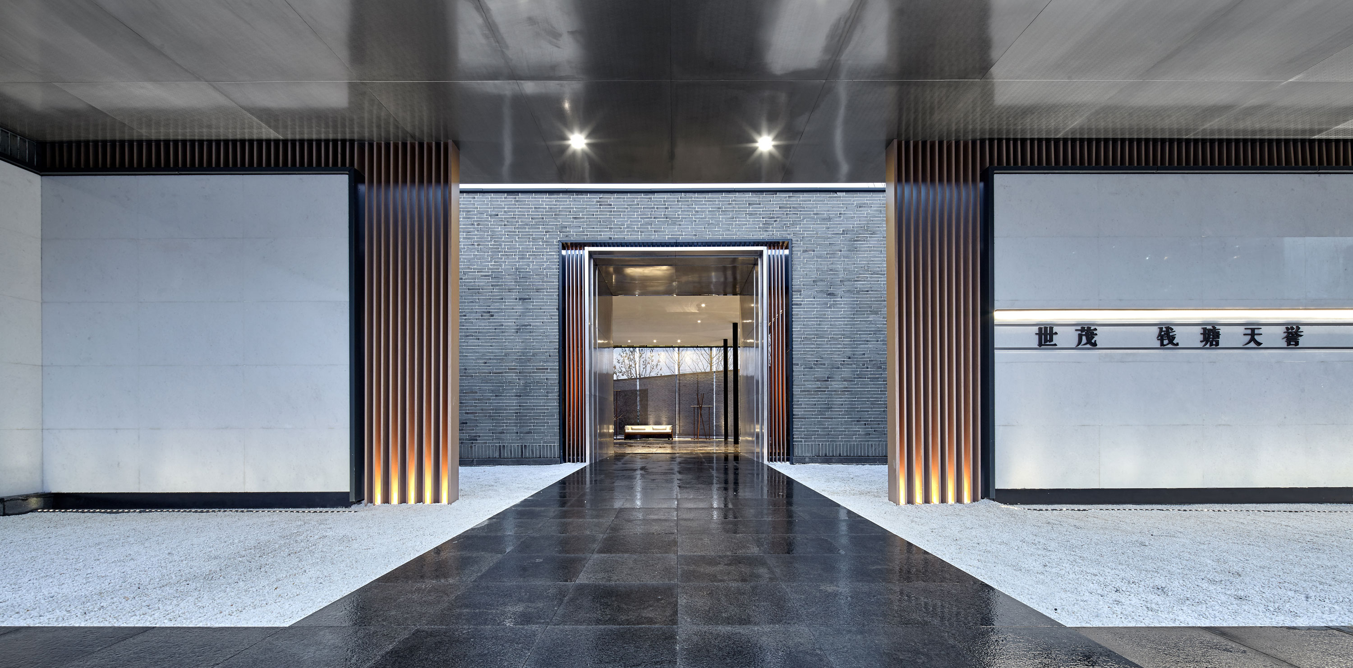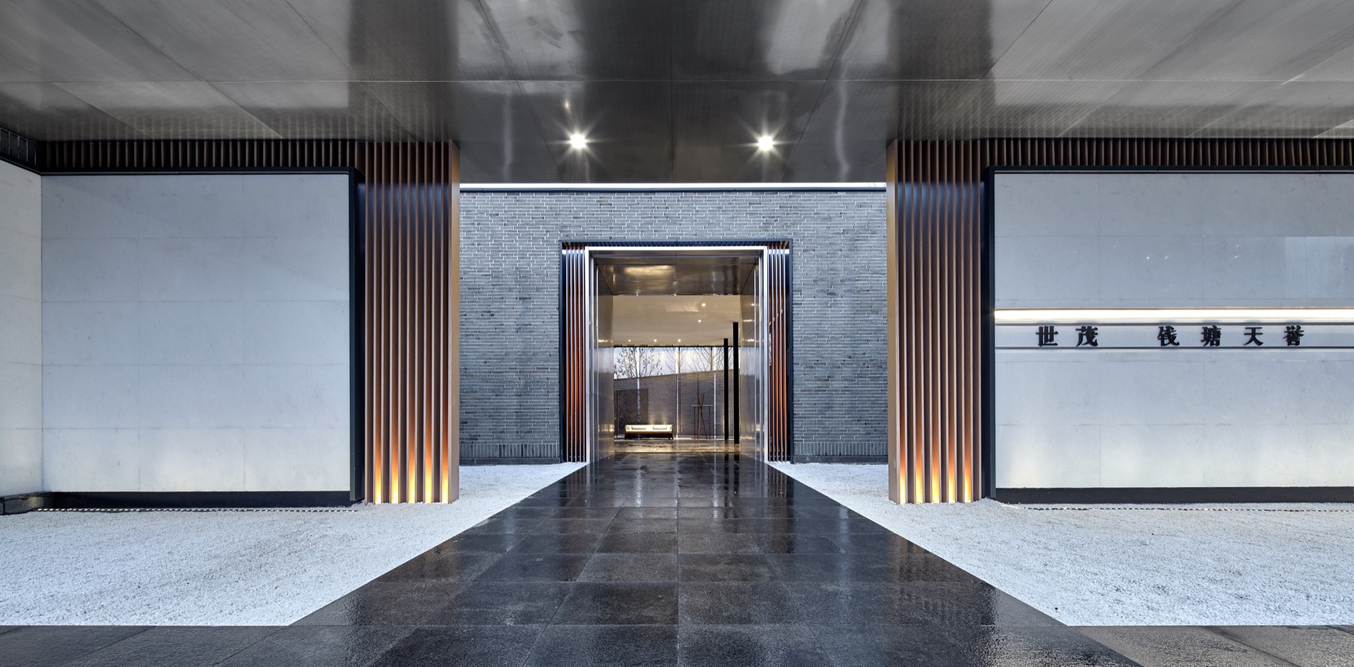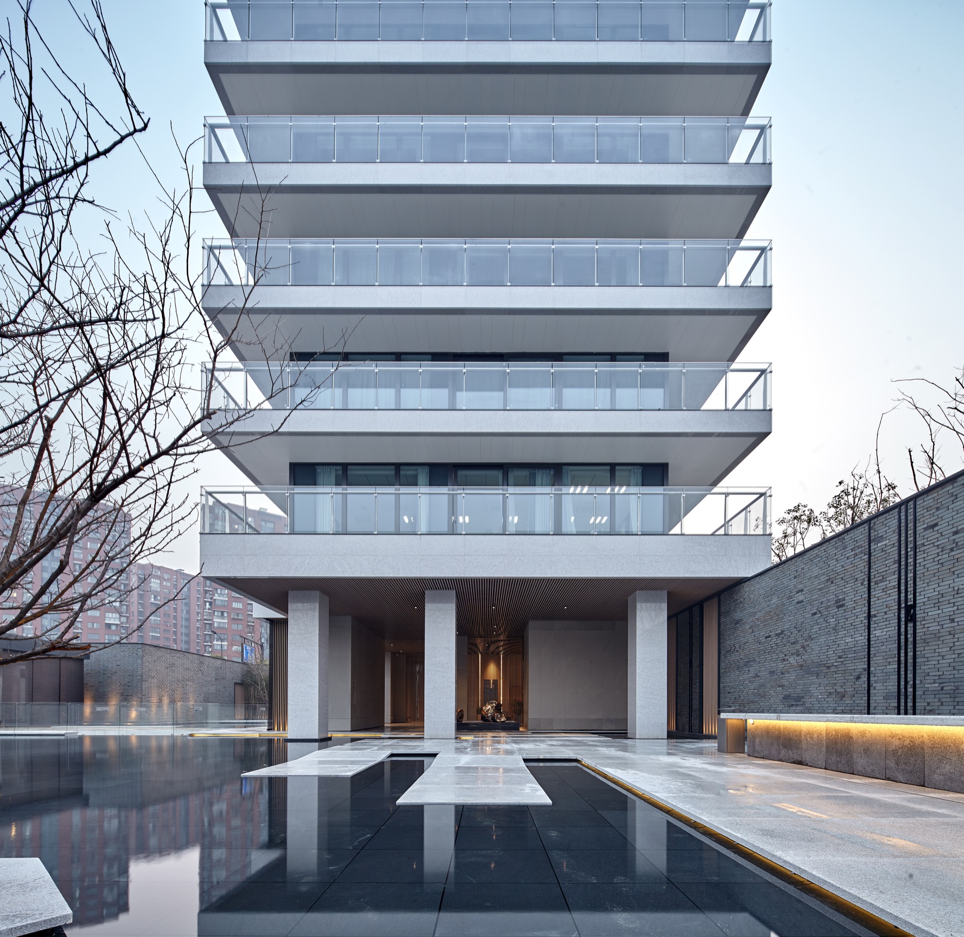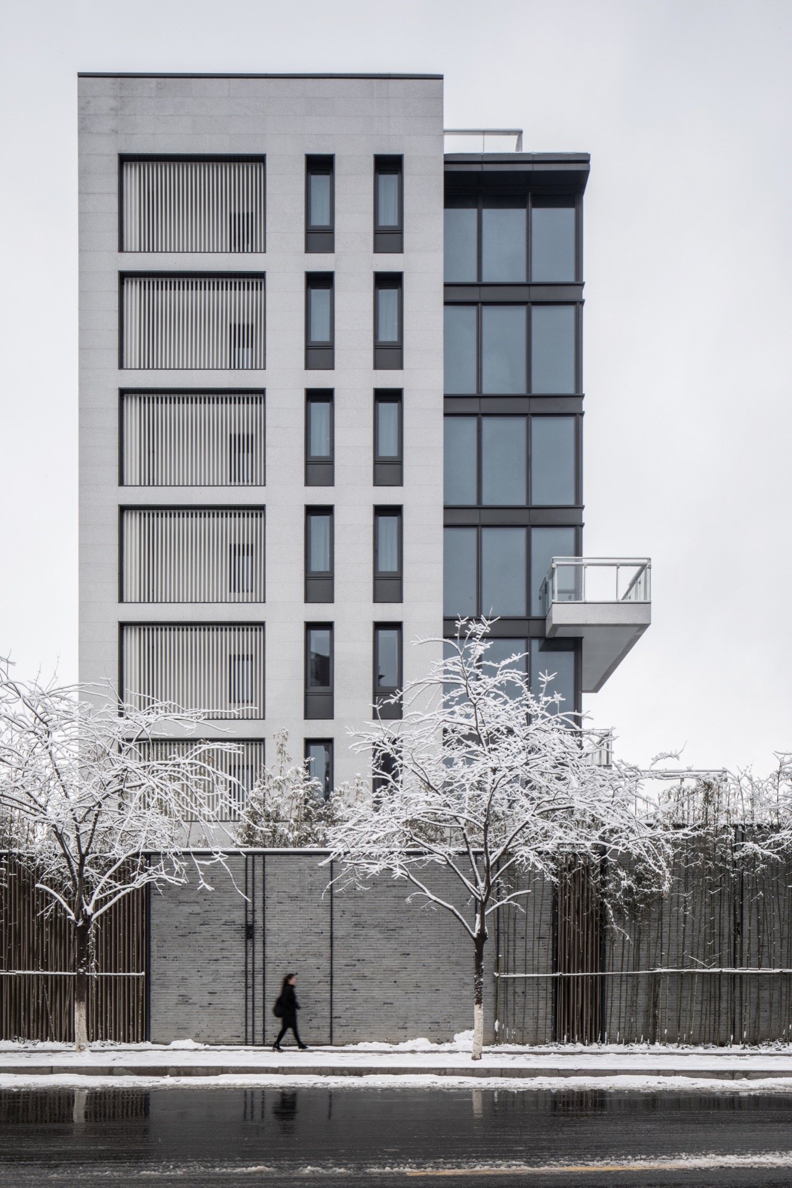
Shimao Qiantang Tianyu
The Project of Shimao Qiantang Tianyu, located at the best plot in the southern hub of the Yangtze River Delta, embodies the idea of human-nature integration and culture fusion to bring Eastern luxury and Western minimalism into one house, and marks the first release of Tianyu series by Shimao Group.
The planning and design, following the idea to create a “real reclusion in city”, uses an H-shaped palace layout of Northern Song Dynasty style at the entrance to the high-rise area for the creation of a sequence of spaces with water enclosures, and sets a grand garden in the center of the area providing each household a great view. The villa area is characterized by refined compounds featuring three courtyards of luxury houses in secluded lanes.
The overall facade represents the modern oriental arts and crafts, integrating the permeability of modern architecture, fine workmanship and Chinese culture in one to introduce a new idea for high-end residence design.



