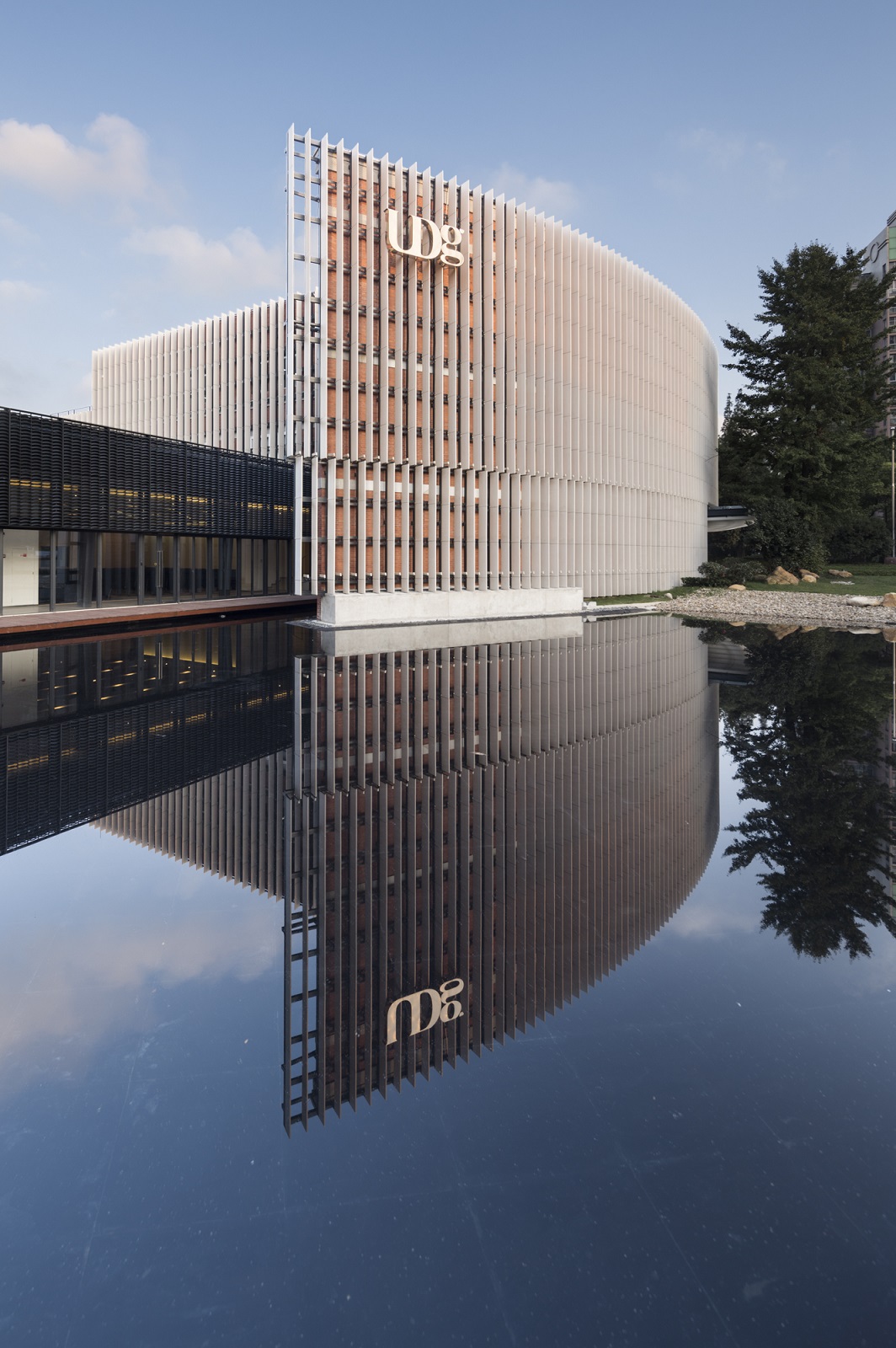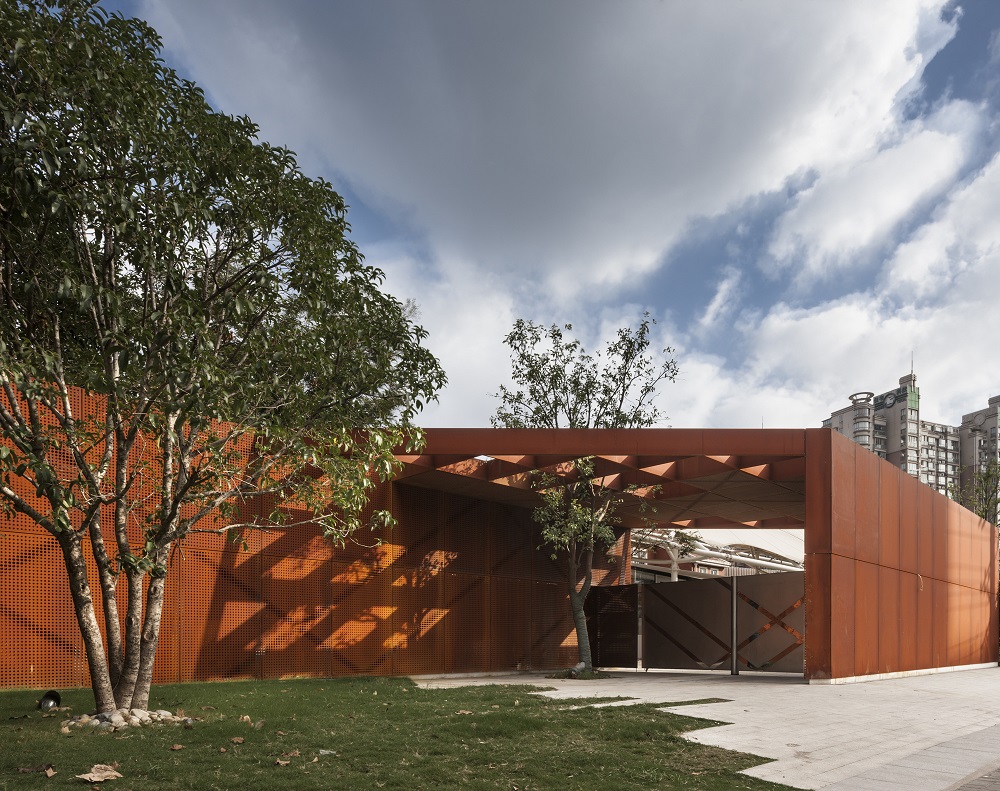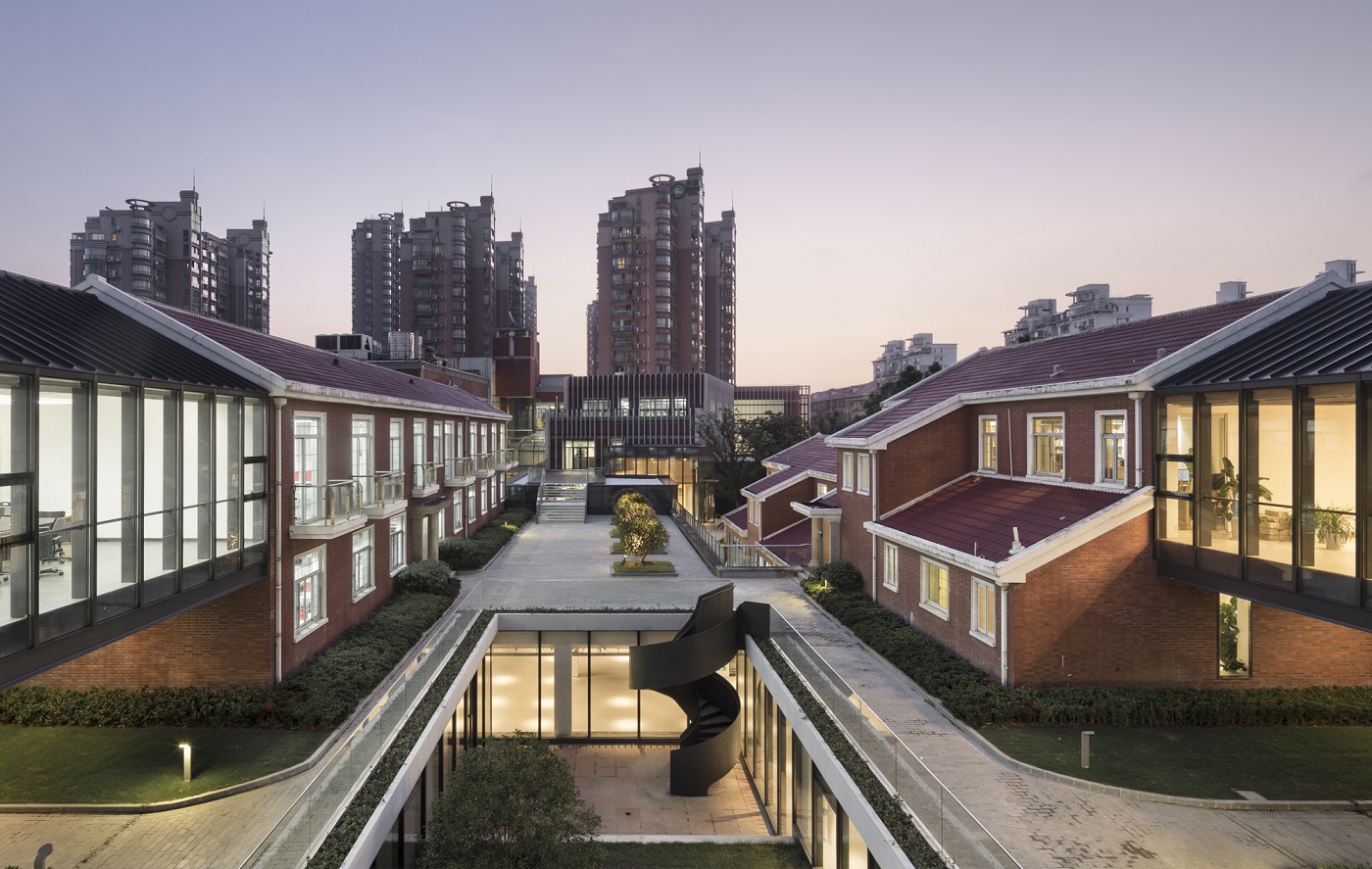
Shanghai United Design Valley
The original Xinfengcheng Hotel is a complex of three-store building, with eight two-store guest rooms, about 5000 ㎡ underground space and three gardens.
The principle of transformation design is to respect the overall layout of the original buildings, keep the difference between the original roads and buildings in the park unchang; retaining the original garden landscape and the trees inside, balancing the green space by adding new sunken gardens and other space to maintain the original green rate unchanged.
We make full use of the existing environmental advantages and landscape resources of our site,creating high efficient and comfortable space through the new concept of “garden office“.
Our design principle is to retain the garden landscape and the trees inside as they are. In the design of the new gates, the “penetrating” design method was adopted. There was no roof in the part of the gates, which allowed the branches of trees to penetrate through the steel beams to penetrate the roof.


