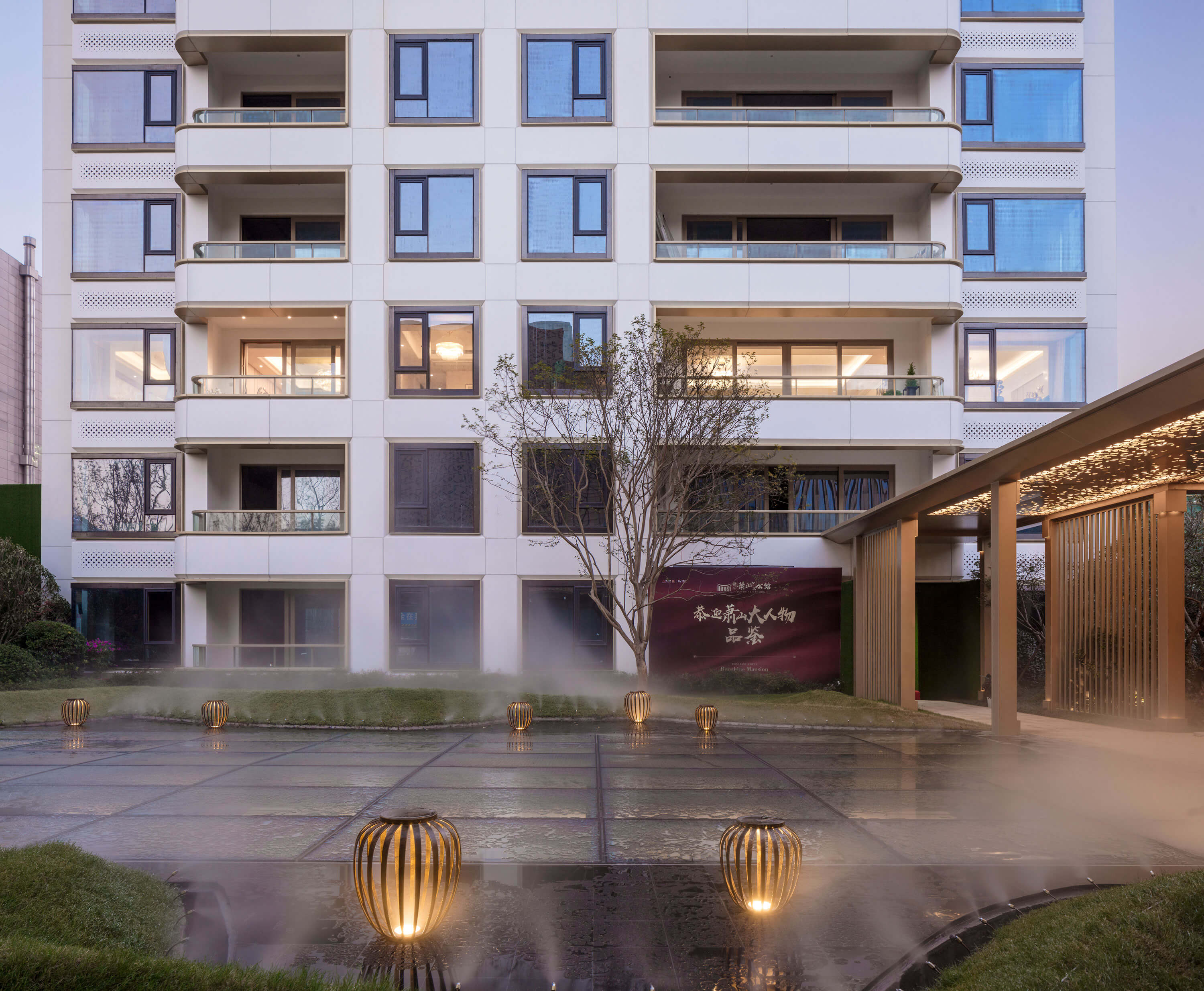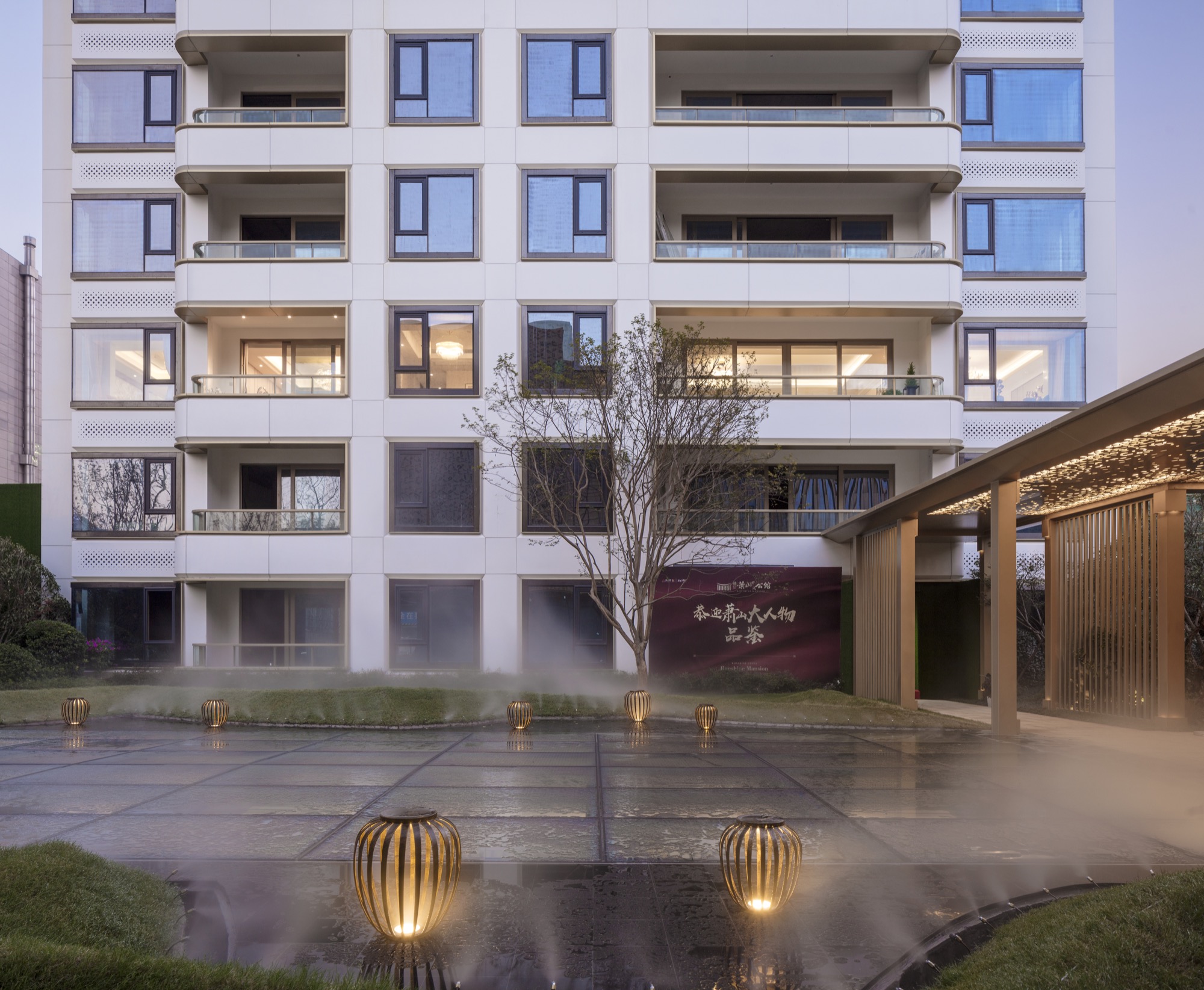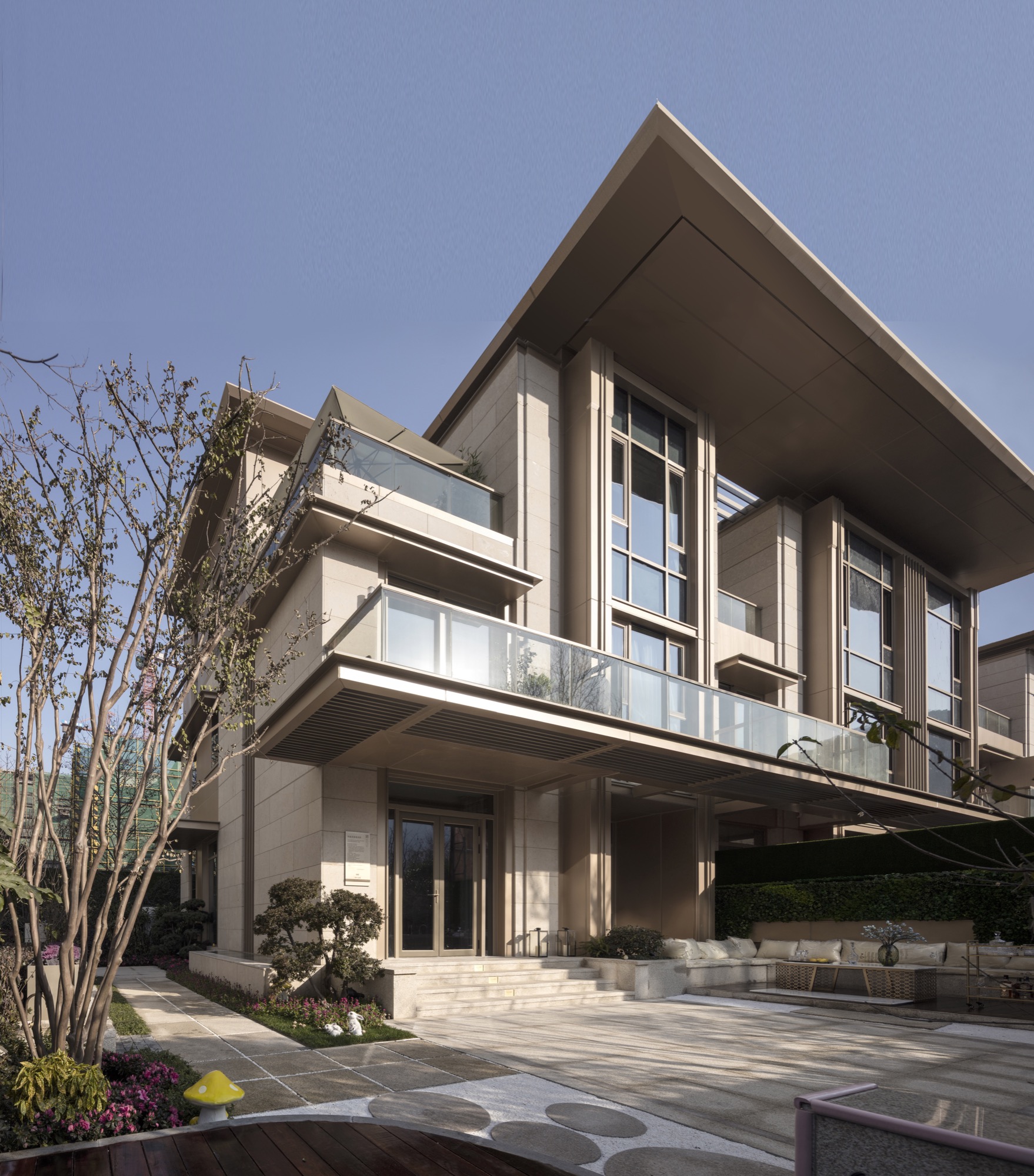
Ronshine Mansion
Located in the downtown area of Xiaoshan District, Hangzhou, the property is cut off the hustle and bustle of urban life outside thanks to its encircling overall layout. With careful attention to sight of line, the mountain view is just before your eyes to the south. This is a villa community designed for “noble hermits” where the dwellers can enjoy a mountain view in their own enclosed courtyard.
After repeated study of construction and materials, the architects finally decide to give display to the minimalist modernist facade effects of curtain walls. Abandoning the depleting stones, they choose the advanced and environmental-friendly self-cleaning roll coated aluminum plates, to demonstrate a pure white series of facade style, which helps bring the modernity and rationality into natural surroundings. Moreover, the property can also remind dwellers of local cultural traditions, such as the main entrance which borrows ideas from the architectural concept of Si Shui Gui Tang (rainwater from all directions converge to the courtyard in the middle, signifying boundless wealth and good luck come to the dweller), and the terrace with overhanging eaves. Featuring Chinese essence and Western techniques, the property is an active exploration into avant-garde houses.



