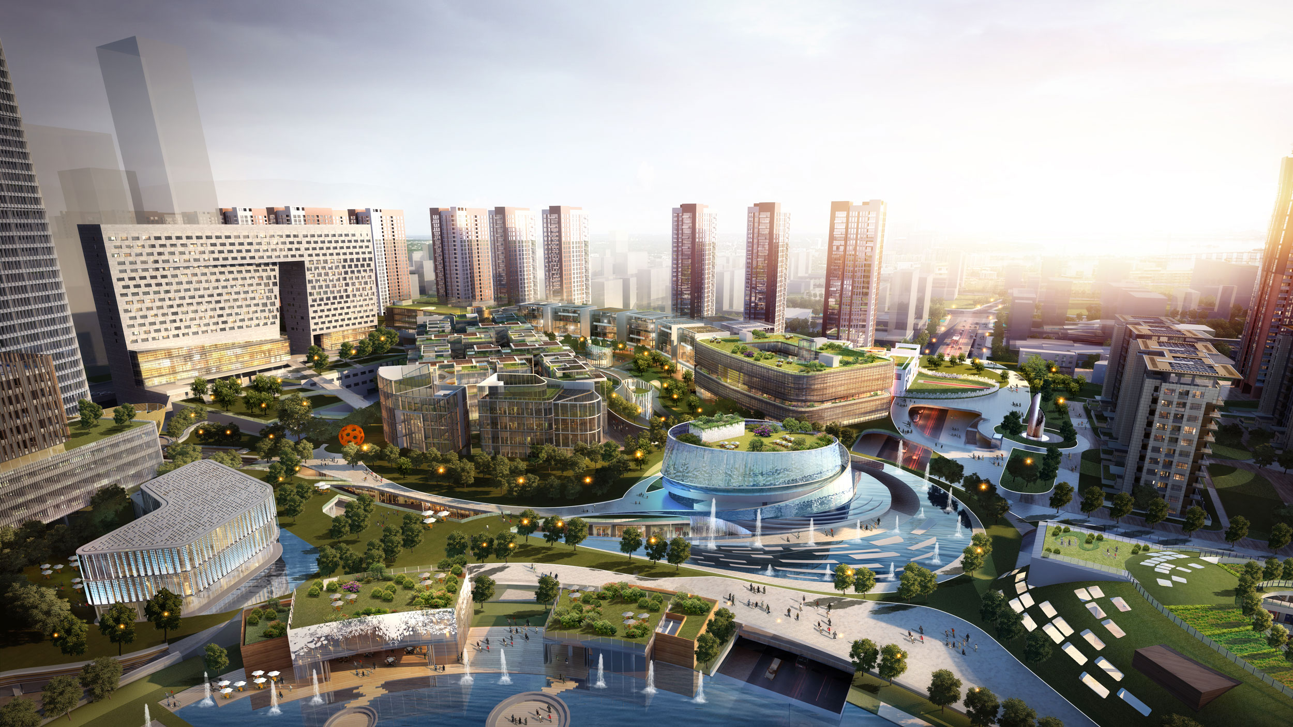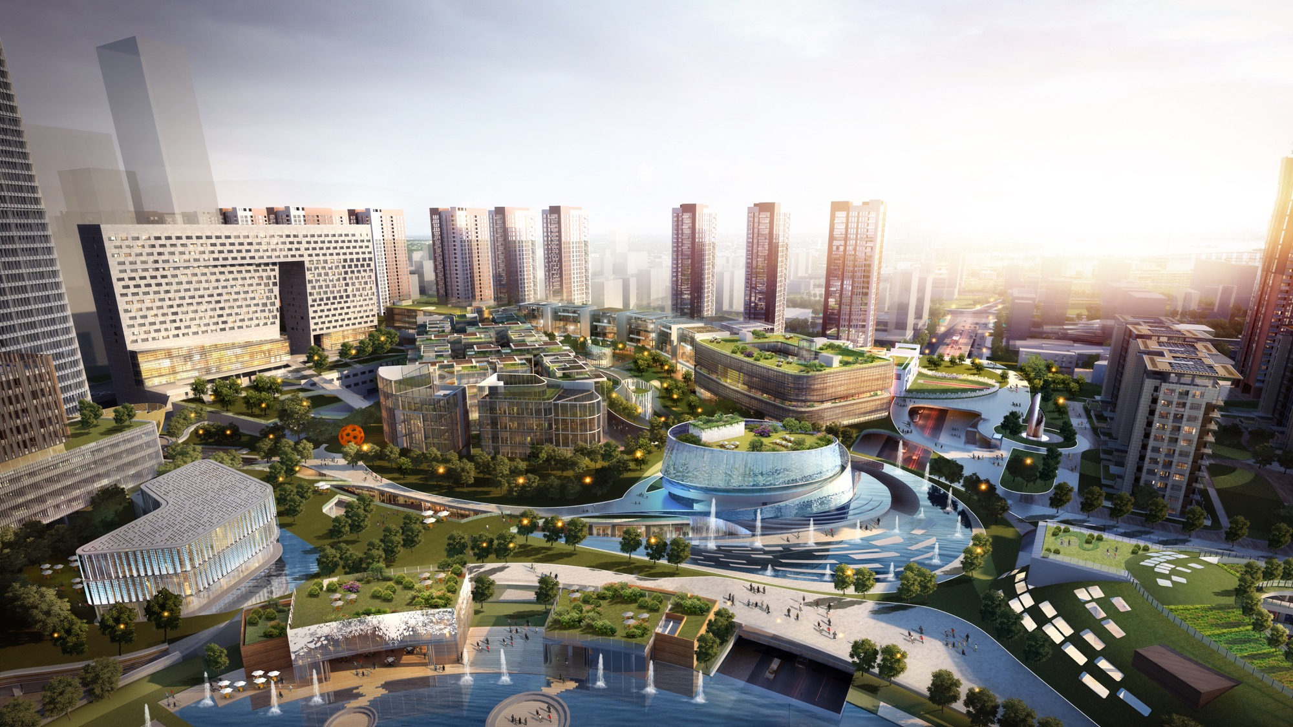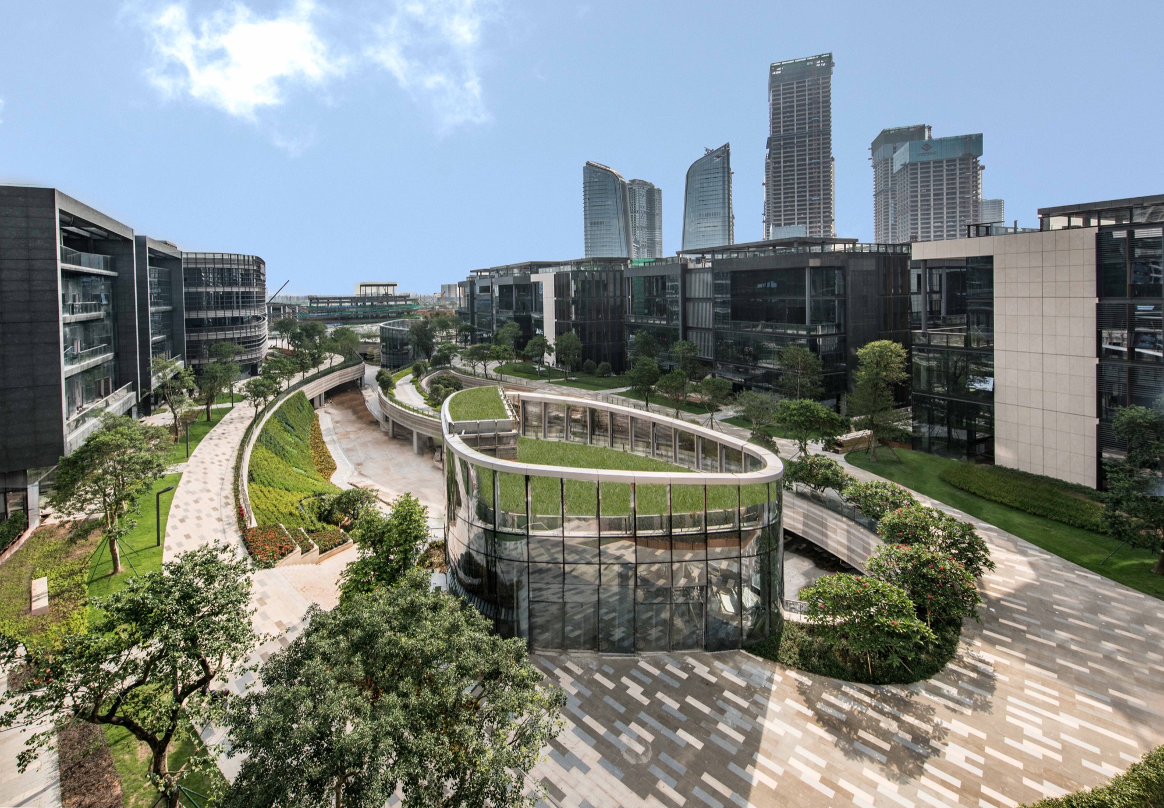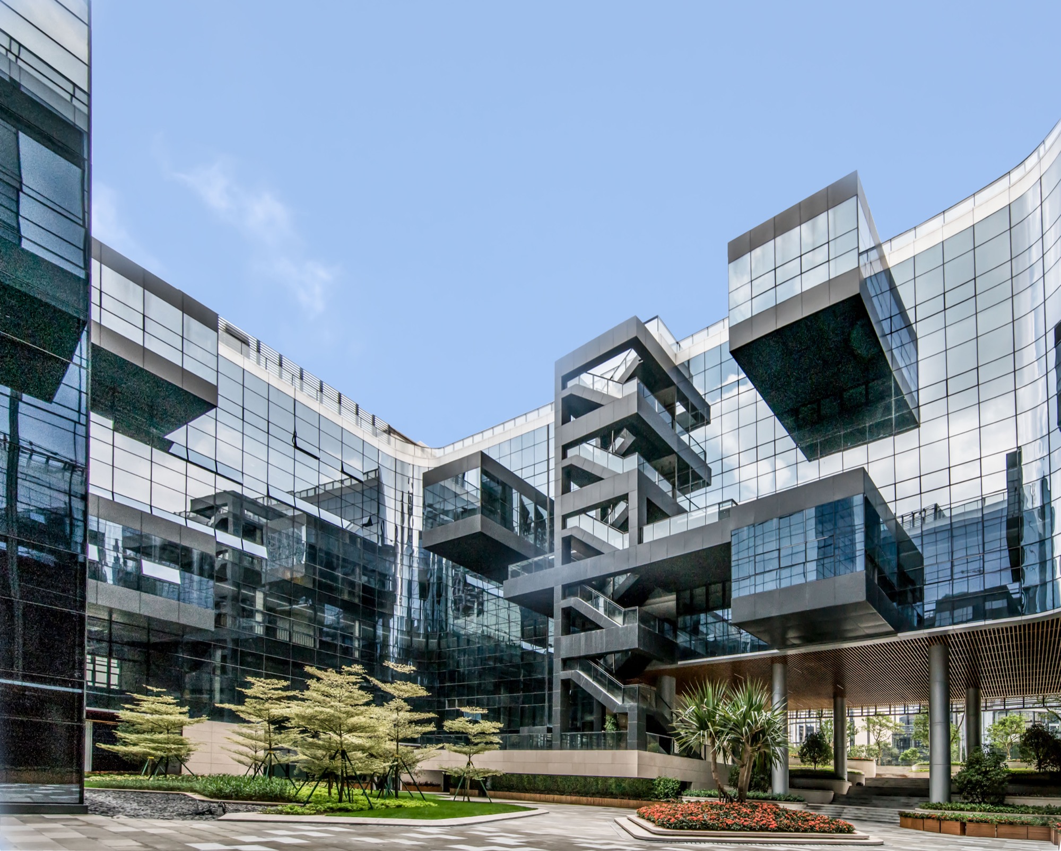
Qianhai SZ-HK Fund Town
The Qianhai SZ-HK Fund Town project is located at the newly developed Guiwan district in Qianhai, and it is sitting on top of an existing metro depot with an elevation of 9m above ground. This project consisted of a variety of low-rise building typologies designed to suit different office and commercial uses. These include midrise row-offices, corporate villas, stand-alone retail pavilions and a basement retail street. All these components are well dispositioned within a business park setting, creating public and landscape space in different scales. This alternate indoor and outdoor environment creates a new commercial typology for Qianhai.
The project is not only a landscape gardening for office and commercial use, but also an implementation of a three dimensional landscaping system that facilitates a new working lifestyle within the development for Qianhai. It starts from creating an open green public platform, a central park, above the Depot with efficient accessibility. Layers of green spaces at different levels and in different plots are then connected via green corridors, which are further extended to the architecture via the basement courtyard and roof gardens. These flexible semi-public spaces allow various interactions and outdoor activities, such as corporate events and exhibitions, and a place for enjoyment by the office workers within.



