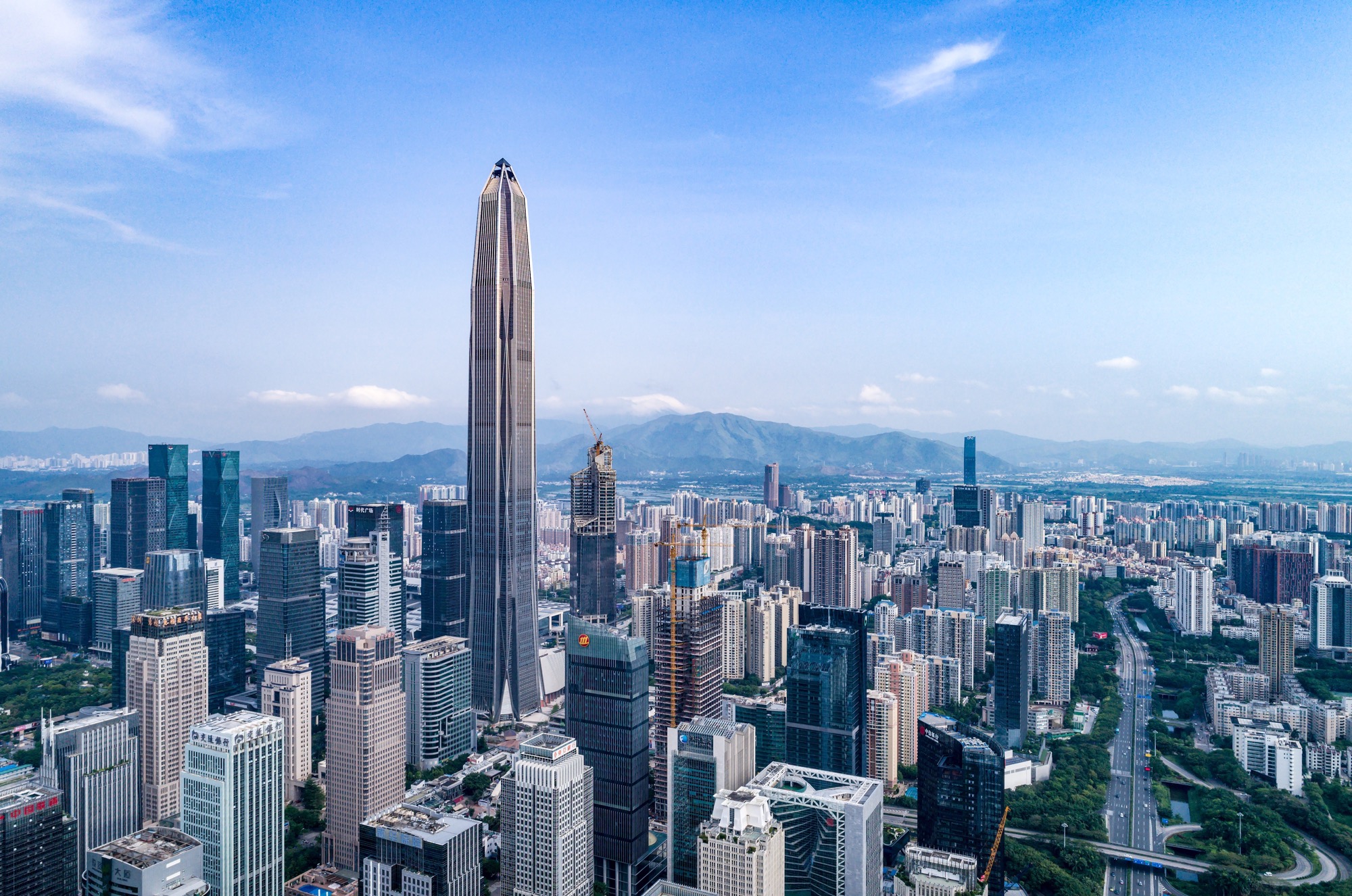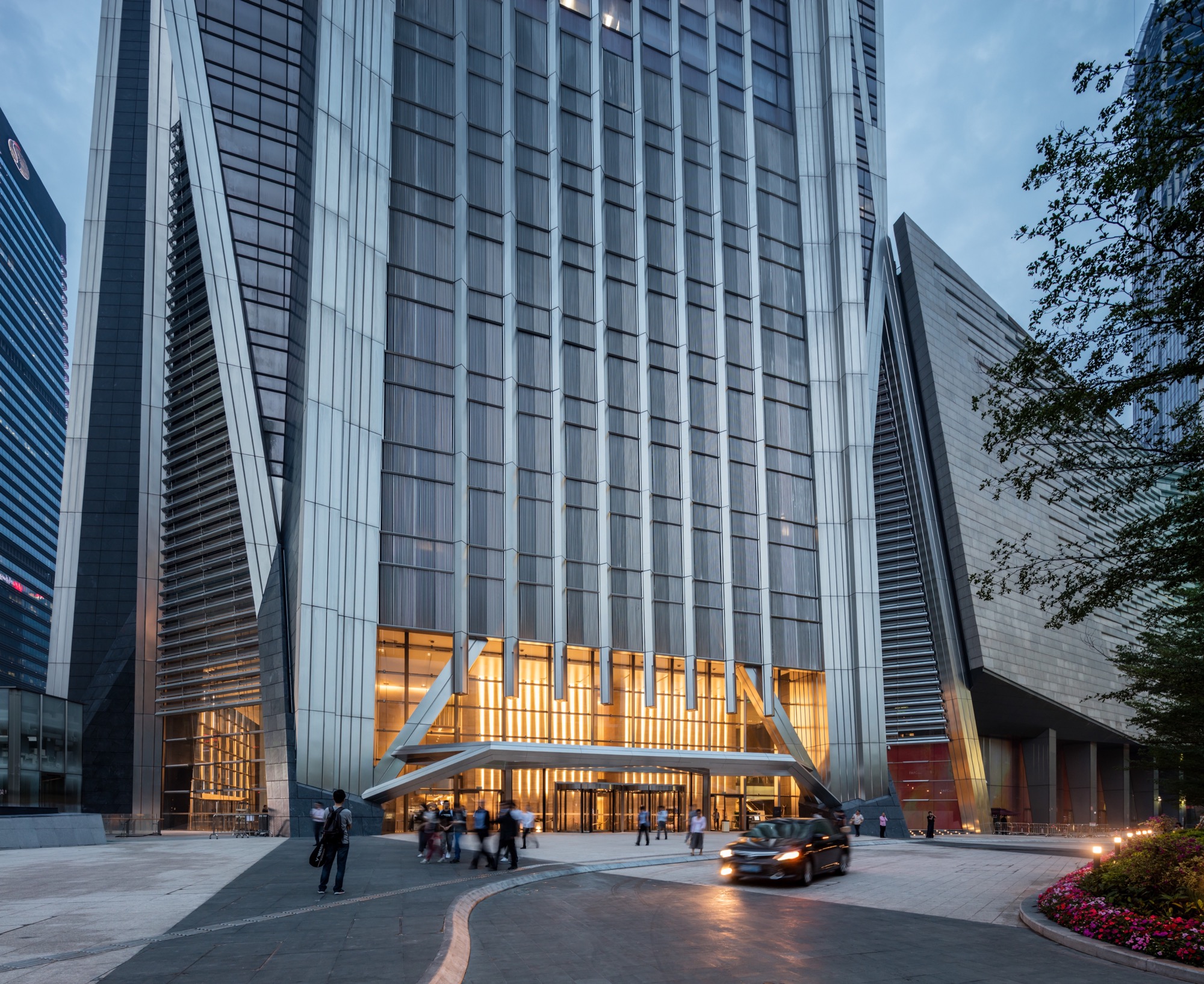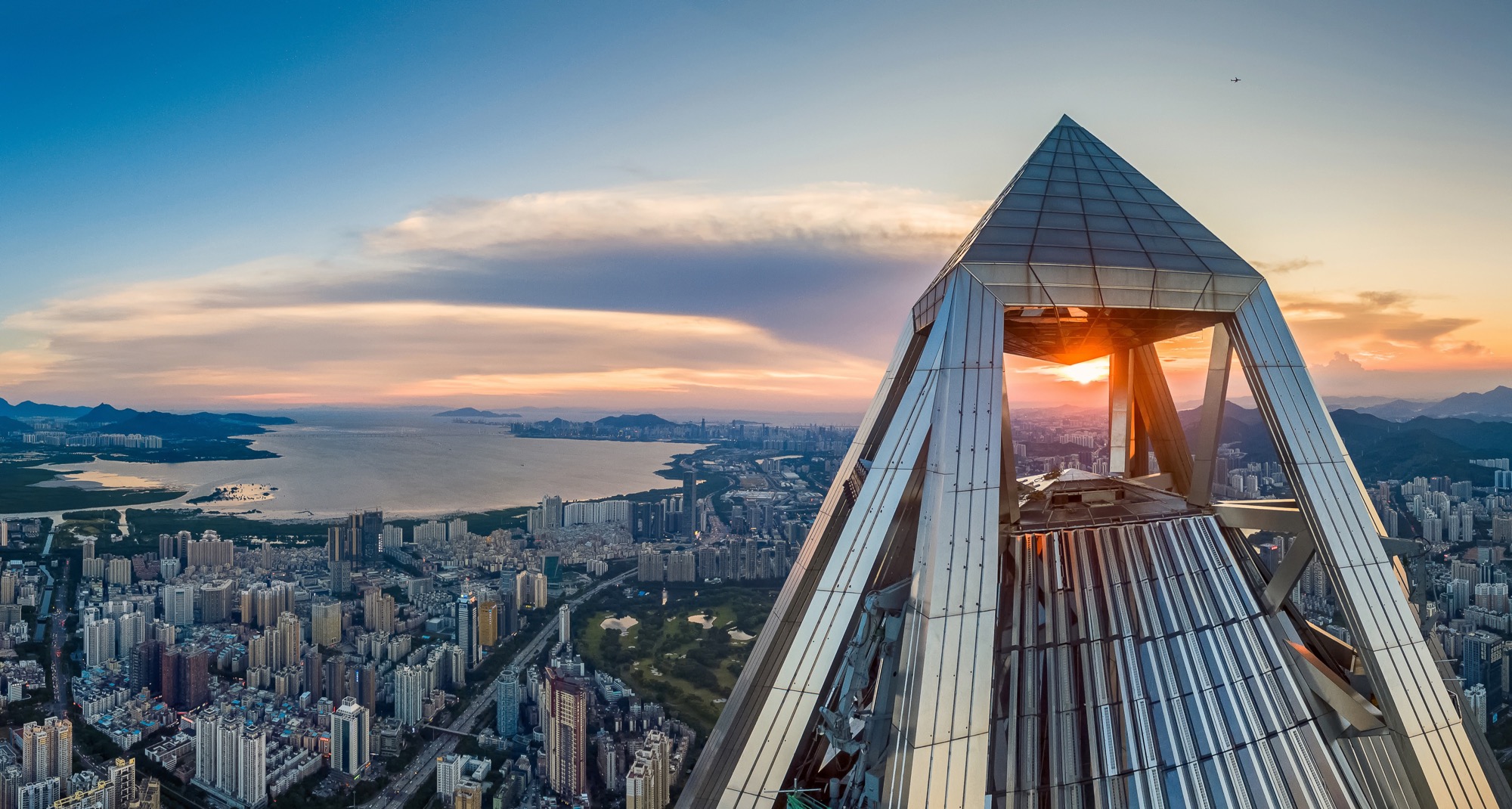
Ping An Finance Centre
Located in Shenzhen’s new central business district, the Ping An Finance Centre is the city’s tallest building. Rising 118 floors at the north corner of the site, the office tower is anchored to the city fabric through a retail podium to the south. The podium includes eight floors of retail shops that terrace away from the tower to form a large elevated garden space. As a design, the building is meant to evoke both ‘stability’ and ’opportunity,’ symbolizing the stability of the owner ‘Ping An’ – the combination of the Chinese characters for ‘peaceful’ and ‘safety’ – as well as the opportunity-driven entrepreneurial spirit of Shenzhen. The three key materials comprising the tower’s striking exterior facade – granite, stainless steel, and high-performance glass – work together to create this thoughtful metaphor. Firmly rooted to the earth at its base by eight mega-columns, the building features expressive dark grey granite footings that serve to visually magnify the weight of this great tower and convey great strength. The exposed mega-columns, finished with stainless steel, enhance the geometry of the overall form. The mega-columns rise up and eventually converge into a single point, representative of the infinite.


