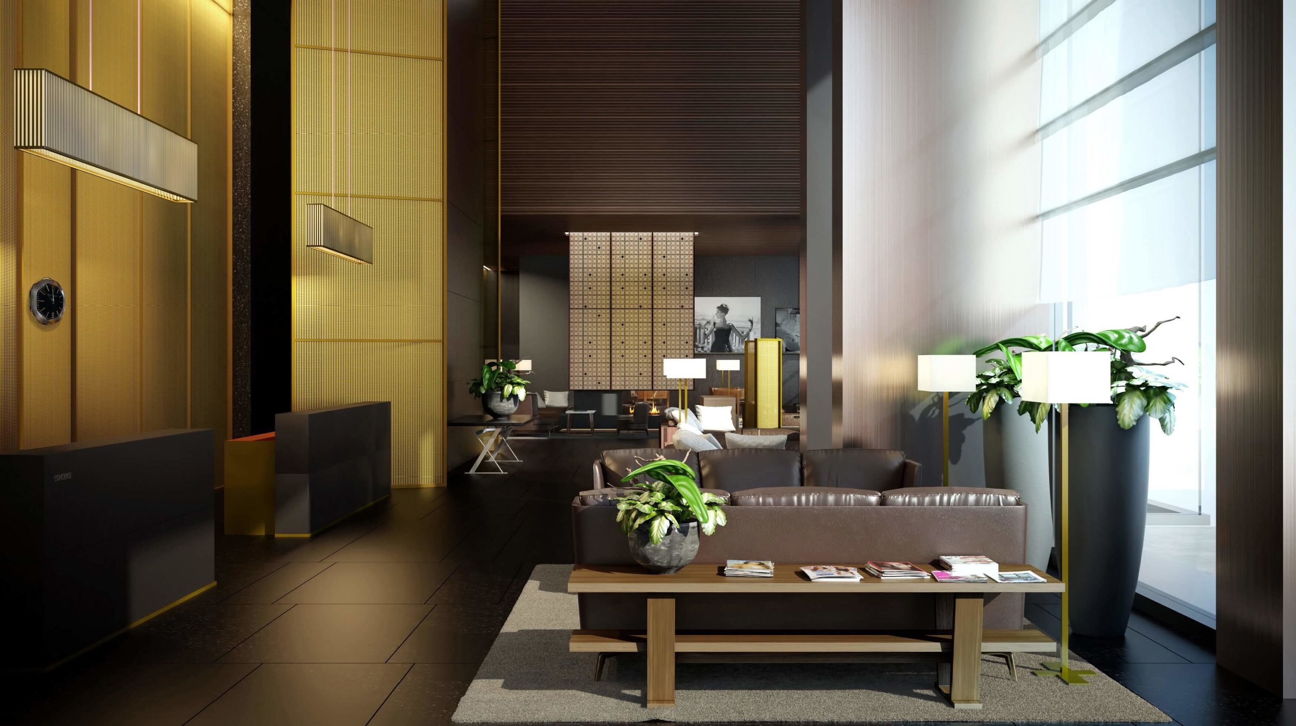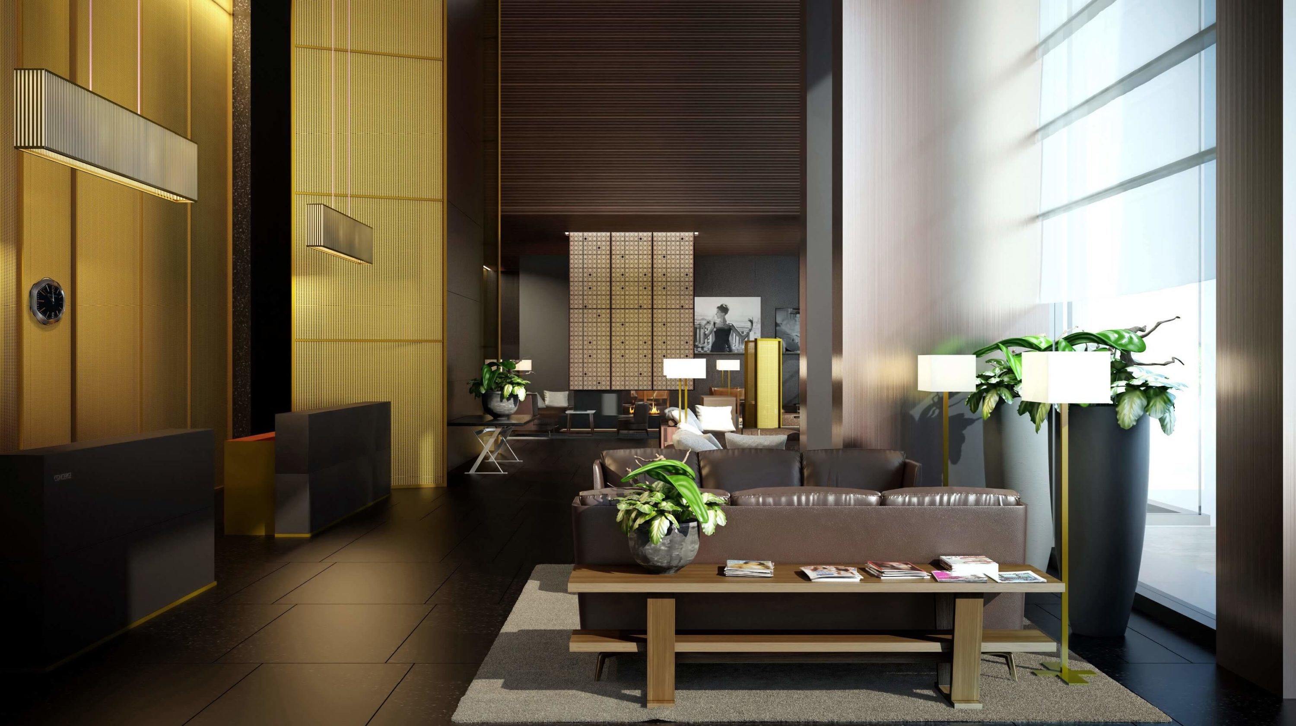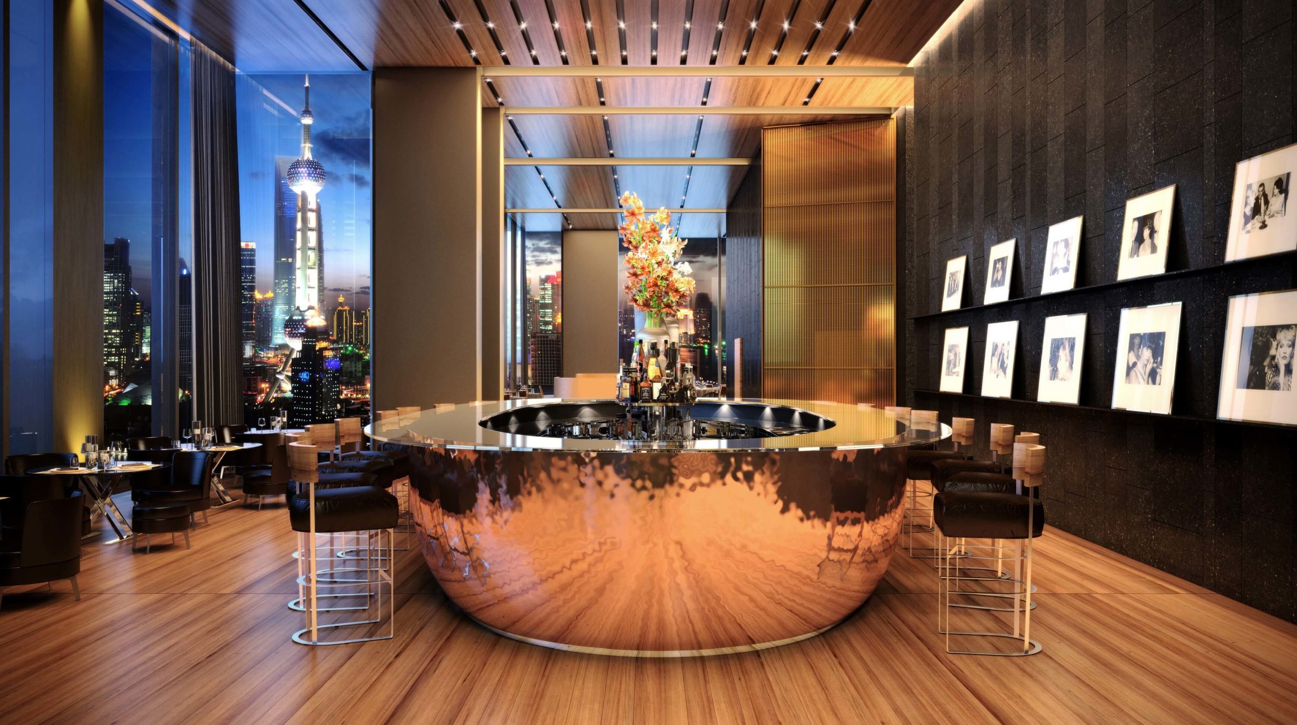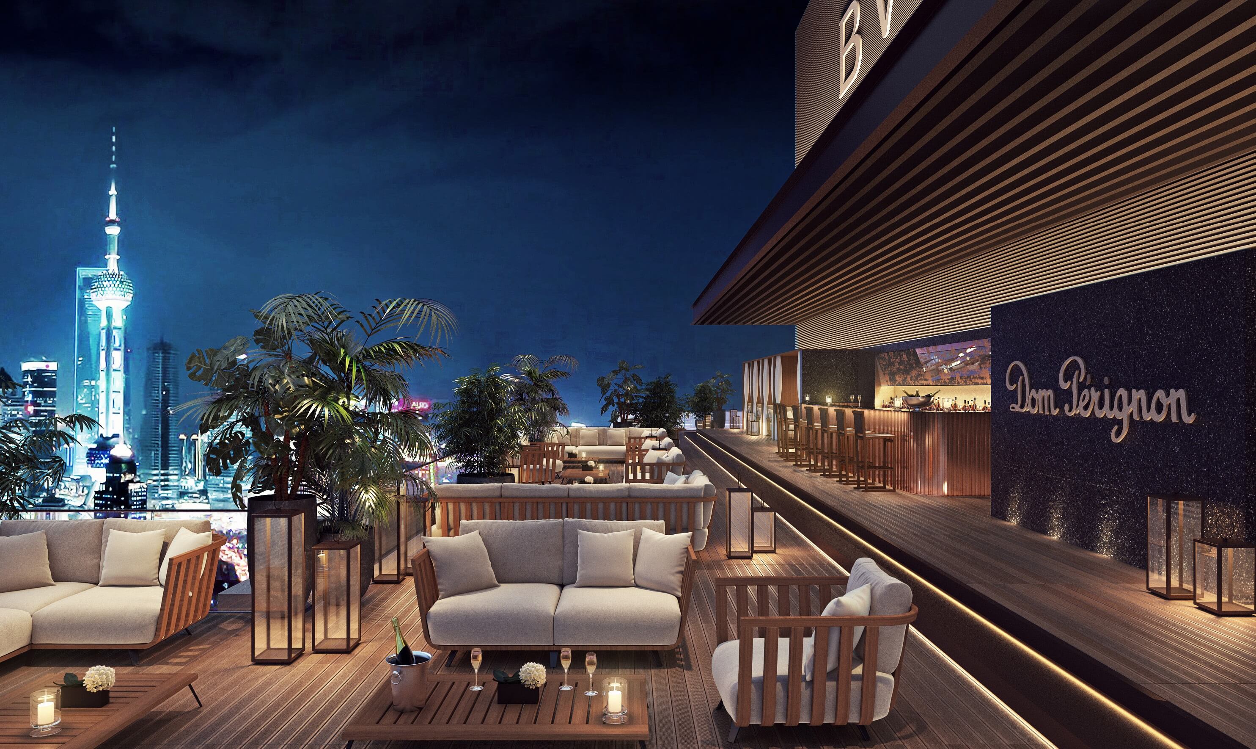
华侨城苏河湾·上海宝格丽酒店
The project of OCT Suhe Creek East covers an area of 41984.5㎡, north to Tiantong Road, East to north Henan Road, West to North Shanxi Road, South to North Suzhou Road; owned by the south Suzhou River about 200m river line, East to Metro 10# line, north near the Metro 12# line. On the northeast corner outstanding historical protection building – the original Shanghai General Chamber of Commerce. The project sets commercial, hotel, residential, office, historic buildings in one, with a total construction area of 0.229 million ㎡.
T1 is a 40F,150m highrise commercial office building. Low area and high region ranging from 4~32 layer is apartment style office area, with high region 34~39 layer is BVLGARI Hotel room floor, total of 82 guest rooms. The top clubs with an Italian restaurant and bar, enjoy the Huangpu River landscape.



