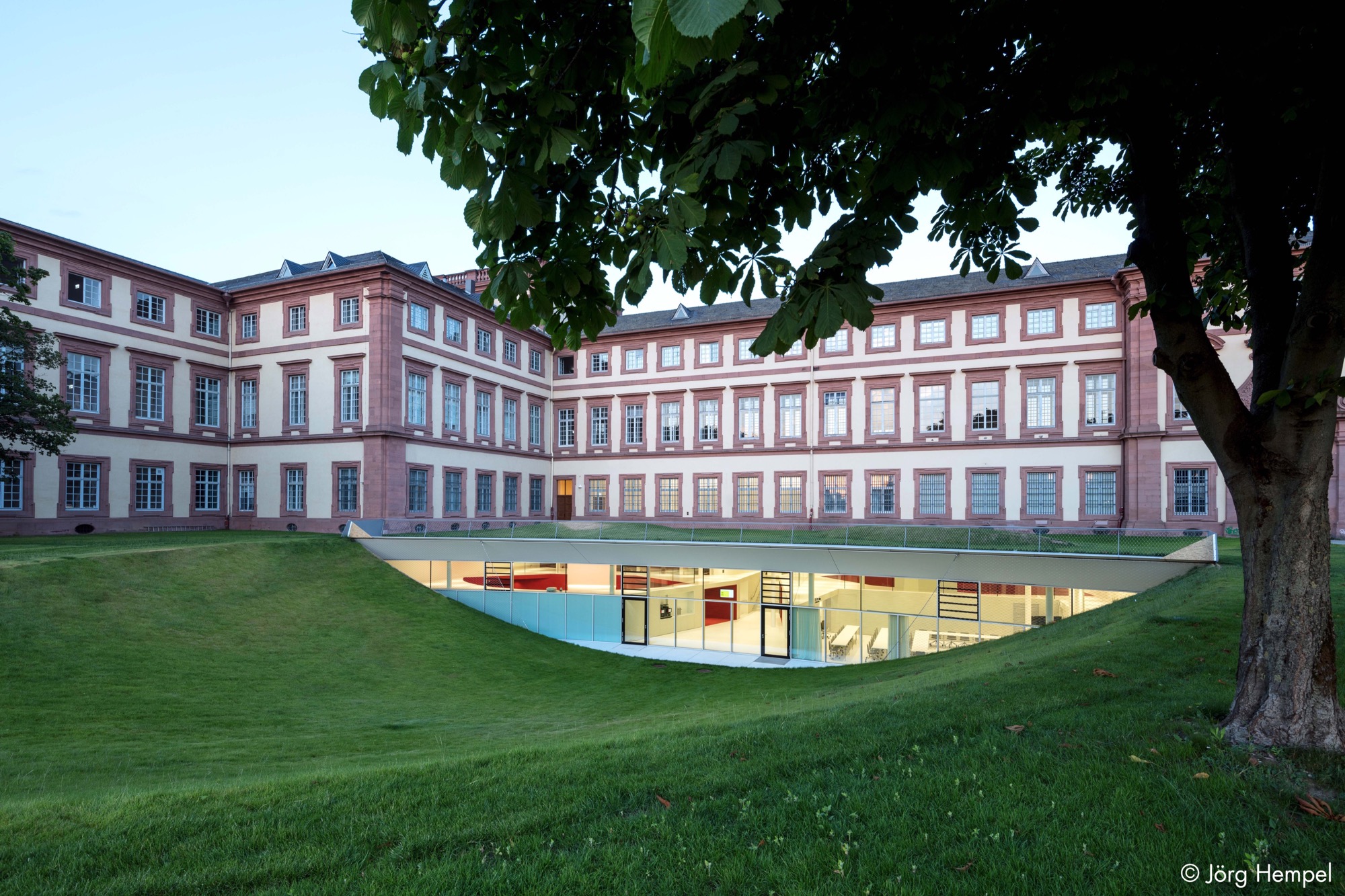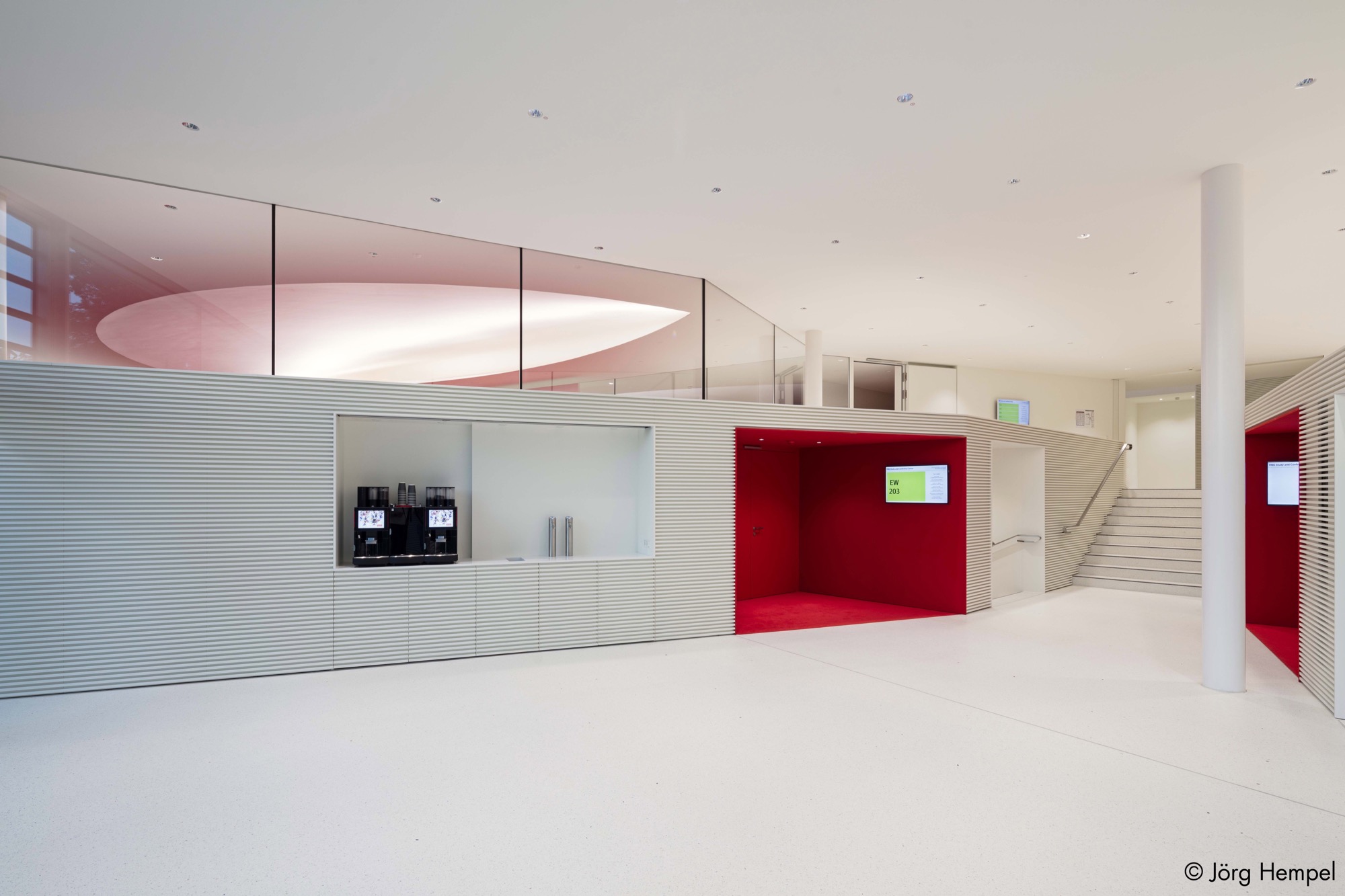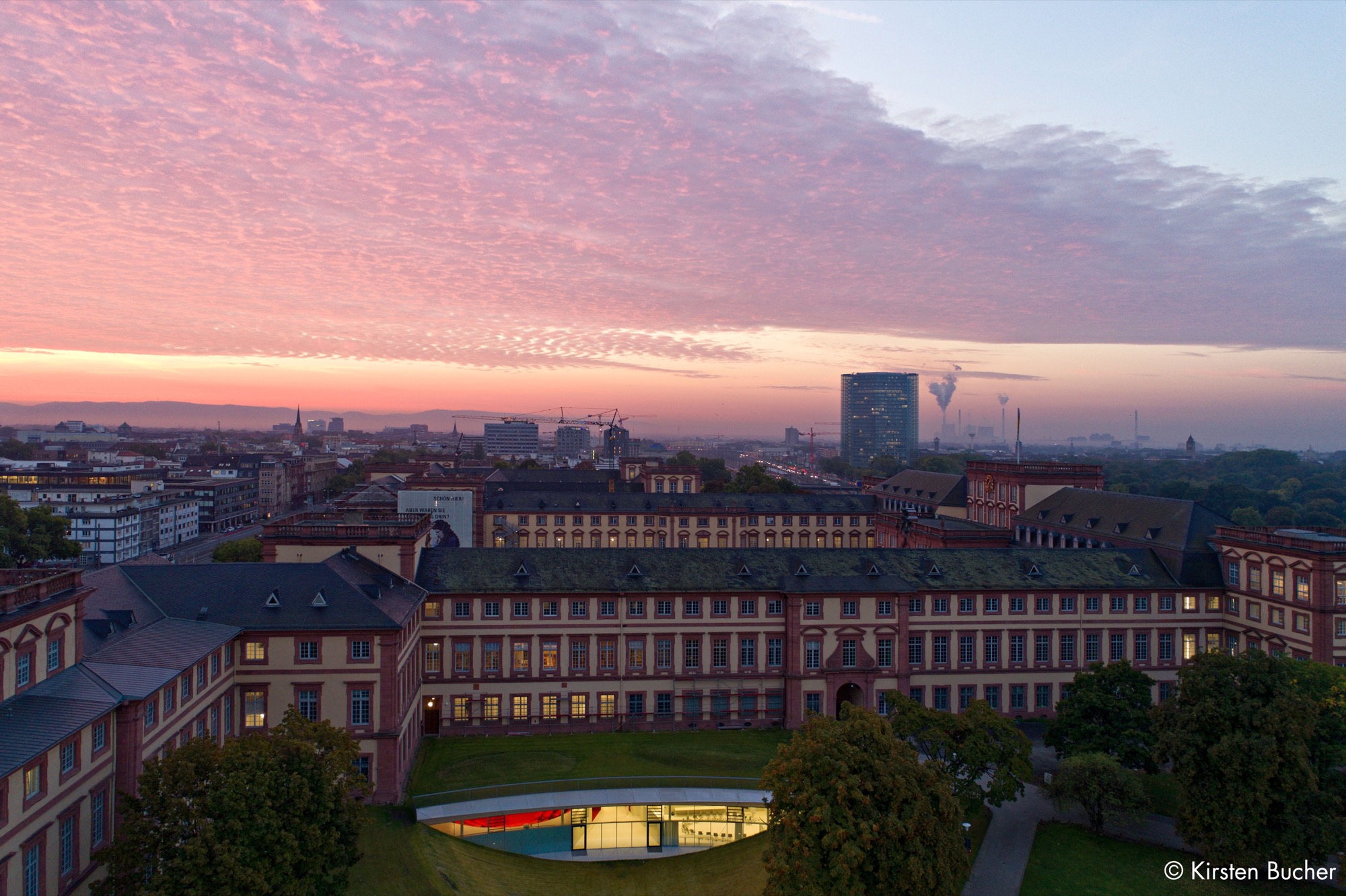
MBS Study and Conference Centre
Schneider+schumacher Architects utilized the castle’s former boiler room and its coal cellar now provide new lecture theatres for the Mannheim Business School (MBS).
From the Ehrenhof, the new lecture complex is accessed via the former castle kitchen. From the foyer, a generous staircase leads down into the double-height forum. At mezzanine level five group rooms are reached via a gallery, enjoying views out over the top of the lecture theatre, toward the castle garden. The Mannheim Business School forum lies below, centrally located and generously glazed, providing access to both the lecture theatres and the assembly hall. Crescent-shaped windows bring daylight into the lecture theatres. In a dramatic gesture the forum opens out onto the newly landscaped garden. Here, a former coal cellar in the castle garden has been transformed into an open-air sculpture project, slotting Mannheim Business School’s futuristic lecture theatres and its think tanks into the historical site context. Together with the historic castle, this complex – cut into the existing garden–creates a distinctive new component that symbolizes the preservation of, and respect for tradition, as well as the importance of innovation and scientific curiosity.


