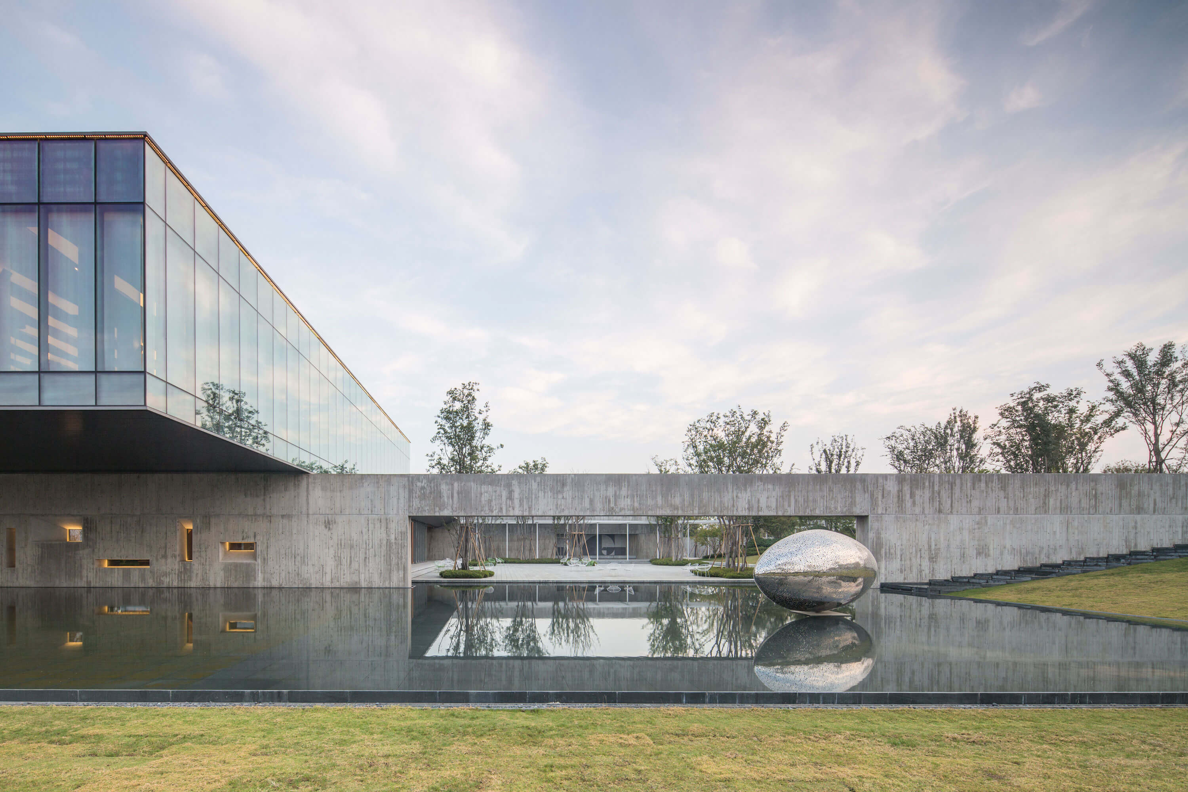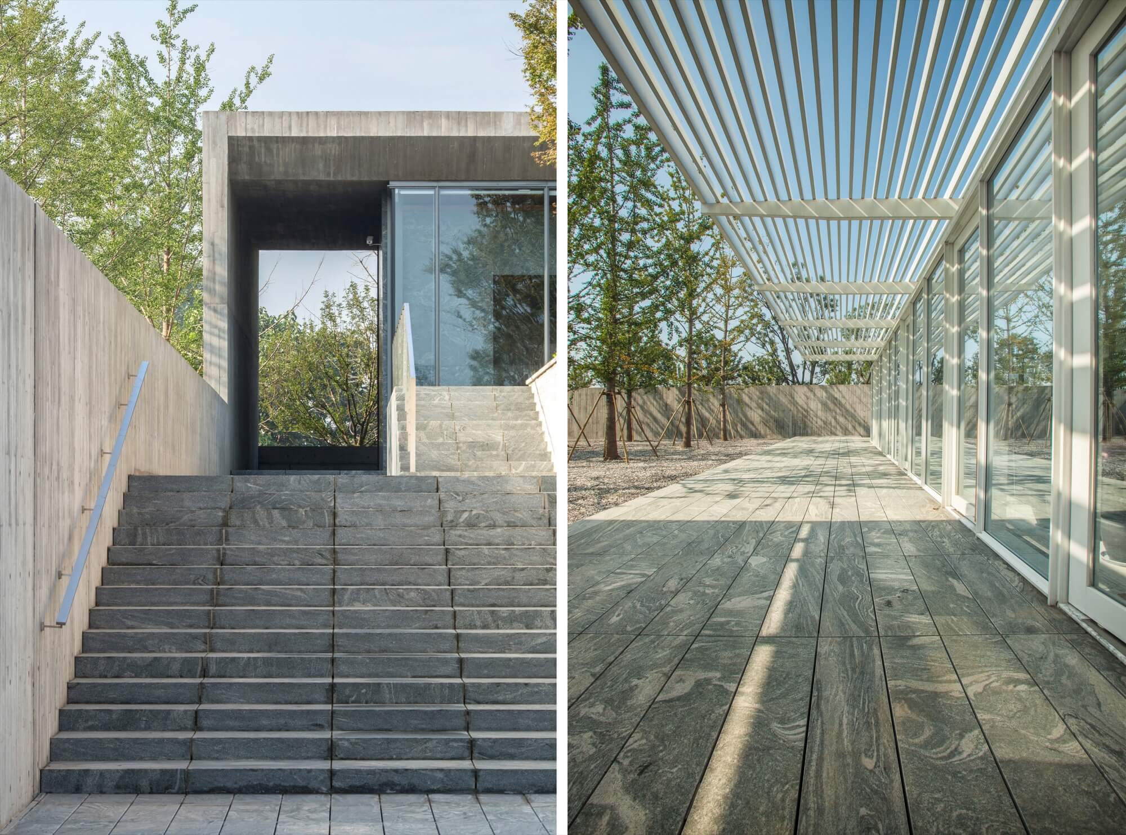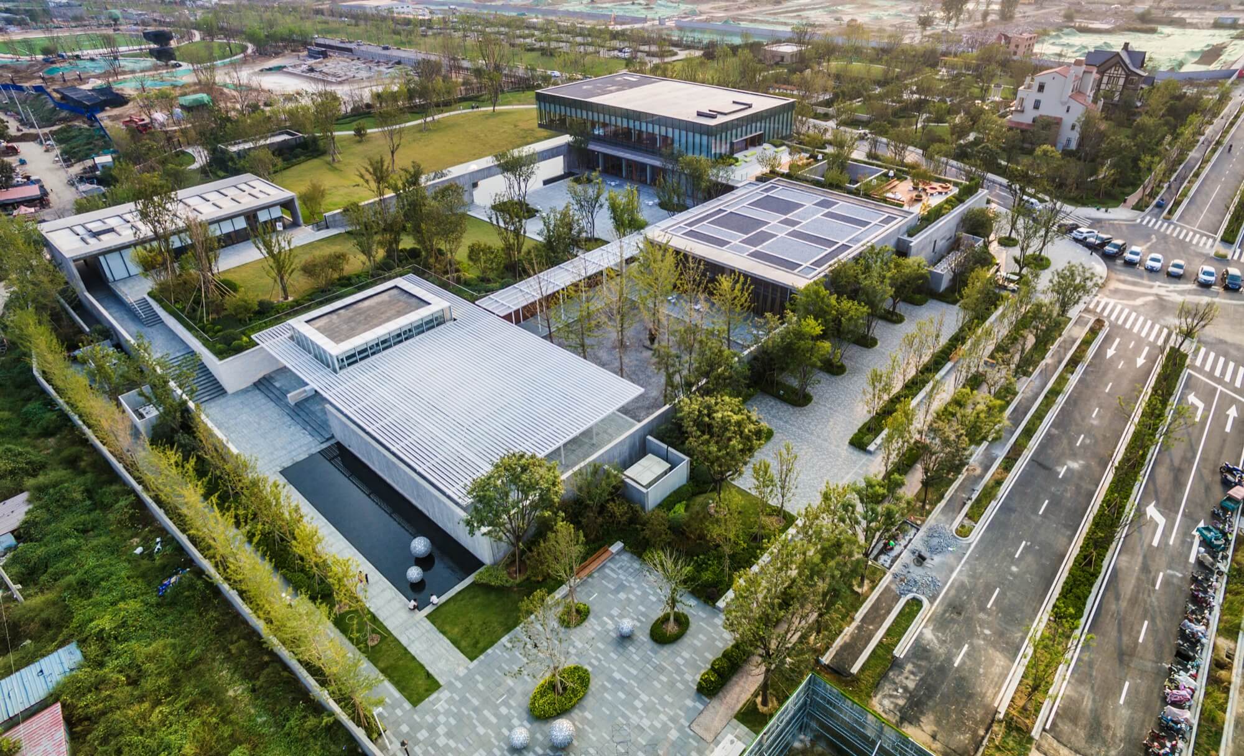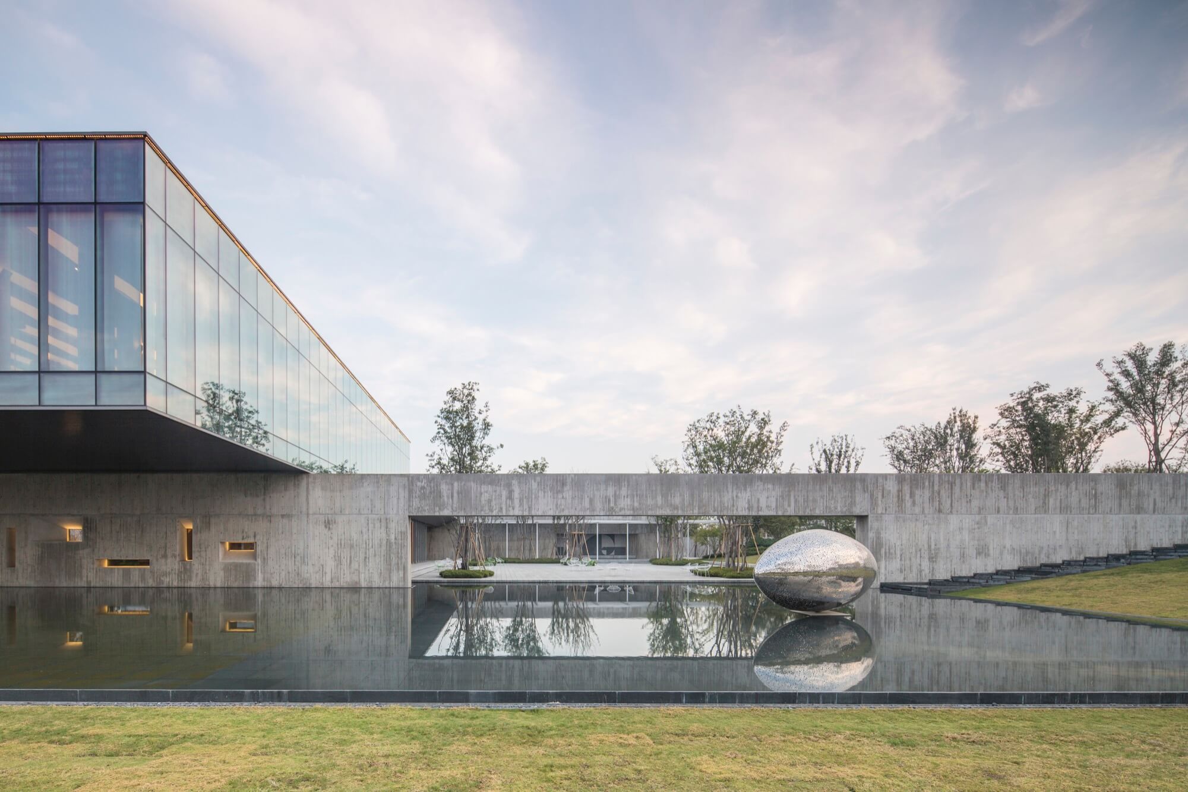
Ideal Land—Art & Culture Center
The Ideal Art & Cultural Center covers an area of 12,000 ㎡ and consists of 5 courtyard-type buildings, combining children’s libraries, multimedia exhibitions, organic restaurants, teahouses, and rehabilitation centers…
In the Pro Ideal Land community, this art center is a spiritual symbol and an epitome of life.
The idea of “Solid and void” is considered as a main emphasis on architectural spaces of this project. In this regard, the transitionary space between main building and courtyard becomes the typical approach of space design. Moreover, the carefully-crafted roof gardens, as an extension of the courtyard space through Sculptural outdoor stairs, turn into the graceful fifth façade of the Ideal Art & Cultural Center.



