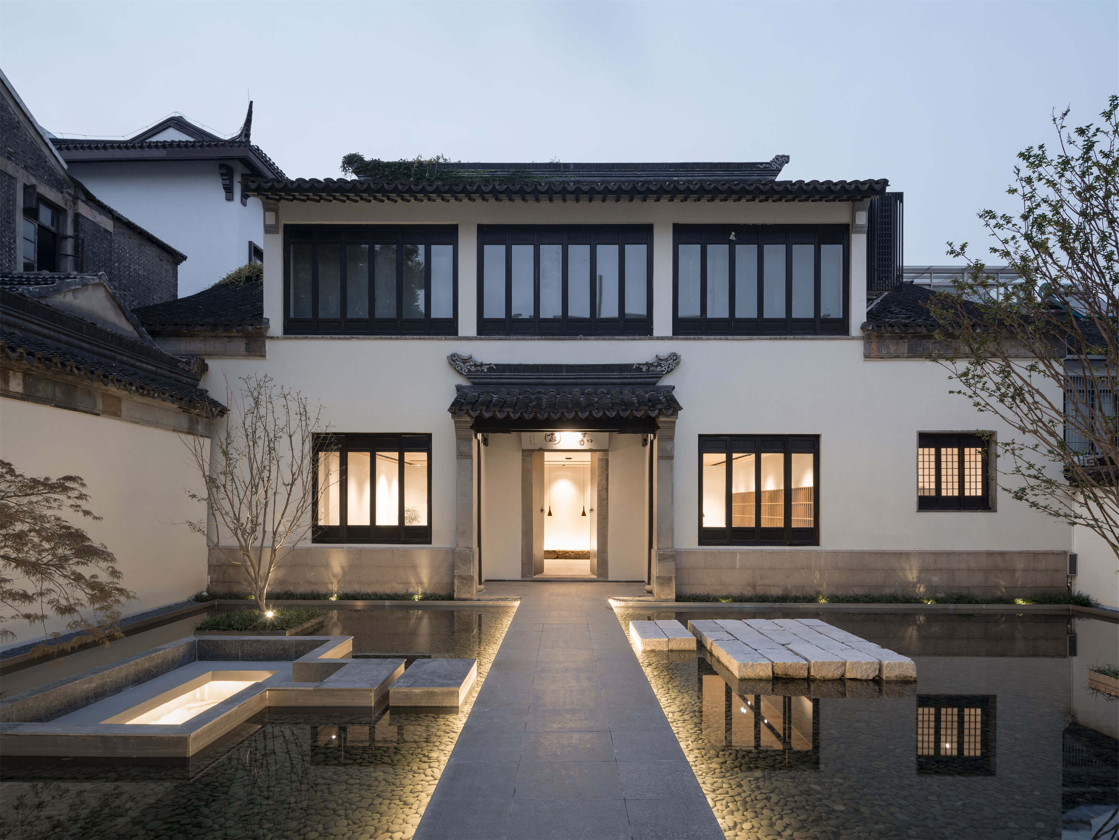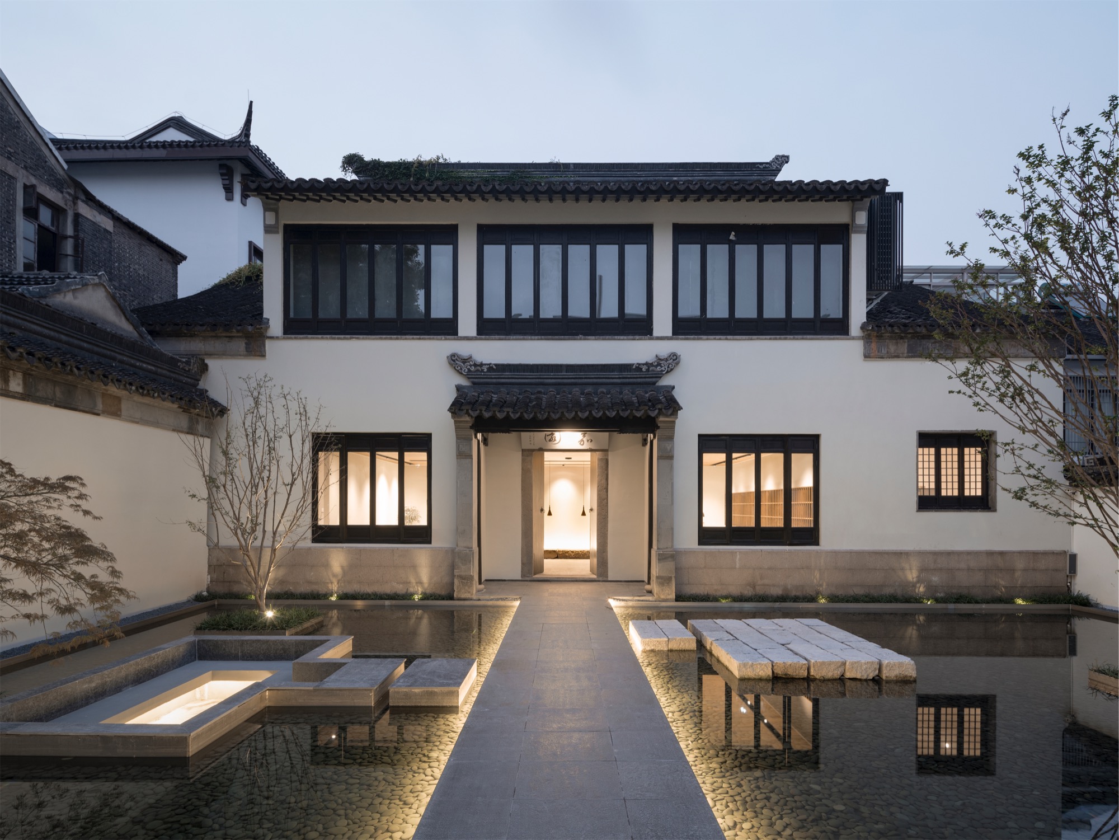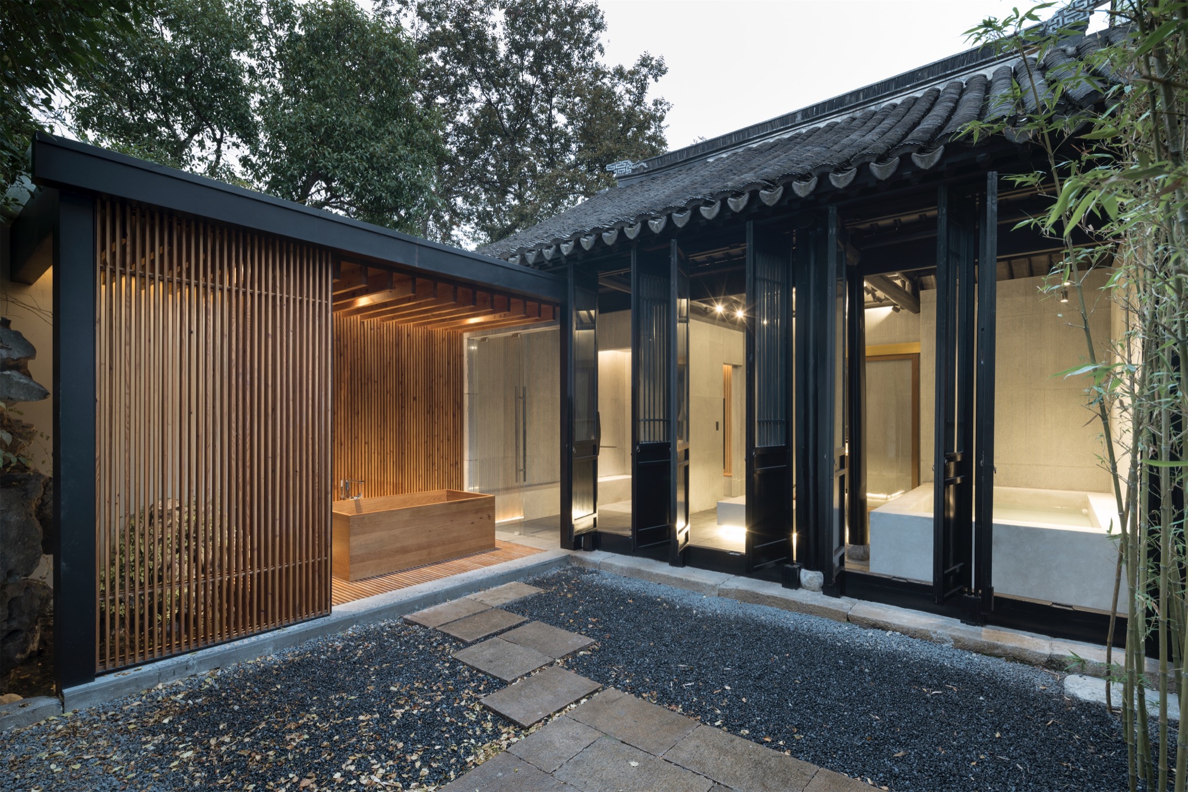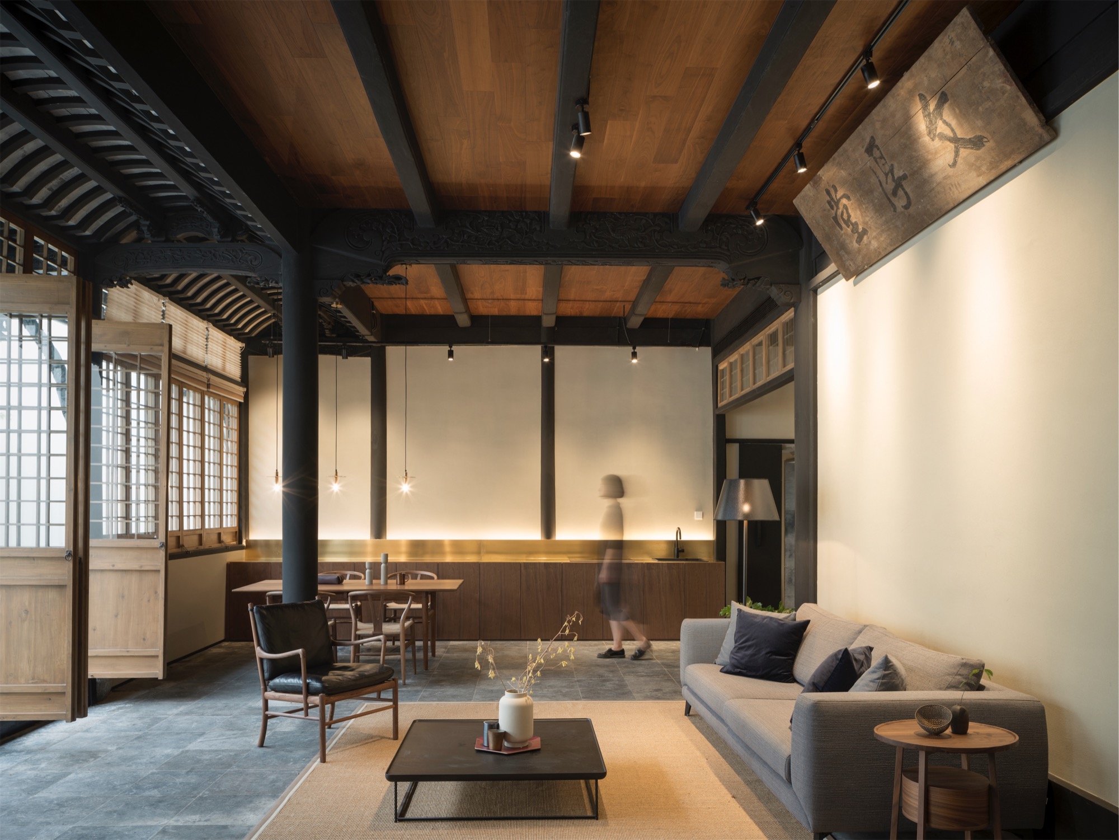
Historic House Renovation in Suzhou
Located in the core of the historic town of Suzhou, China, the site covers about 2,500 m², consists of four ancient wooden structure architectures with courtyards built in the Qing Dynasty, and other four buildings built in the 90s of concrete structure. The renovation project aims to transform the historical house into a modern apartment. The main theme of the design is to inherit the spirit of the historic house not just by preserving and restoring its appearance but most importantly by recreating its spatial experience. It is an experiment and exploration of urban regeneration of historic area, by introducing new and high-quality lifestyle into the old architectures, offers an opportunity for the historic town to revive under the modern context.



