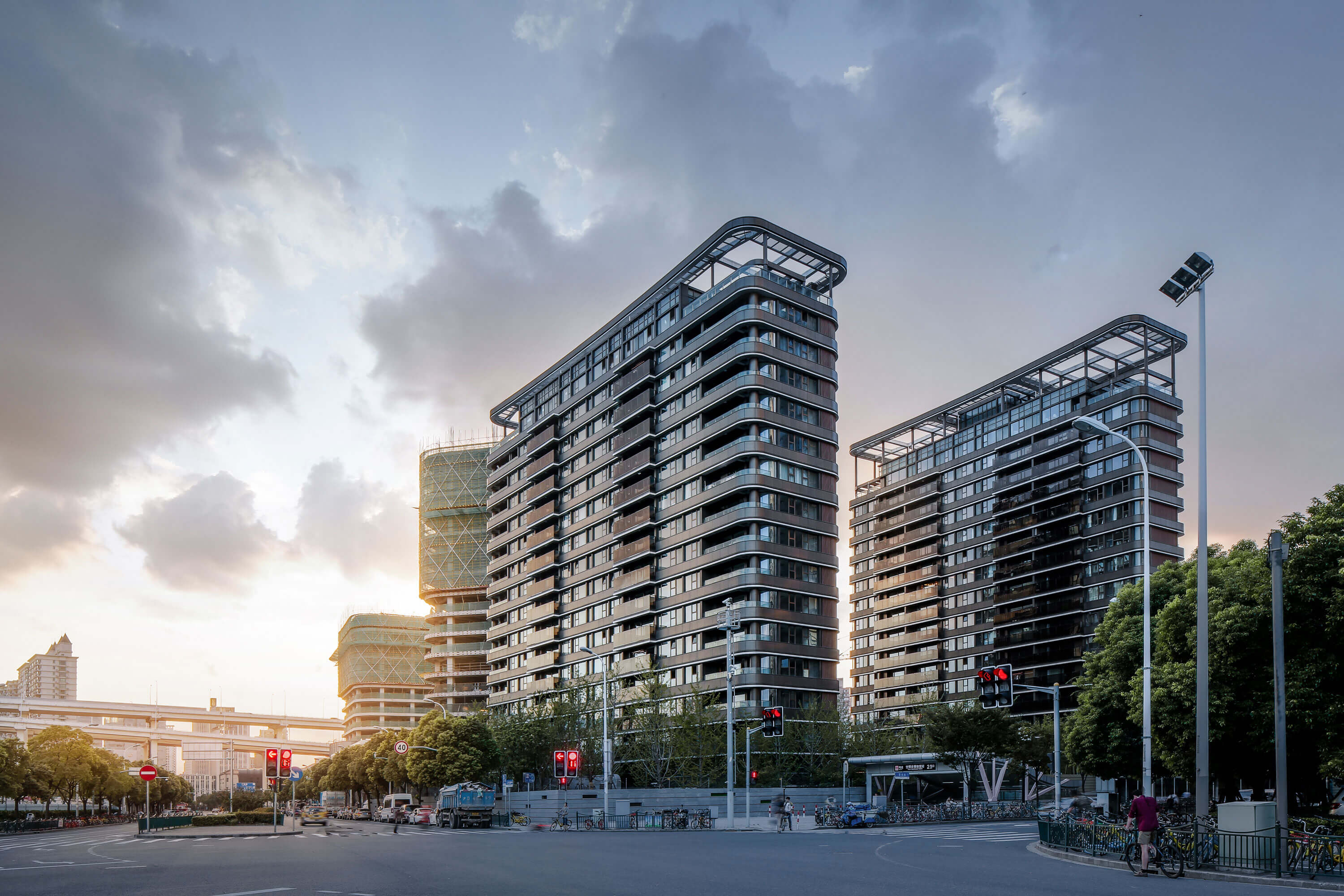
Greenland Huangpu Center
Located in the Shanghai World Expo riverside sector, Greenland Huangpu Riverside Residential Complex is a top-level riverside mansion in Shanghai. The property needs to build an architectural image like no other and echoes with the Huangpu River in ethos. Finally, the architects decided to highlight the riverside concept and combine industrial elements with the modernist shape. They adopted graceful, exquisite and free-flowing arc lines to showcase its unique fashionable ethos and demonstrate personalized aesthetic concepts and cultural tastes in the Post-Industrial Era. In terms of apartment layout design, the architects leveraged the opportunity to creatively integrate the study, the living room and the dining room. Dwellers can command a panoramic view of the surging Huangpu River with the aid of a 270-degree arc angle of continuous landscape deck.



