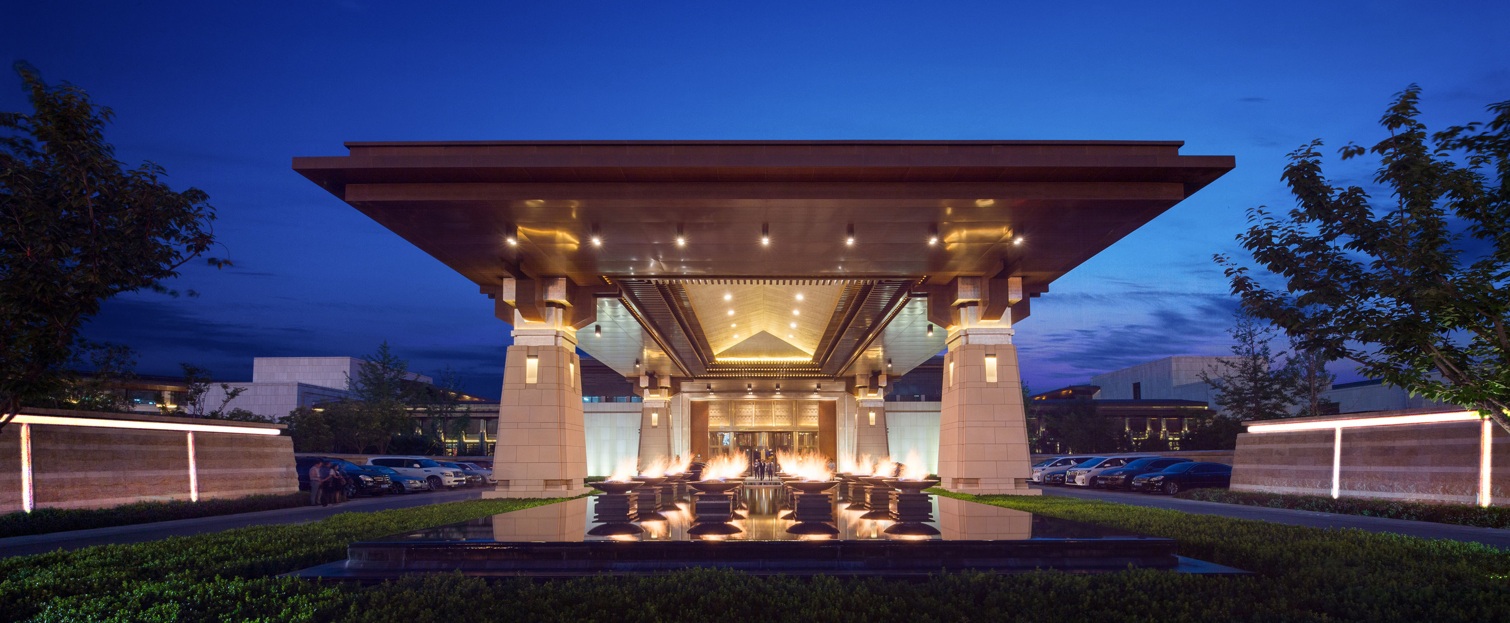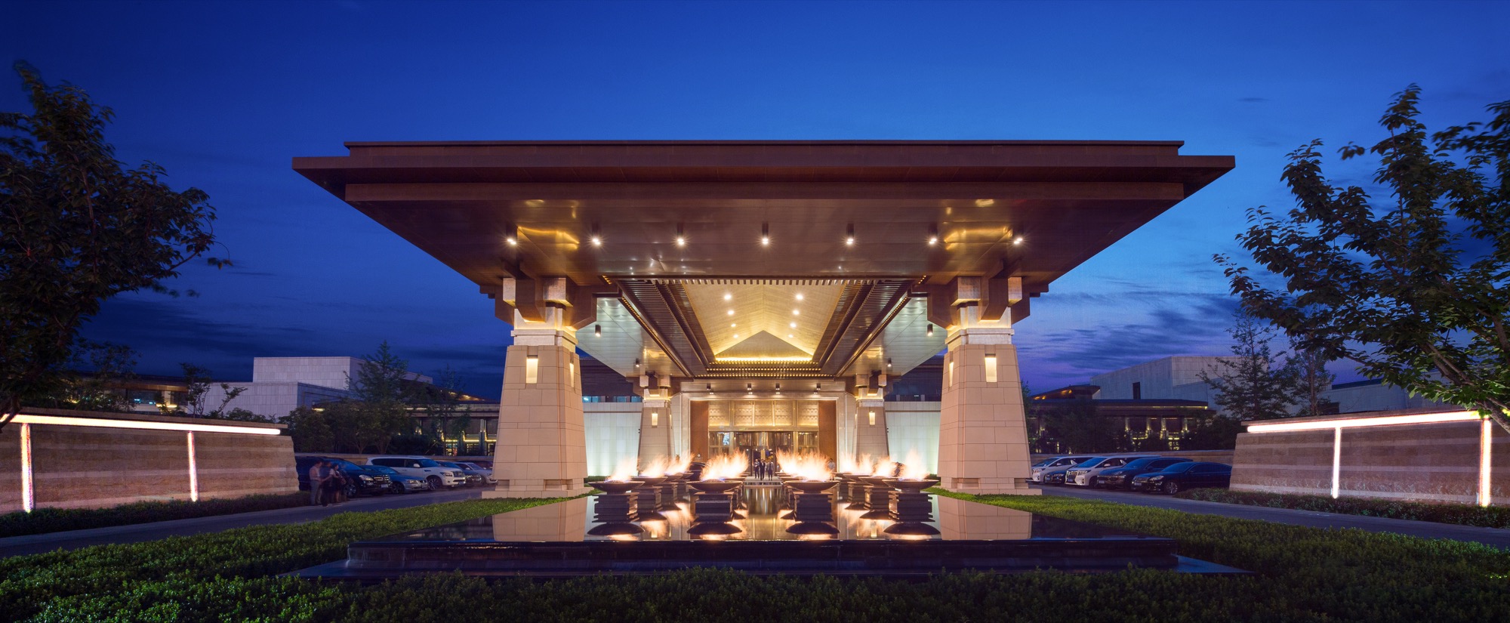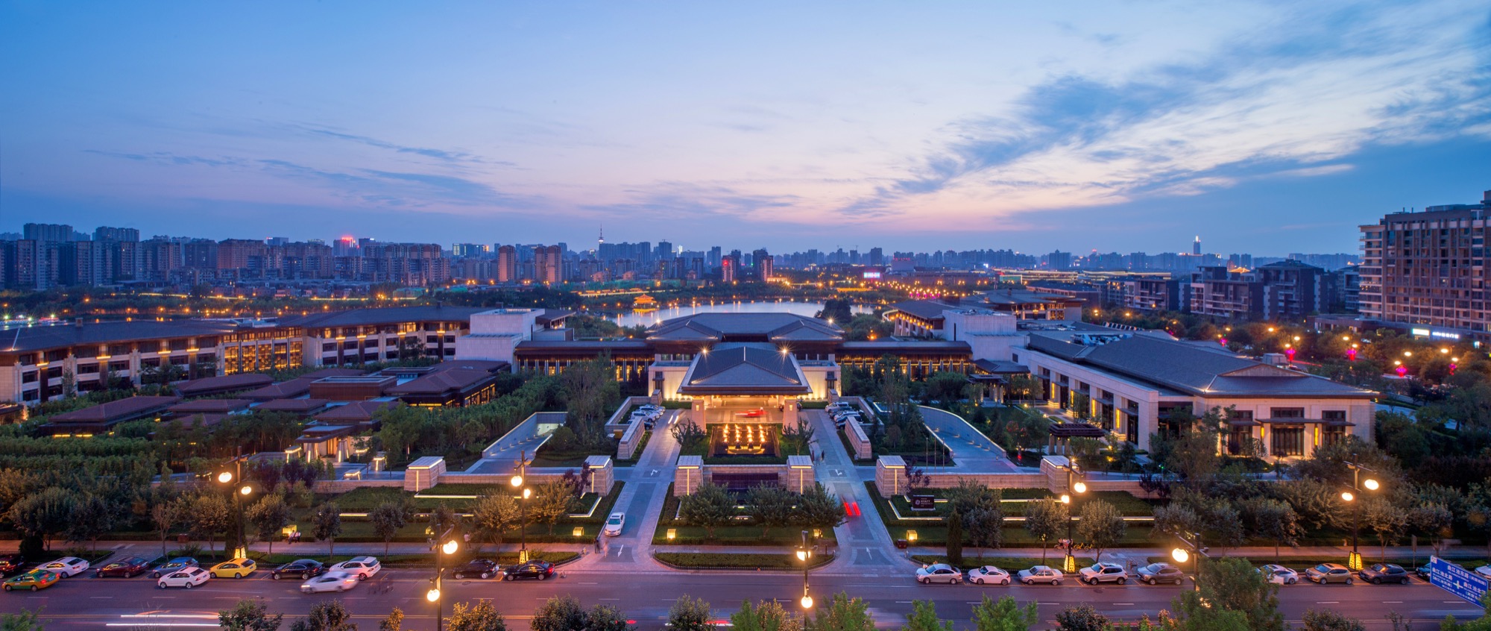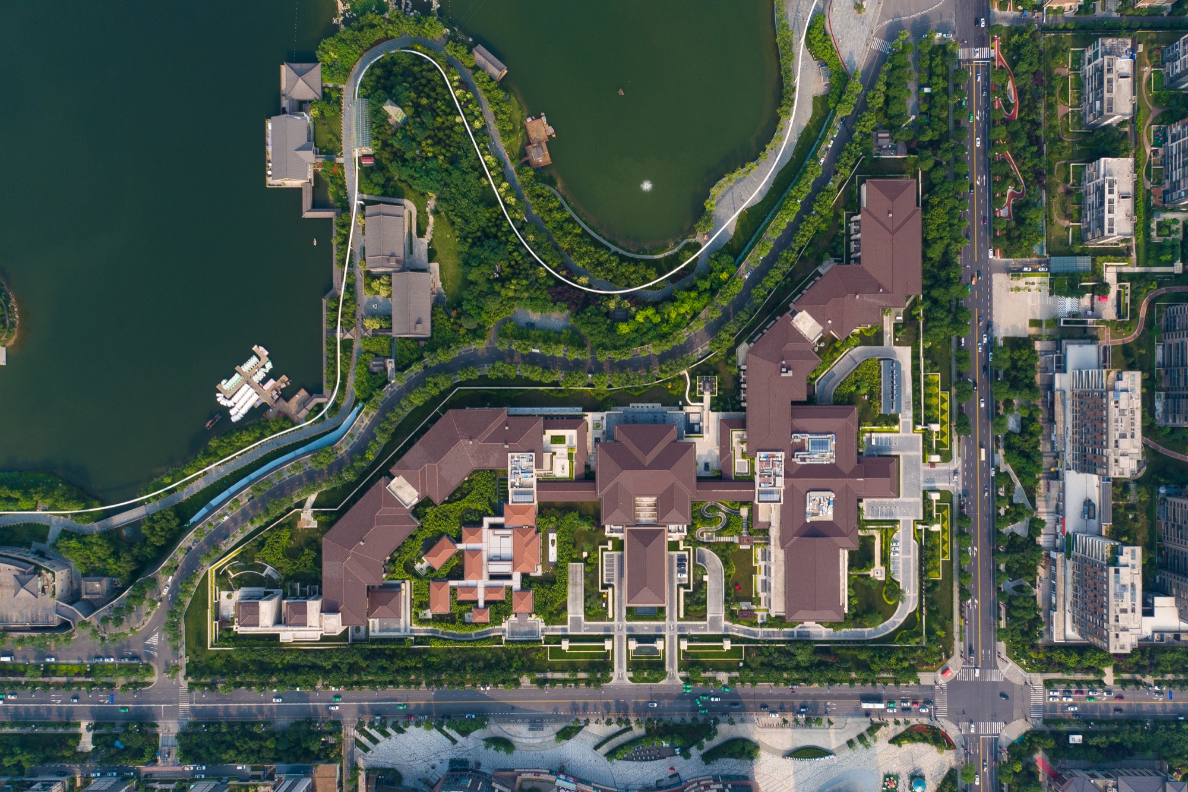
Gemdale Xi’an Hyatt Regency Hotel
The project is located inside Qujiangchi Relics Park. In the middle of the project site, we create an east-to-west central axis. The arrival area, lobby and lobby lounge, and viewing platform of the hotel are sequentially arranged along the axis. Other public areas are arranged respectively on both sides of the axis.
We wish to create a building “reclusive” in the context of lake landscape, which share the same pattern with other buildings in Qujiangchi Relics Park. But we also wish to express our idea, i.e. show our respects to the history and the project site under the reverence for the new Tang style architecture created by Master Zhang Jinqiu and with the same spirit of inheriting ancient techniques and nature. It is also a realistic basis for discussion of new Tang style architectural theory.



