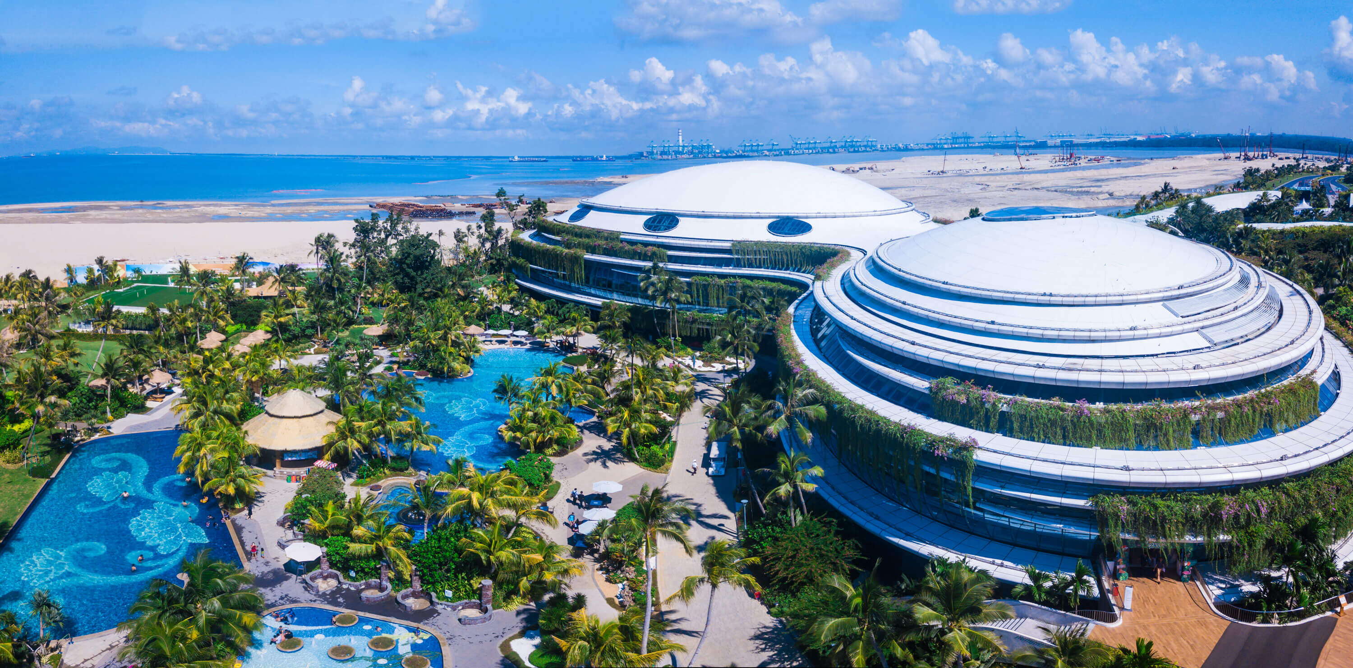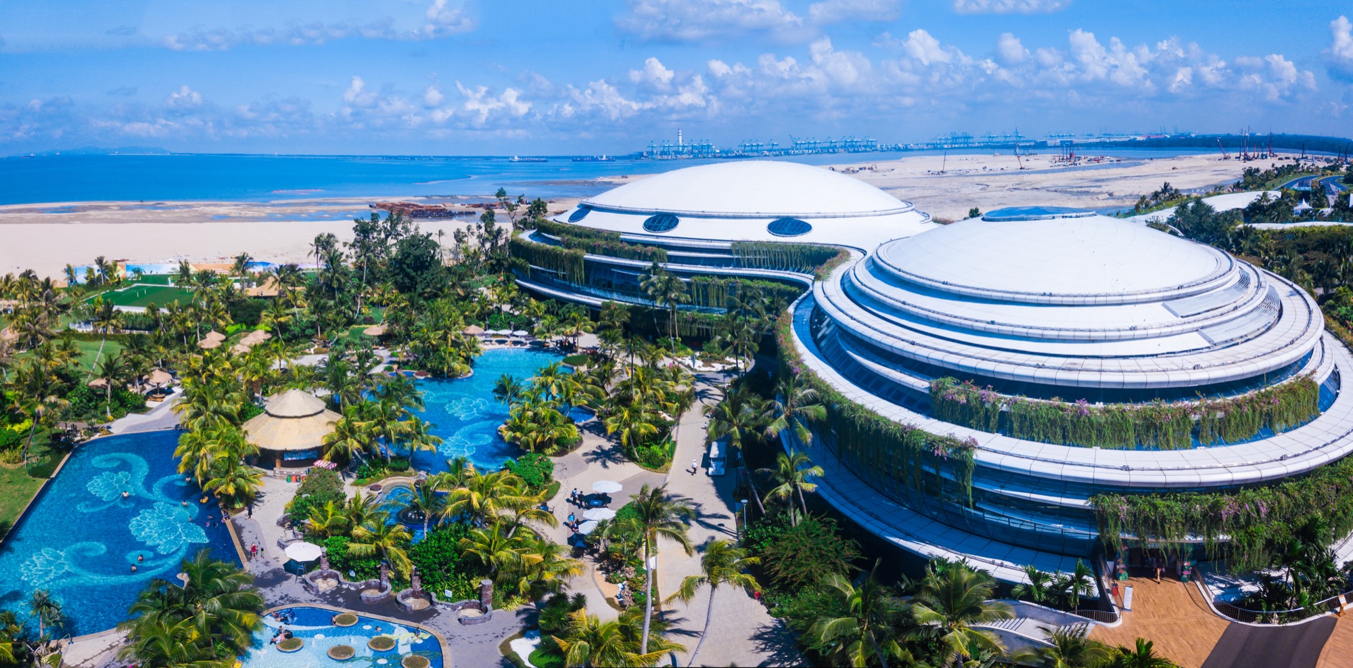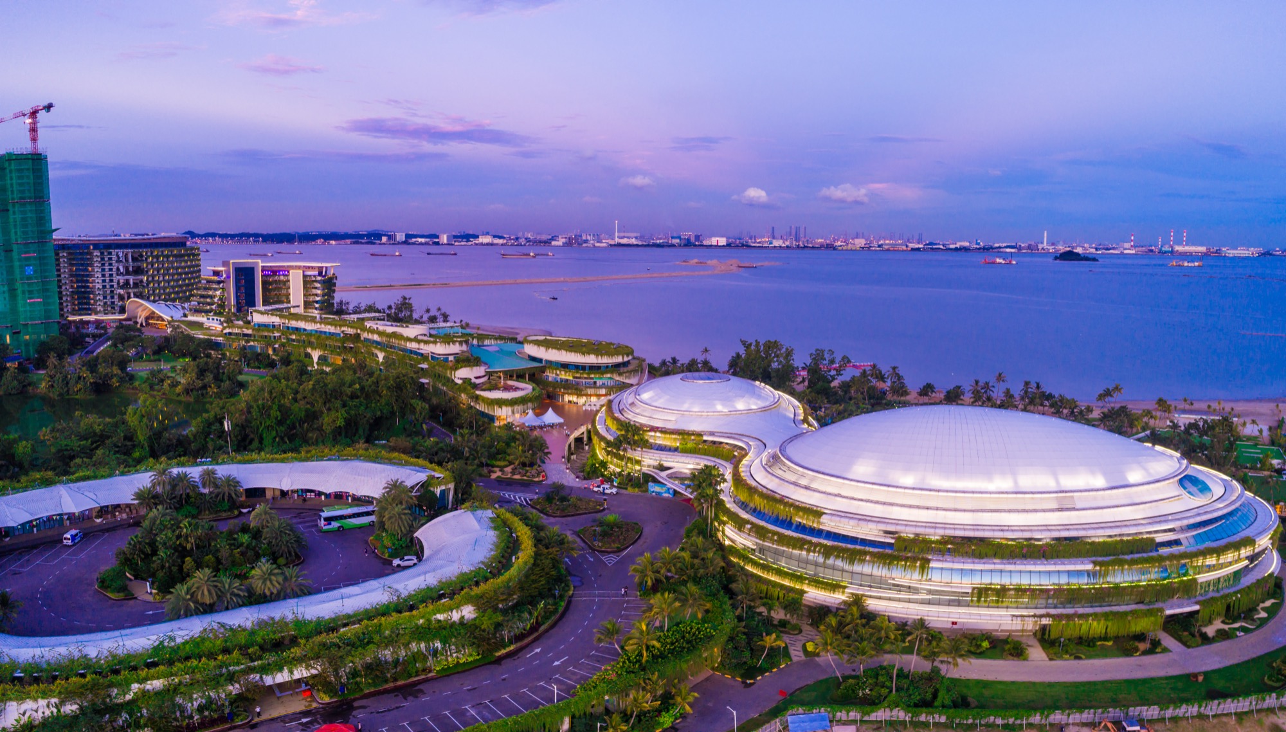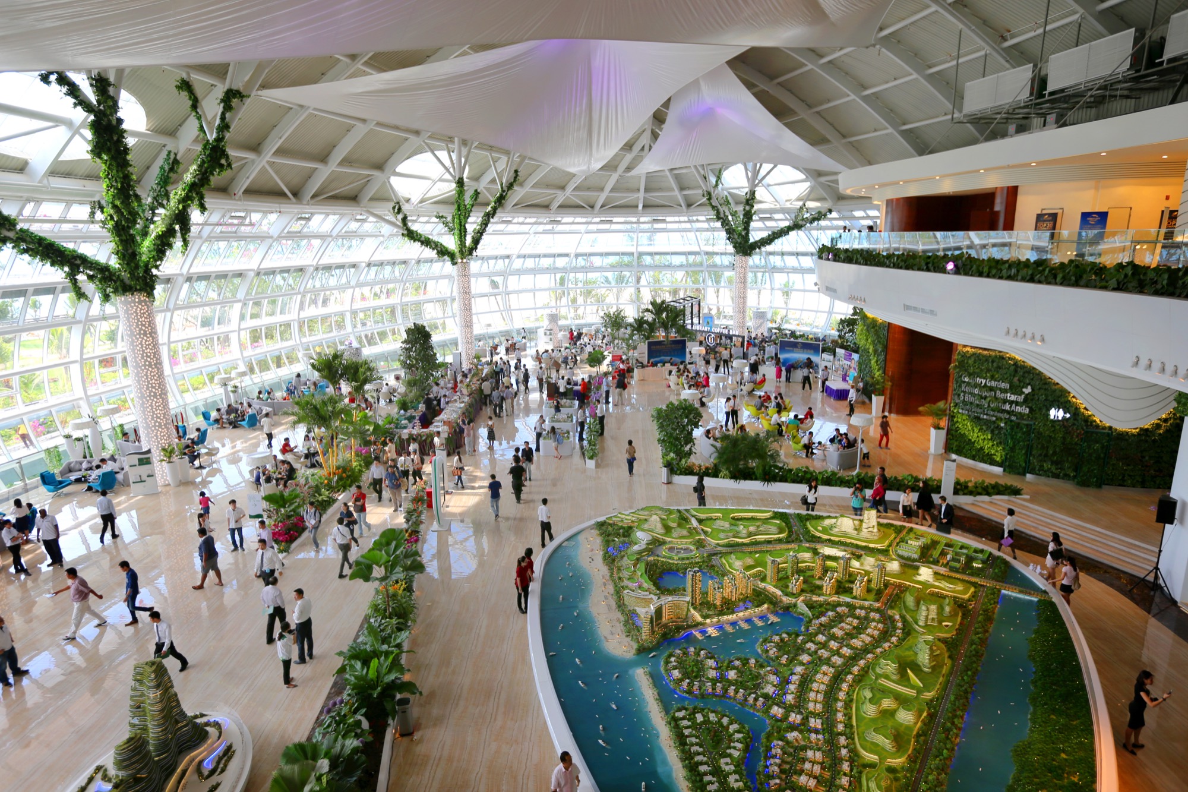
Forest City Sales Gallery
Forest City Sales Gallery is the first landmark core building in the forest city, which bears the heavy burden of the early exhibition and sale of forest city. Its interior is open and active, with a 360-degree view of the island, which can be transformed into an international club.
Sales Gallery have 3 floors in total, used for commercial activity and office, with a built-up area of 21026m2.
The first floor connected to the car park as well as the outdoor landscape and the beach, and it also has a food court for the visitors to dine; the second floor is where the main exhibition, show houses and sales area take place; the third floor is the office space and the conference room.



