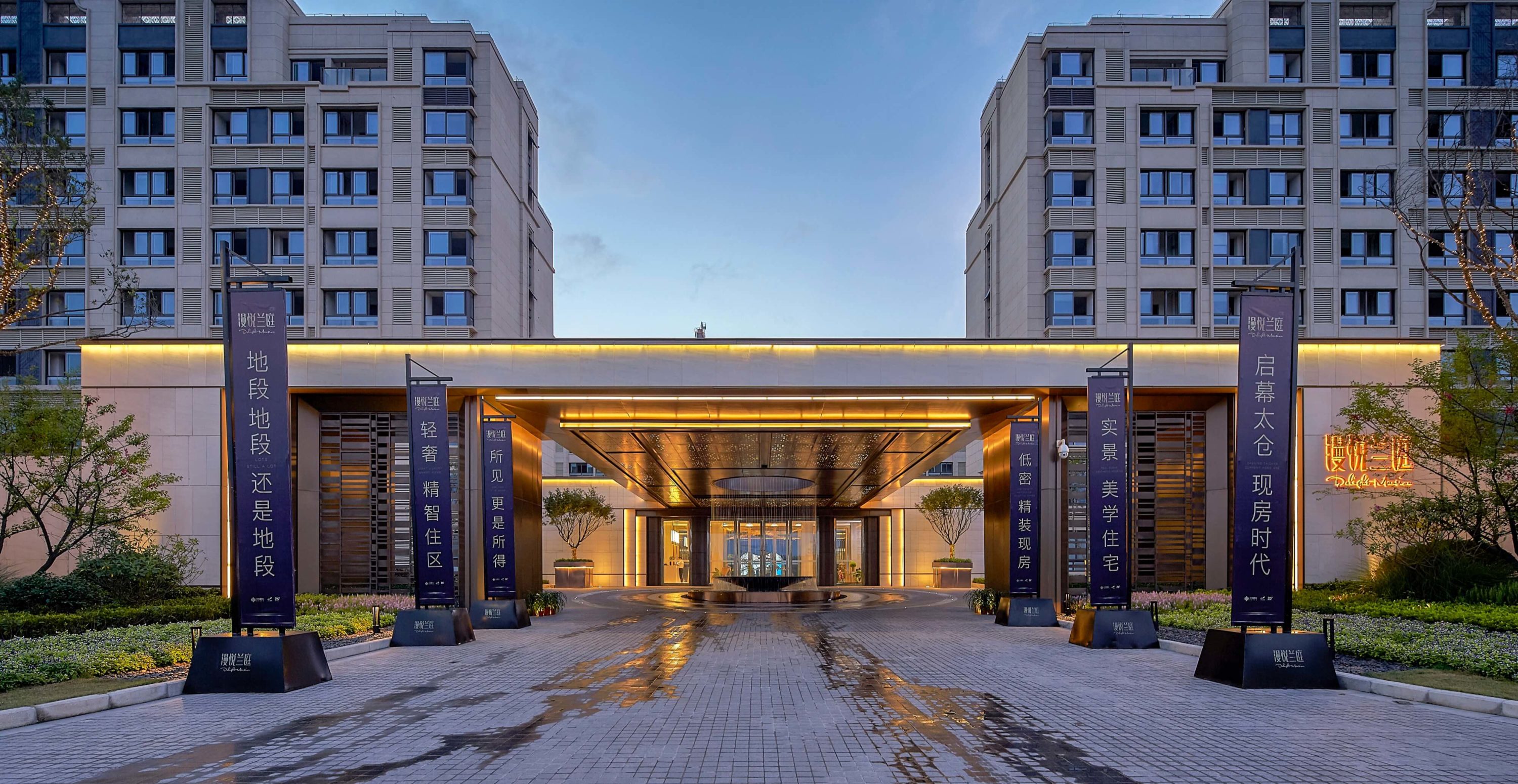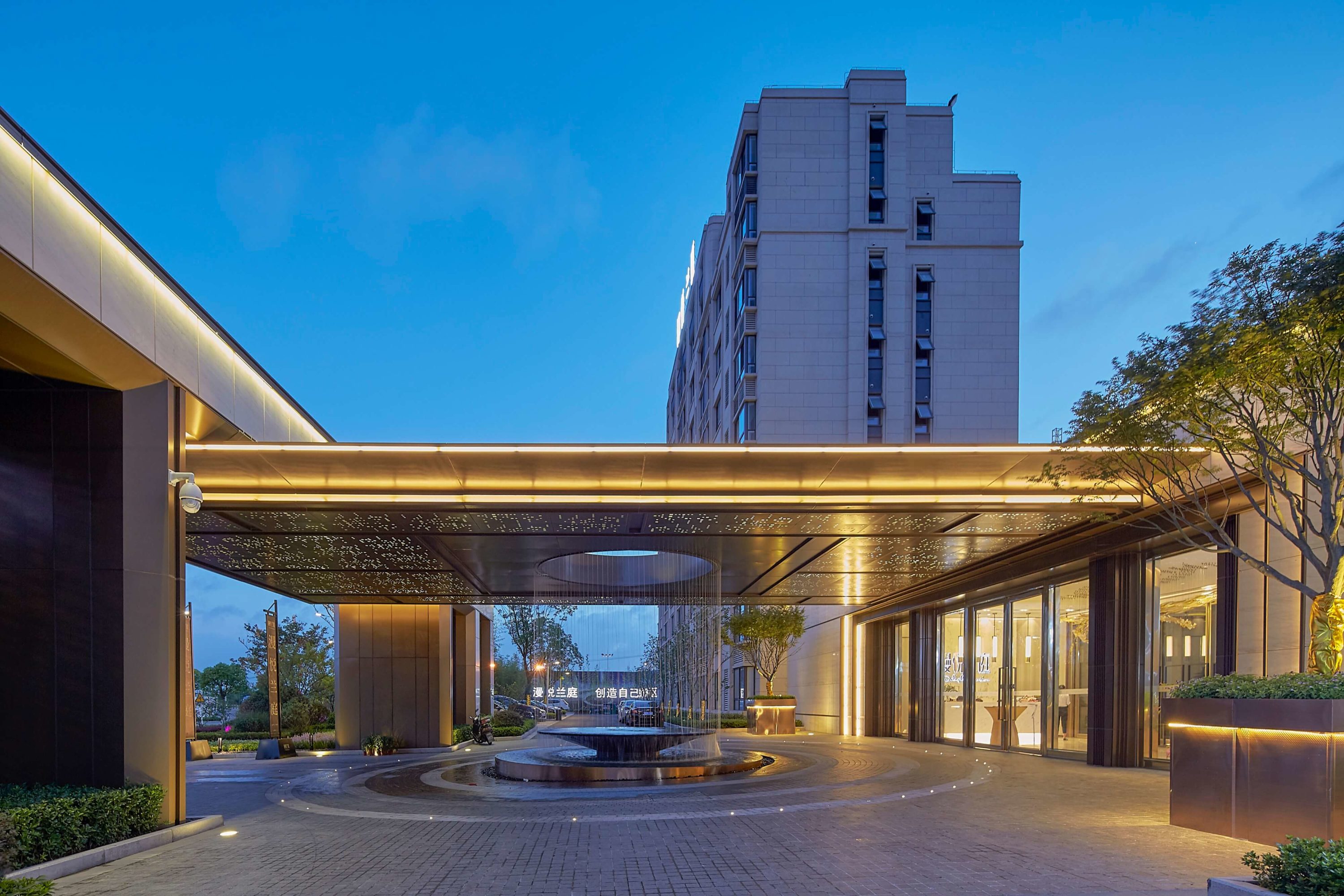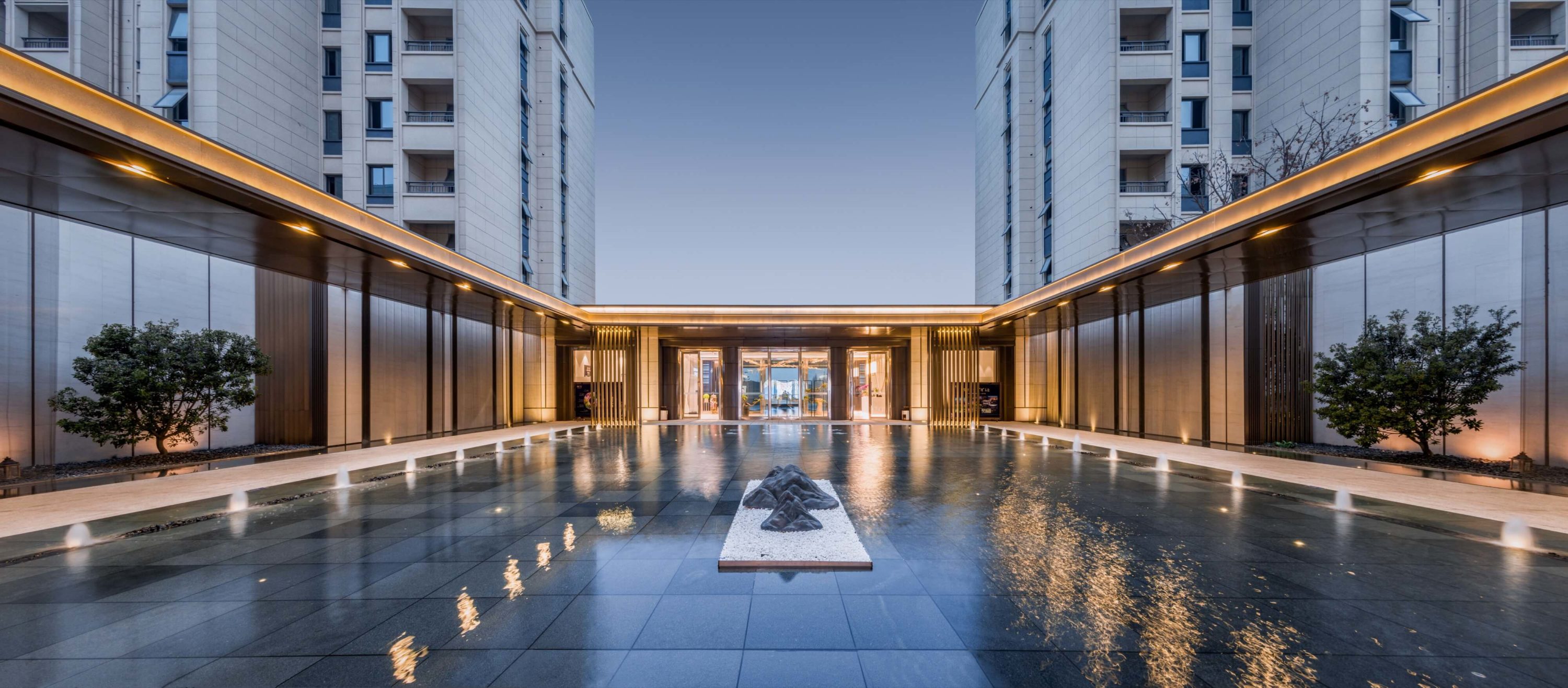
Delight Mansion
The planning of Delight Mansion in Central and South China upholds the central axisymmetric courtesy space, with a solemn north-south central axis in the architectural layout, which is balanced, square, serious and orderly on the whole. Planning South low north high, west low East high, emphasizing reasonable spatial order, the design of the start-up zone adopts modern design techniques, building space progressive layers of multiple courtyards to create a noble sense of entry.
Residential facades adopt the American metropolitan style, follow three-stage proportional segmentation, balanced narrative rules along the central axis, and pay attention to the symmetry of landscape patchwork. Emphasizing the sense of order and balanced aesthetics of architecture, we can build a thick and noble label to represent the great classics of a city.


