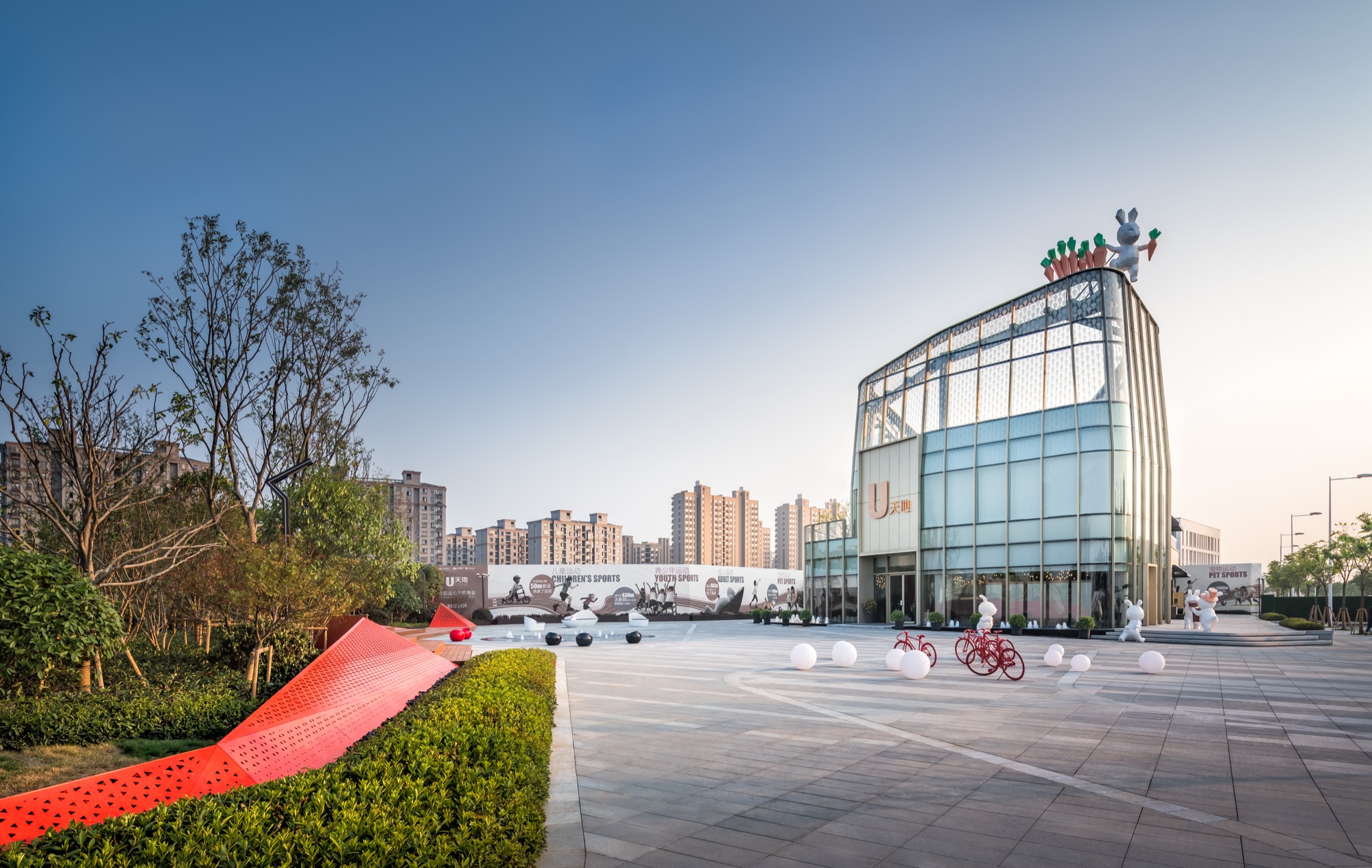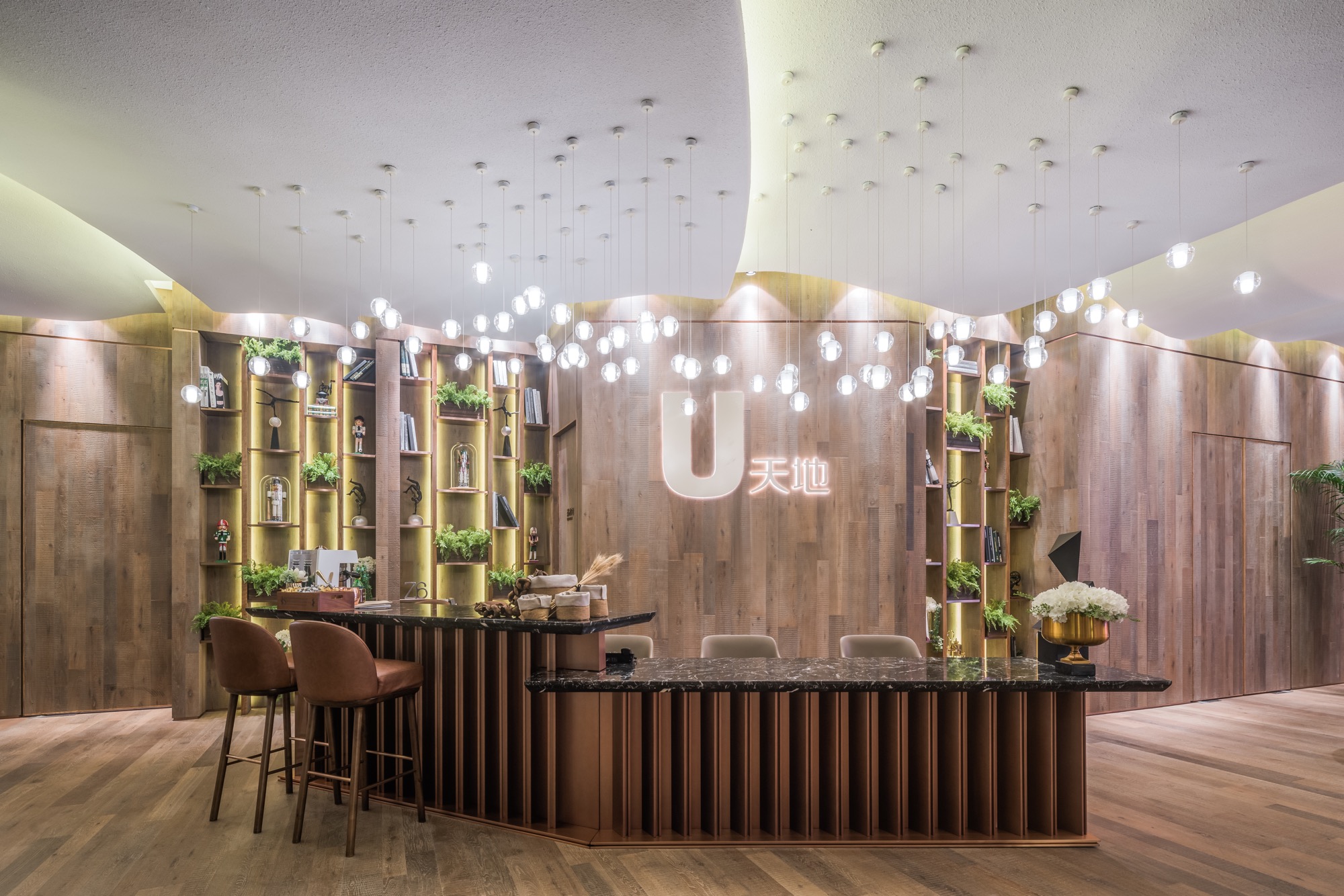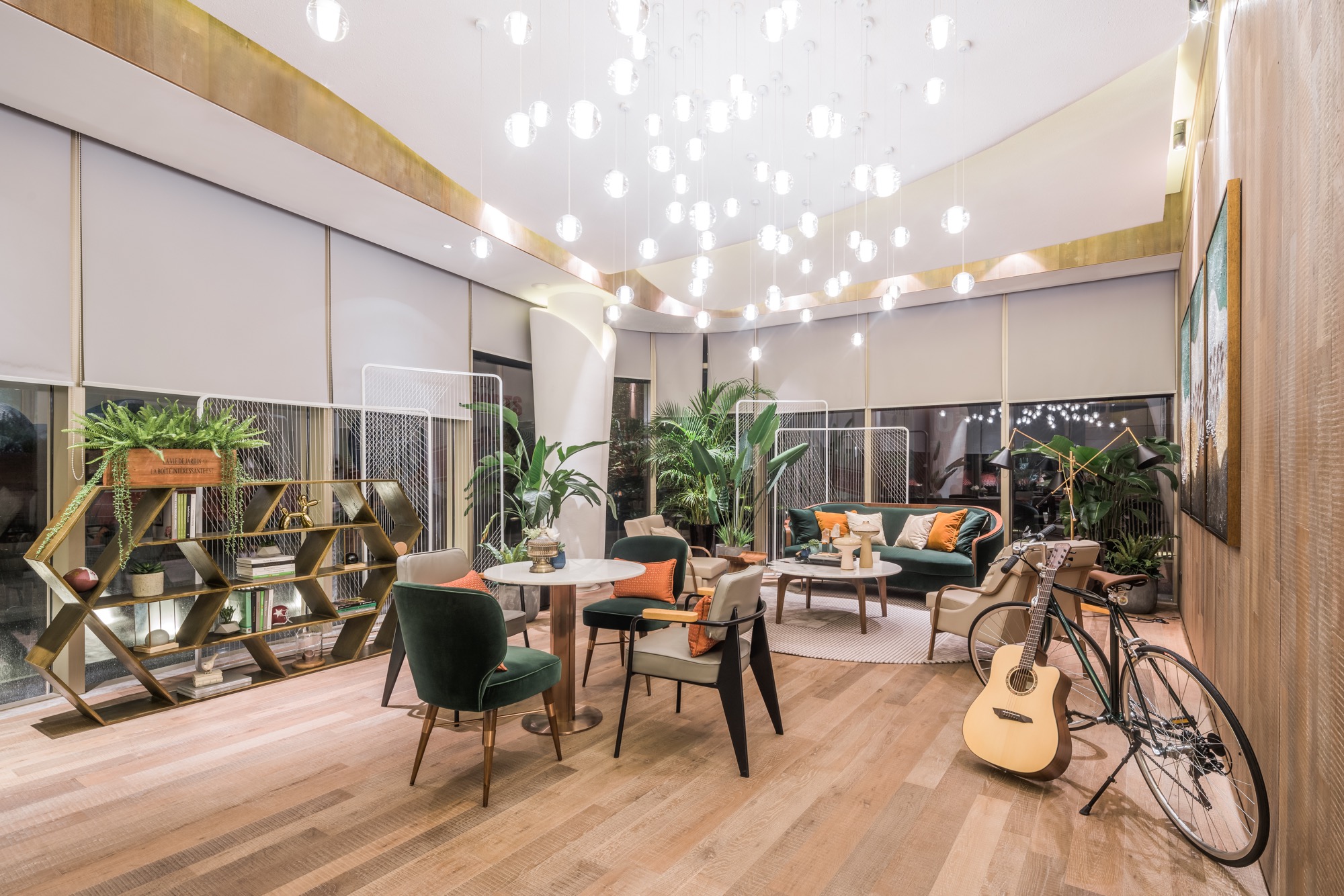
Cifi U World
The innovation of this project is that it can not only realize the symbiosis between sales and humanities, but also transform and extend the function of space in different times. From the sales-oriented sales center, the transition to the book area, and eventually evolved into a public community center.
Compared with the traditional sales centers, mostly are magnificent, focusing on the visual effect, our design intends to show a natural, with the surrounding environment closely integrated concept for future users. Mixed and matched with retro wood, bronze iron, and wallpaper, to create industrial style. Flexible use for interior space, repeat, symmetry, gradient and other aesthetics, make geometric lines beauty. Overall, the design team pay attention to the integration of indoor and outdoor environments, floor-standing glass, open space and natural vegetation, making visitors feel like being in the nature and feeling inner peace.


