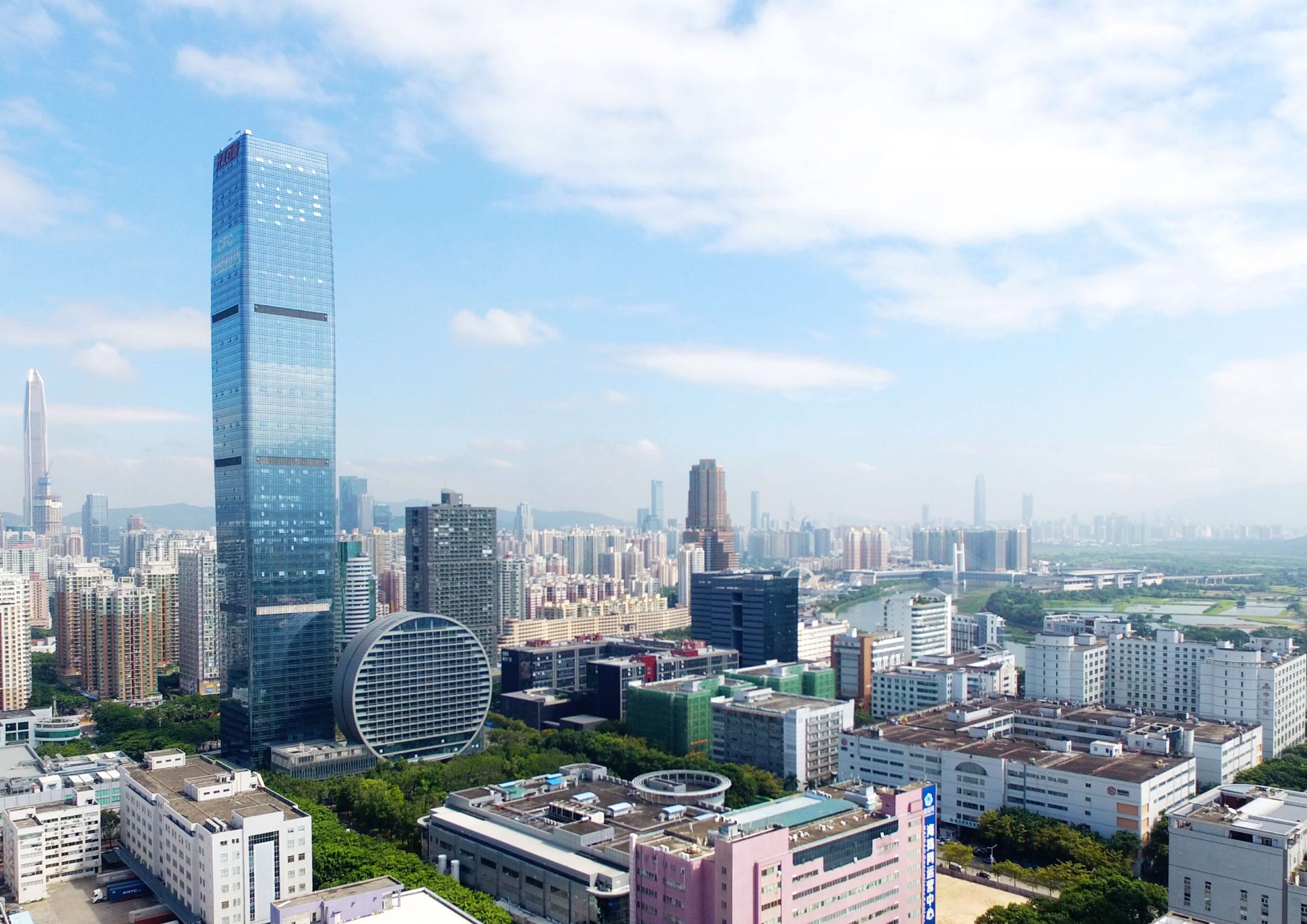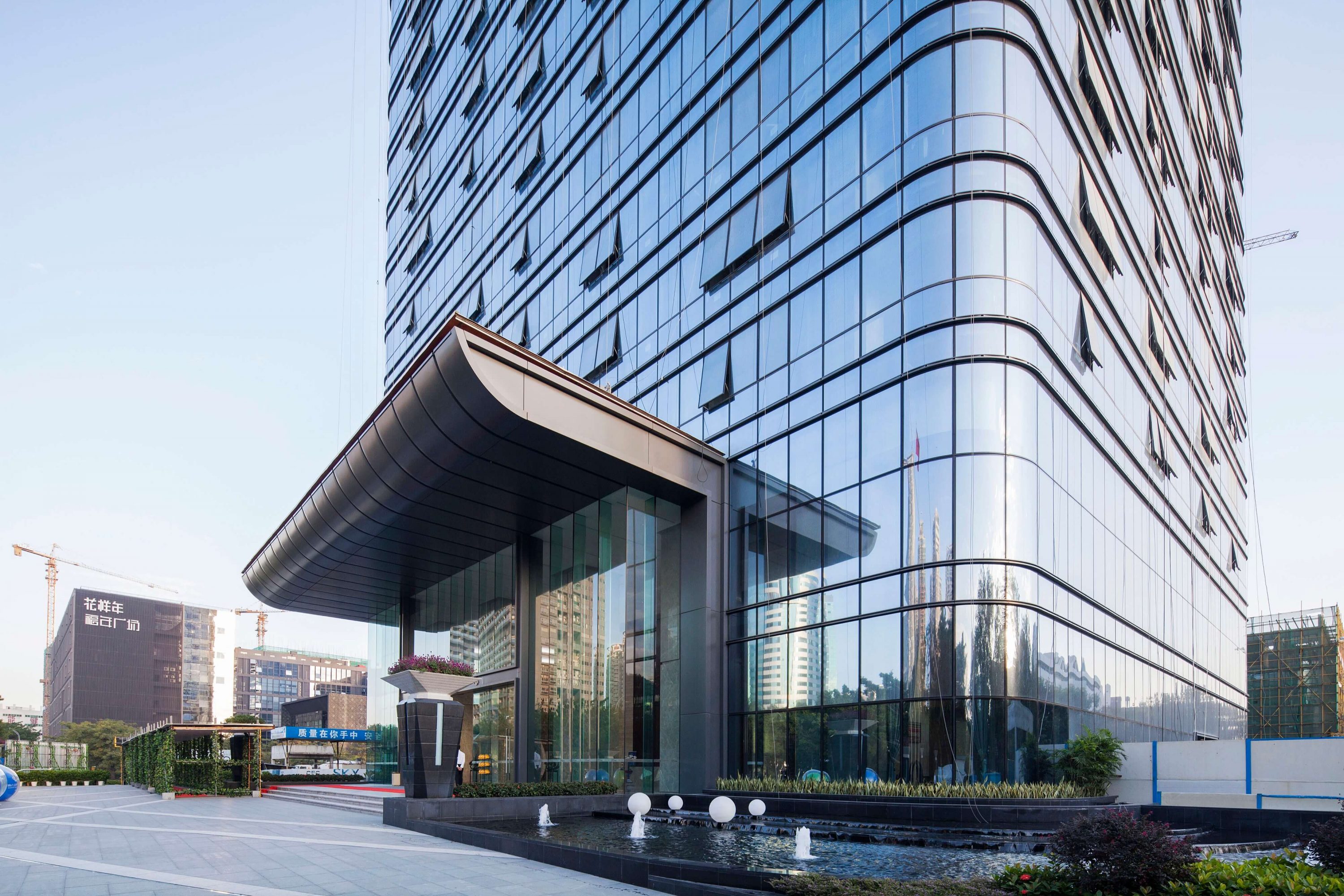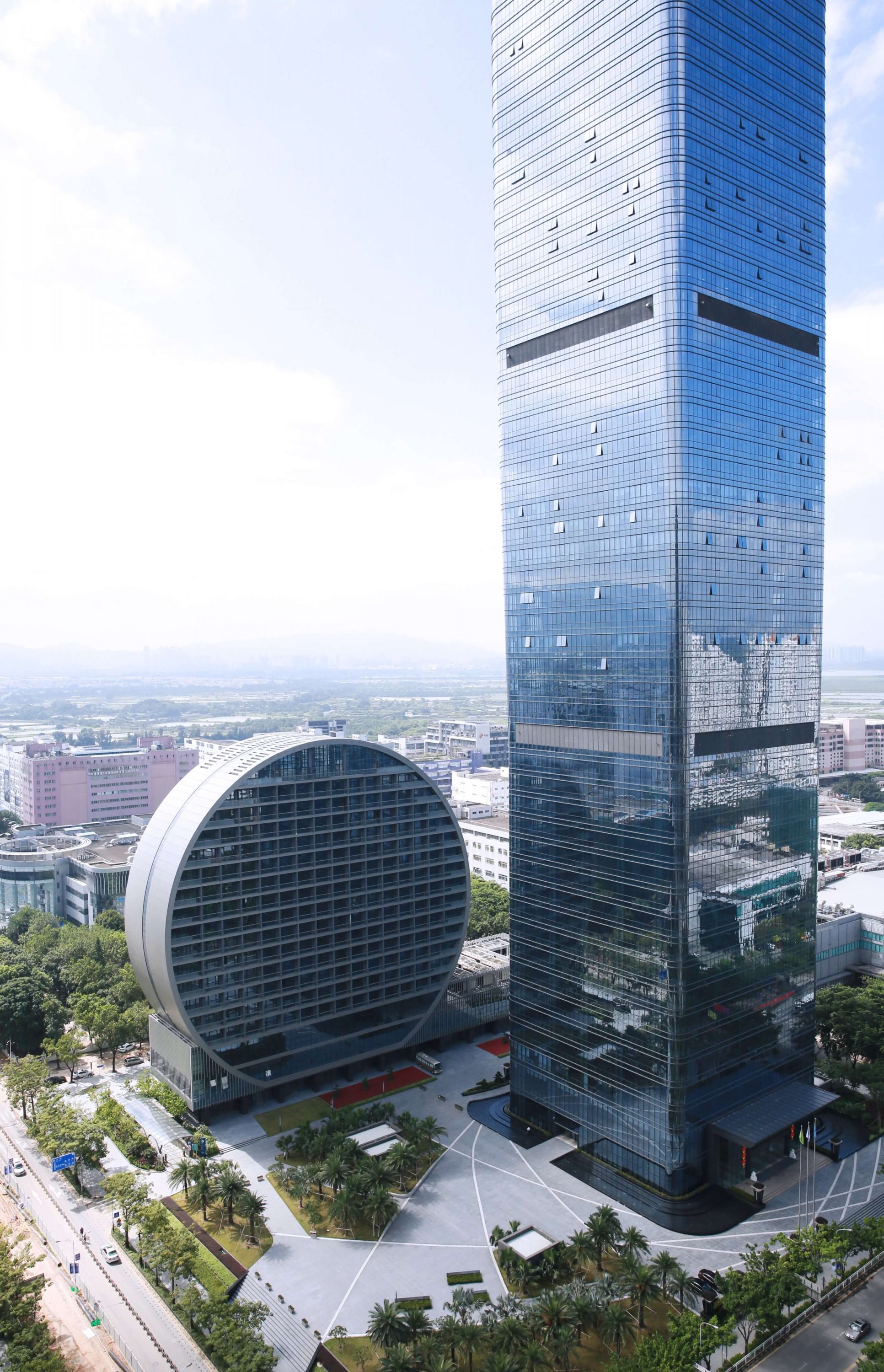
Shenzhen China Front Center
Located in the core of Shenzhen Futian Bonded Area and at the end of main north-south axis from Lianhua Mountain to Shenzhen Bay, the building is only 1km away from Hong Kong. Currently it is the only over-300-meter high building in the bonded zone. The project is in a square plot with a side length of 150m, including a 300m-high main tower for office use, and a 100m-high minor tower for apartment use. The main tower, of dot type, is perched in the north and the minor tower, of slab type, in the south. It opens on the north-eastern side to a mini park on its north. Flat in two dimensions, curved in three dimensions, round outside but square inside, reasonably narrowed on the top and unbiased in style and air.


