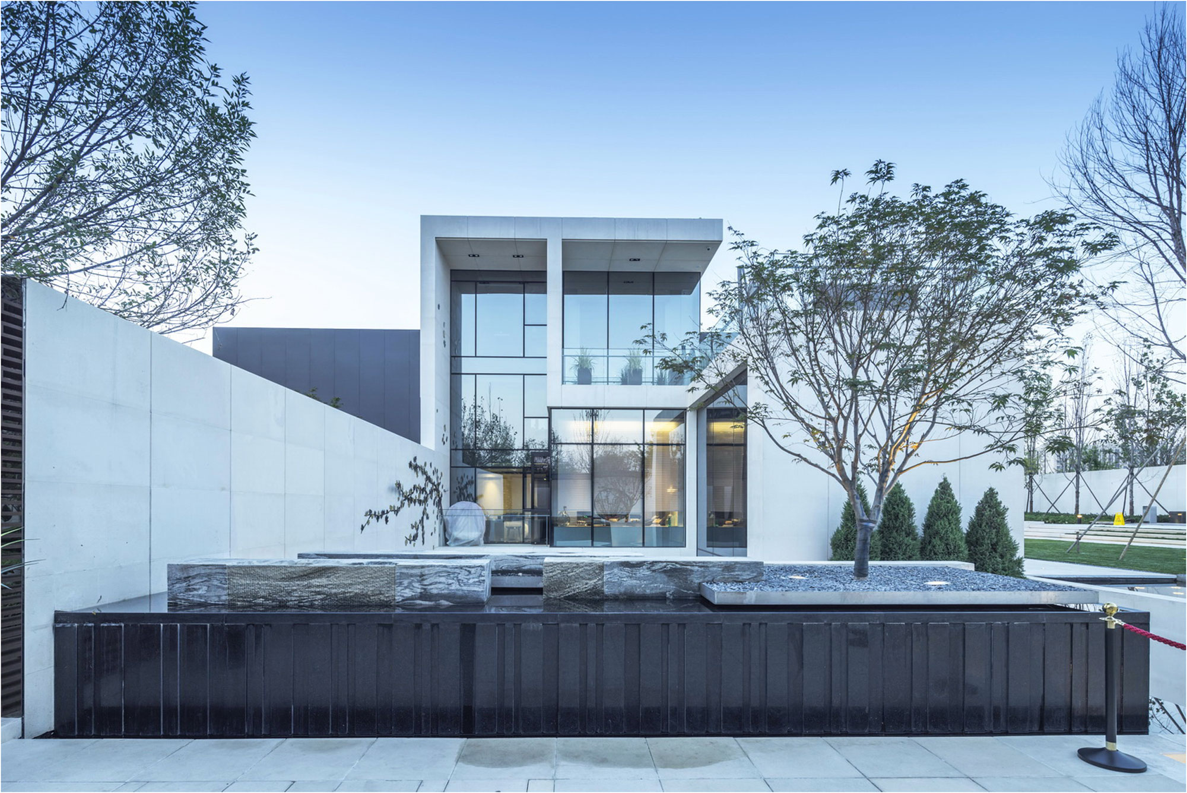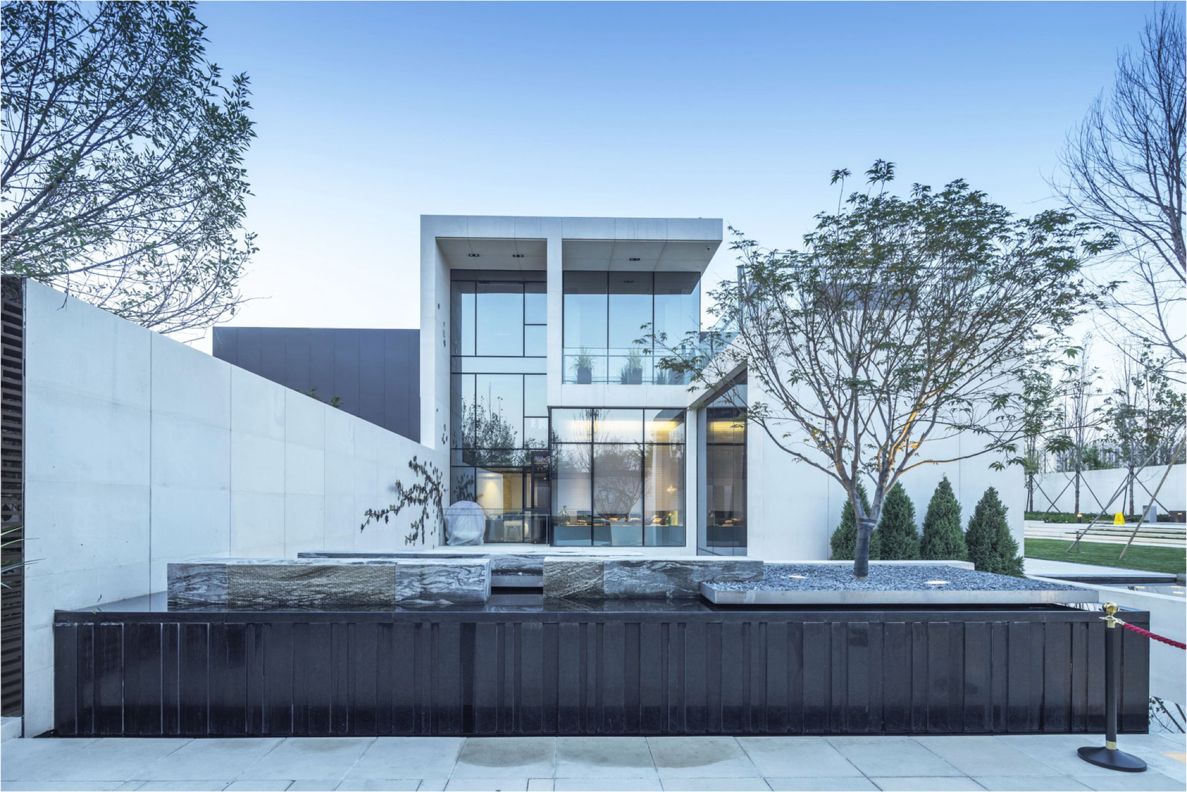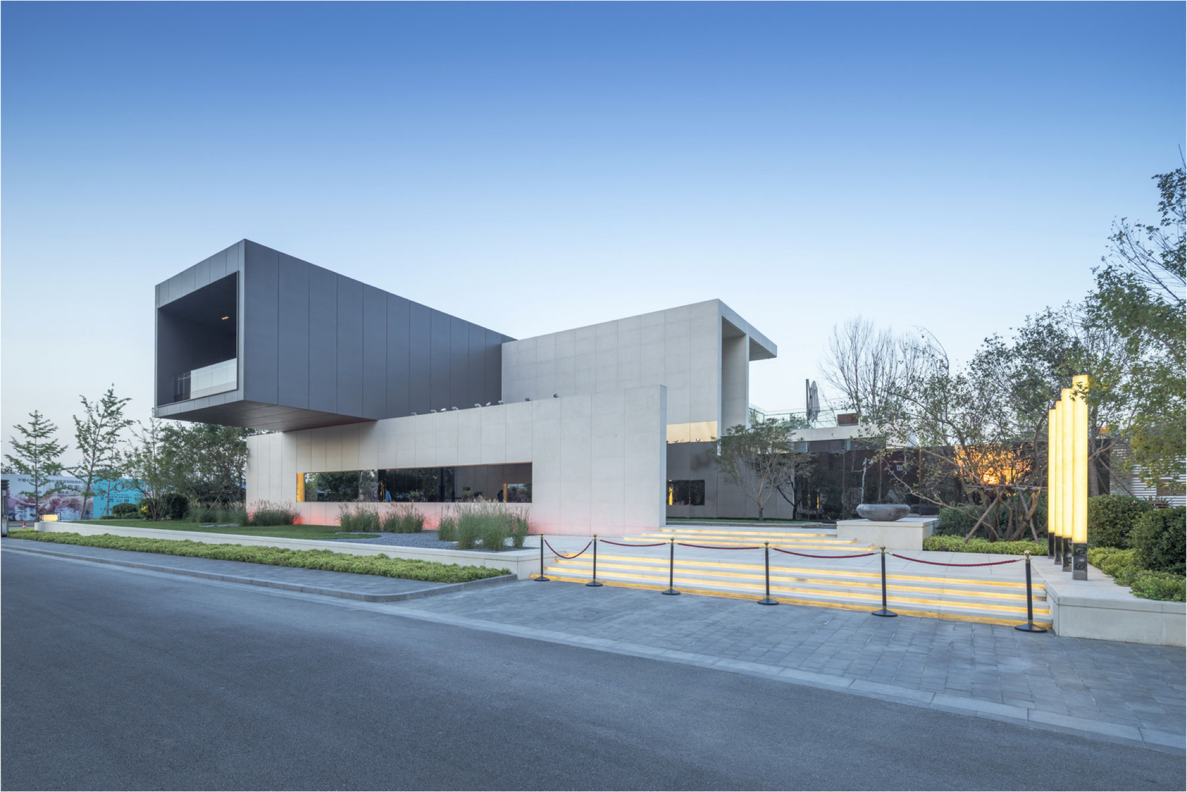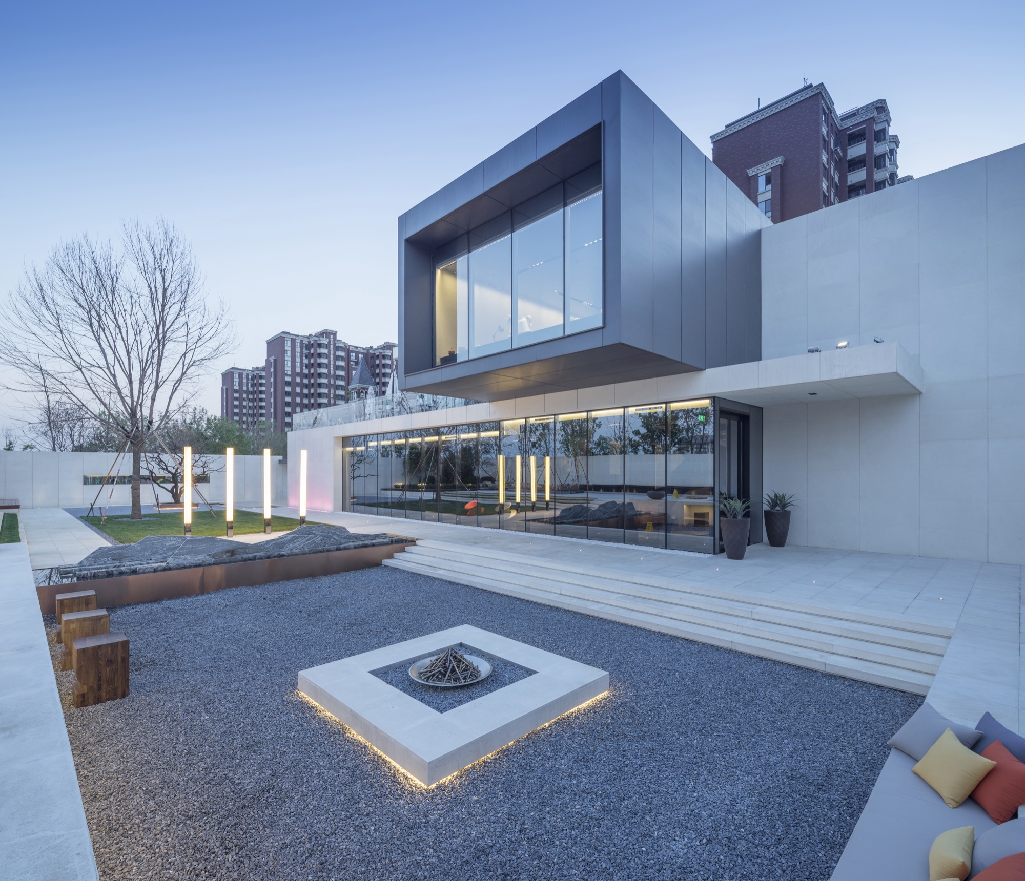
Beijing Dongfang Xishan.Lake A01 Block
This project is not only superior to the surrounding natural landscape, but also strives to ensure the best interior landscape group in the planning and design. The overall planning of the block is to make full use of the surrounding landscape resources. At the same time, there are group Loft, Shang Shu group and self occupied commercial housing group inside the plot, forming a large central landscape cluster inside the group, creating excellent landscape. “V” style apartment Loft turn 45 degrees arrangement, make full use of the surrounding environment “on the west side of the South Lake, the landscape resources to maximize the mountains on the eastern side of the north, and the formation of large scale central green park.The central green space is embellished with the single family merchant villa, which is complementary to the center greening.



