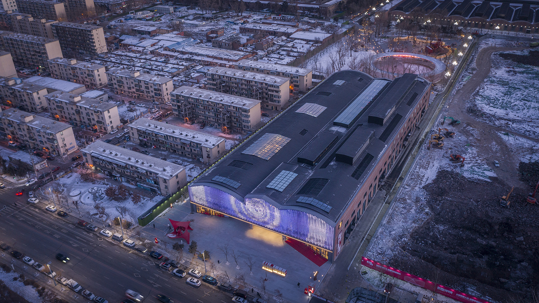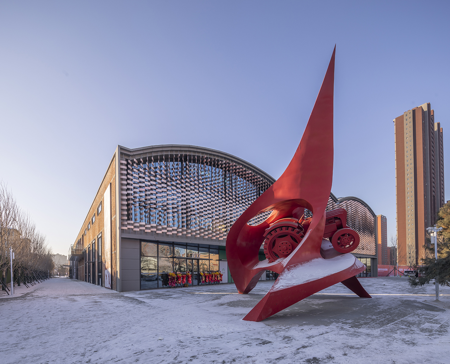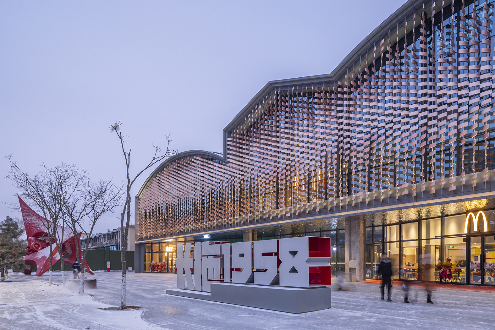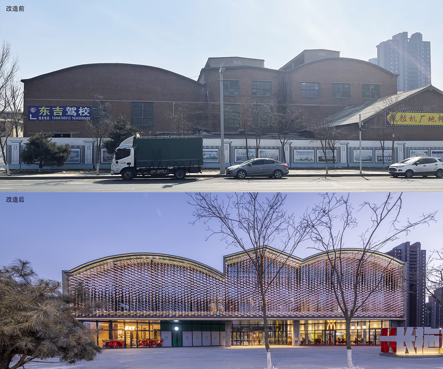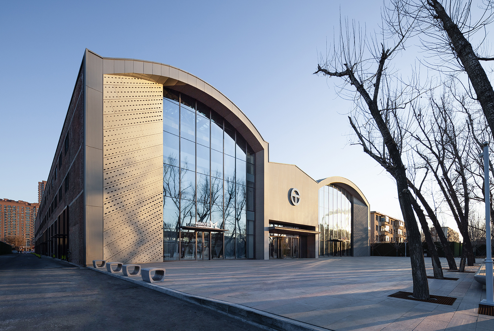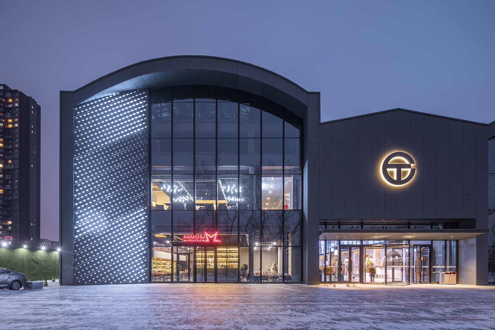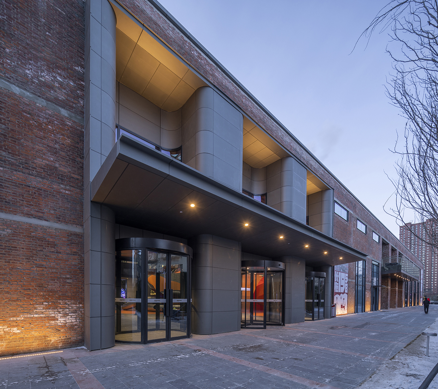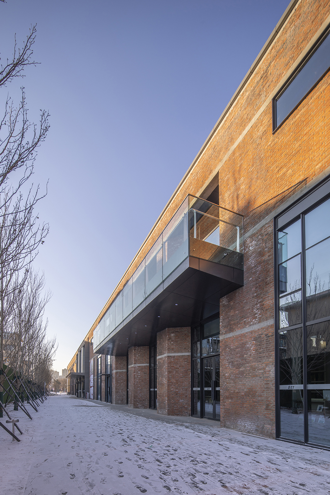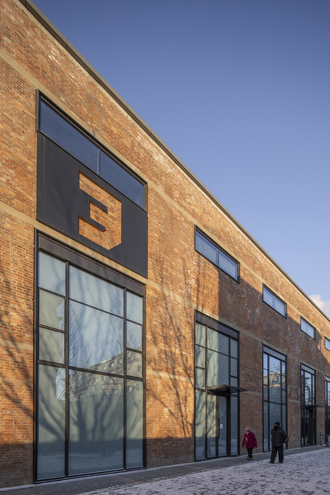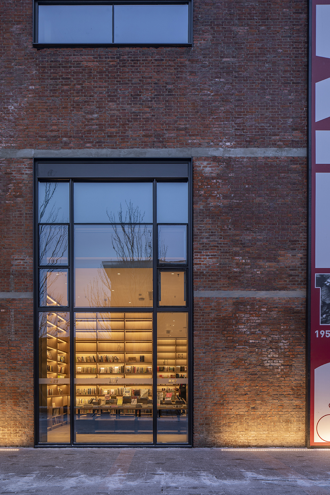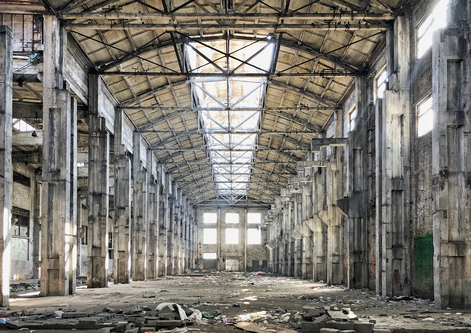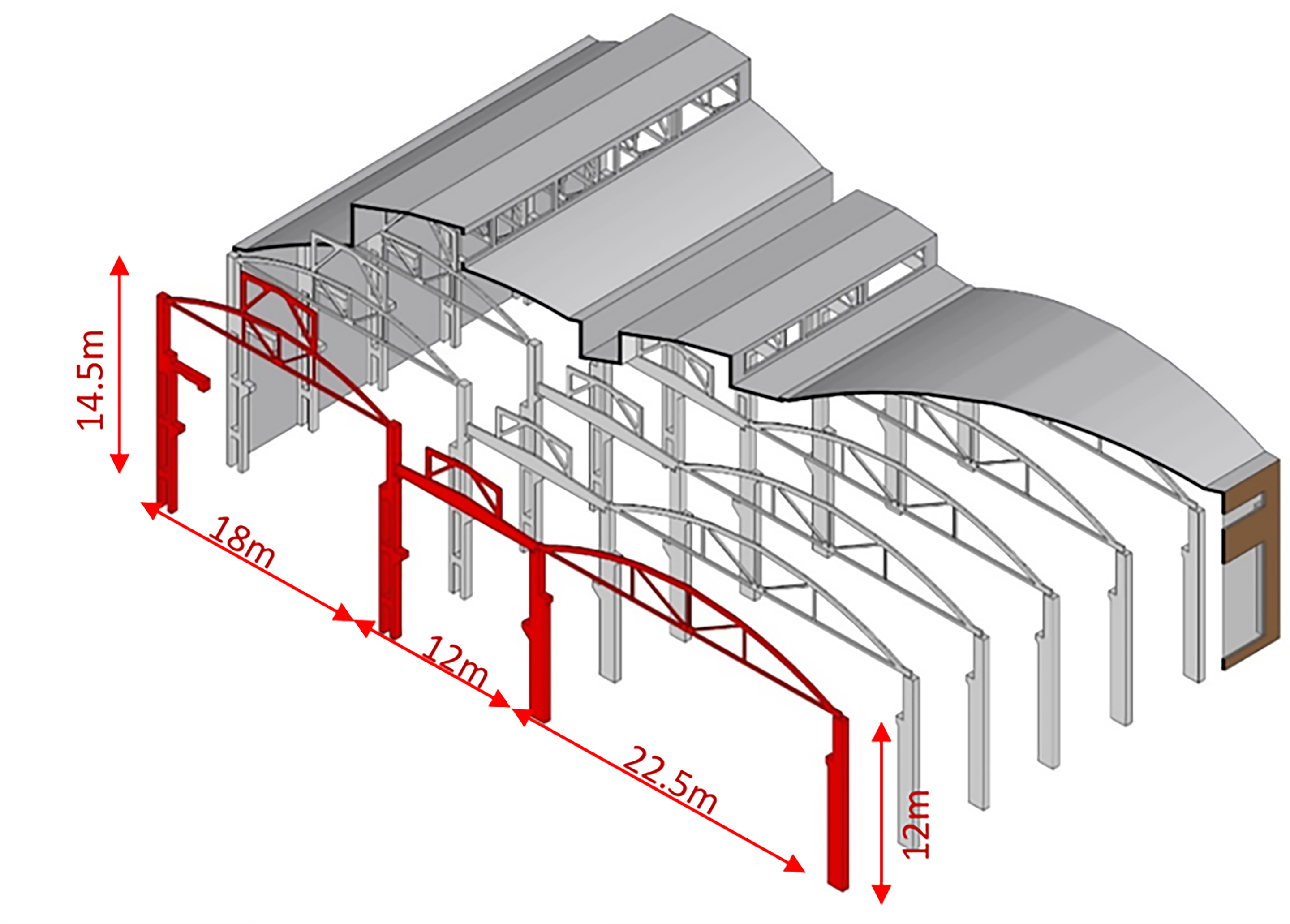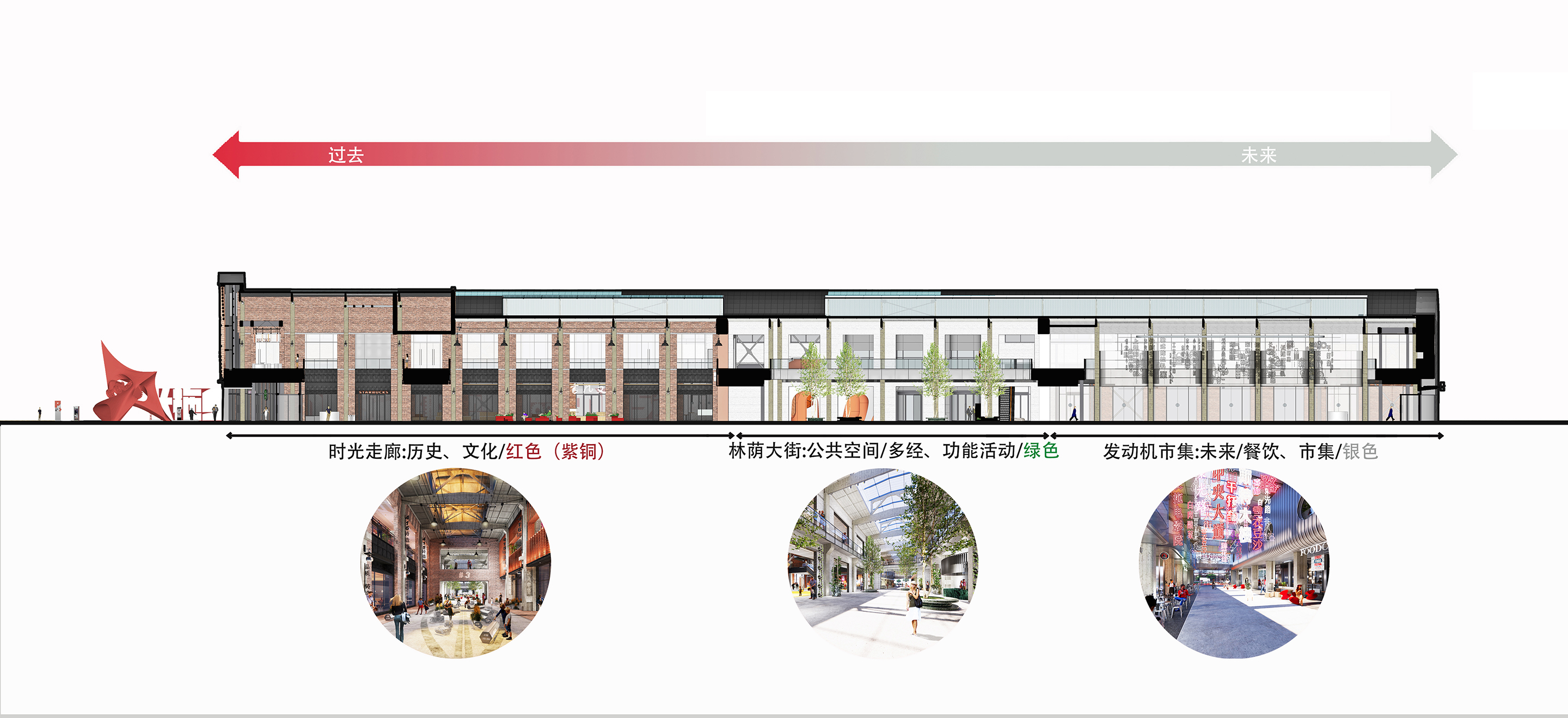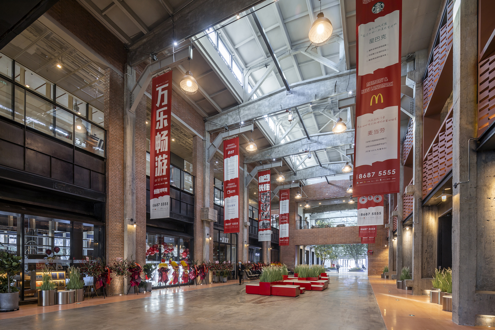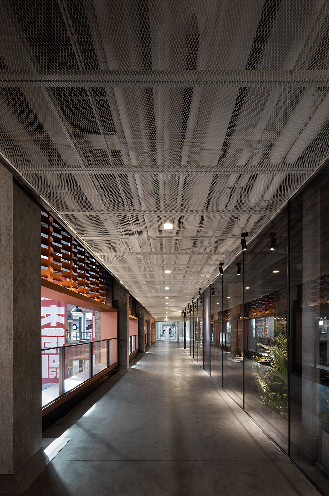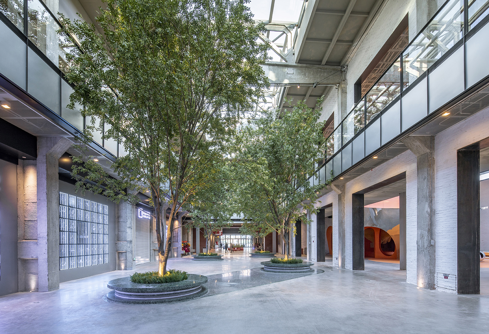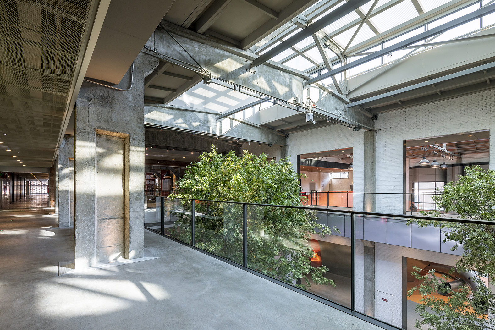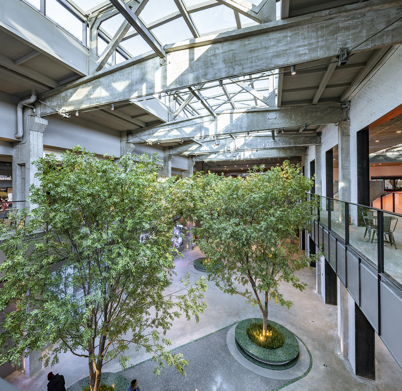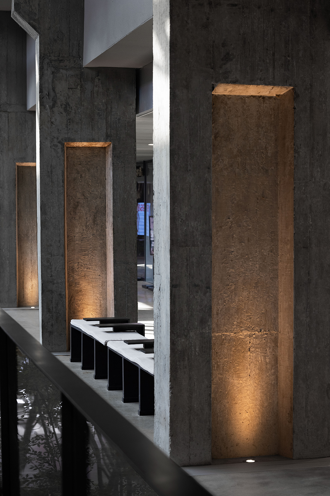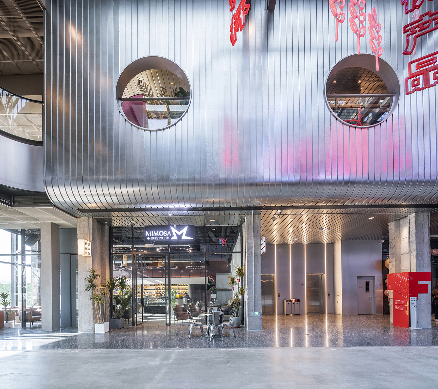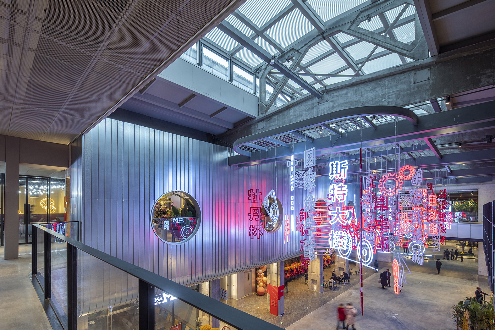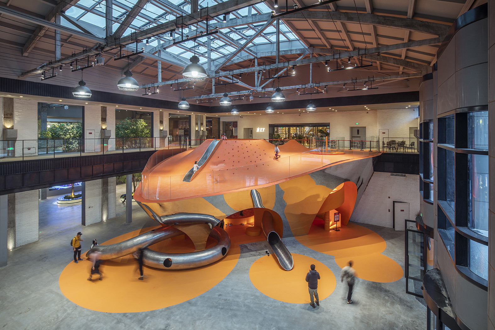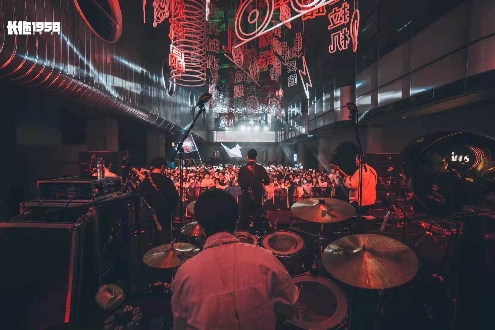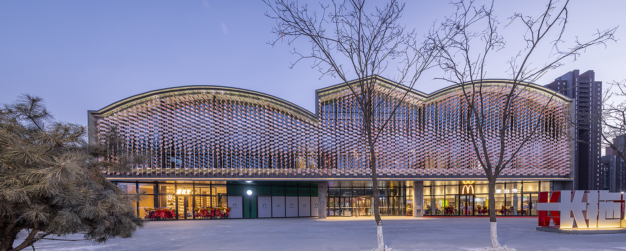
CHANGTUO 1958 – WORKSHOP #3 RENOVATION
The tractor factory is located in Erdao District, Changchun. It is an open and comprehensive renovation project that integrates residential, office, commercial and cultural industries. The design is based on the perspective of revitalizing urban blocks rather than factory renovation. Providing a “generator” for public life in the city emphasizes openness and publicity. The outer contour of the factory is retained to pay tribute to history and pass on the memory of the form. Through “slicing”, the result of the current renovation is used as a historical slice to reflect the current social status and people’s needs. The interior is connected by a 145-meter central axis, and different spatial features and light changes are created. What slowly unfolds from north to south is a long scroll of time.

