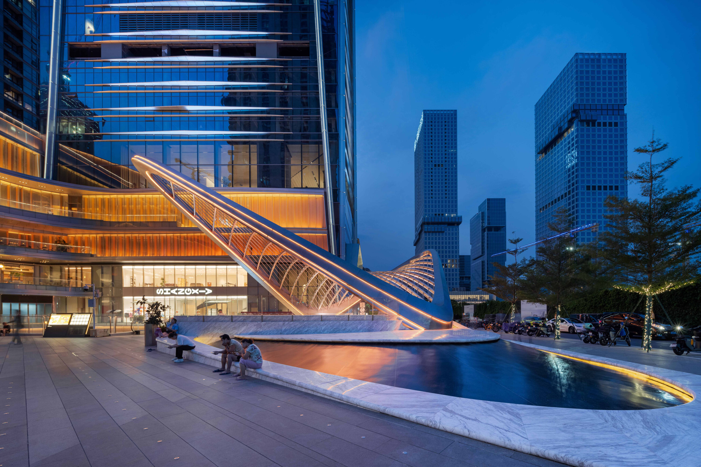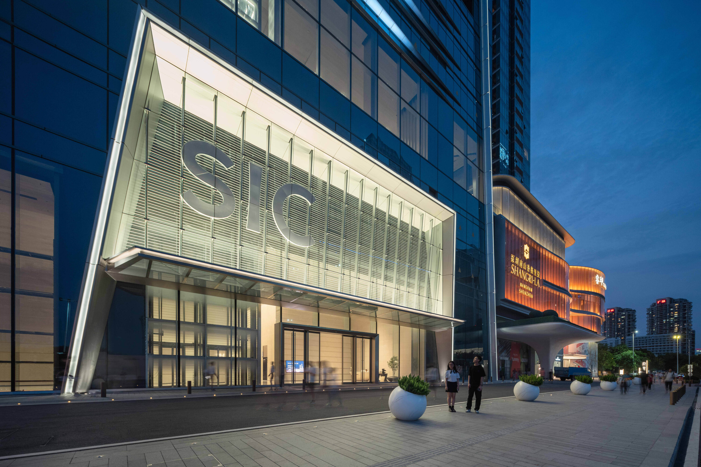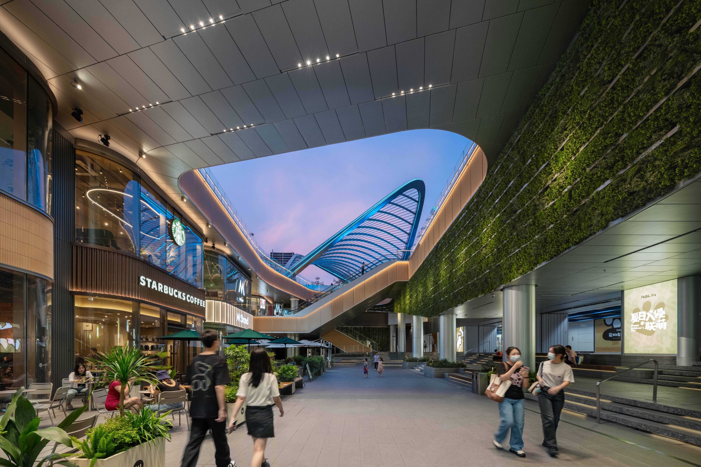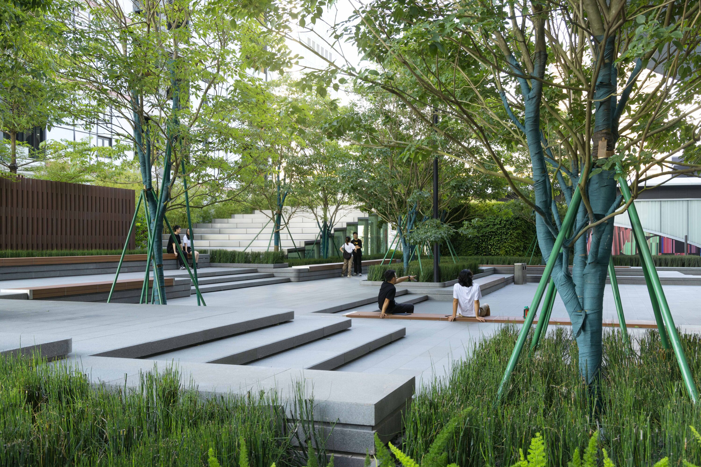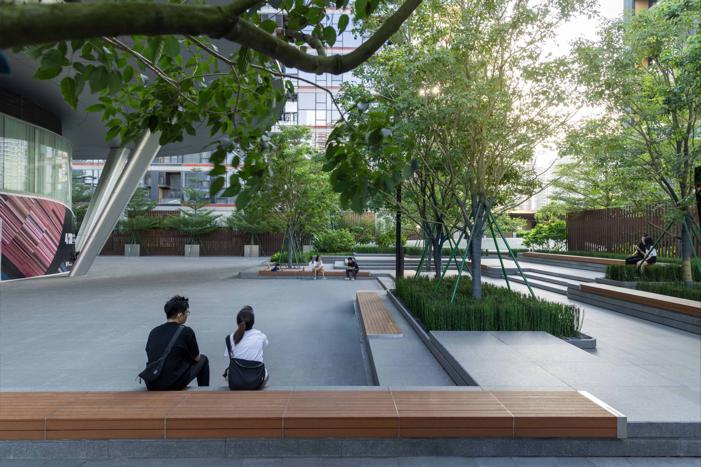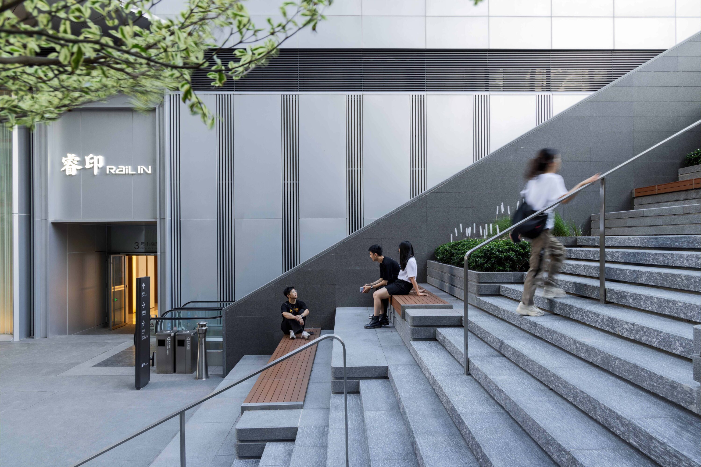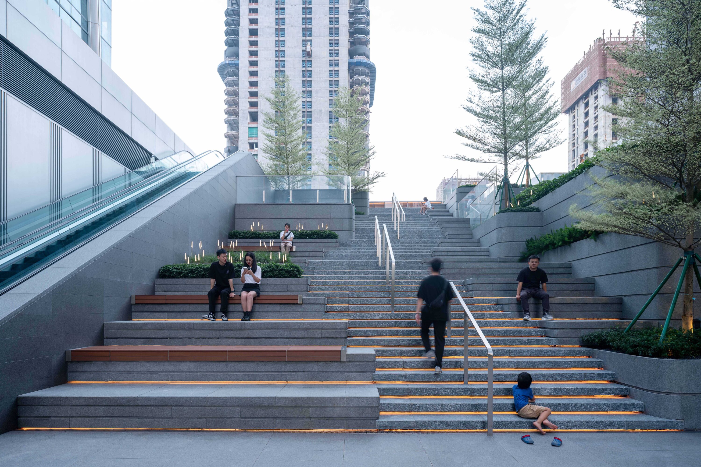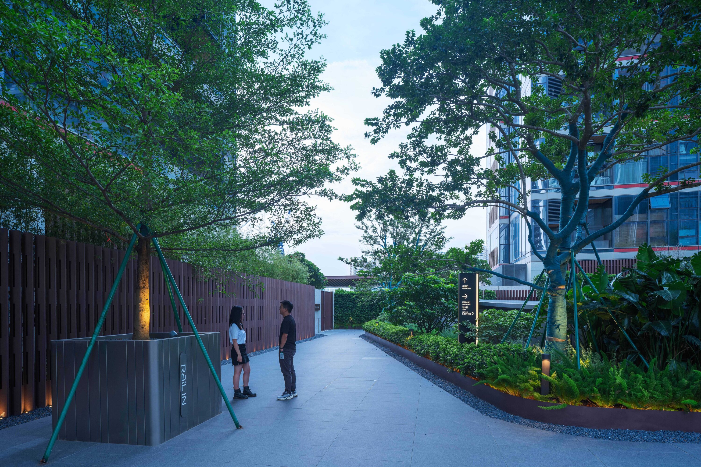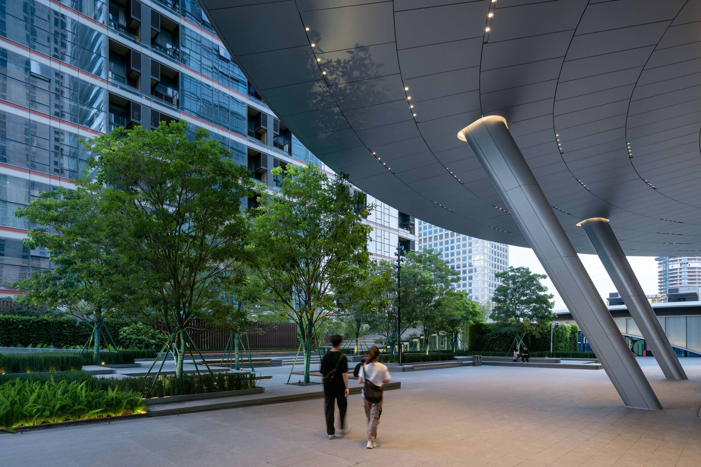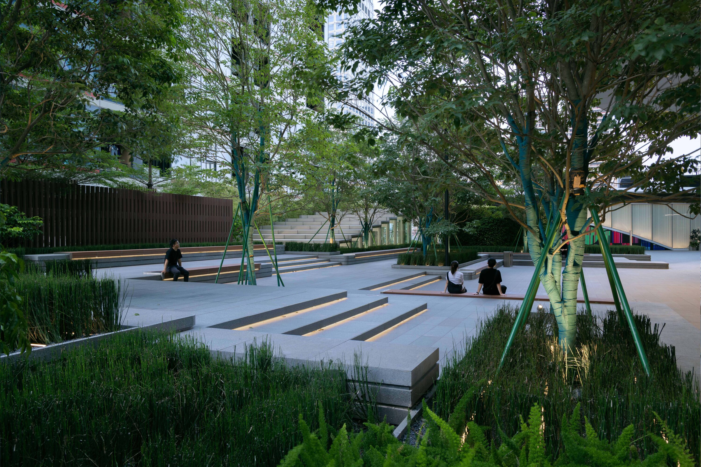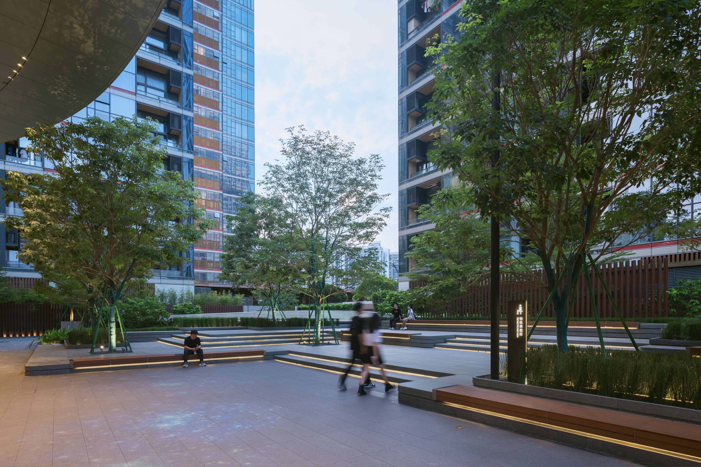
SHENZHEN BAY RAIL IN CENTER
Located at the western end of Shenzhen Super Headquarters (SIC), our project integrates Super IP, Super District, Super Compound, and Super Interaction to embody openness, connectivity, diversity, and ecology. It aims to create a dynamic commercial complex and a future-oriented urban social space. Our design follows three key strategies: 1. Bay Area Interconnected Urban Renewal Zone (Ground-Level Plaza): Featuring paving, lighting, water elements, and a futuristic butterfly-shaped canopy, this space enhances public engagement with artistic benches and interactive features. 2. TOD Compound Linkage Natural Confluence Zone (Sunken Plaza): With multi-functional steps, green walls, and aerial landscapes, it offers a seamless shopping experience, linking underground and above-ground areas. 3. Diverse Community Fusion ‘Eco-Island’(Rooftop Platform): A lush, staggered green platform fosters social interaction and extends commercial activities outdoors.


