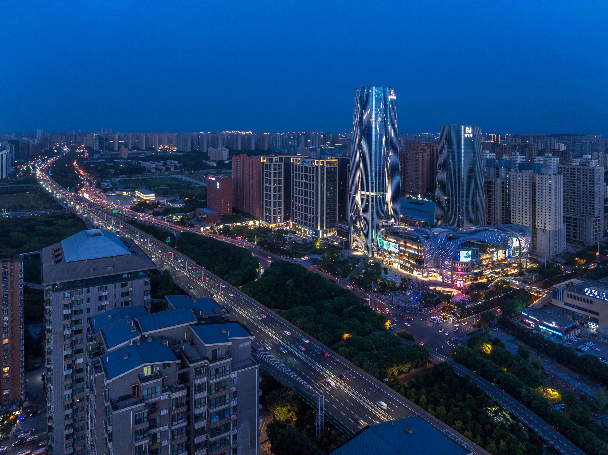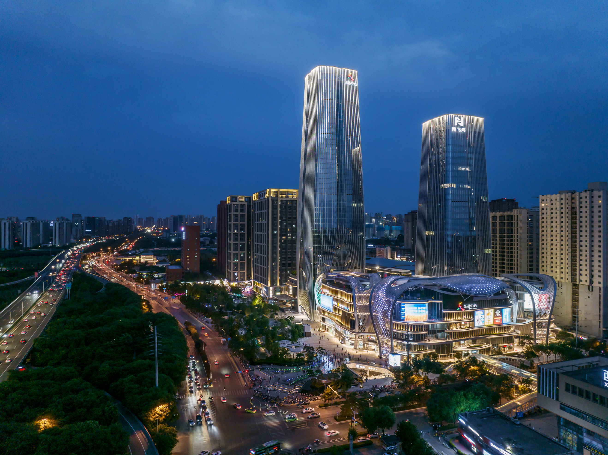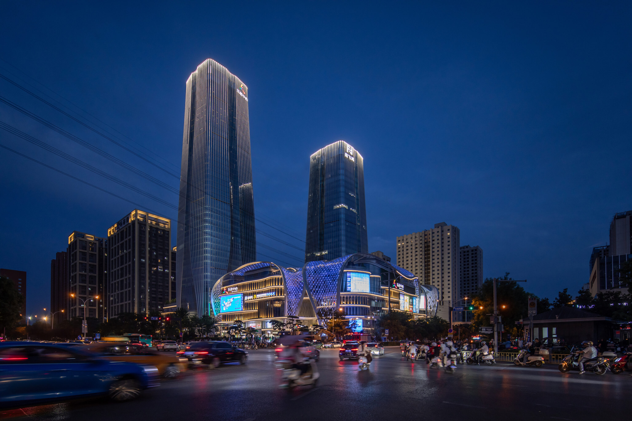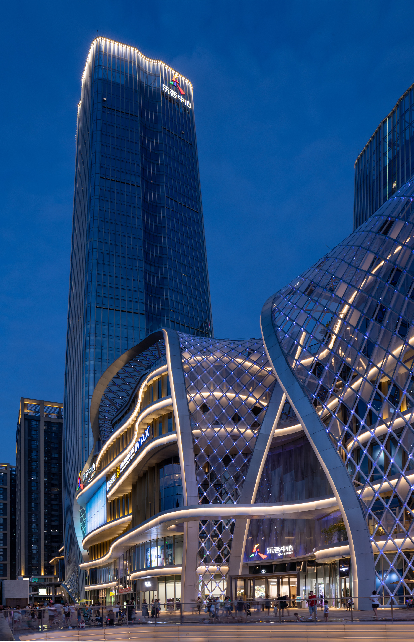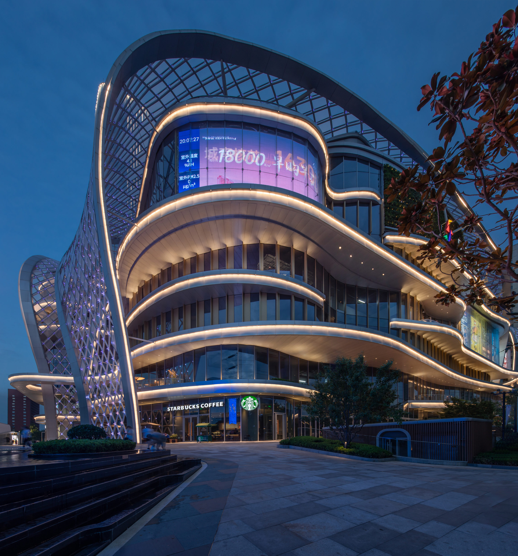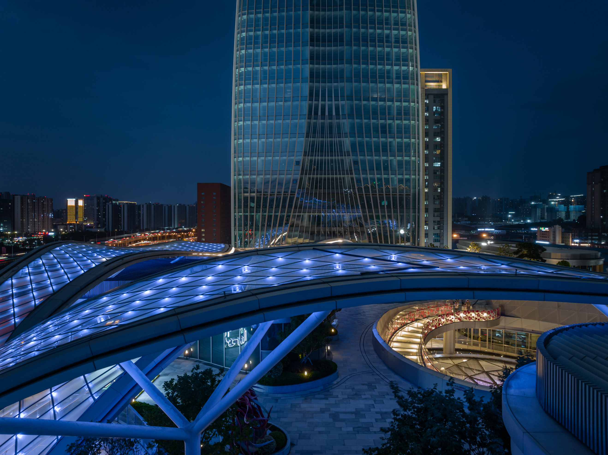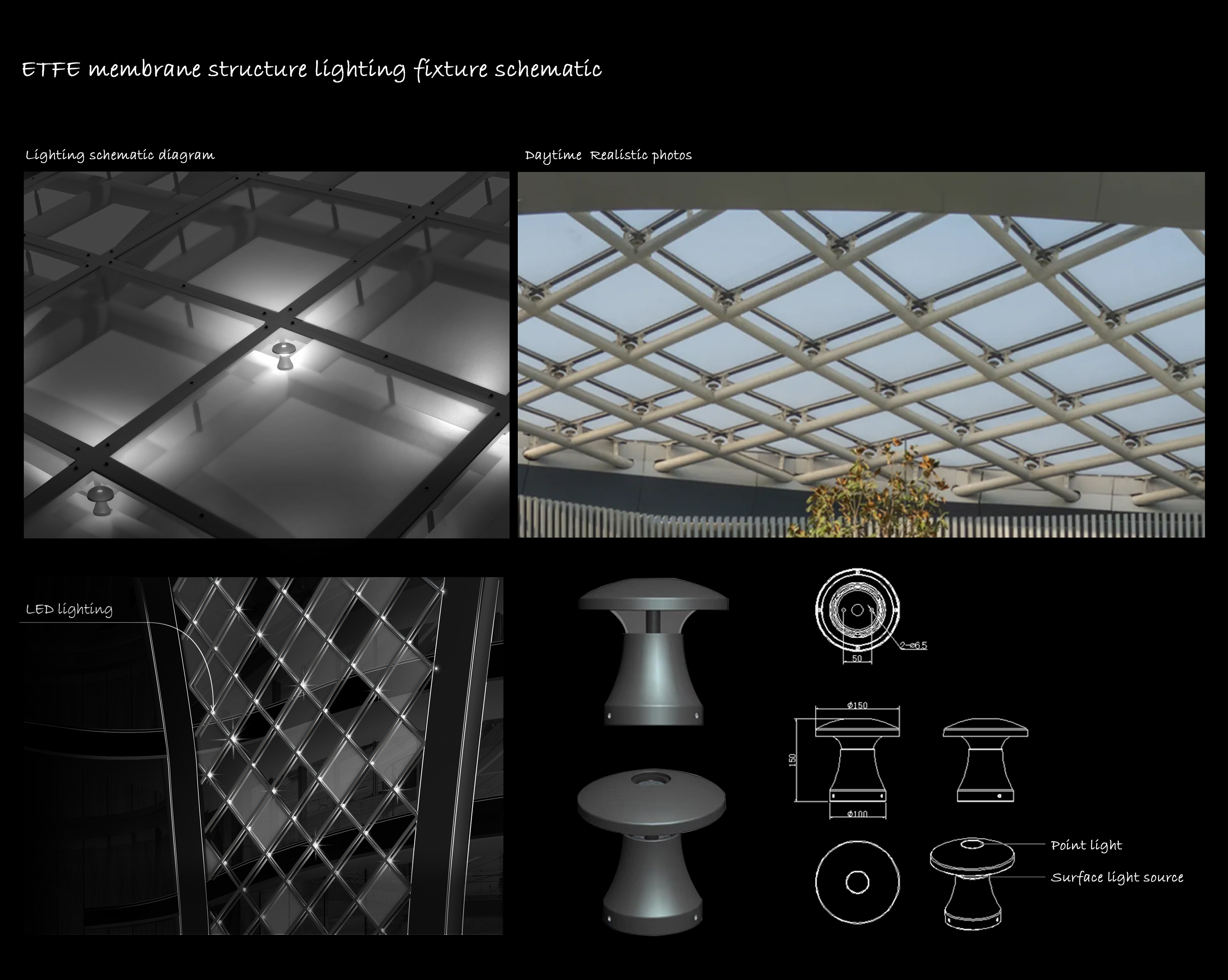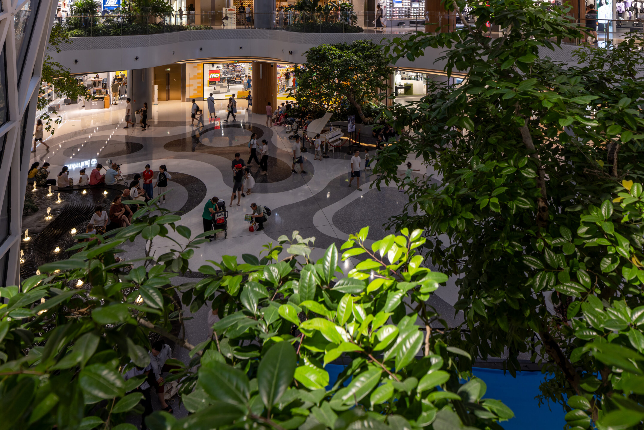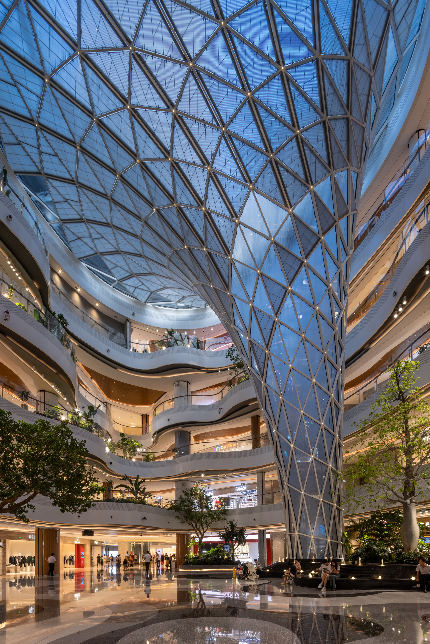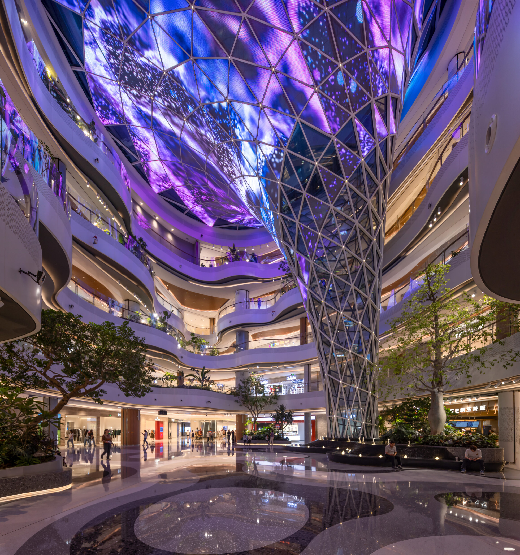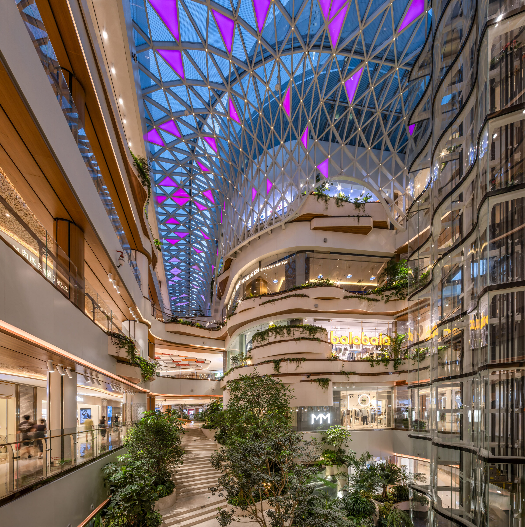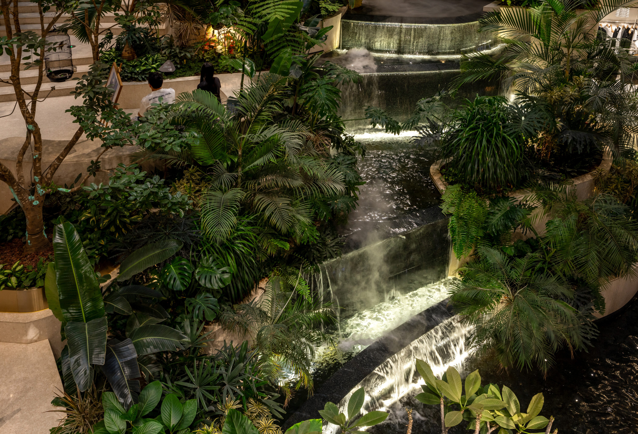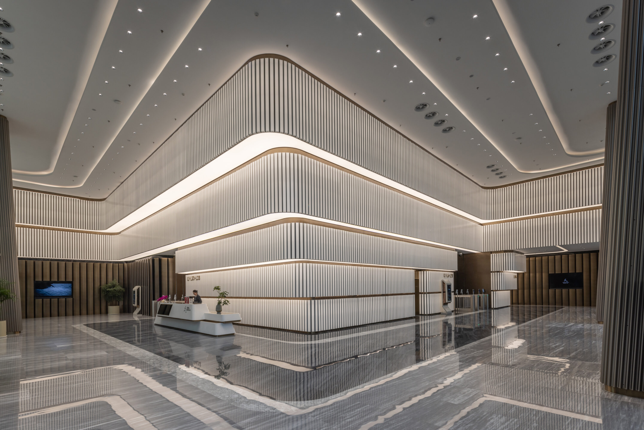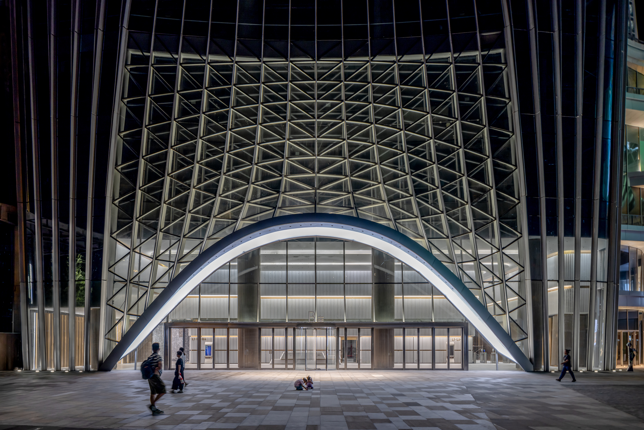
XI’AN NANFEIHONG YUEHUI CENTER
The Xi’an South Feihong Lehui Center is situated in the core area of the central axis in Yanta District, Xi’an. Designed by the renowned architectural firm Aedas, the project spans a total construction area of 450,000 square meters. It is an urban commercial complex that integrates diverse formats, including commerce, offices, hotels, and apartments. The complex features twin skyscrapers standing at 200 meters and 154 meters, redefining the city’s skyline. Additionally, it boasts an outdoor theme park spanning over 30,000 square meters and 10,000 square meters of indoor three-dimensional greenery. With its eco-friendly and natural thematic spatial concept, it has become a new benchmark for urban commercial complexes in Xi’an, injecting fresh vitality into the city’s leisure and entertainment scene and establishing itself as a new landmark for the ideal lifestyle in Xi’an.

