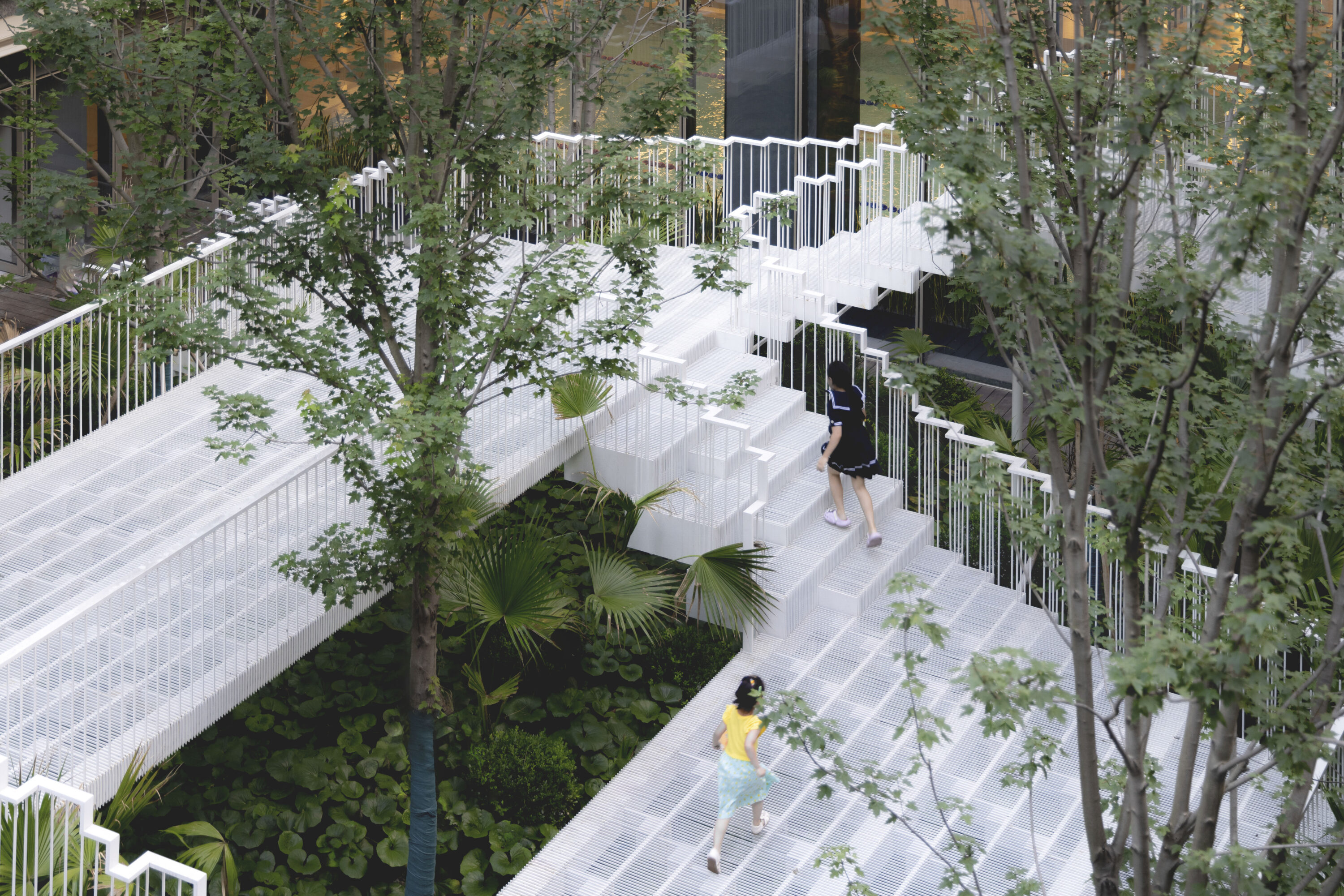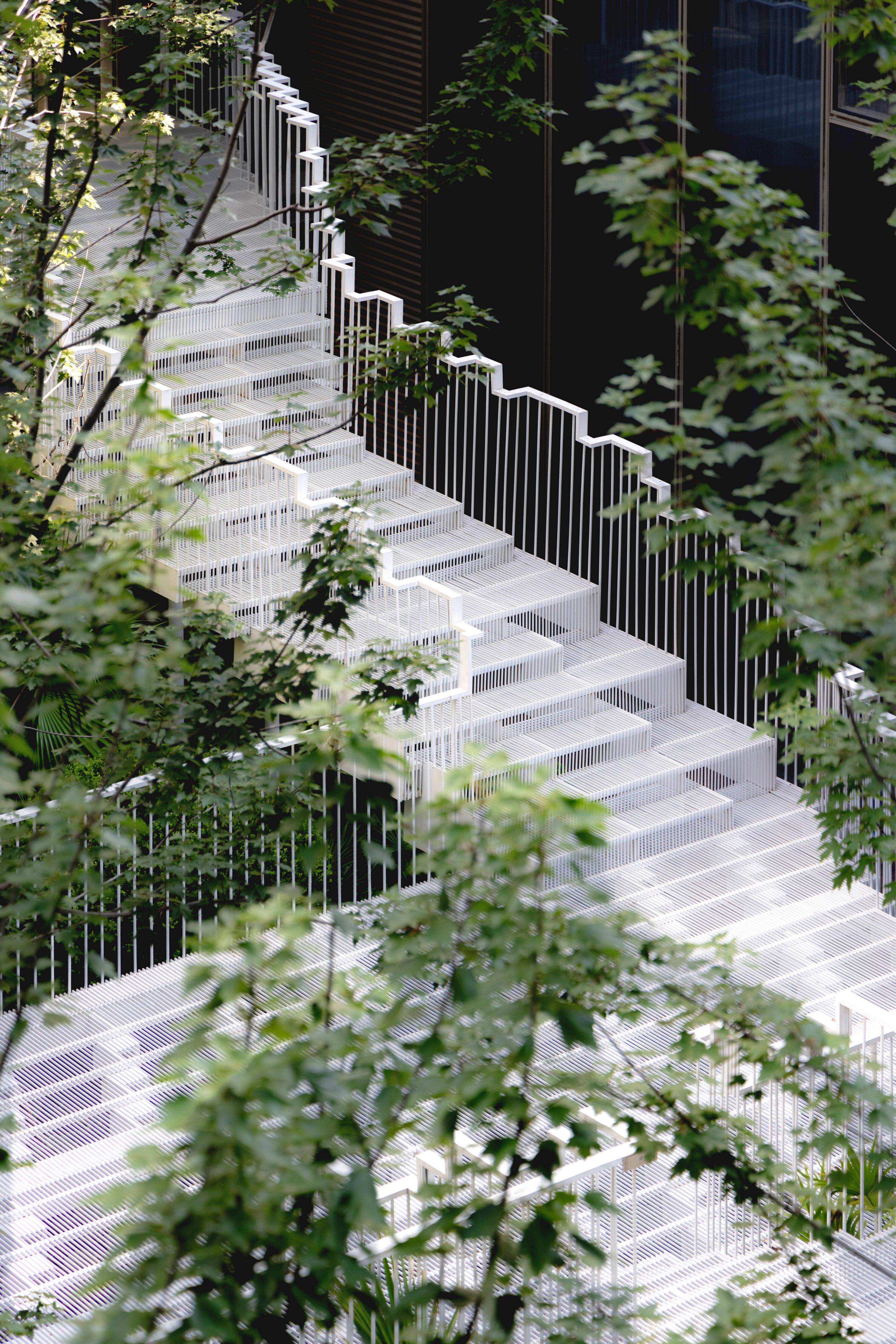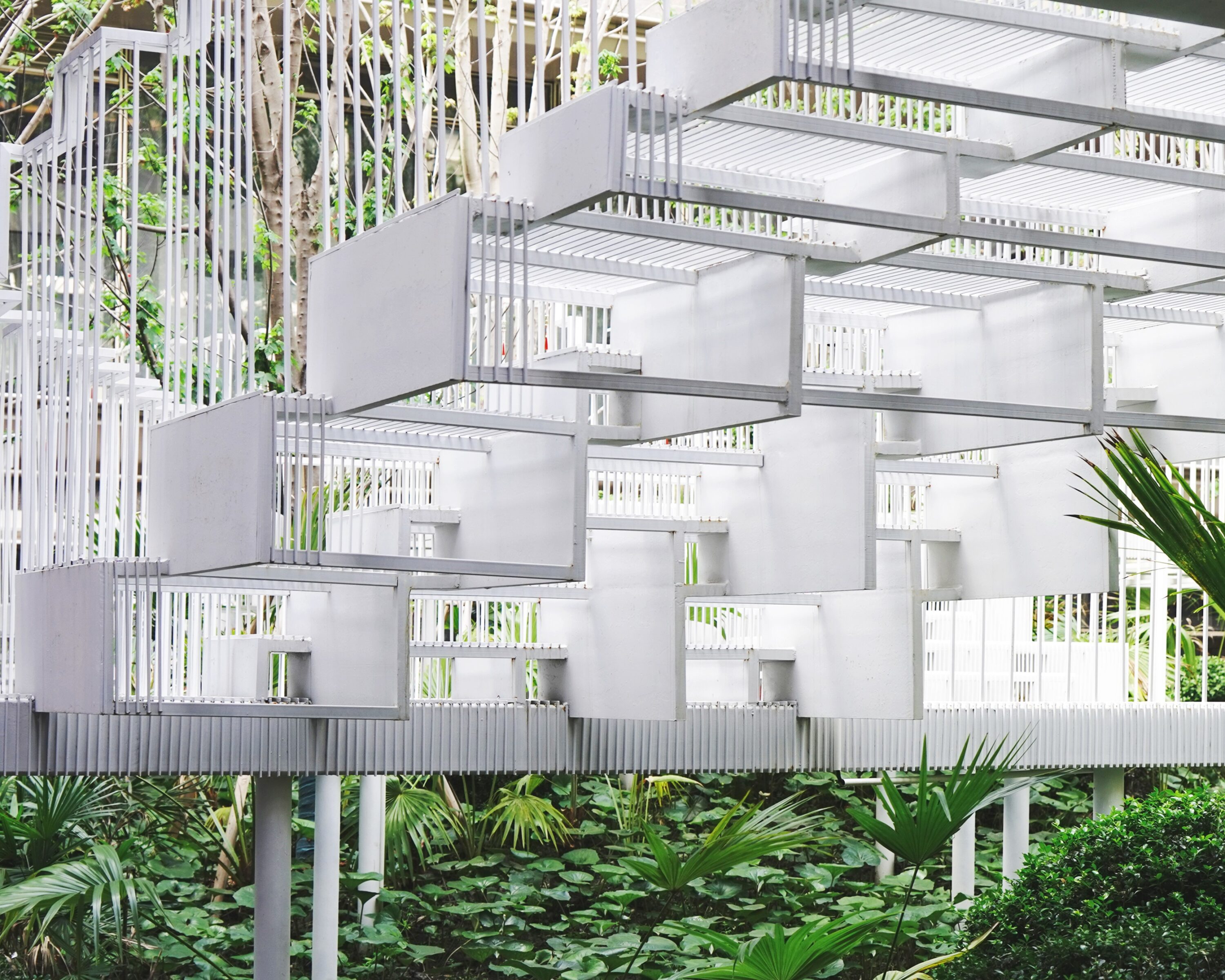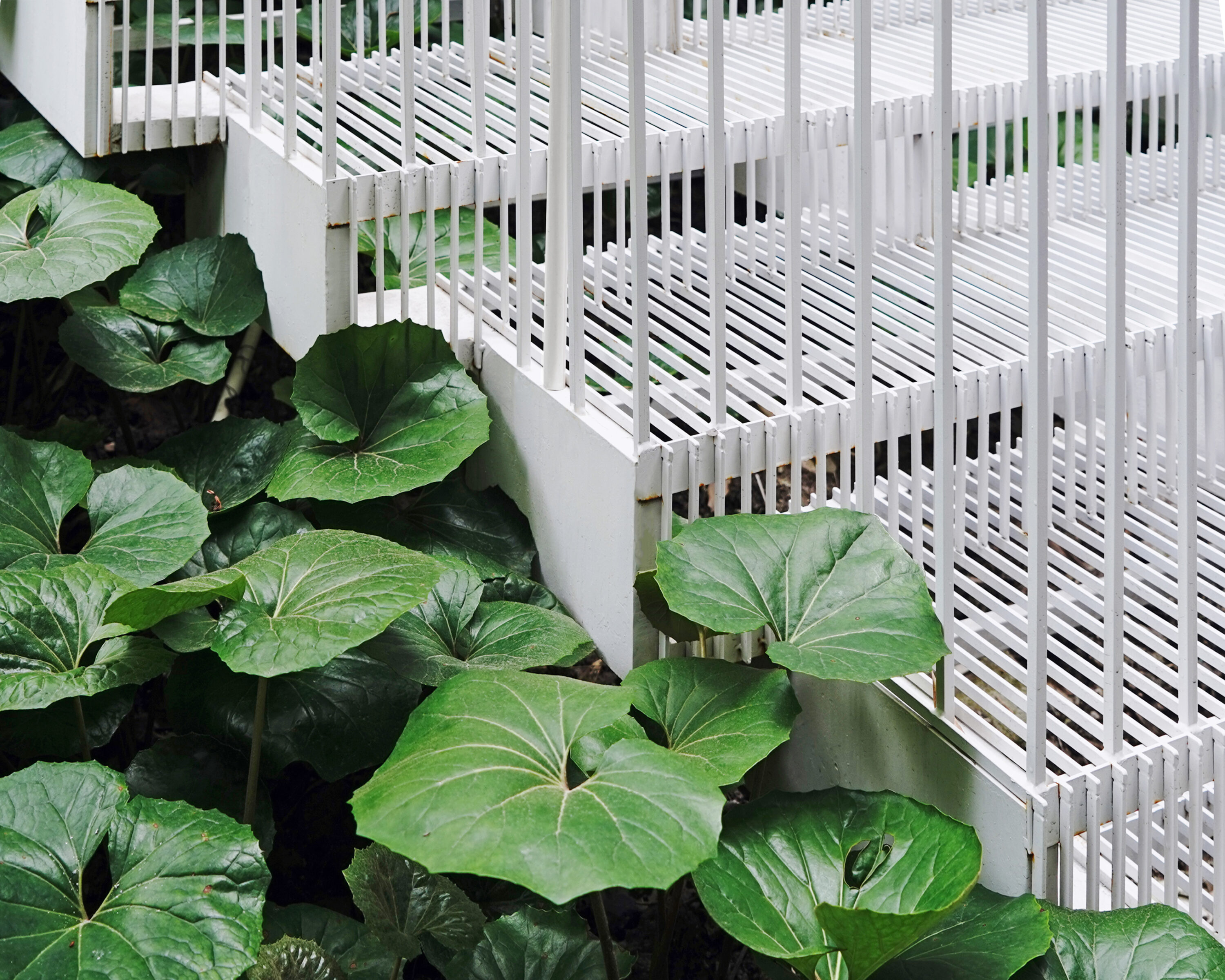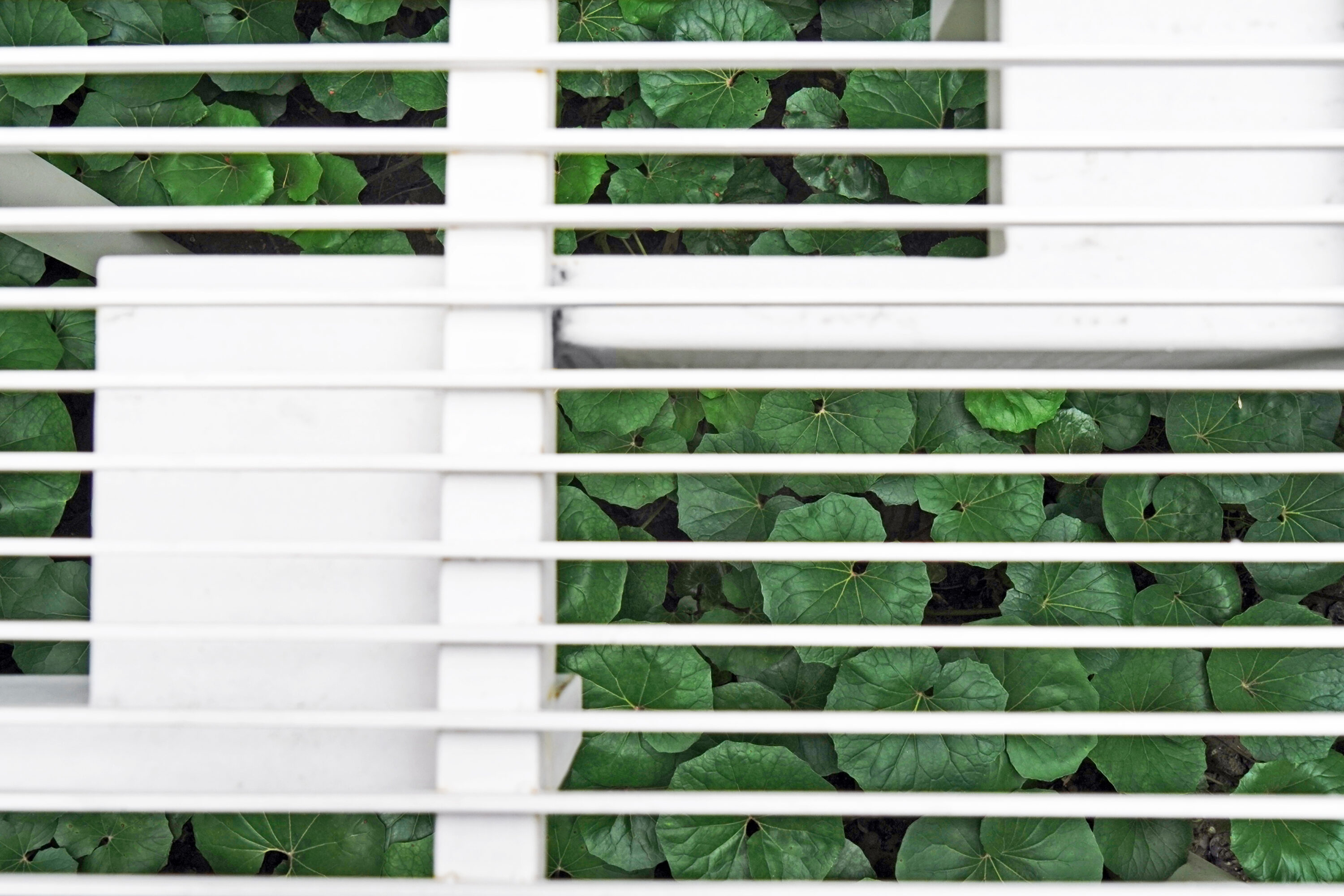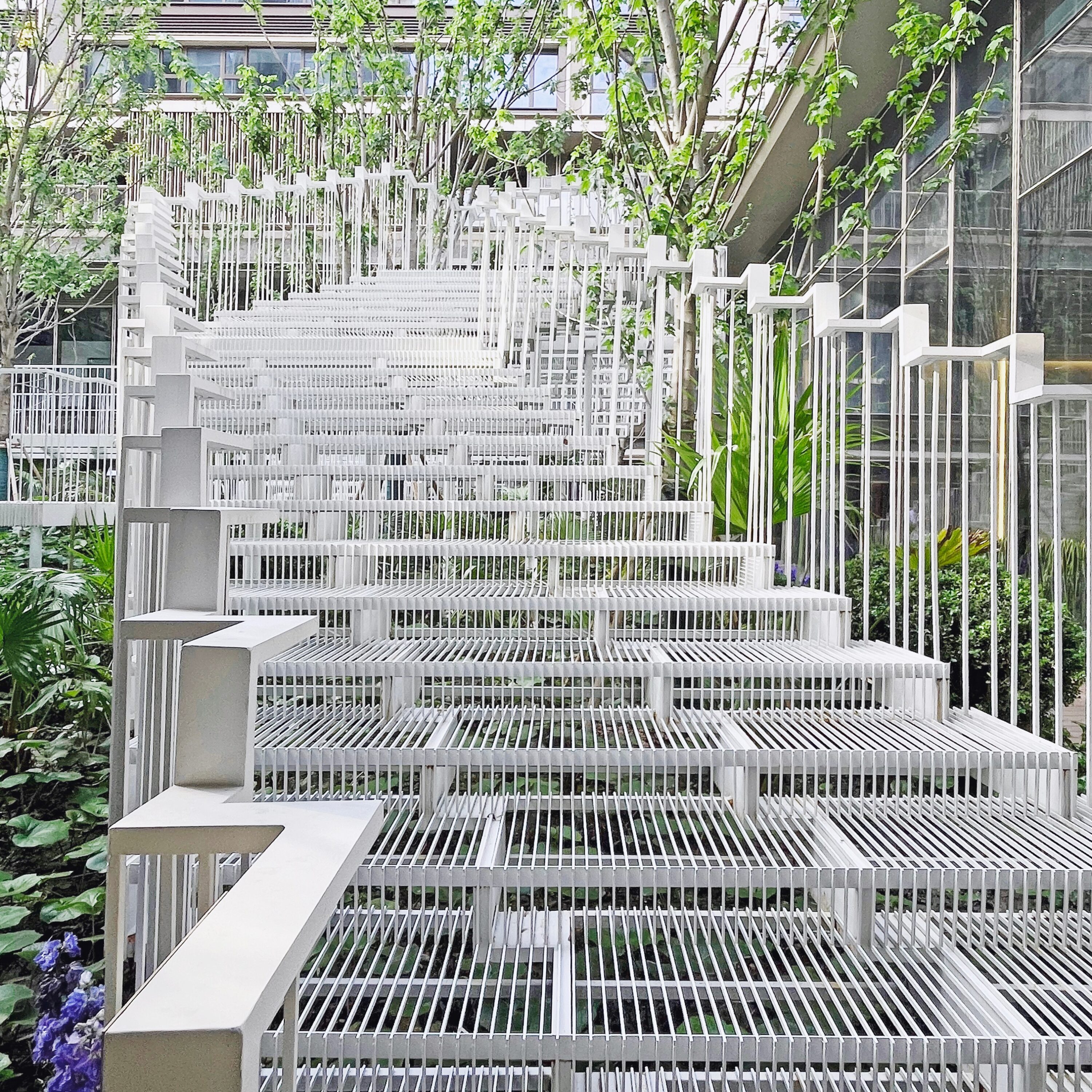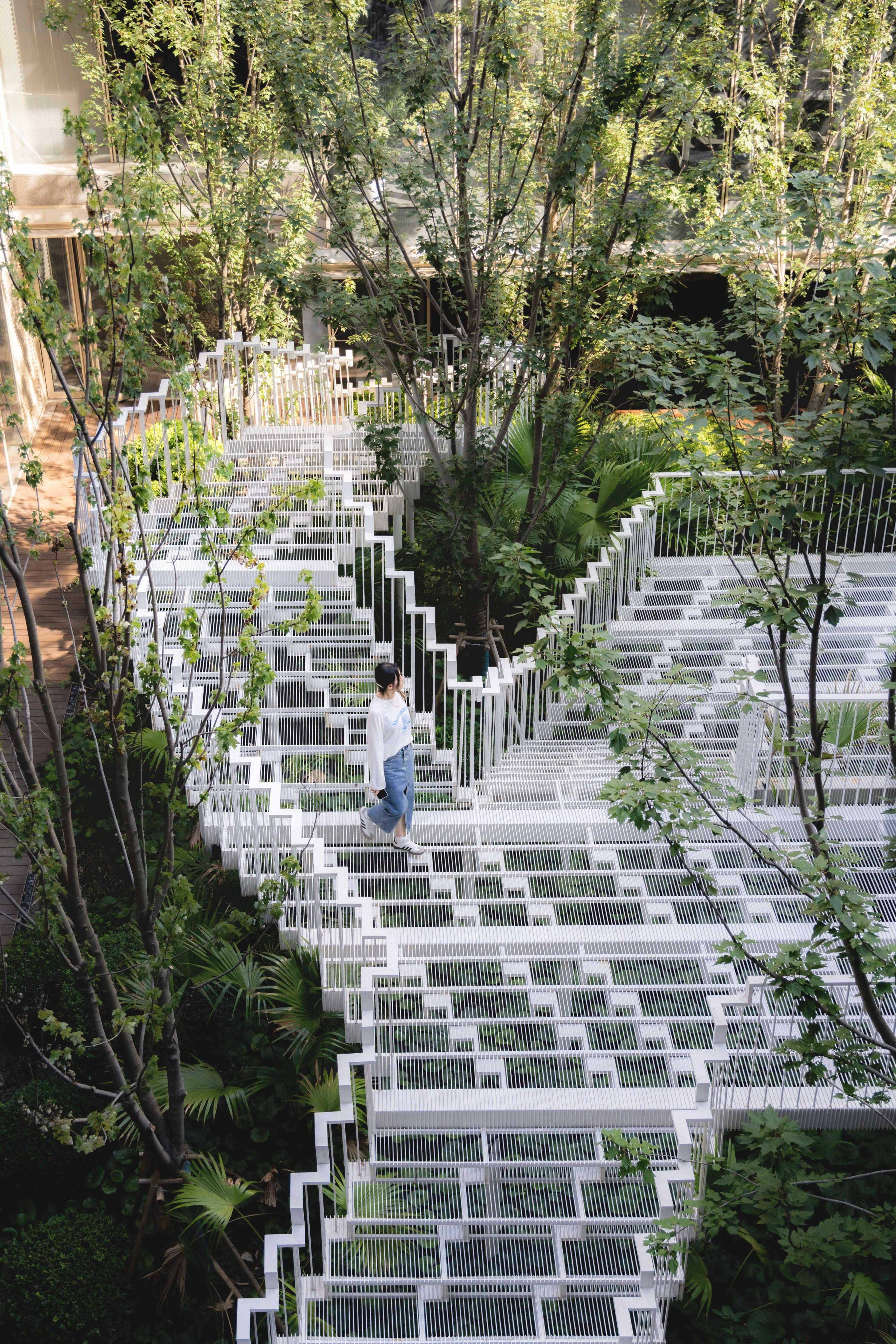
YANLORD ARCADIA-LACY STEPS
This 9.3-meter-deep sunken courtyard seamlessly integrates a three-level spatial hierarchy through strategically designed staircases, optimizing circulation flow and visual connectivity to create a dynamic landscape experience. The central platform serves as a multifunctional zone for outdoor reading or small-scale performances, while efficiently connecting the diverse club amenities across the lower ground and basement levels. The design employs white-painted metal mesh to minimize structural obstruction, ensuring optimal sunlight penetration for lush vegetation while enhancing a lightweight, ethereal aesthetic. The monochromatic white scheme reduces visual bulk, reinforcing spatial transparency and amplifying the courtyard’s luminosity. A cohesive design language harmonizes functionality and artistry, with meticulous attention to detail ensuring a balanced fusion of utility and elegance.

