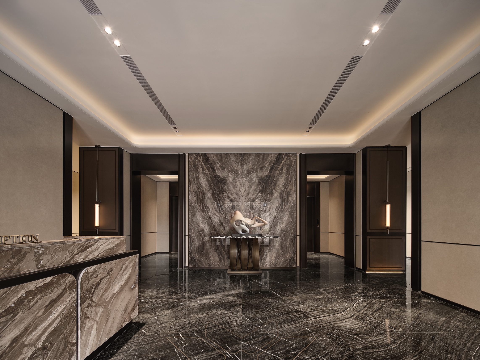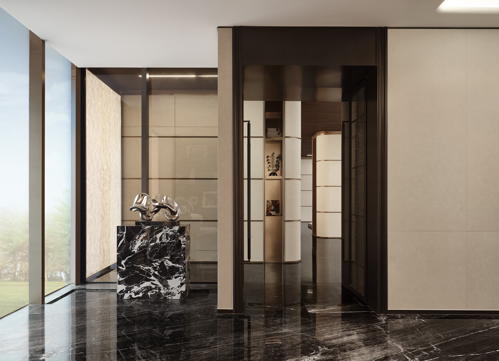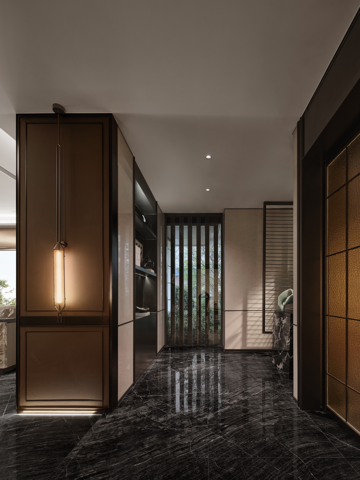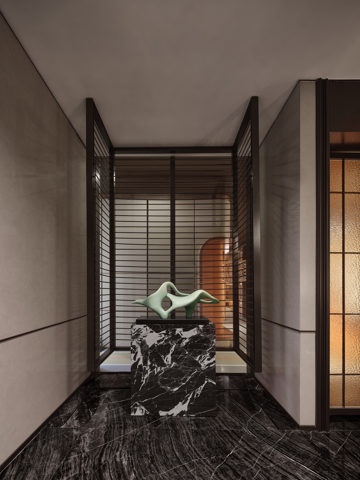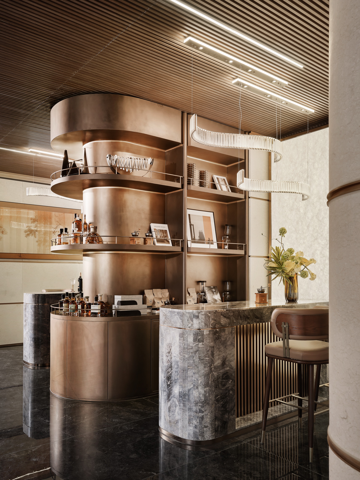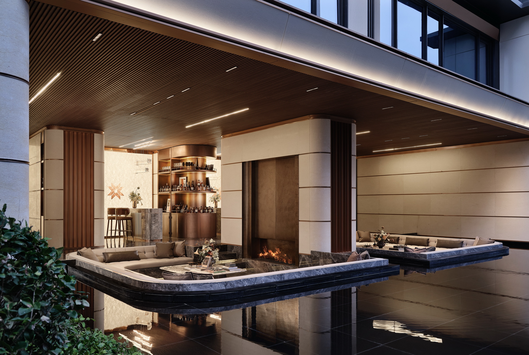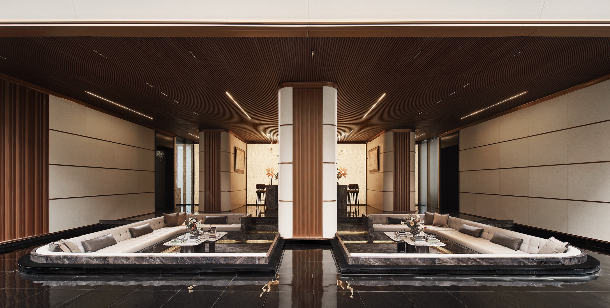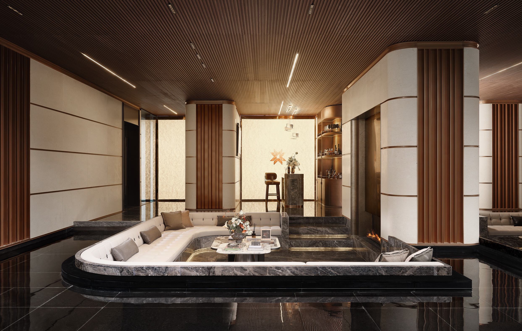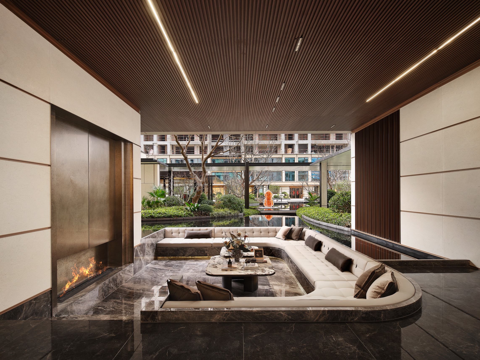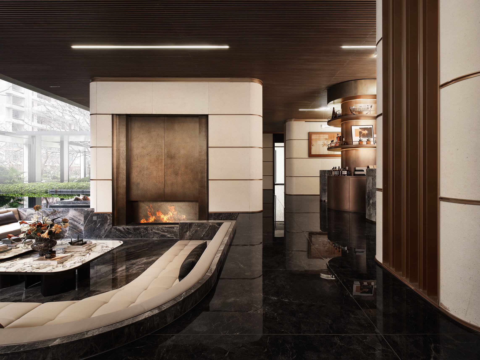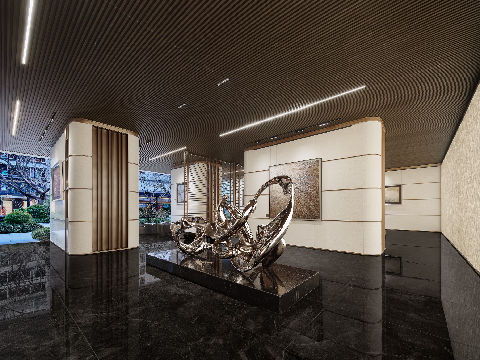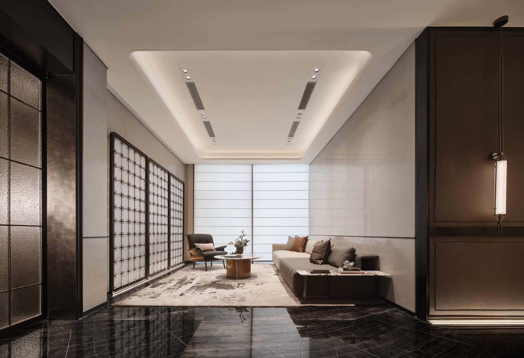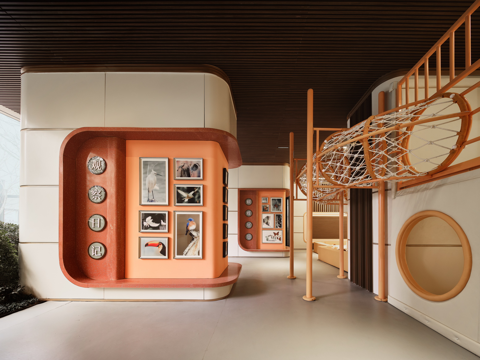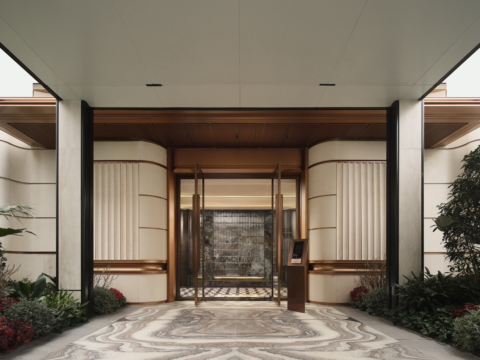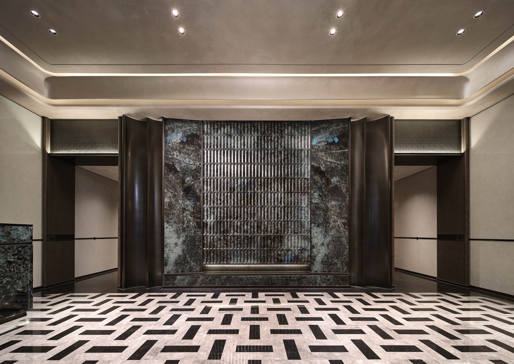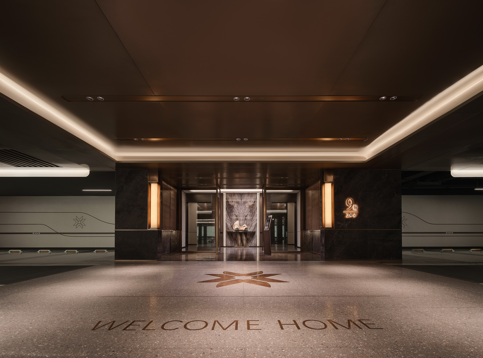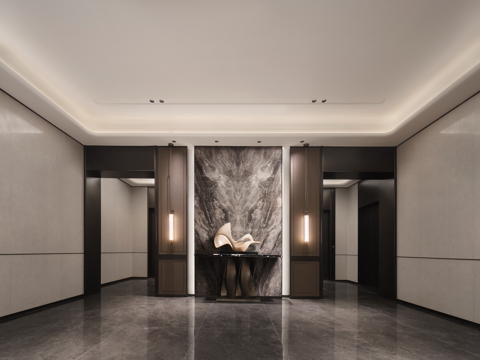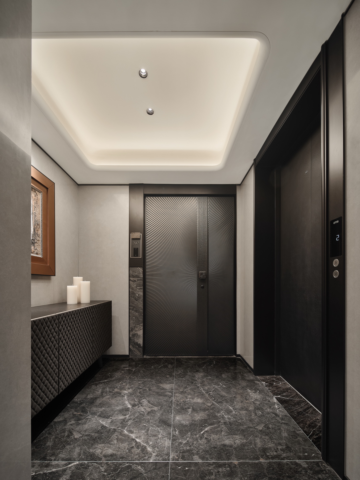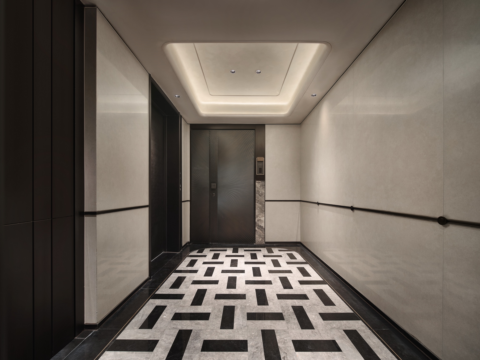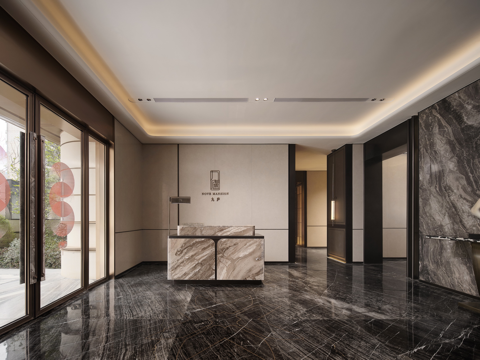
NOVE MANSION
For the elevated lobby of CITIC Tai Fu · Jiu Residential, we have meticulously designed an extraordinary community reception space. With a modern and luxurious aesthetic, this social haven features expansive glass curtain walls that bathe the area in natural light, creating an atmosphere of brightness and openness. The predominant black, white, and grey color palette, accented with wooden elements, exudes elegance and sophistication. The semi – circular sunken reception area, adorned with water features and surrounded by comfortable sofas, along with exquisite coffee tables and carpets, provides an ideal setting for conversations and discussions. Artistic sculptures and greenery are thoughtfully placed throughout the space, infusing it with a touch of nature and cultural refinement. This is the perfect venue for neighborhood interactions, reflecting the host’s refined taste and hospitality.

