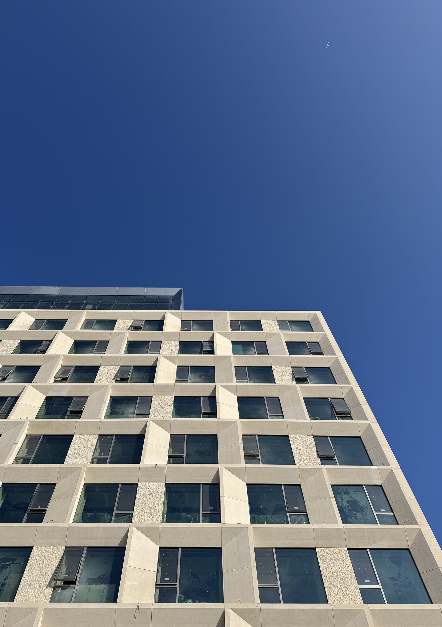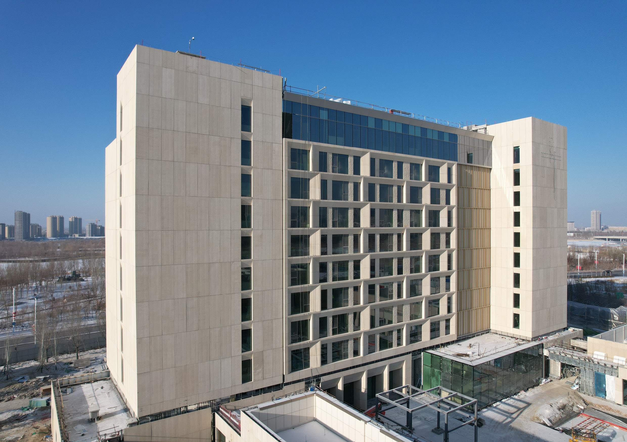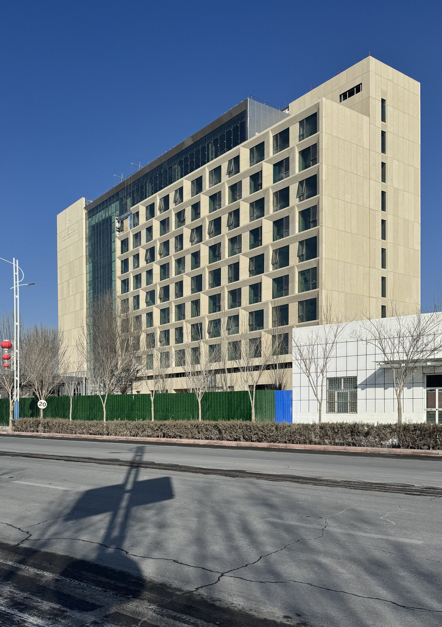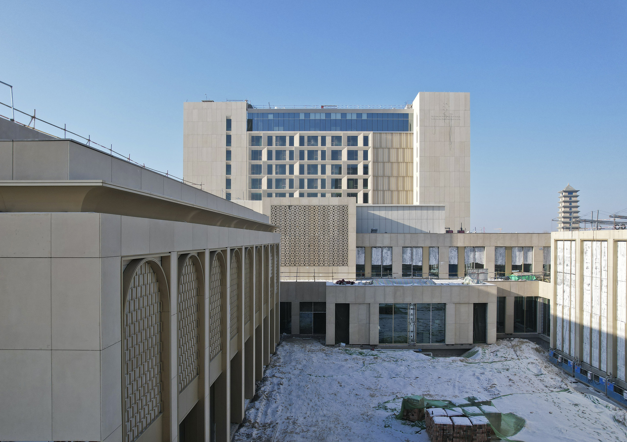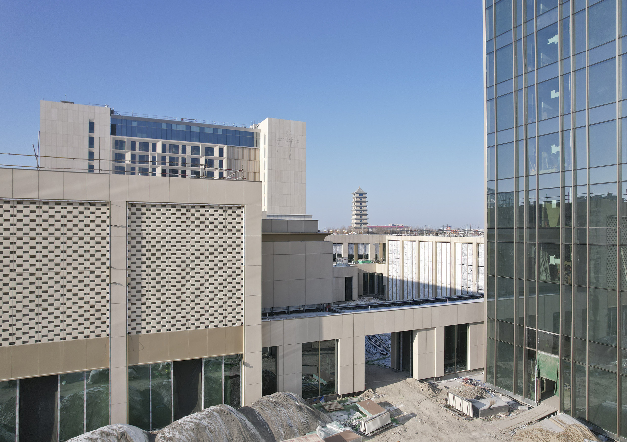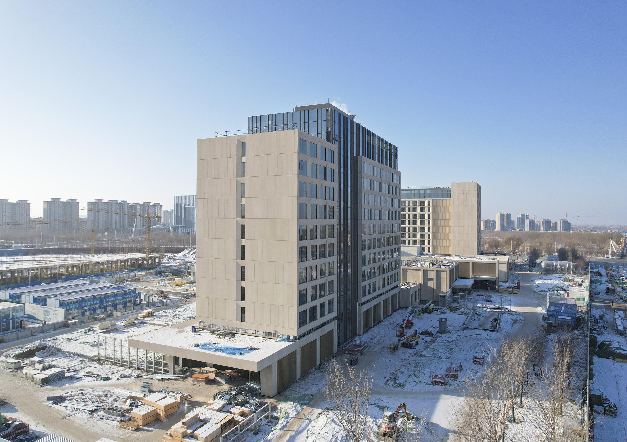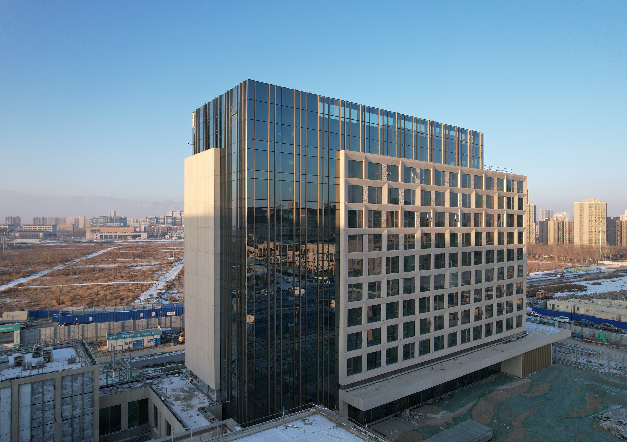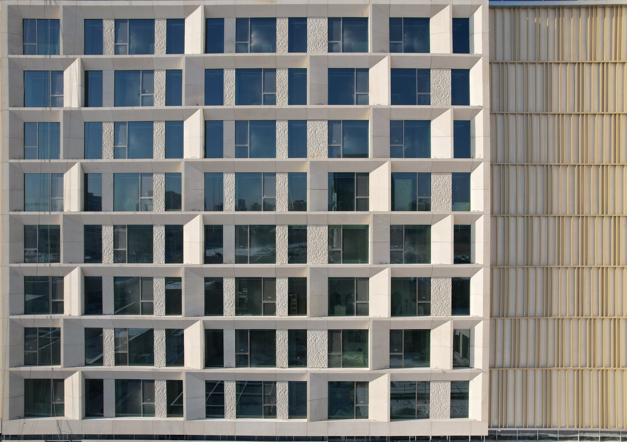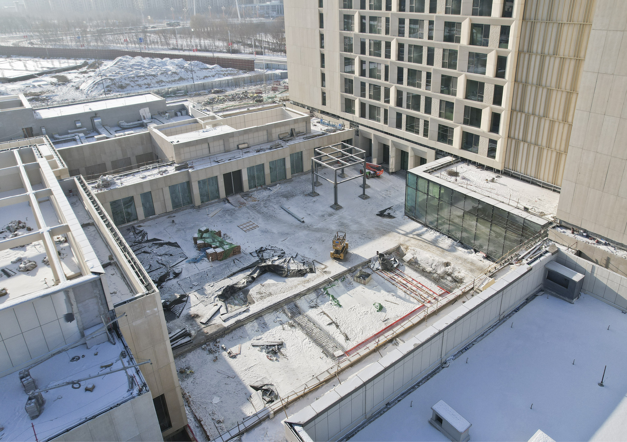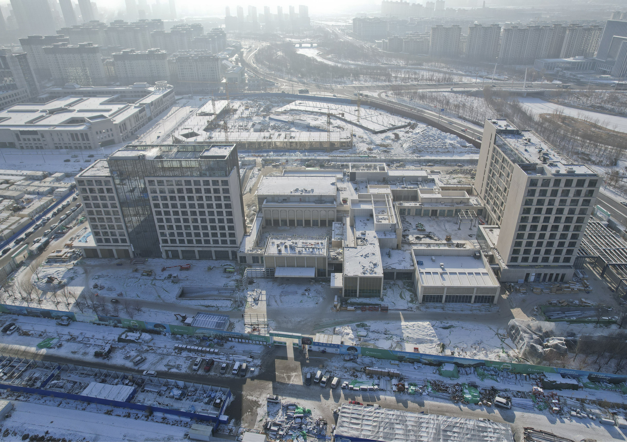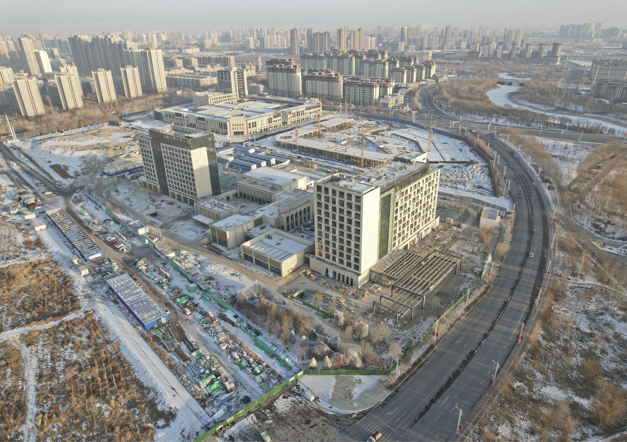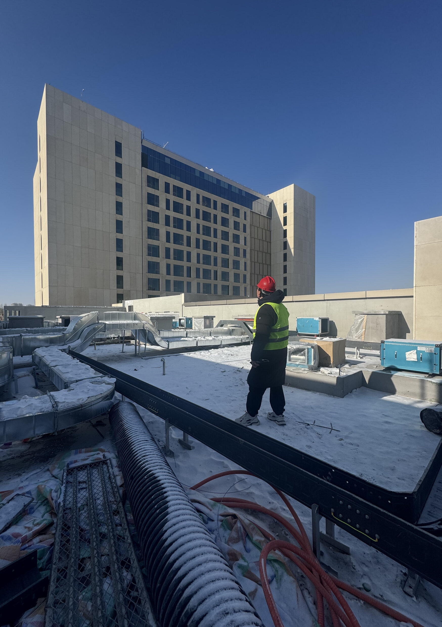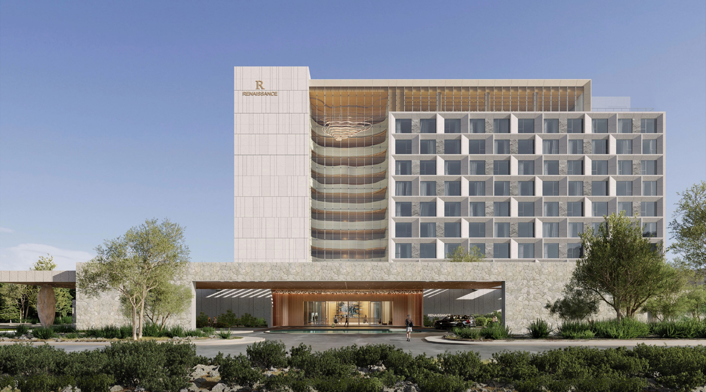
CGDG XINJIANG KORLA HOTEL
The design concept is inspired by the idea of ‘Board City’, adopting a courtyard-style spatial layout to create a dynamic urban interface. The Renaissance Tower features an 800m² ‘floating’ drop-off canopy and a 45-meter-high atrium, providing a unique courtyard experience and a lush, vibrant spatial atmosphere. The hotel’s façade adopts a clean and modern design language, with customized metal ‘window grilles’ and various textured stones complementing each other, aiming to narrate the unique story of Korla’s architecture, where nature, culture, and wilderness collide.




