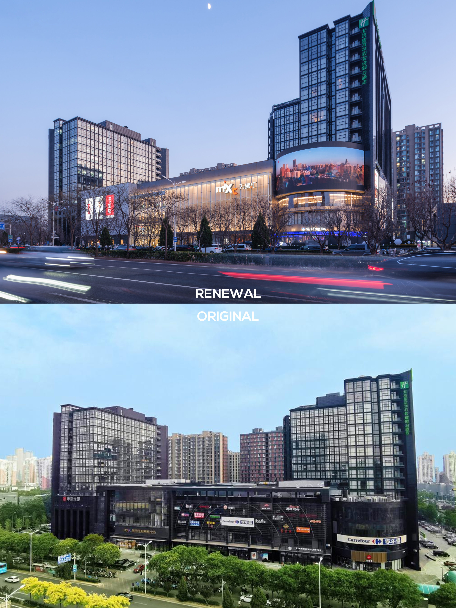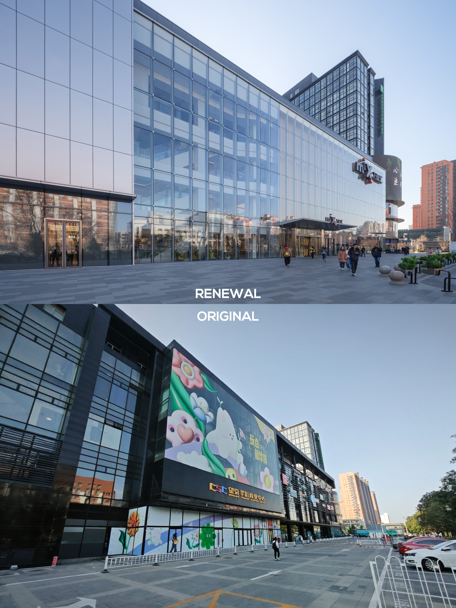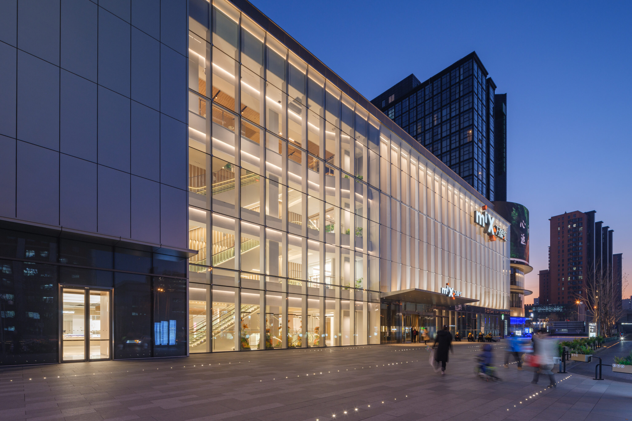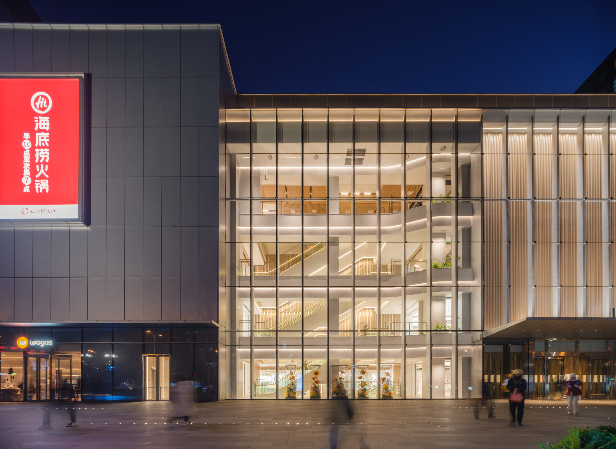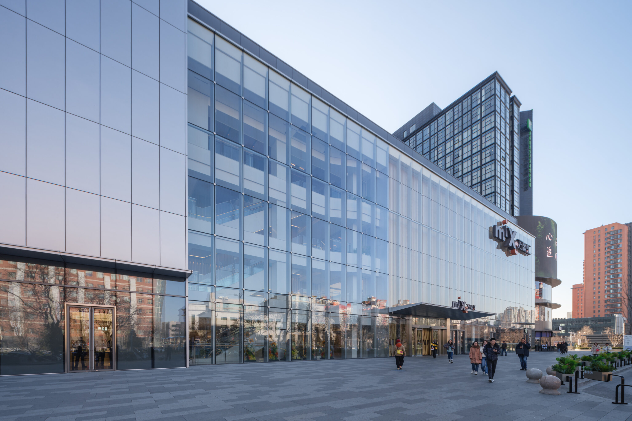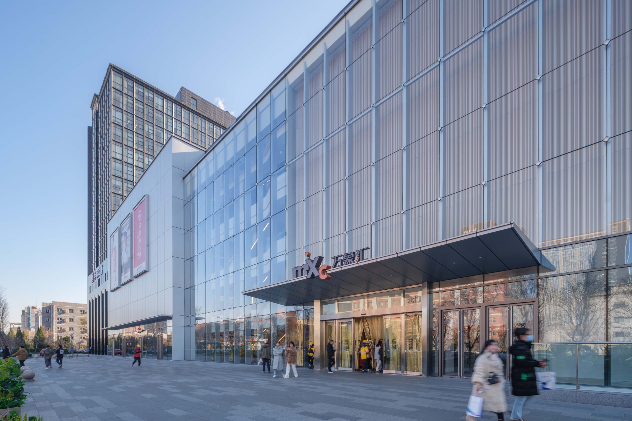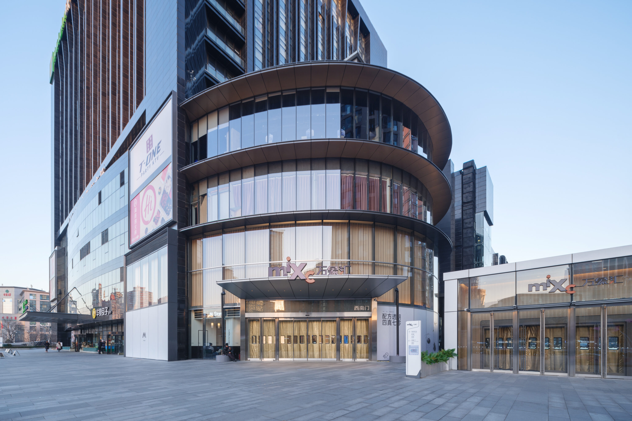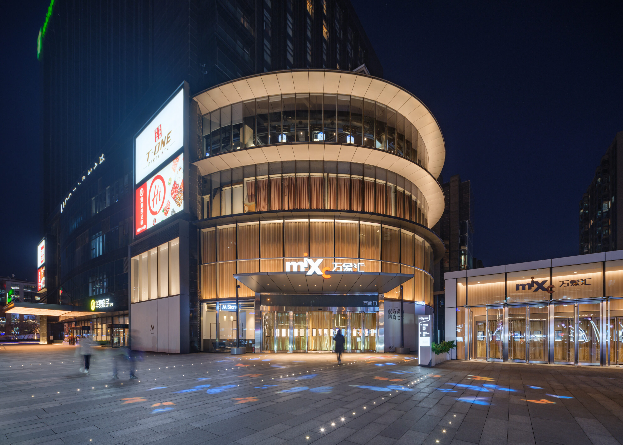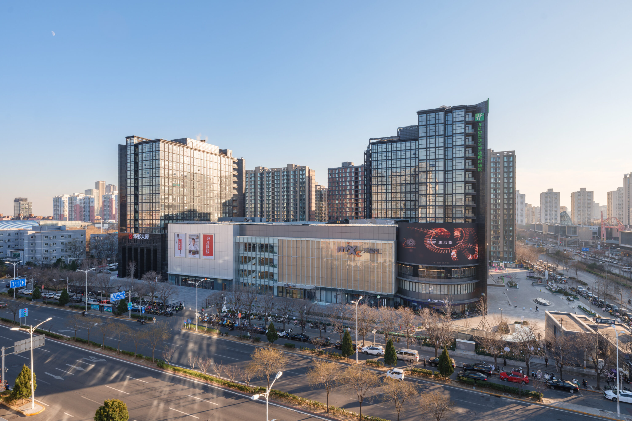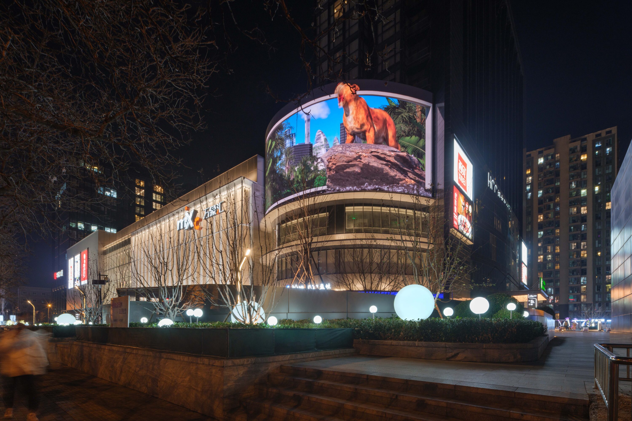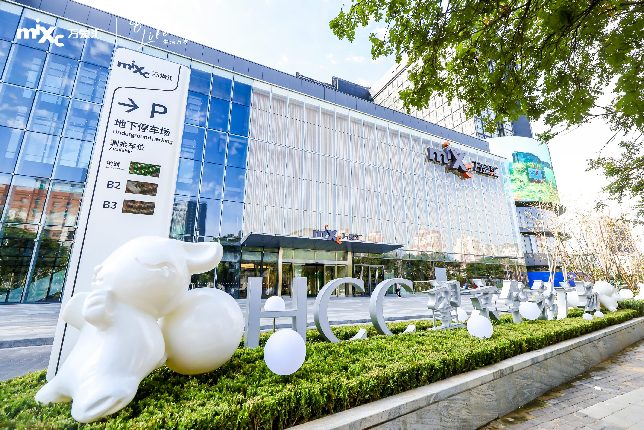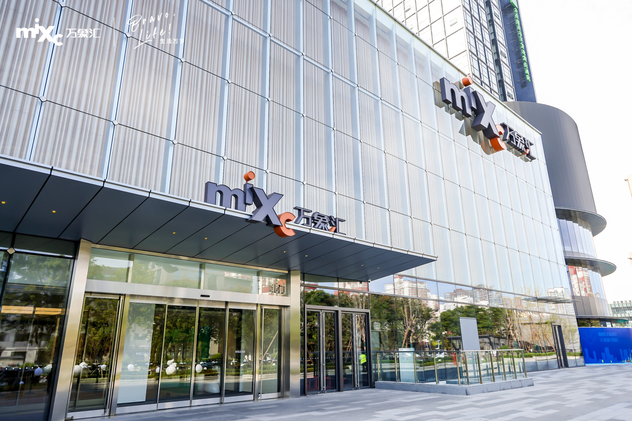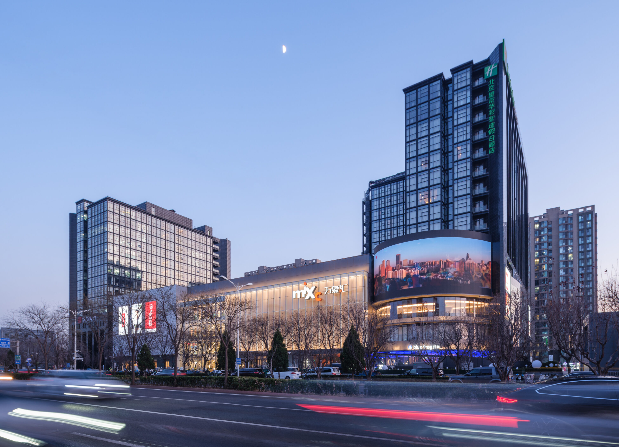
BEIJING WANGJING MIXC ONE
Beijing Wangjing Mixc One, located in the core area of Wangjing, Chaoyang District, is a key urban renewal project within the district’s “one vertical, one horizontal, one core” consumption layout. With a gross floor area of approximately 106,000 sqm, it encompasses a commercial complex, office towers, and a hotel.Through comprehensive upgrades to the building facade, interior renovations, and optimization of the commercial circulation routes, the project has not only become a new landmark in the Wangjing business district but has also transformed from a traditional department store into a new-generation commercial complex. This transformation was achieved via a dual approach: “renovation of existing structures” combined with “sustainable operation.”

