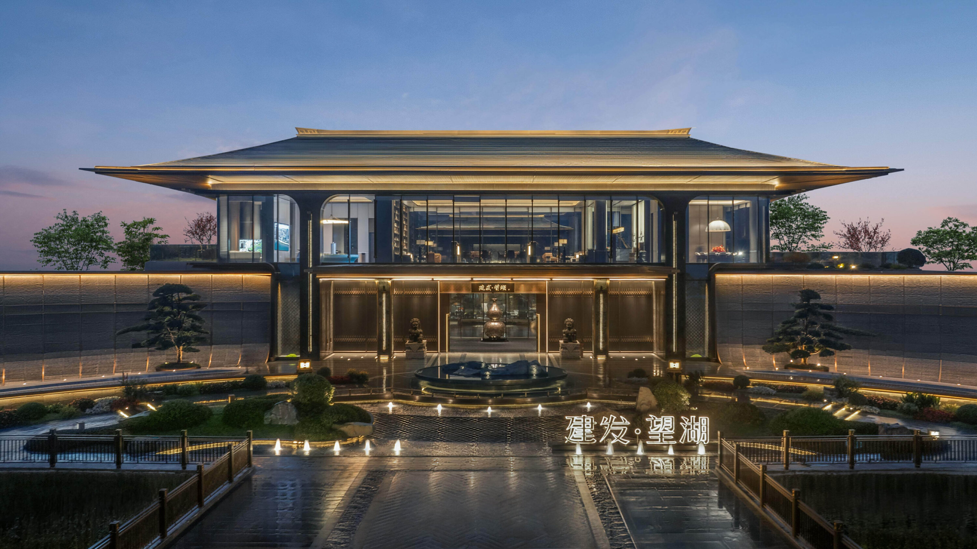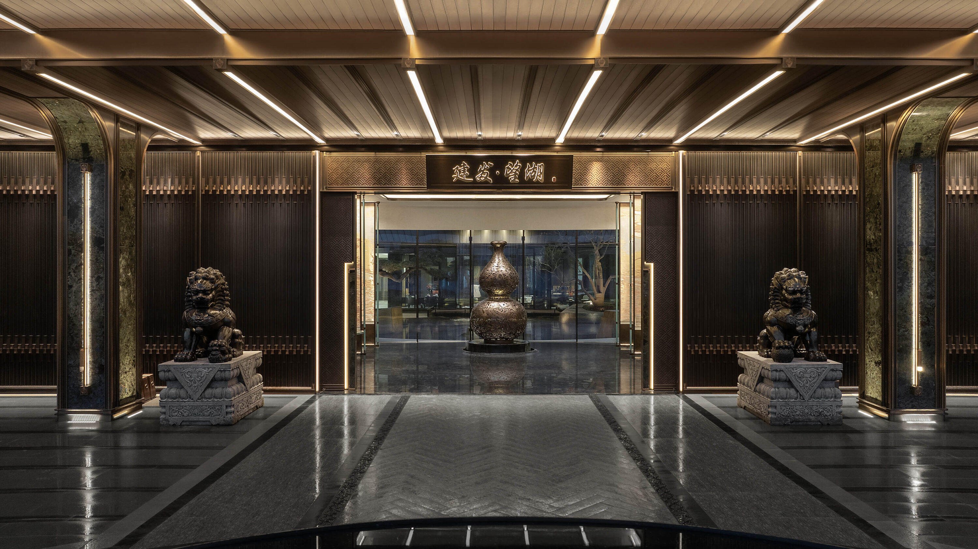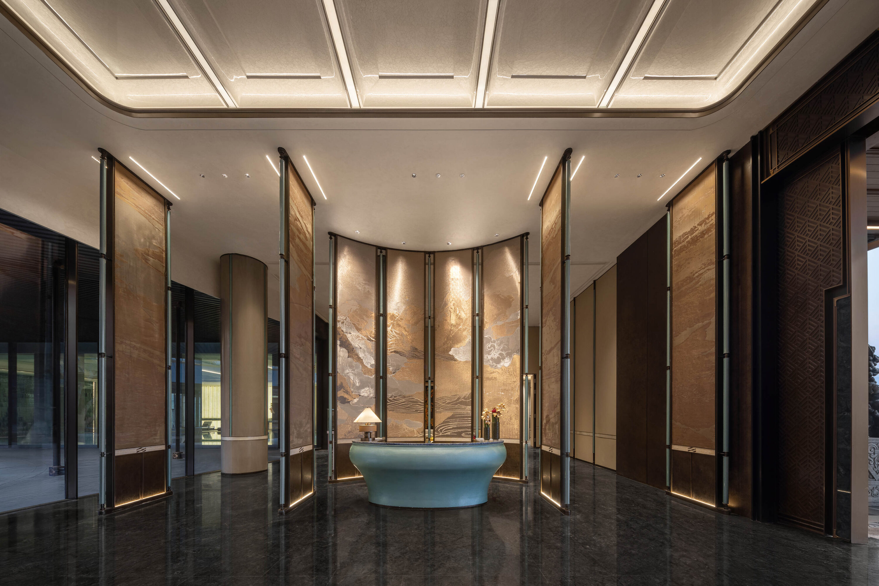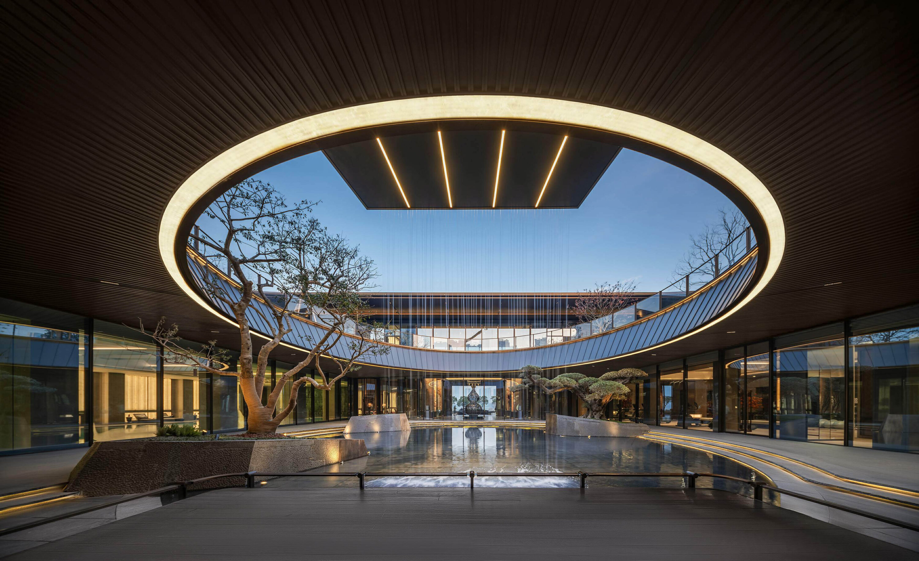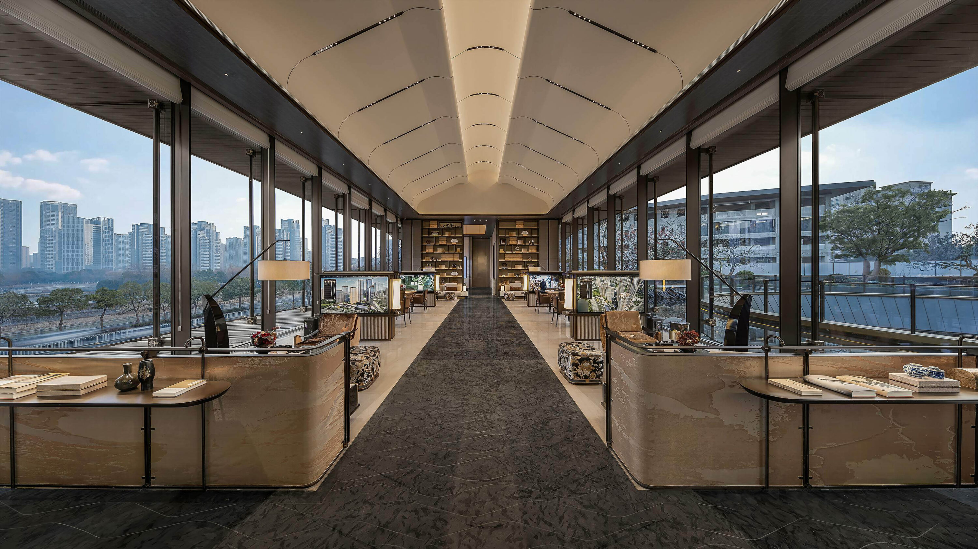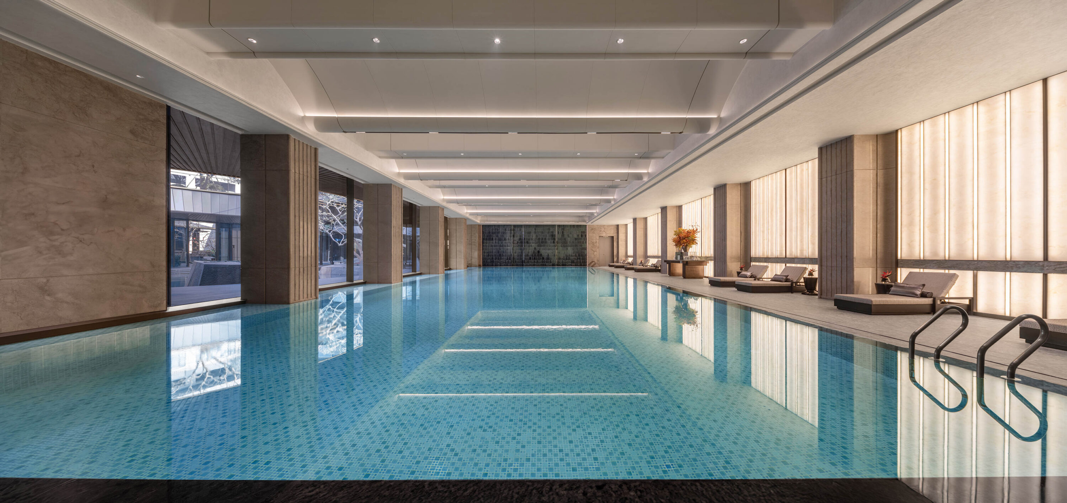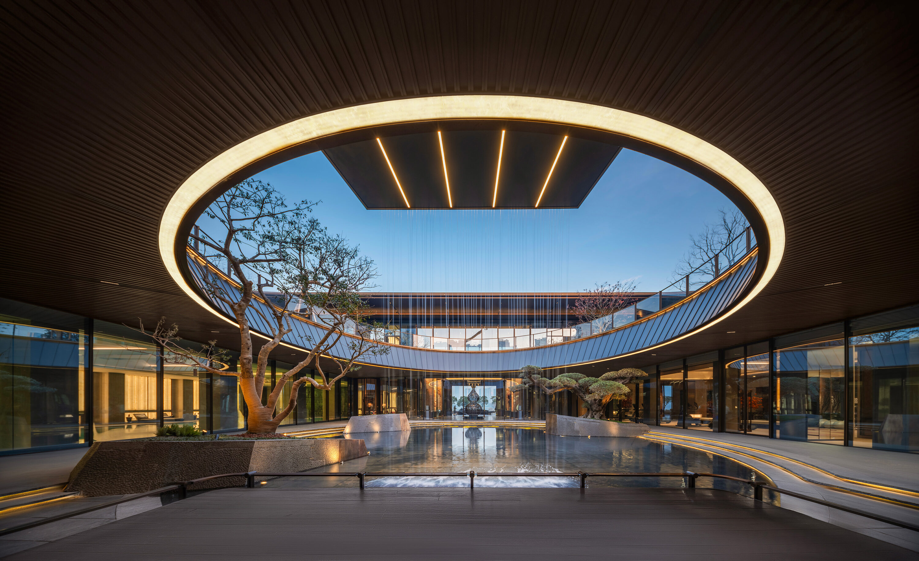
WU HAN JIAN FA WANG HU
The project covers a total land area of approximately 26,000 square meters, with a total construction area of about 93,000 square meters and a plot ratio of 2.52. The development comprises 5 residential buildings arranged in a staggered layout along Shahu Lake, creating comfortable landscape spaces. Traditional architectural elements such as overhanging eaves and dovetail joints are applied to the building facades. Smooth horizontal lines integrate with elegant Chinese-style roof designs, large corner windows, and layers of gilded detailing to craft exquisite Eastern aesthetics of refined luxury. Extensive use of LOW-E glass creates a rhythmic facade design that reflects the lake surface, blurring boundaries with nature to form a standing painting of Shahu Lake.

