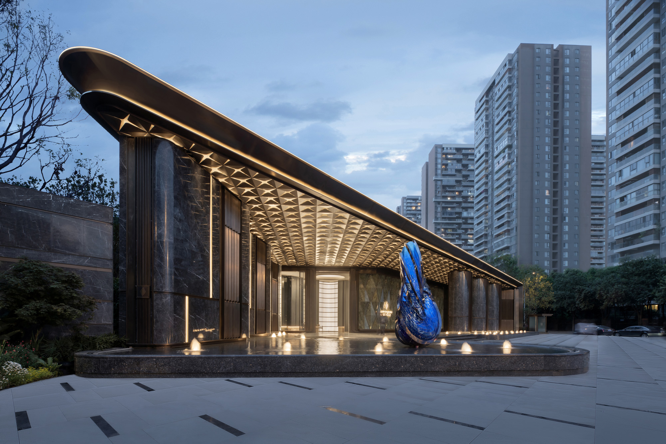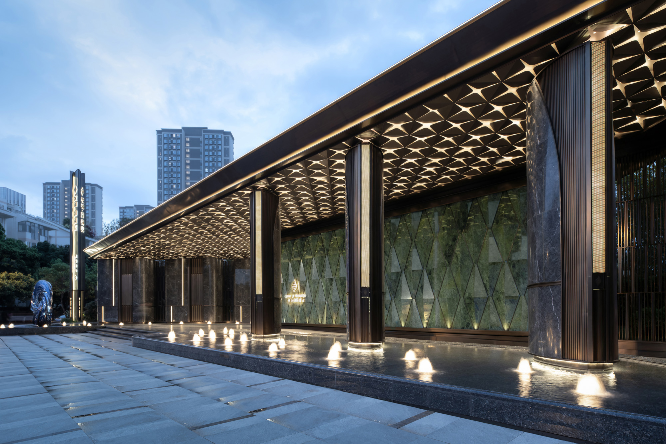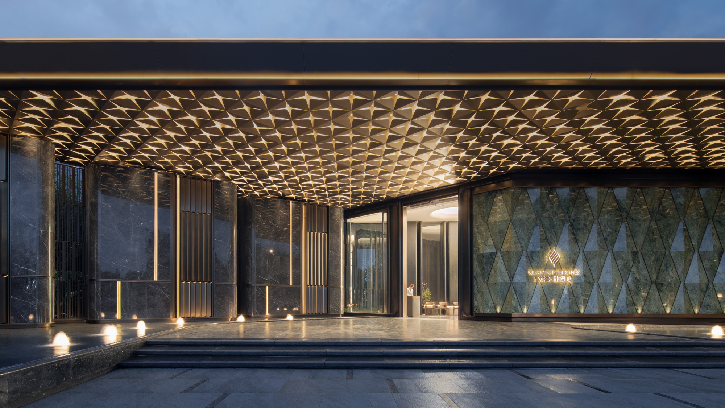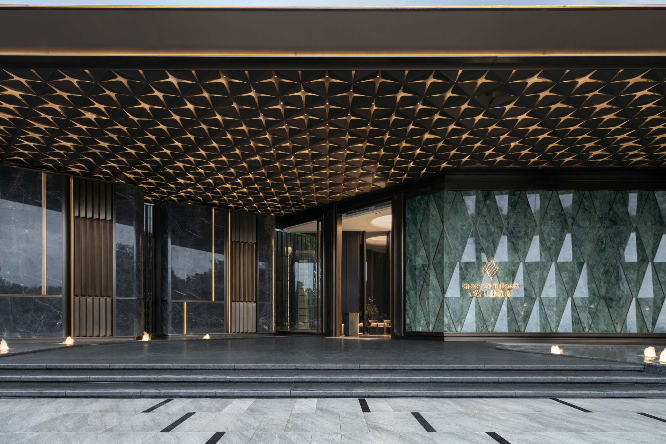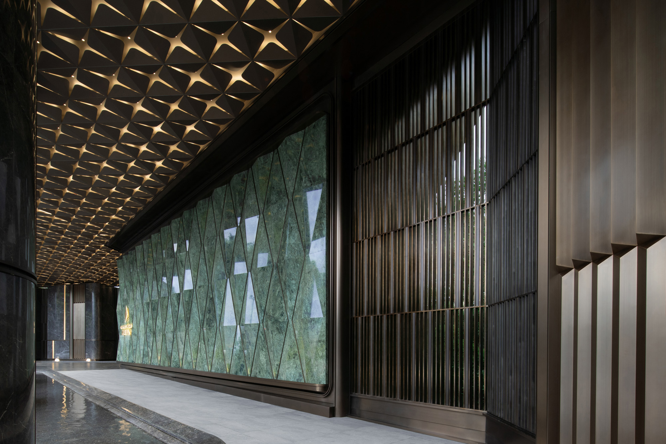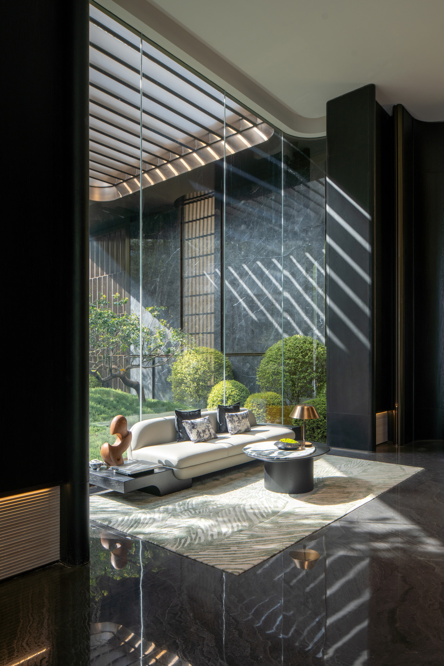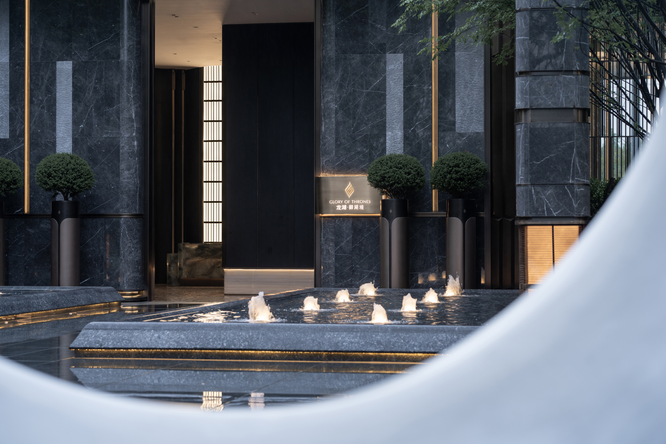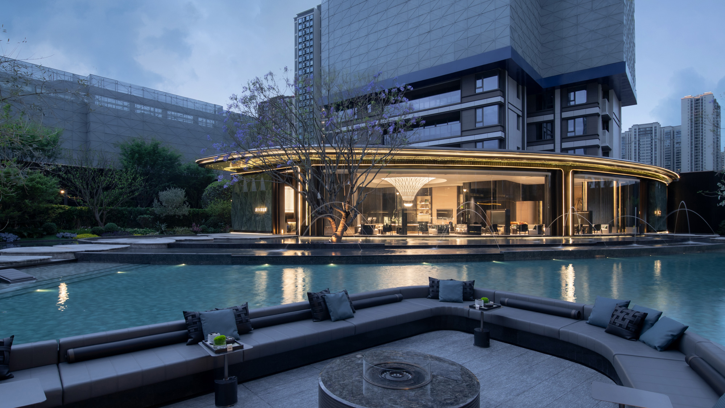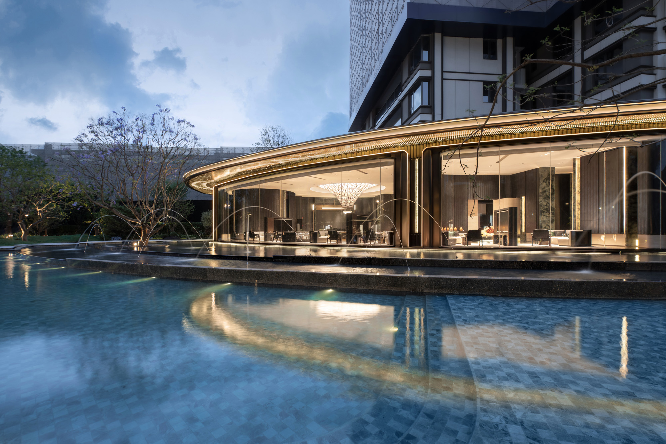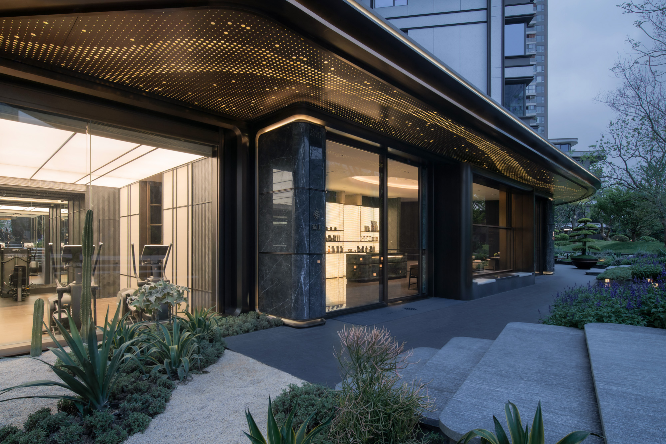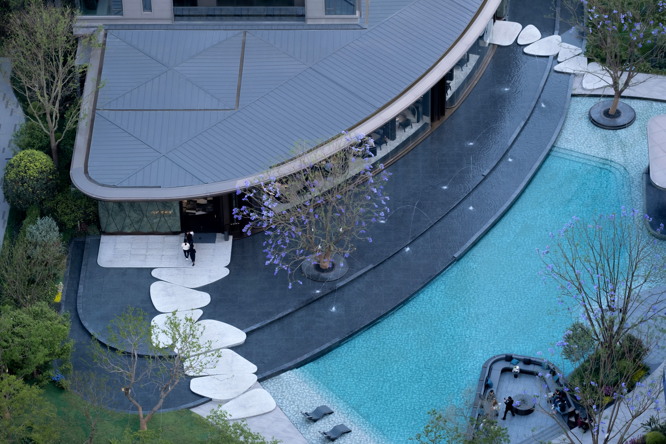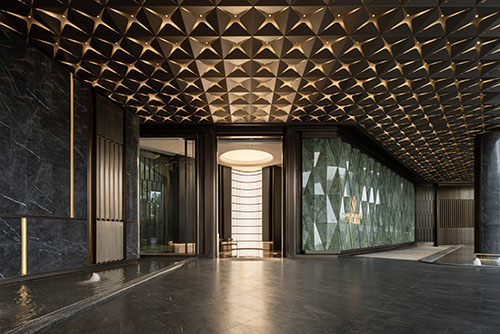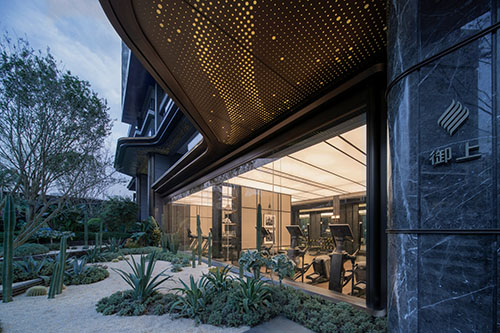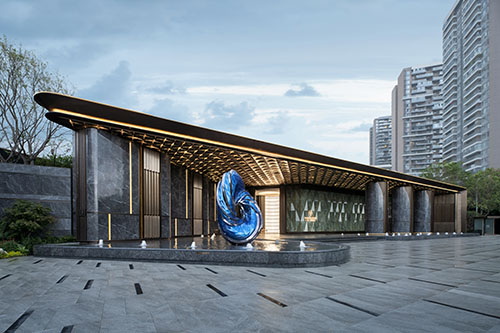
CHENGDU LONGFOR XICHEN · ROYAL LAKE REALM EXHIBITION AREA
120-meter-long Municipal Interface: The expansive municipal interface stretches over 120 meters, creating a grand urban presence. Angled Green Spaces and Street Plaza: Angled green spaces extend the horizontal display, while the street corner plaza features an极致 (ultimate) axial water feature, complemented by the serene Blue Lake Courtyard space and a custom-designed iconic sculpture, embodying the sense of ceremonial order and value upon returning home. Modern Aesthetic: The design exudes a modern feel, with flowing curves and the transparent texture of glass curtain walls subtly echoing the imagery of “rippling water and hidden treasures” inspired by the “Water Pavilion.” Water Pavilion Concept: The “Water Pavilion” integrates the planning layout of the elevated spaces, with a design inspired by an artistic starry sky ceiling. This innovative approach merges art and technology, creating a unique and immersive experience.


