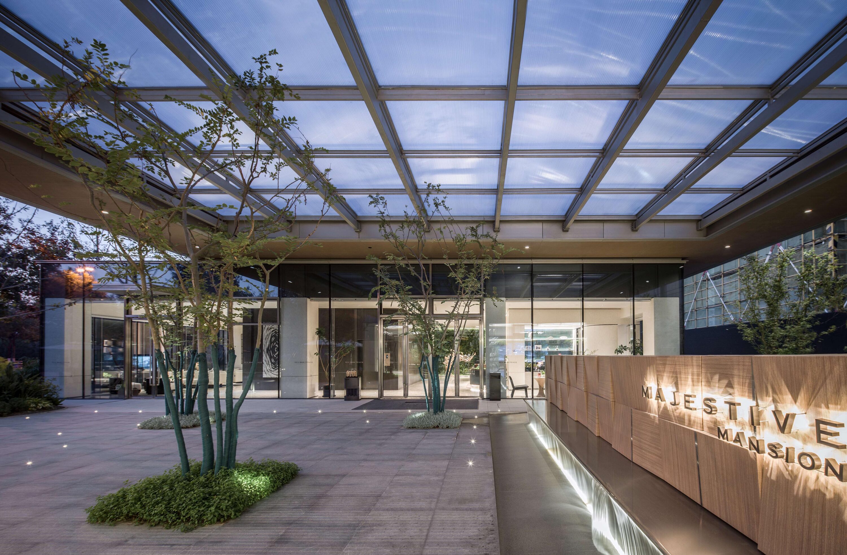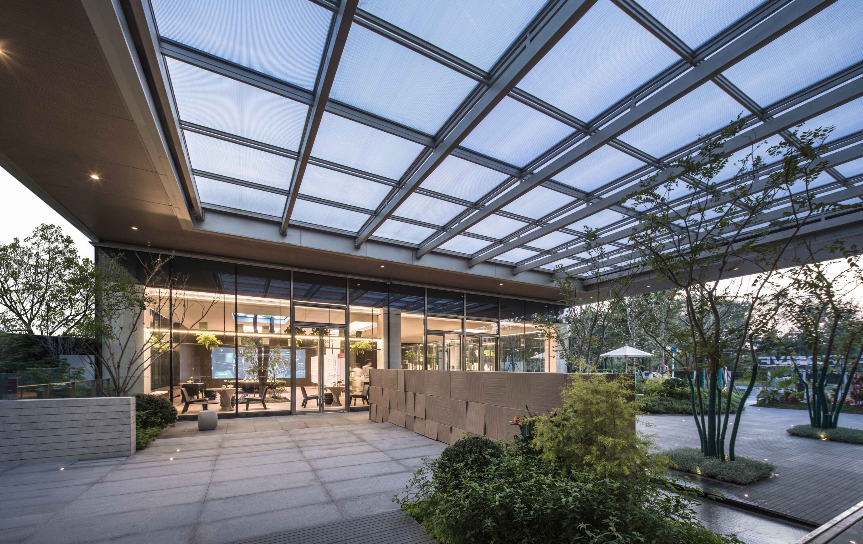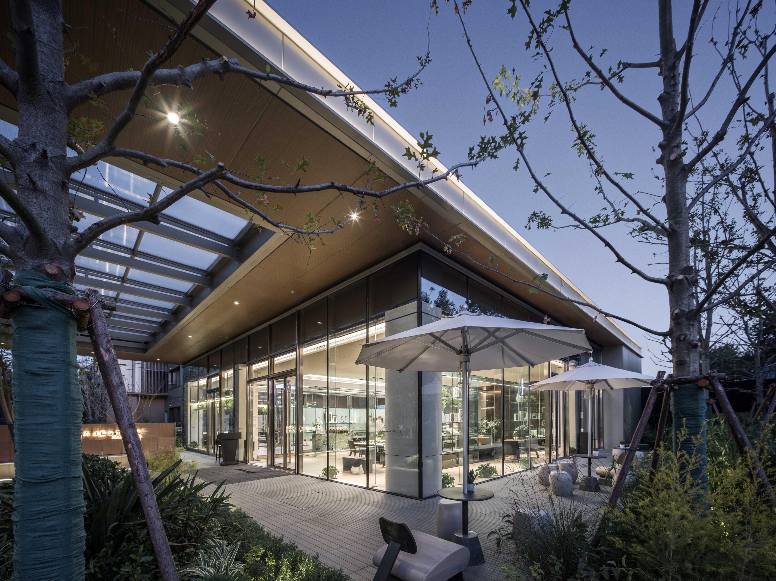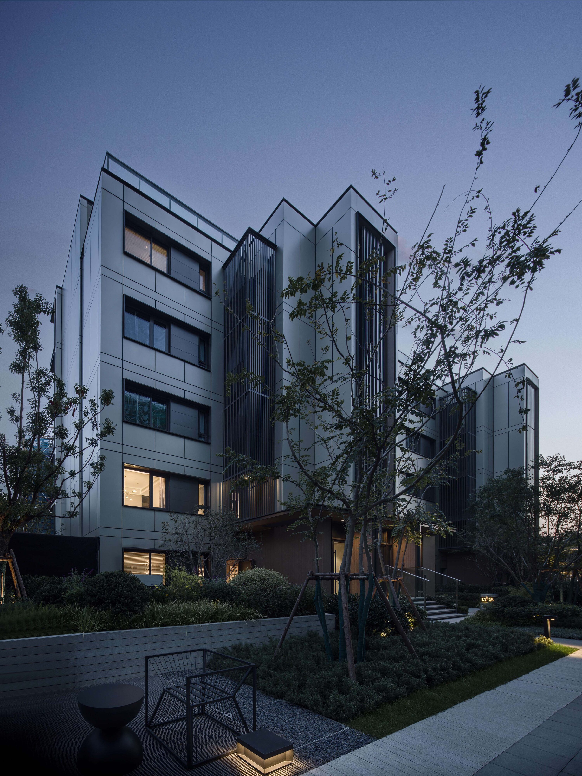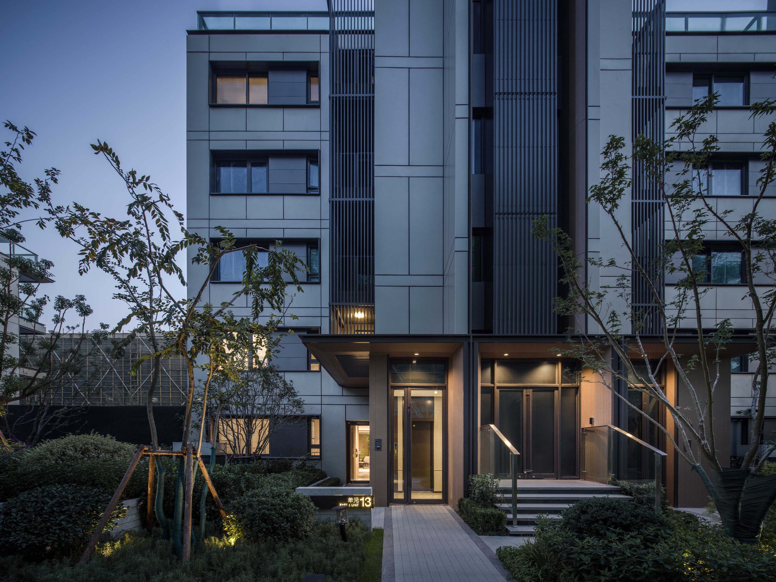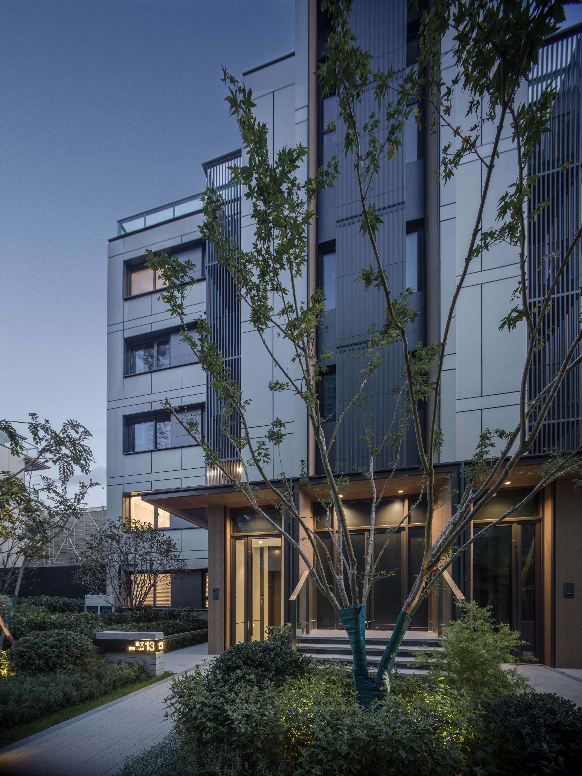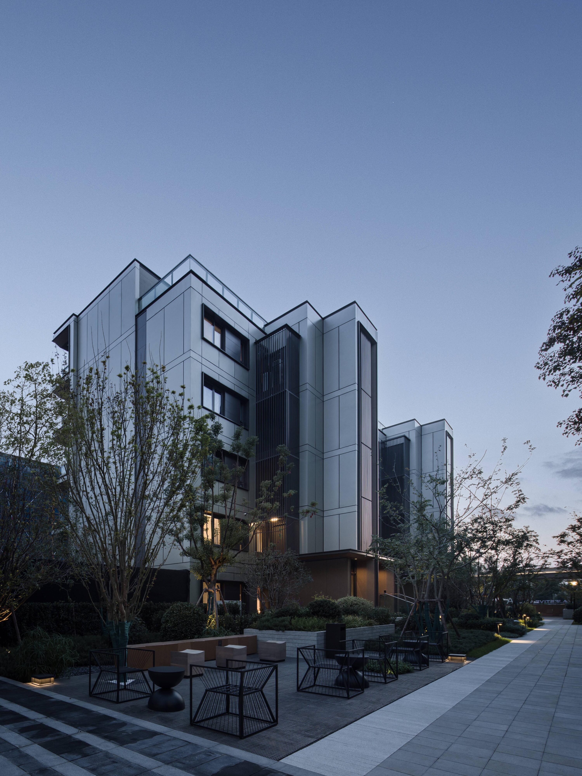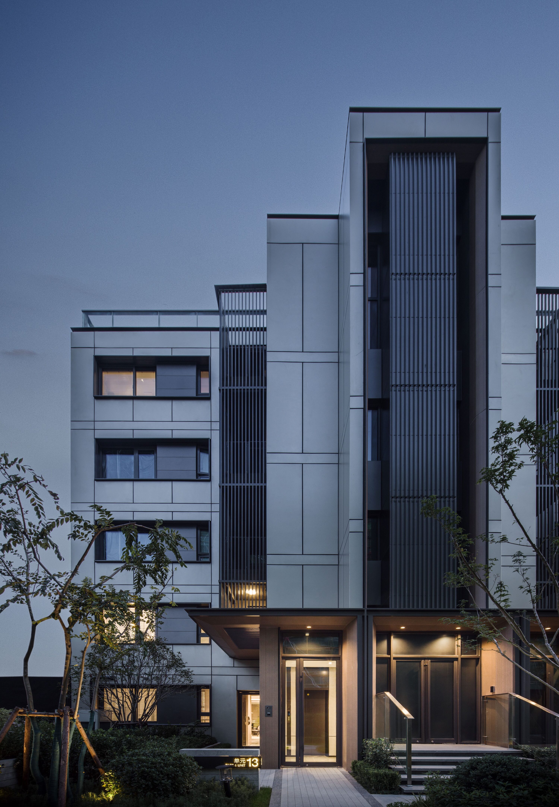
QING SHU YUAN
The project is located in Wuxi Economic Development Zone, surrounded by water systems. The overall planning and landscape construction combine the existing water living environment of the site to create a 40m long “Juxi Corridor”, a 100㎡ water tea pavilion and a 200m long “Yuanxi” living garden. In addition, the children’s activity park, Zen garden, and riverside living room are formed on the riverside corridor to create a healing, quiet and elegant living space. The building is constructed with lines to create a refined, modern and simple style. The facade of the building is mainly light champagne aluminum plate, combined with wood-colored aluminum plate materials, to form a living atmosphere with an affinity of the water town spirit.

