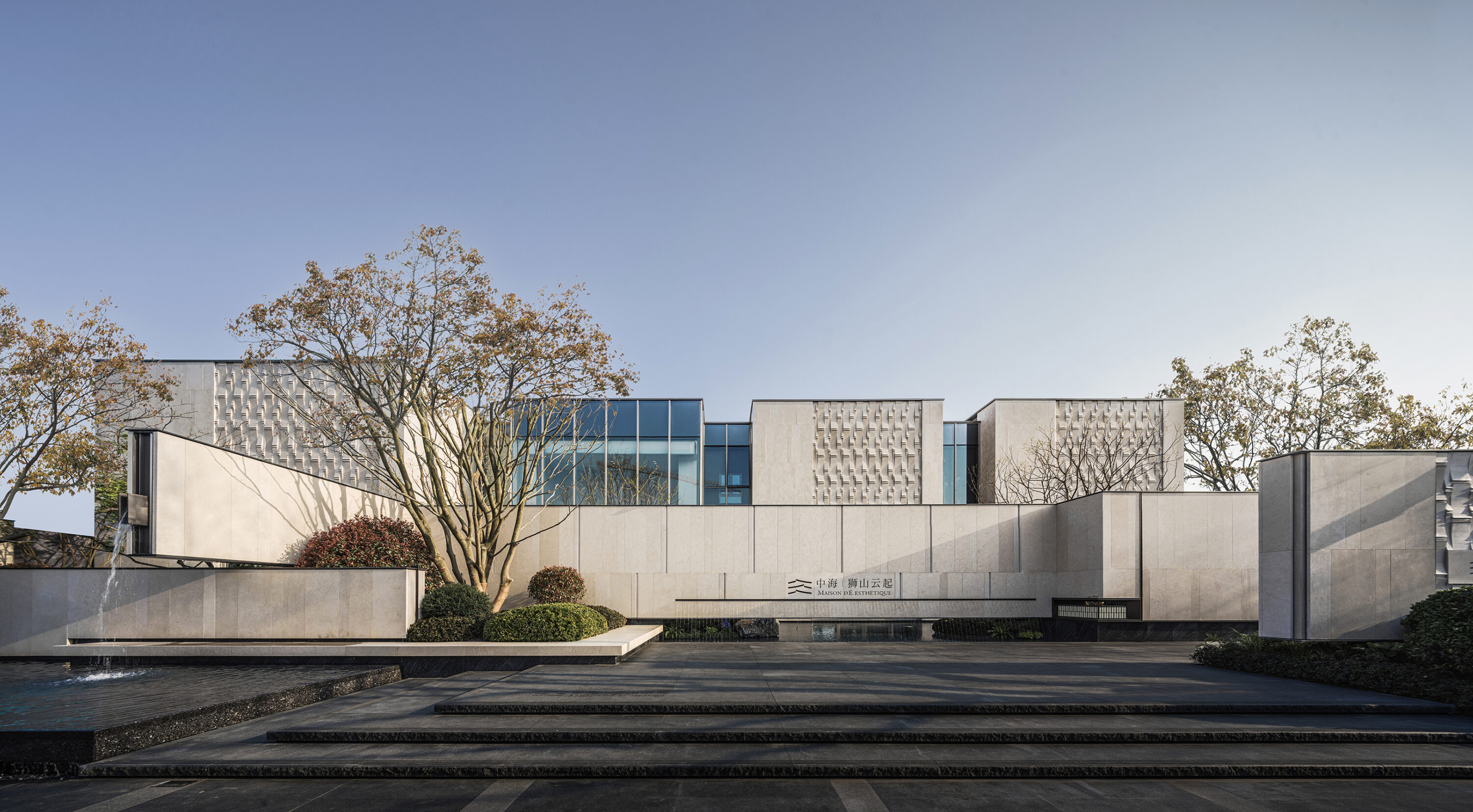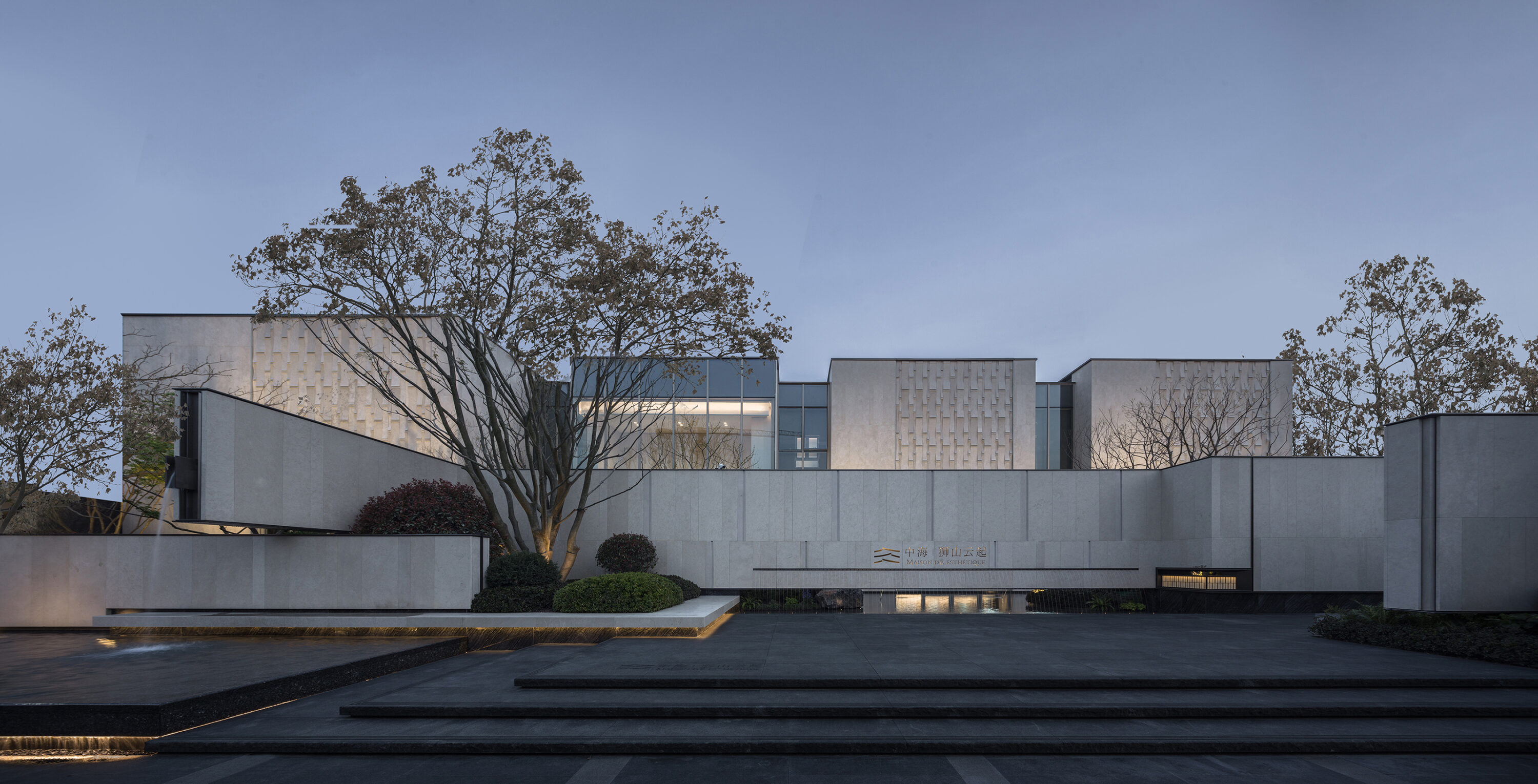
MAISON DE ESTHETIQUE (DEMONSTRATION AREA)
The Shishan Yunqi project is people-oriented and has 45 years of ingenuity. It is specially designed for Suzhou families. There are book-filled reading corners, healthy gyms and yoga studios, and chess and card entertainment areas where relatives and friends get together. The setting of the concept of the demonstration area originates from the ingenuity of Suzhou garden “sand windows”. It pursues the integration of architectural landscape. Landscape is the extension of architecture. Through the interspersion of space blocks, an urban extension interface of about 55 meters long is created. Architecture cleverly uses the harmonious blending of noble stone and brilliant metal elements to create a unique high-end visual effect, so that people can feel the noble experience brought by the material as soon as they step in.















