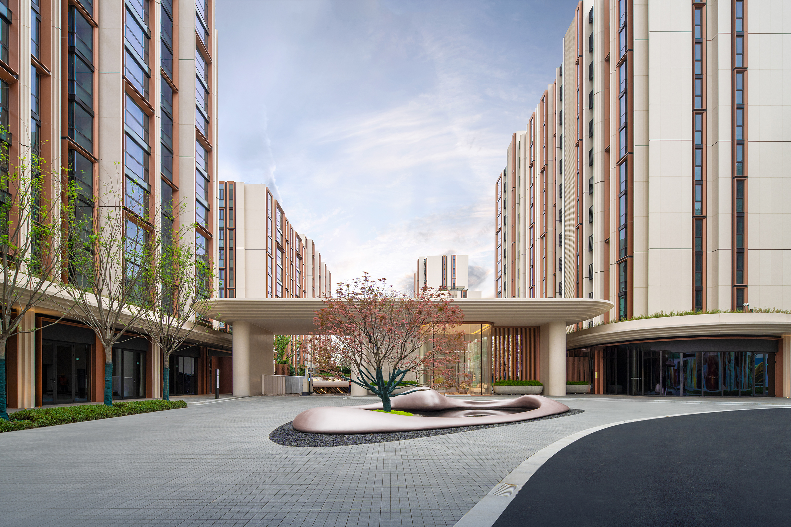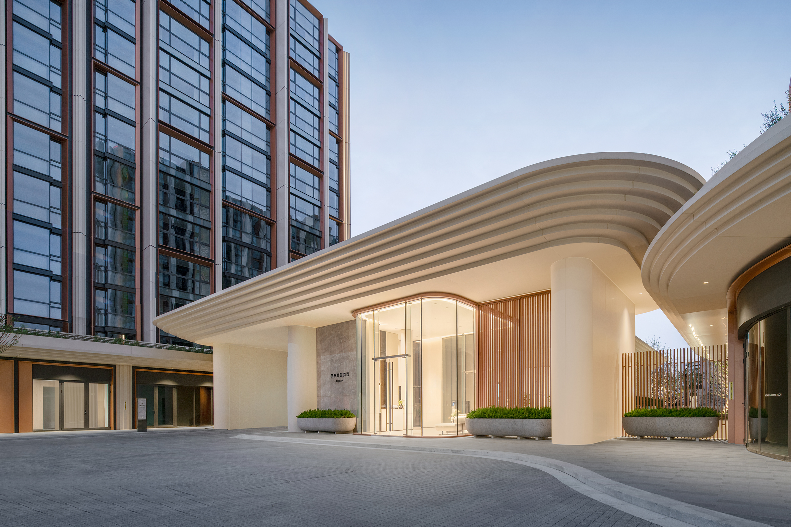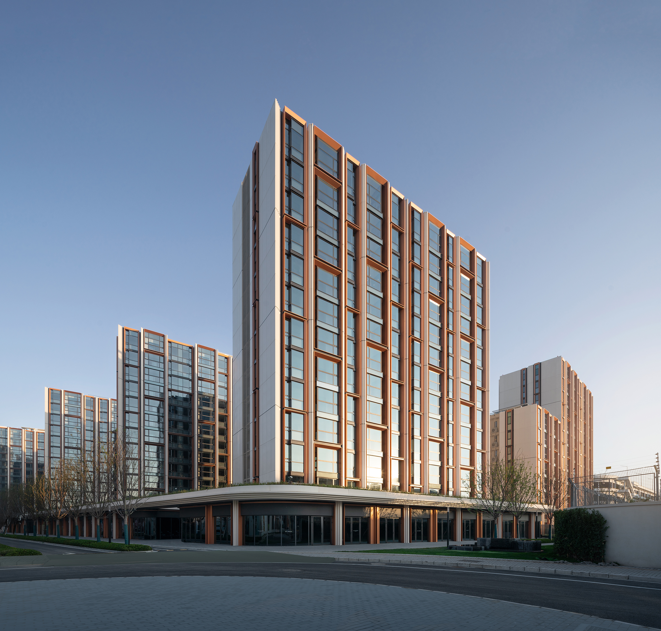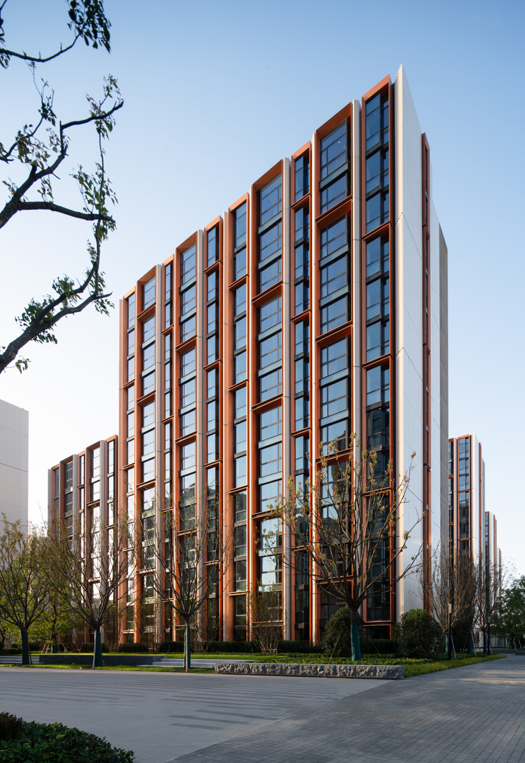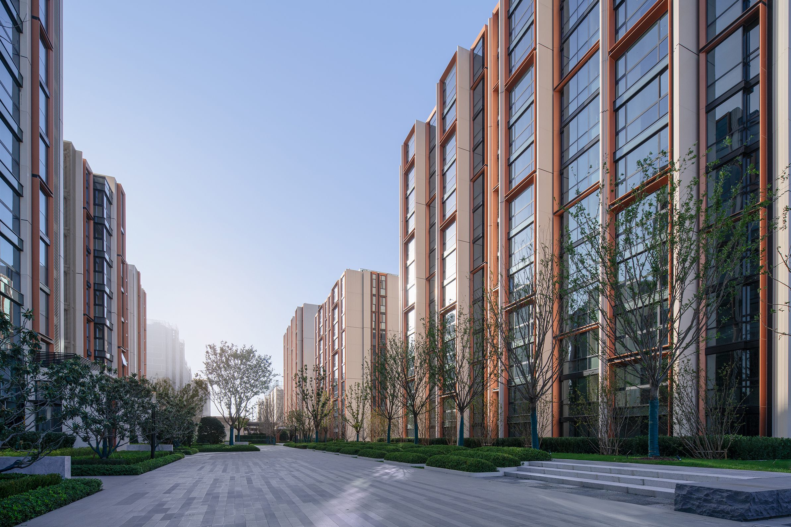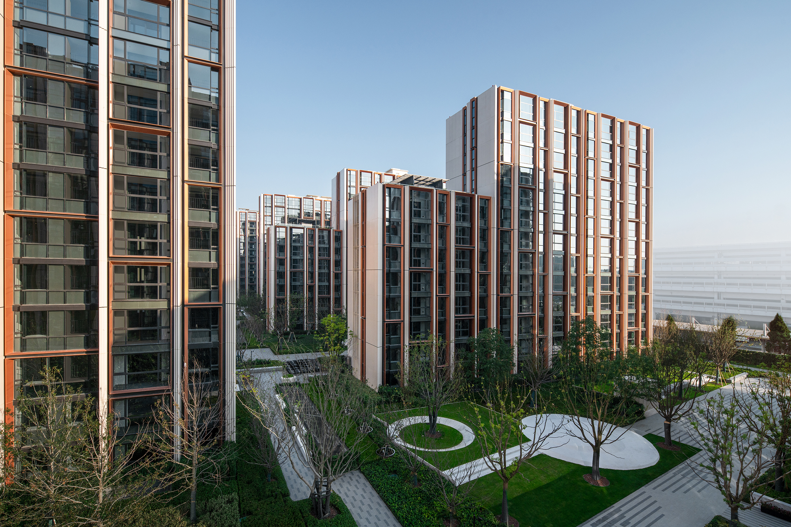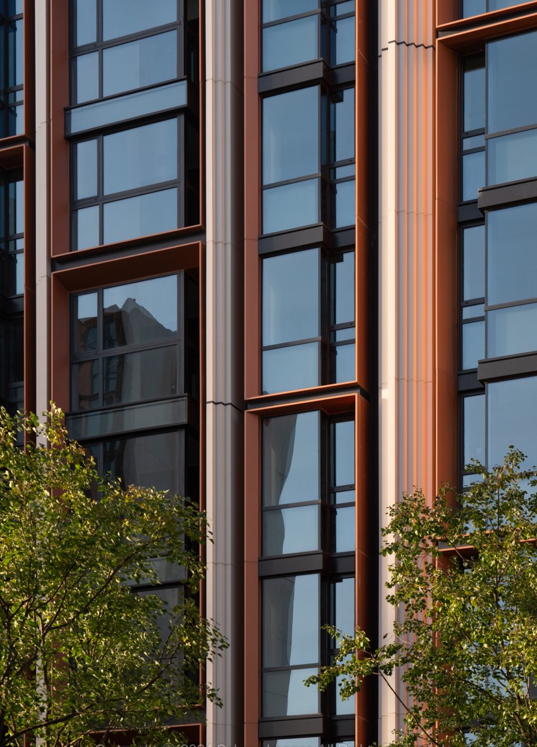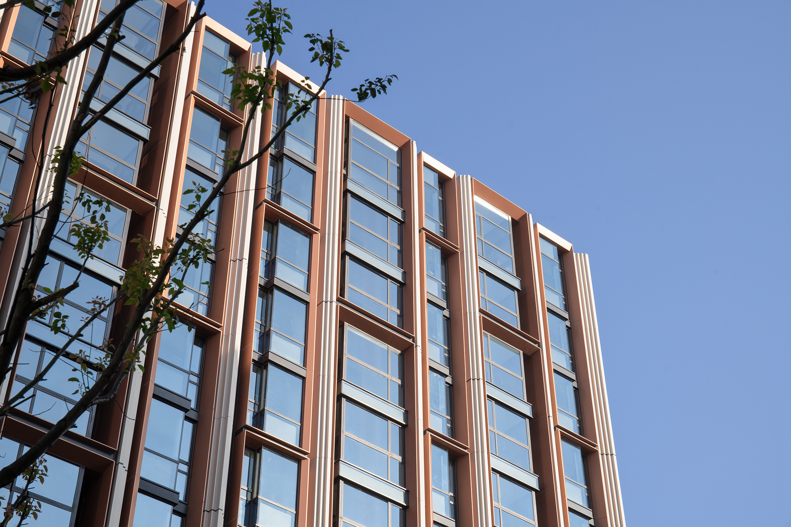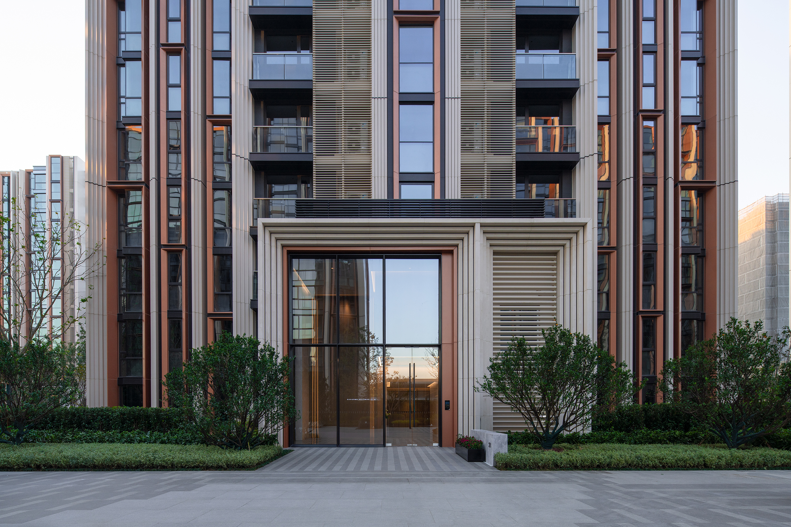
ONE TIAN AN PLACE
ONE TIAN AN PLACE is a large integrated community featuring high-end residences, block businesses, nursing homes, retirement apartments, kindergartens, sports centers, and community markets. The design connects various zones through urban streets and green axes, blending clear planning paths with evenly distributed open spaces. Towers are arranged around the core, creating a dialogue between open and semi-open spaces. The architecture and landscape complement each other, showcasing forward-thinking design. The facade, with its clean vertical lines and intricate details, reflects Shanghai’s cultural heritage and represents the pinnacle of contemporary Chinese architectural innovation and regional identity.

