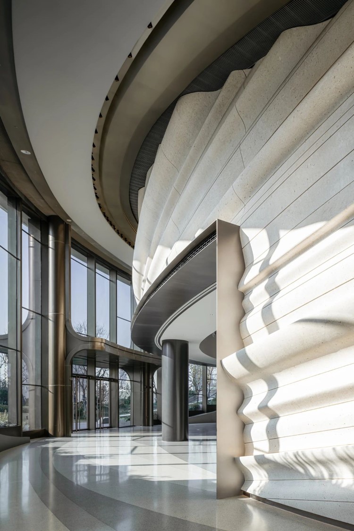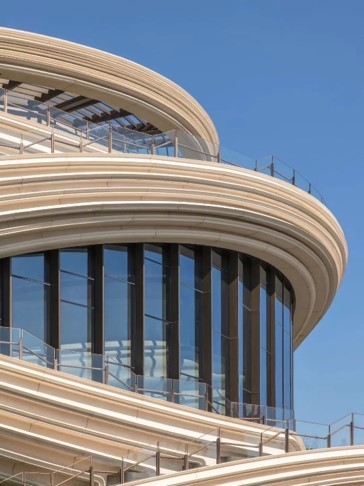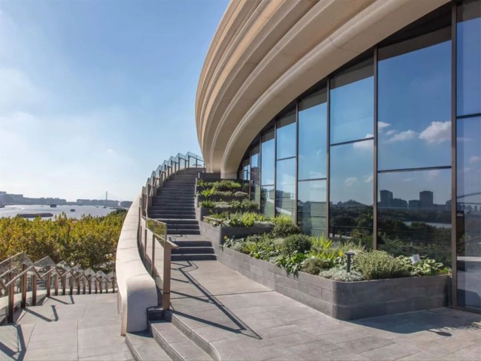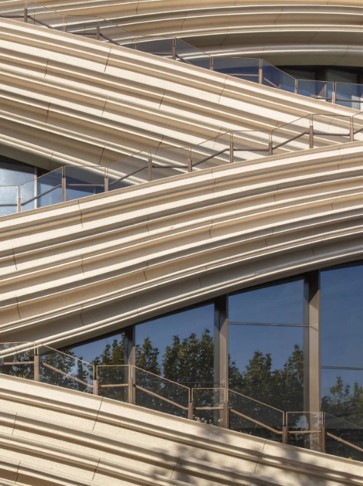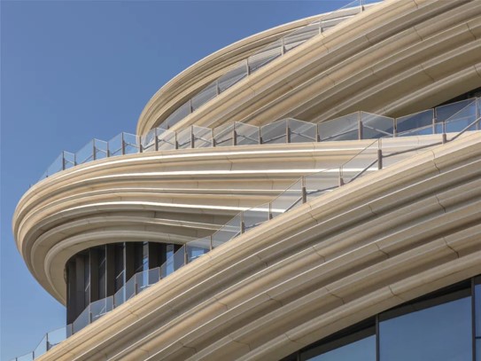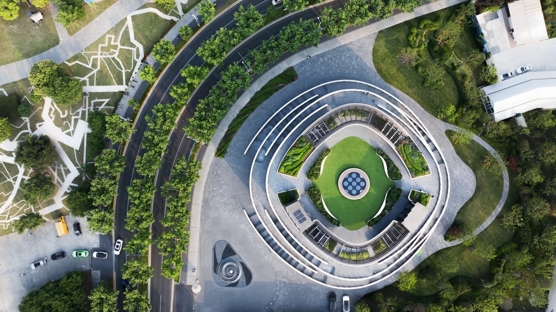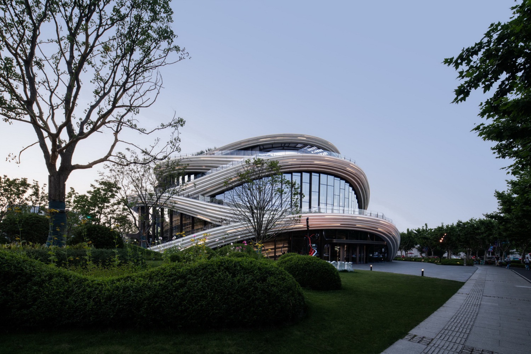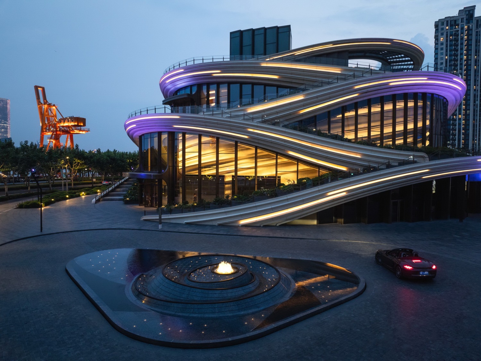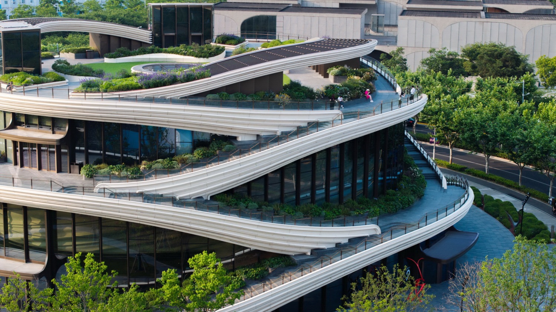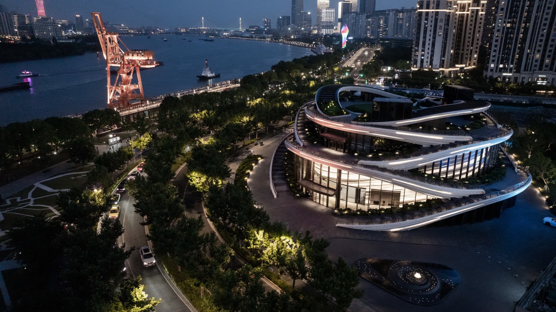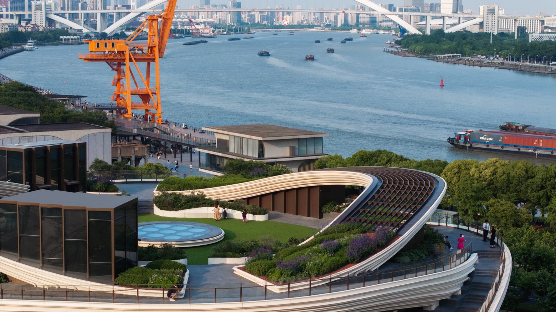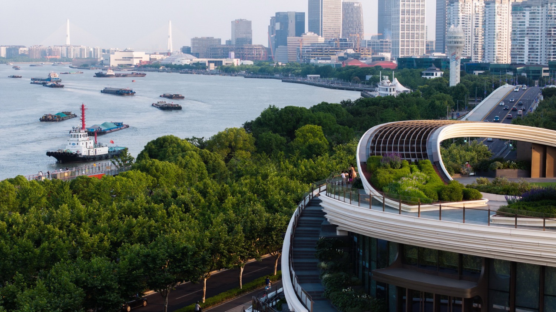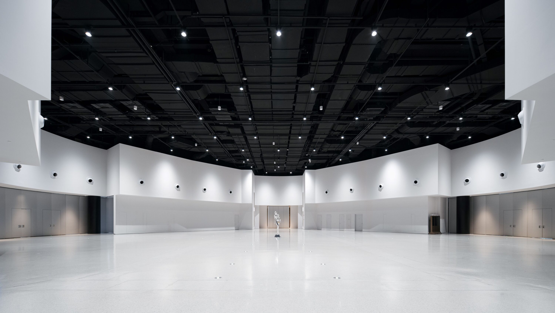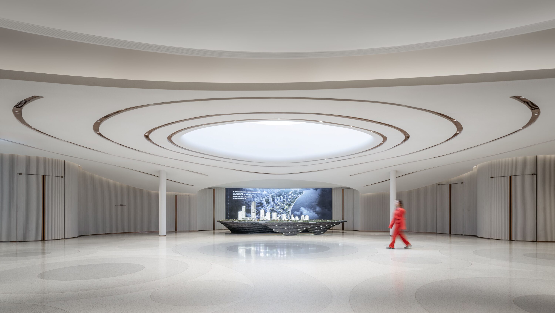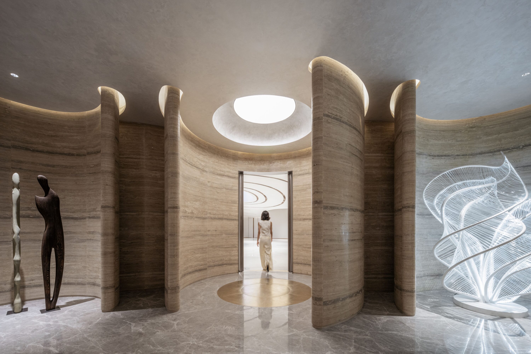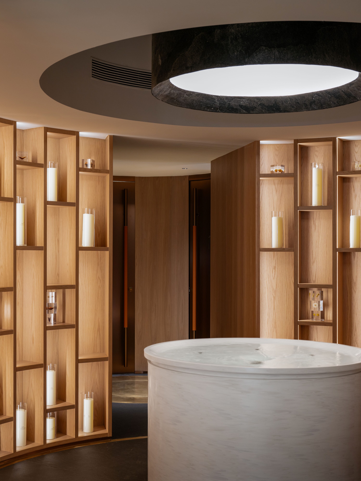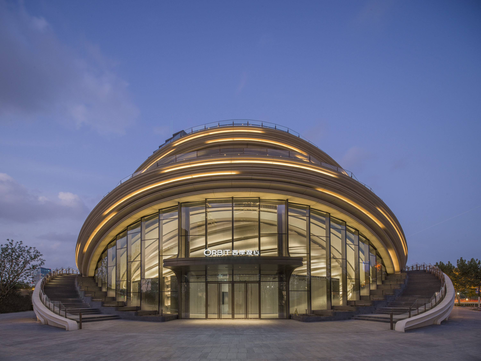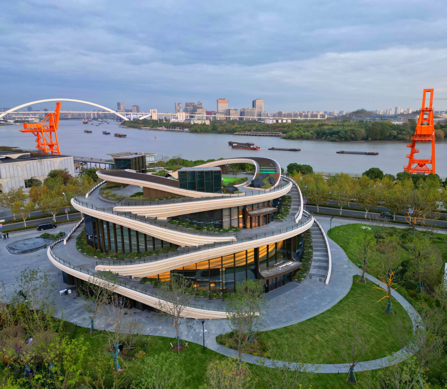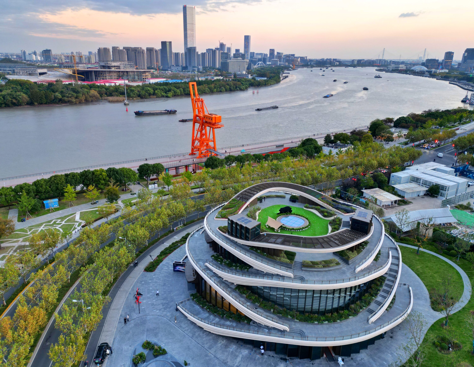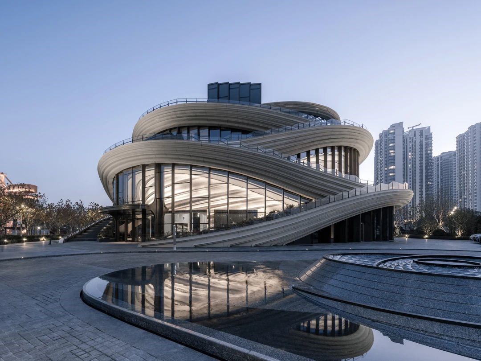
ORBIT
he main purpose of this project is to provide supporting facilities for C03 green space services, with the basement level primarily serving as a supporting computer room for above ground buildings; The main functions of the ground floor are exhibition space, logistics lobby, etc; The main functions of the second floor above ground are exhibition, office, equipment rooms, etc; The roof level serves as a viewing platform and roof greenery. The building volume is composed of interconnected undulating circular staircases, which create a dynamic and sculptural characteristic for the building, as if the circular staircase is constantly rotating. The endpoint of the external staircase is the roof, naturally forming an inward stepped space while also providing a 360 degree viewing platform.

