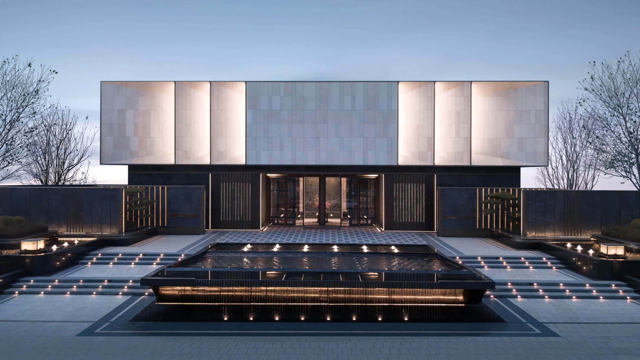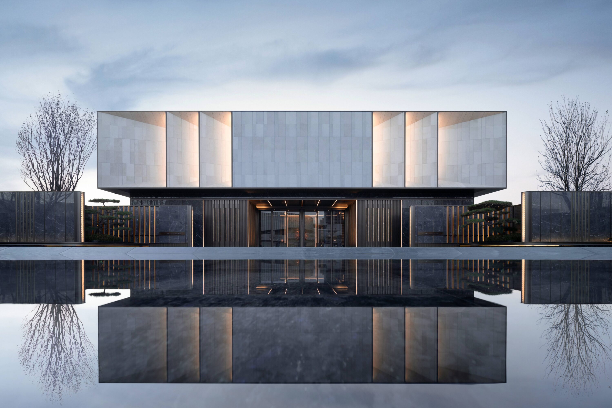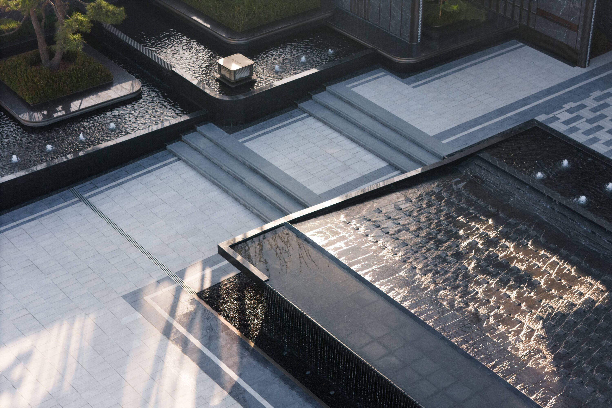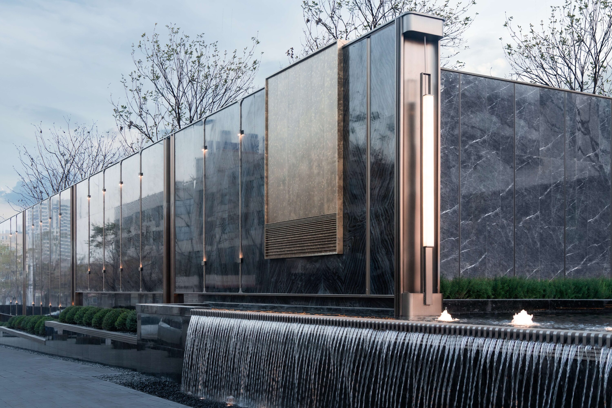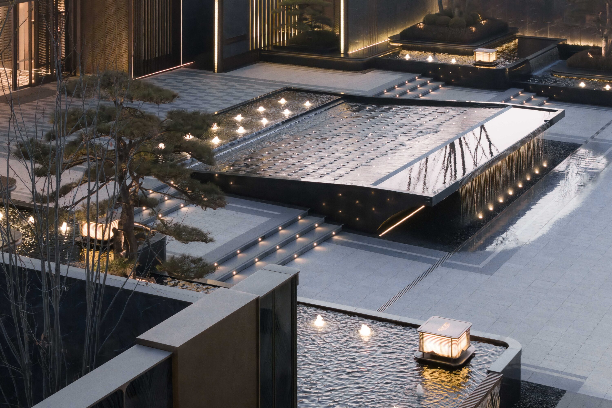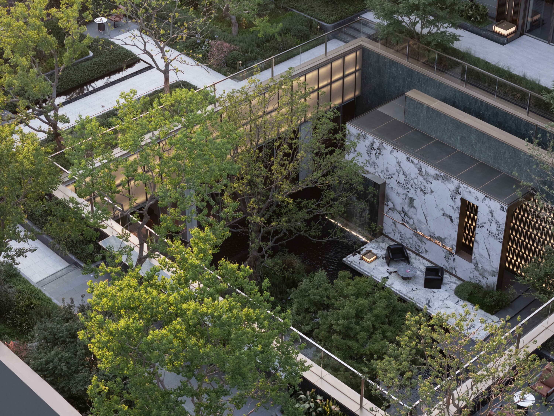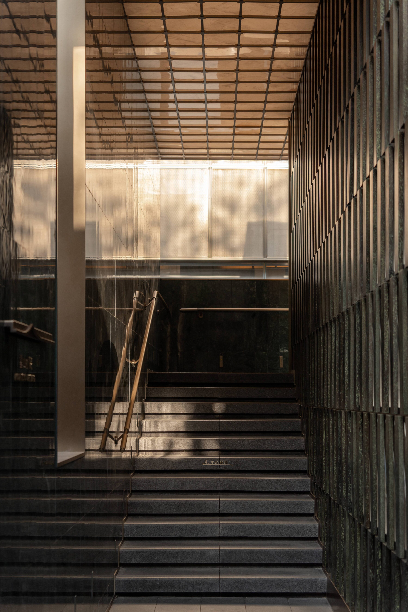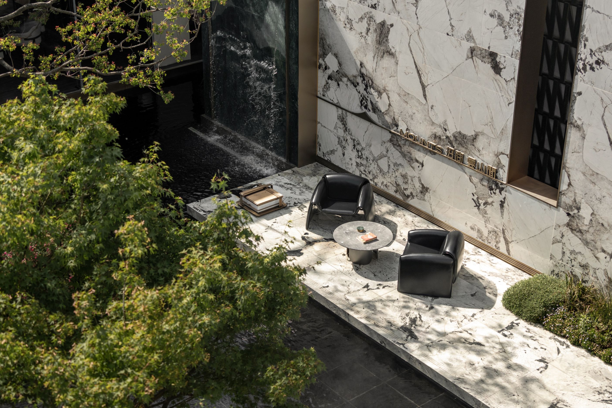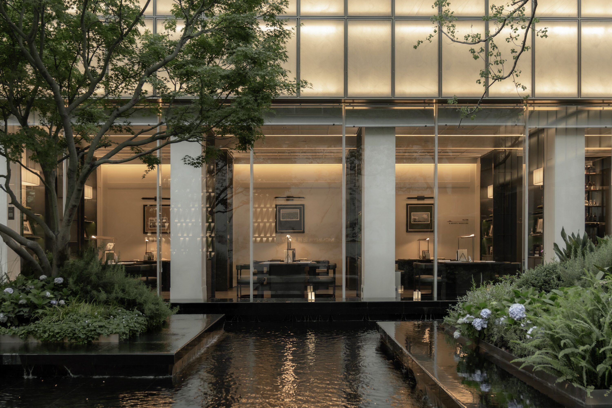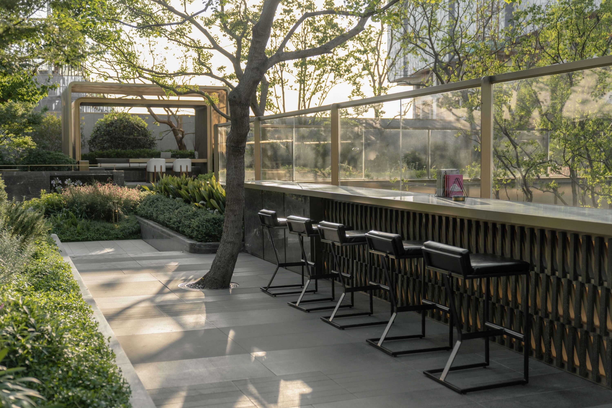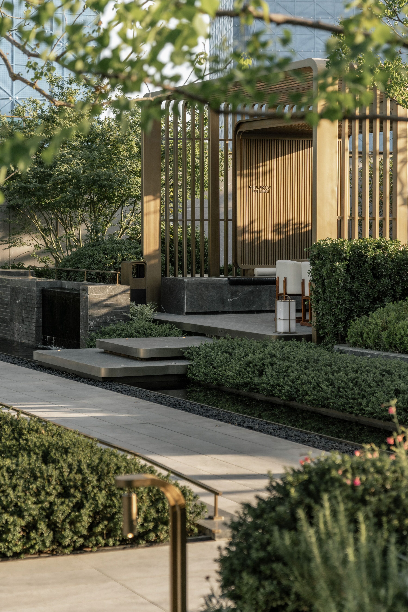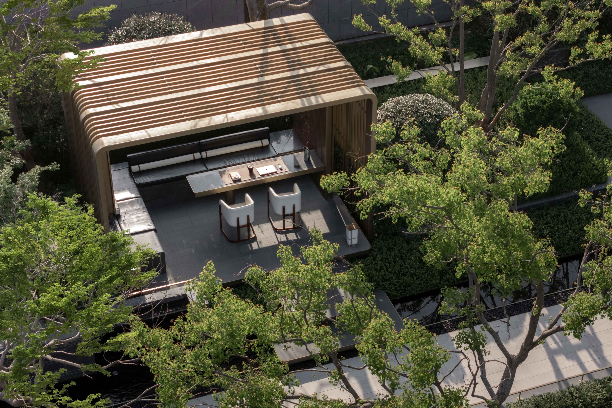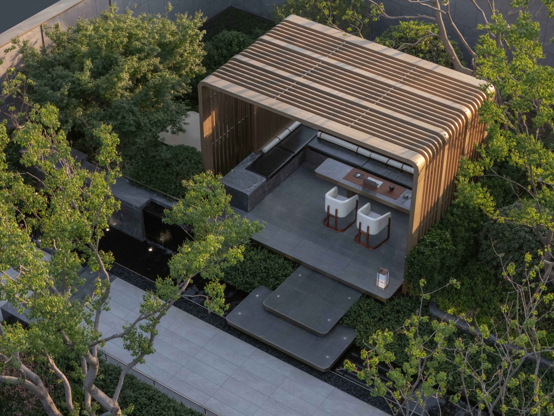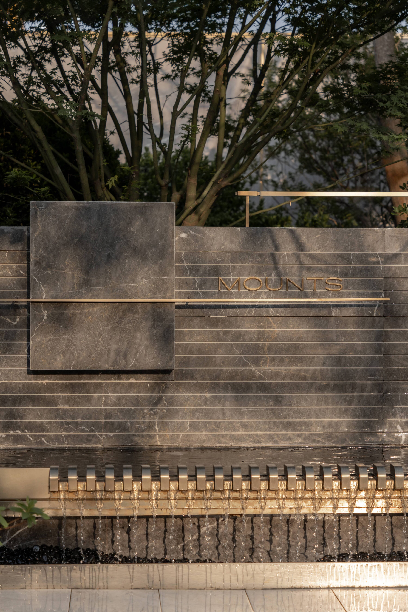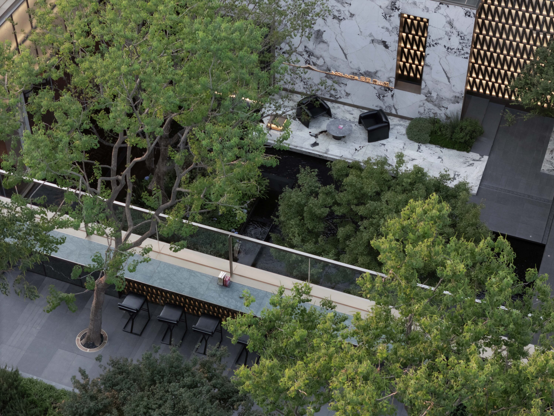
MOUNTAIN SKY (DEMONSTRATION AREA)
The project raises the elevation of the entrance space by one meter and encloses it with high walls to form a ceremonial water courtyard. The architectural form that opens to both sides extends into the courtyard space, creating a three-part progressive symmetrical space structure landscape. By combining height differences, waterfalls and carefully selected shaped pines, a natural and oriental artistic atmosphere is created. The sunken courtyard is connected by interlocking walls to create a stepped-down corridor. The texture and details of the green marble wall surfaces on both sides create a sense of homecoming ceremony. On the terrace, a bar that communicates with the sunken courtyard across the space, a pergola that blends with nature, an artistic planting method and a dynamic waterfall are created to form a 3D natural painting.

