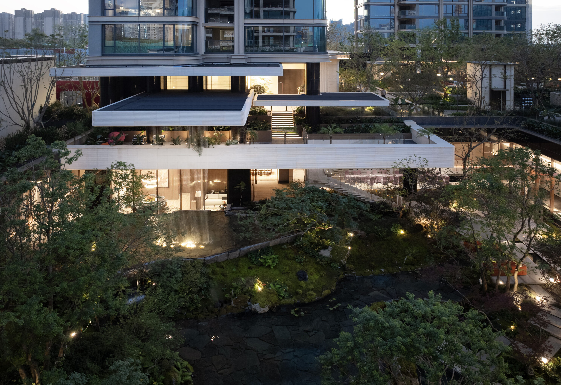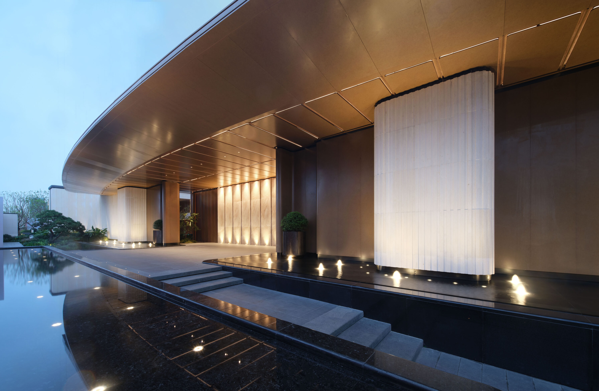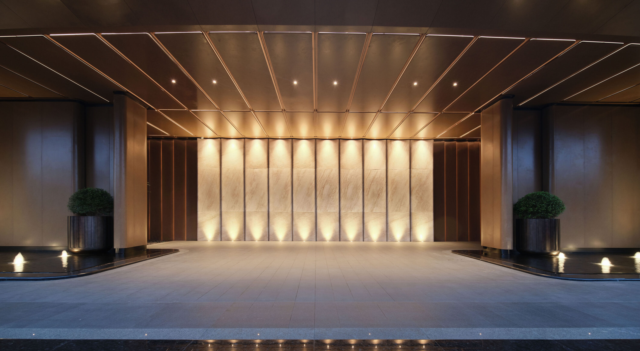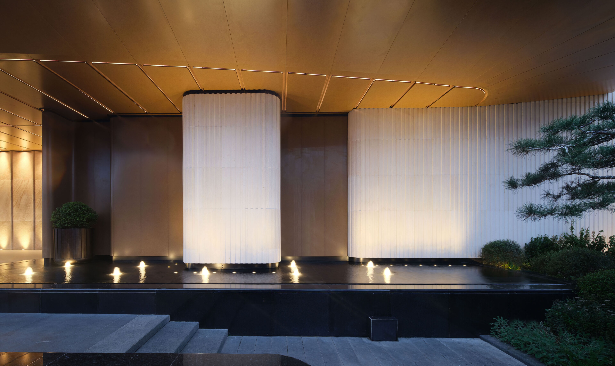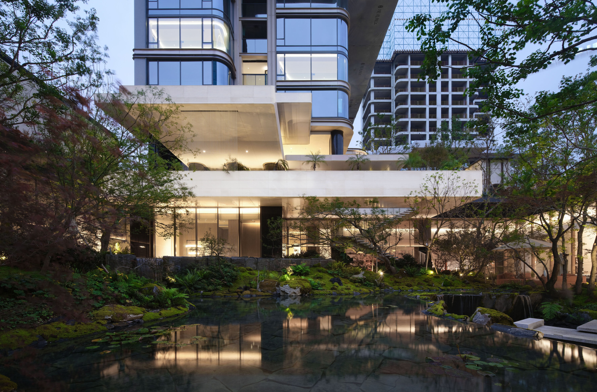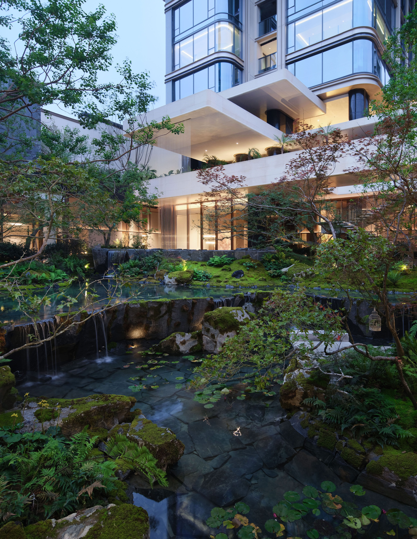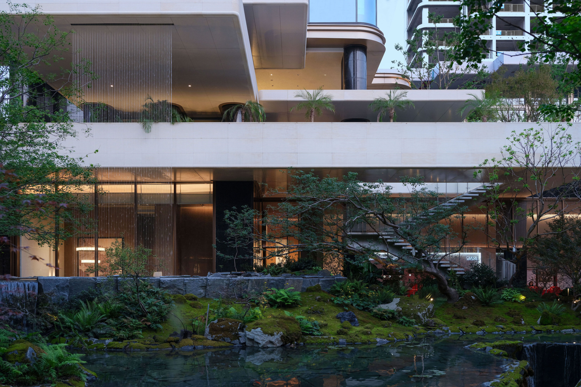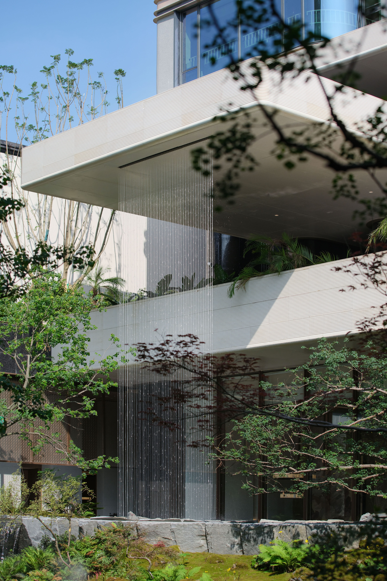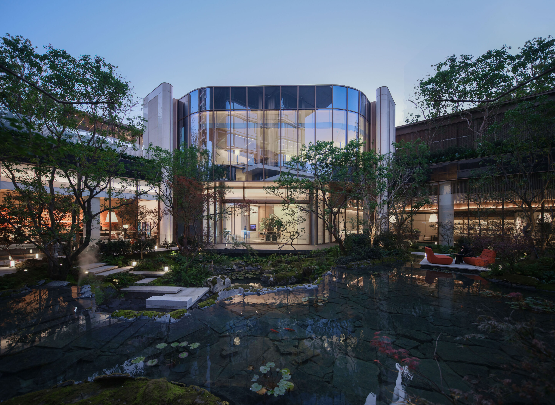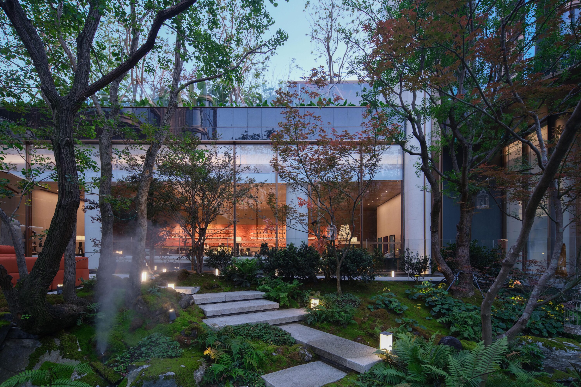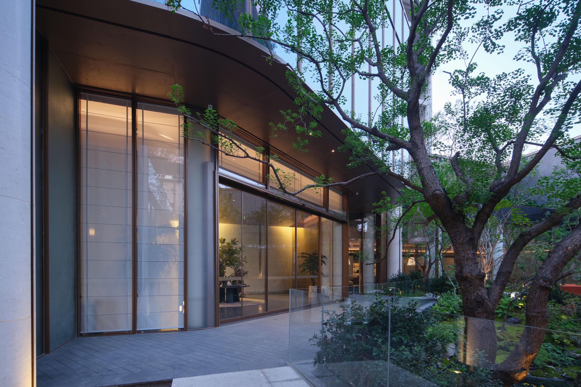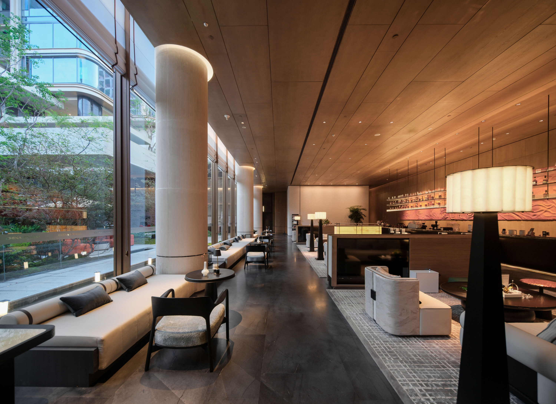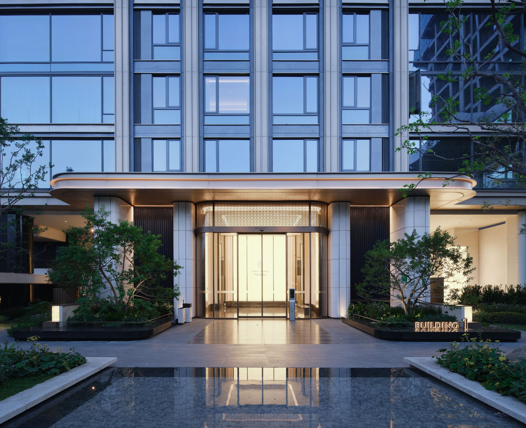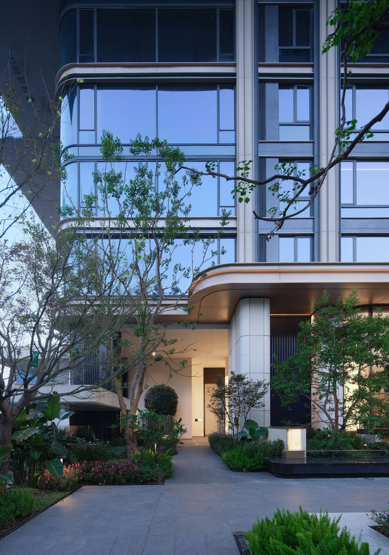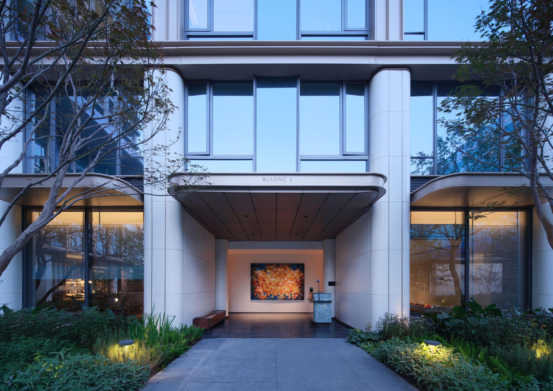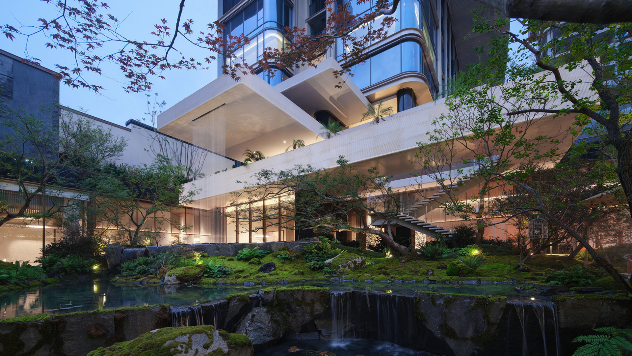
JINMAO PU YI JINJIANG (DEMONSTRATION AREA)
The overall spatial design of Chengdu Jinmao Puyi Jinjiang always adheres to the planning and design goals of symmetrical ritual sequence, strong sense of ceremony, and majestic momentum. The ceremonial flow line, consisting of a 70m luxurious home gate, a sunken clubhouse, and a hotel style super scale atrium, presents a triple garden pattern of hall courtyard courtyard, presenting a landscape layout of 2 halls, 2 courtyards, and 6 courtyards. From external reverence to hidden oriental natural texture, it once again strengthens the overall strong sense of ceremony in the planning pattern. The entire building is elevated, creating a continuous whole between the public space at the foot of the building and the outdoor area. Implanting spatial functions for different age groups provides a place for residents to meet.

