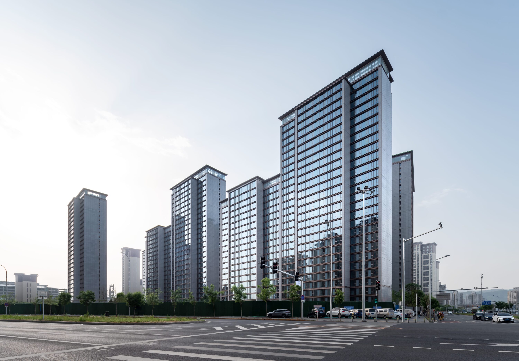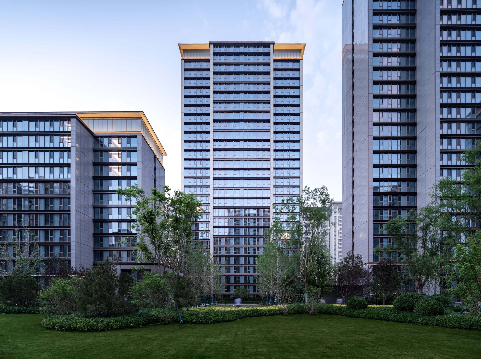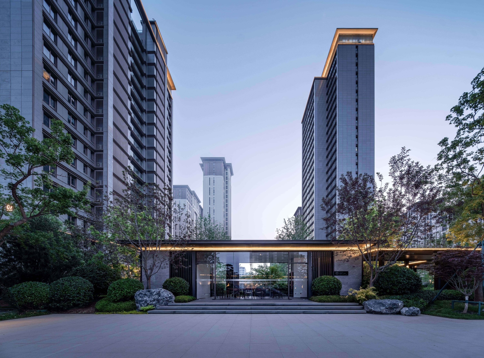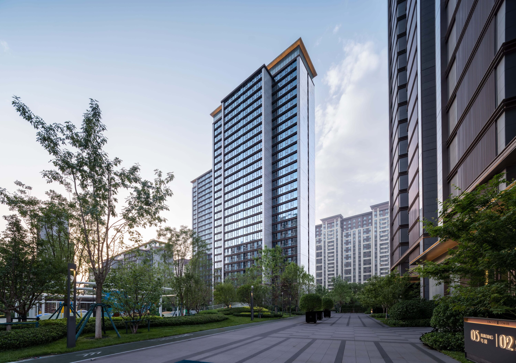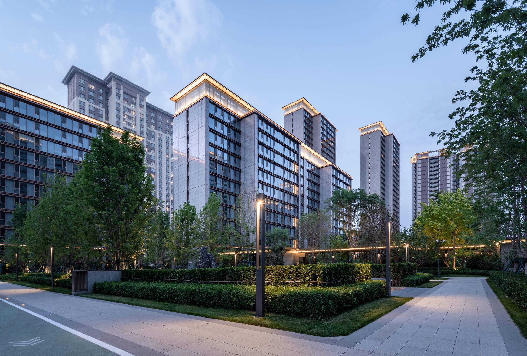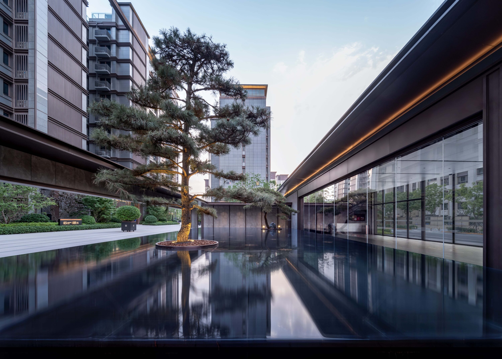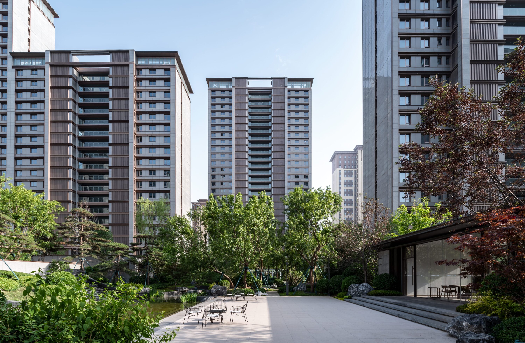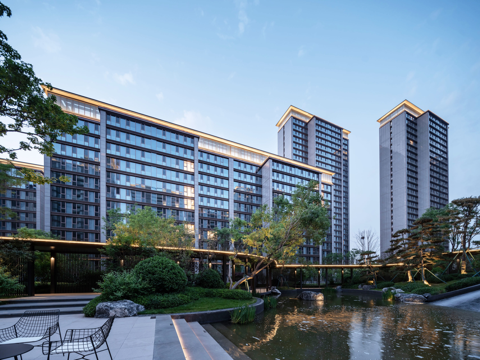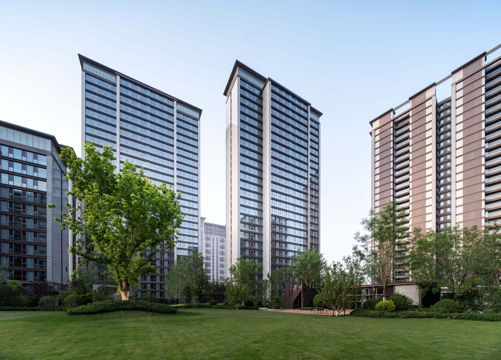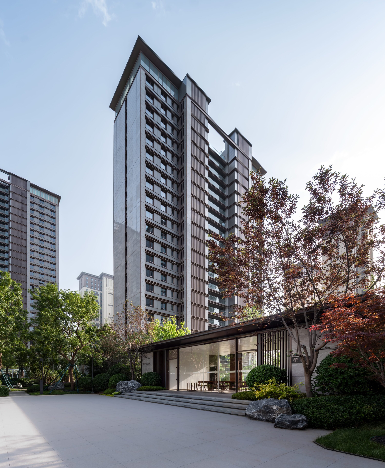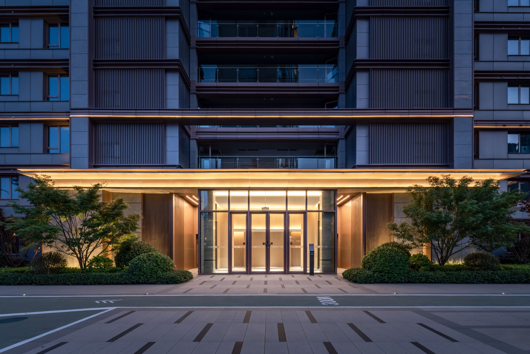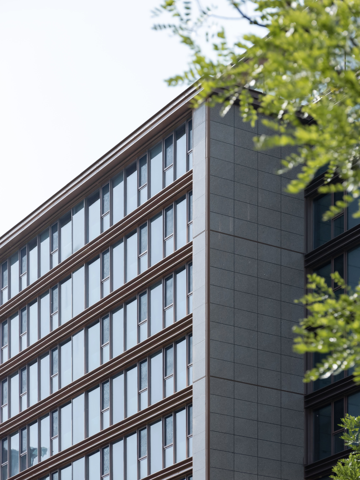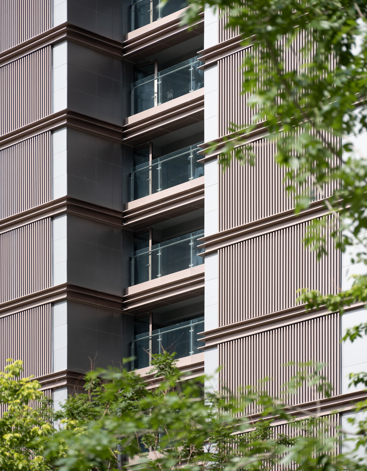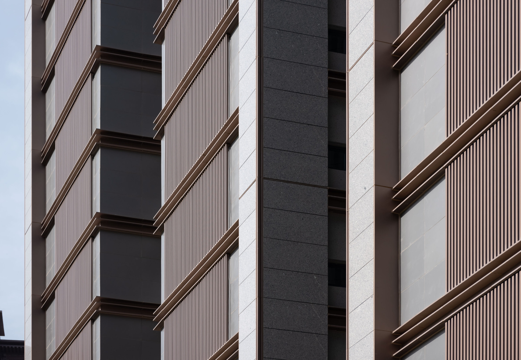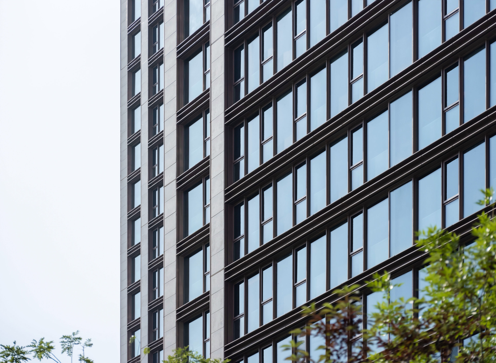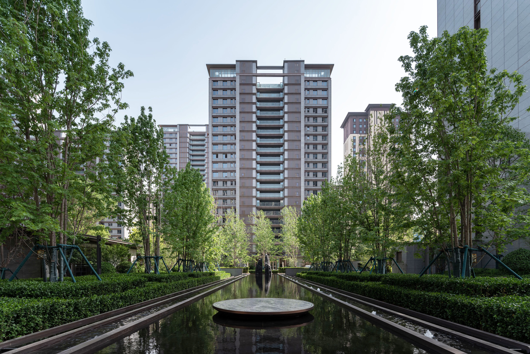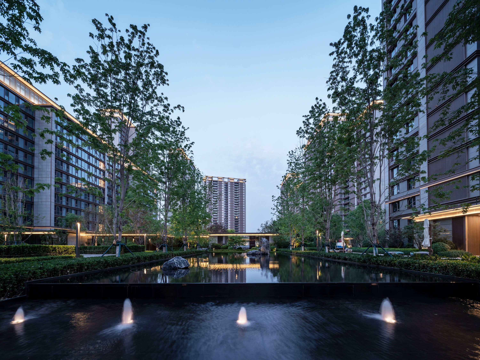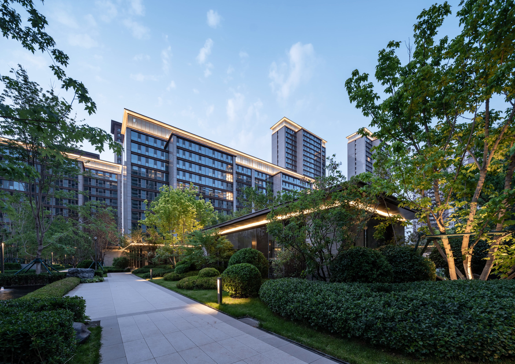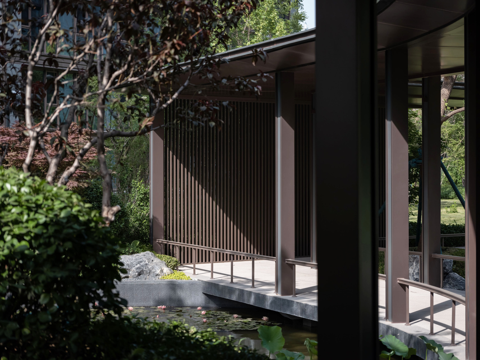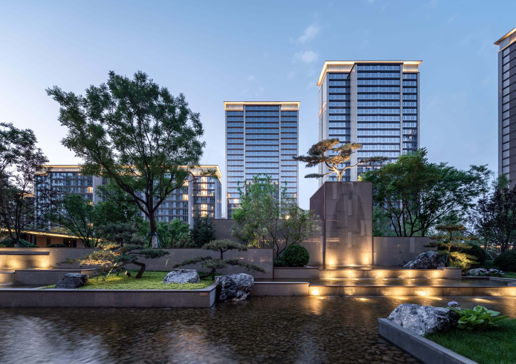
LACITE GENIUS
The project is located in the east of Shougang Park, Shijingshan, Beijing, covering an area of about 53,000 square meters, with an above-ground residential construction area of about 148,000 square meters, planning and layout: The overall layout of the project is a central park-like layout, with 10 high-rise buildings scattered along the perimeter, and a large-scale garden of 120x300m in the middle.This case adheres to the world’s top contemporary aesthetic concept and pursues the texture and beauty of international mansions. Inheriting the charm of oriental architecture, combined with modernist abstract aesthetics and material craftsmanship, it presents an international streamlined facade effect. Design elements: the overall pursuit of the pure geometric philosophy of lines, planes, and volumes, emphasizing the depiction and carving of details.

