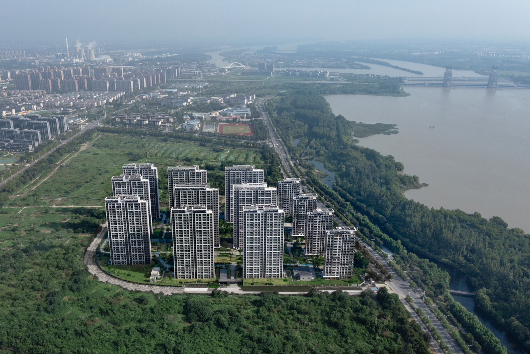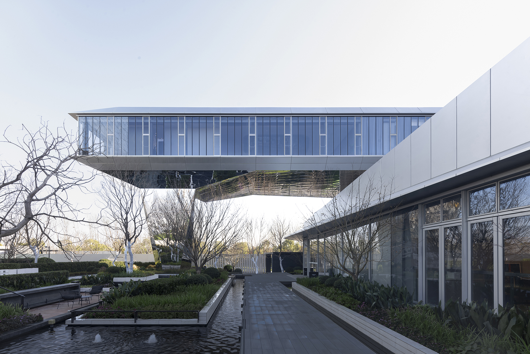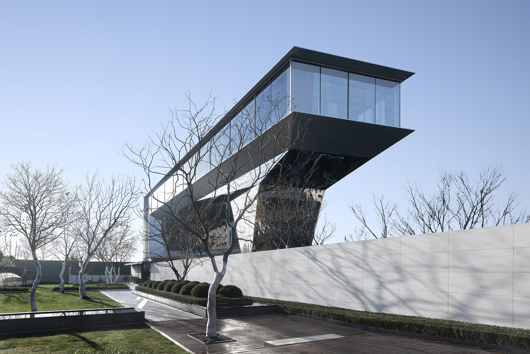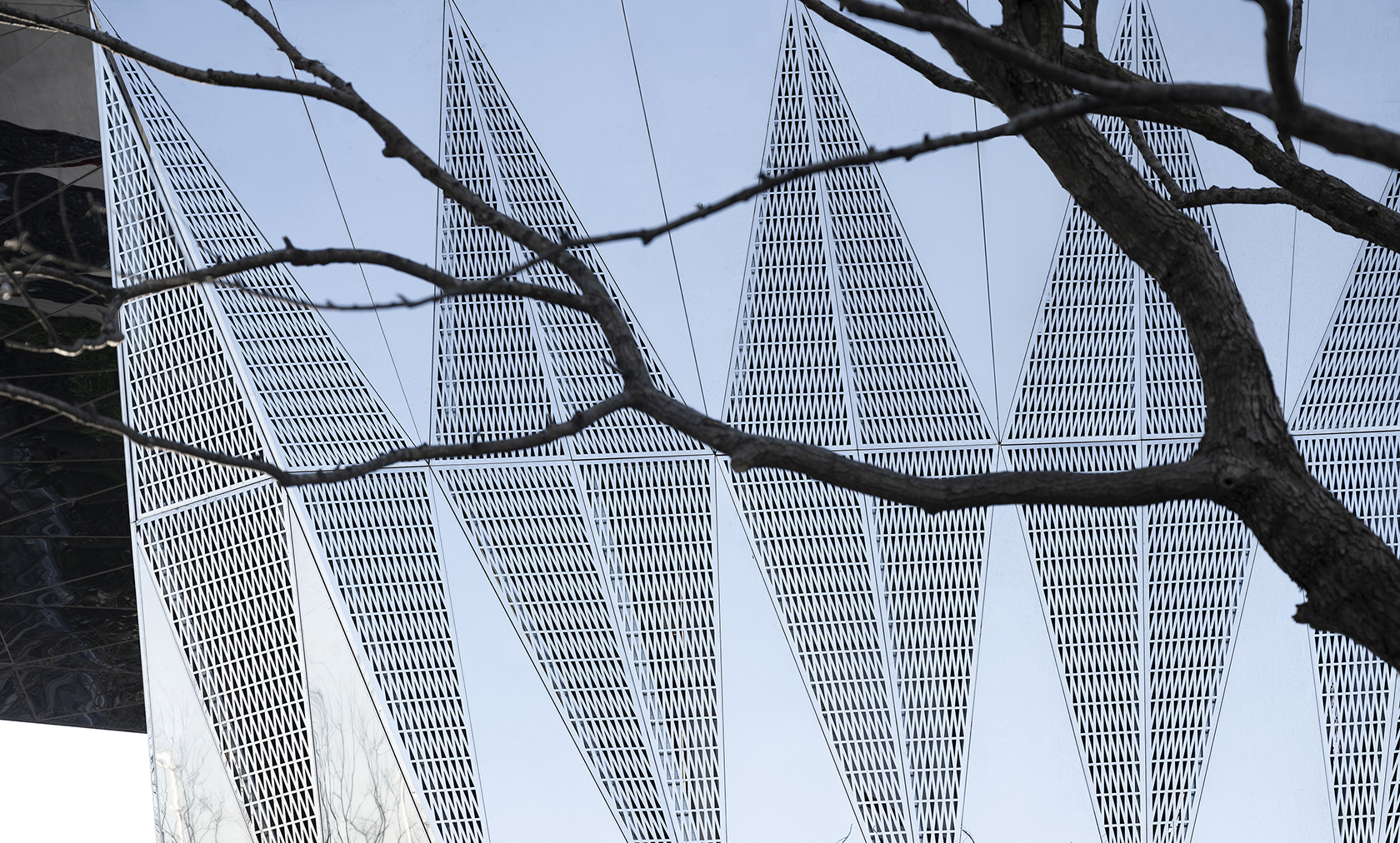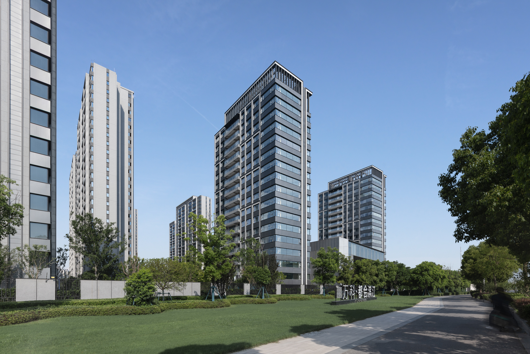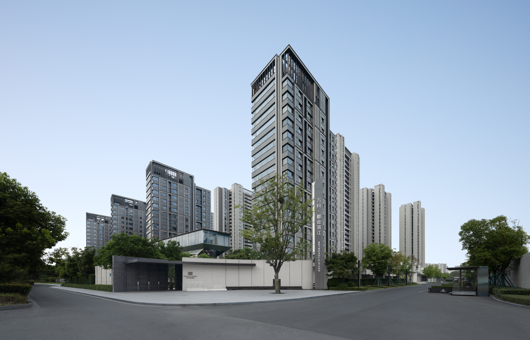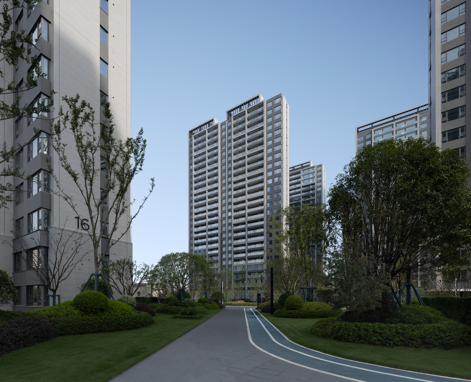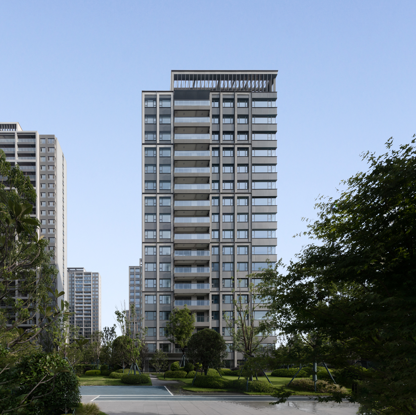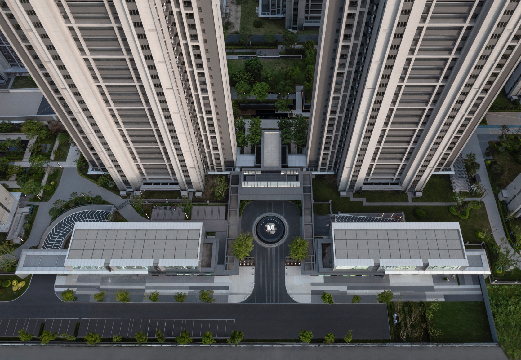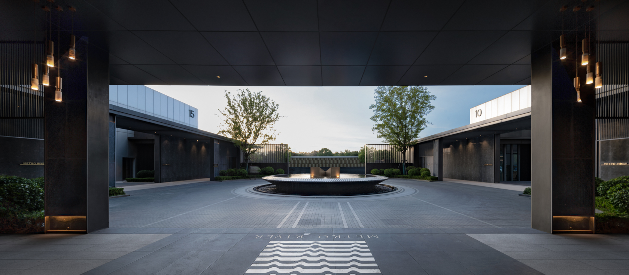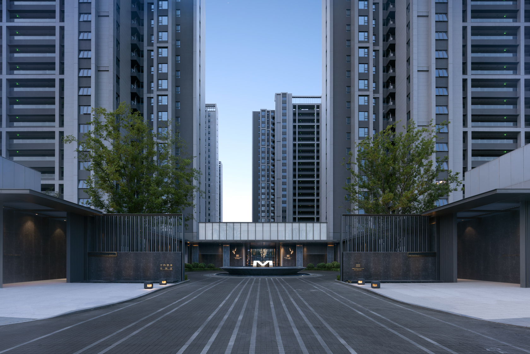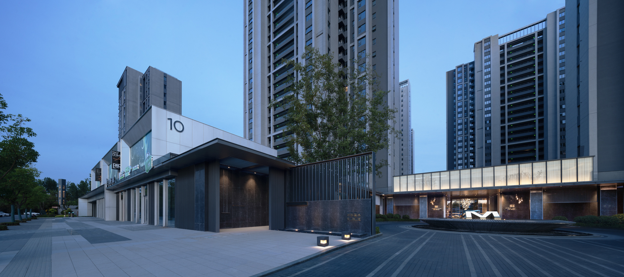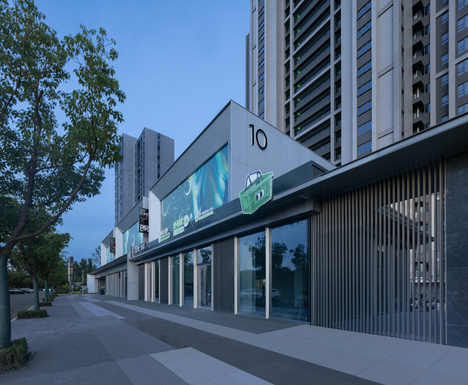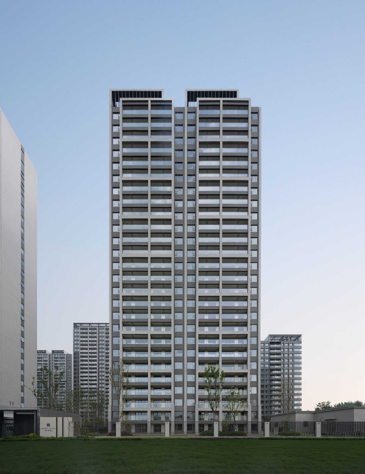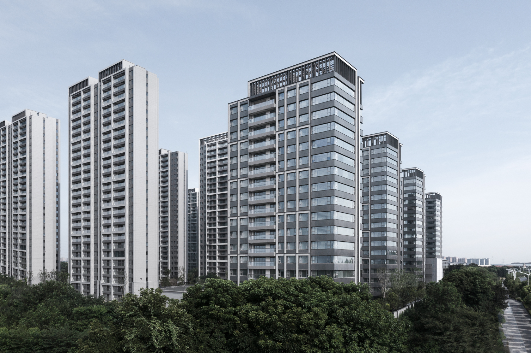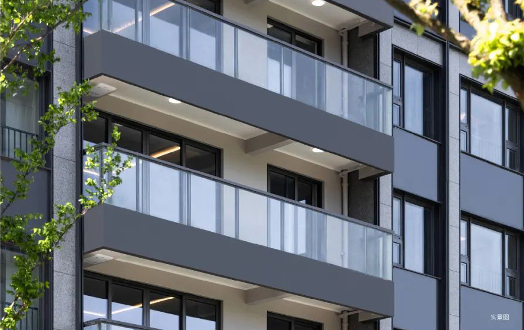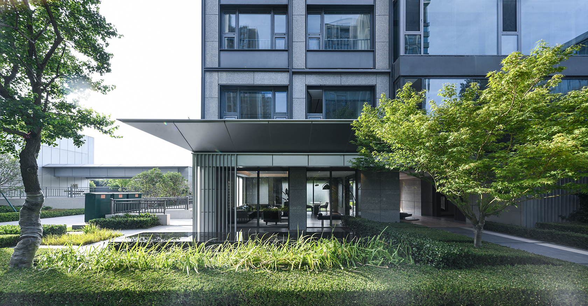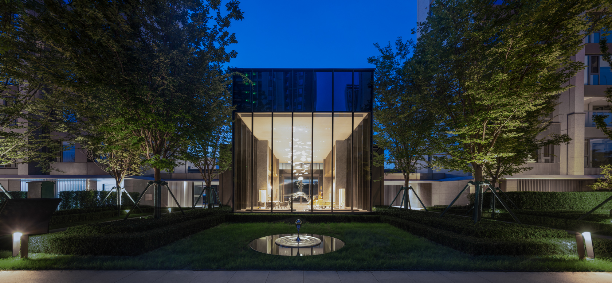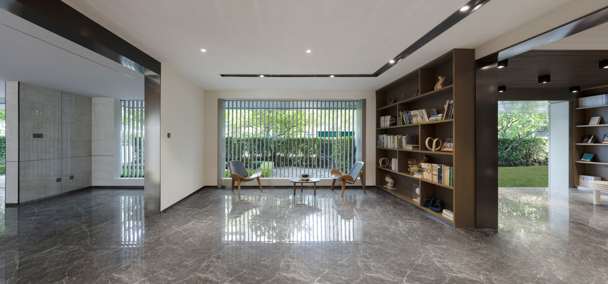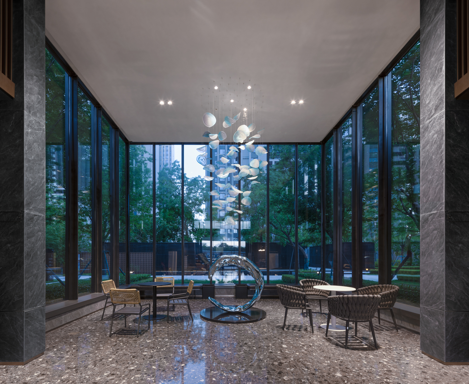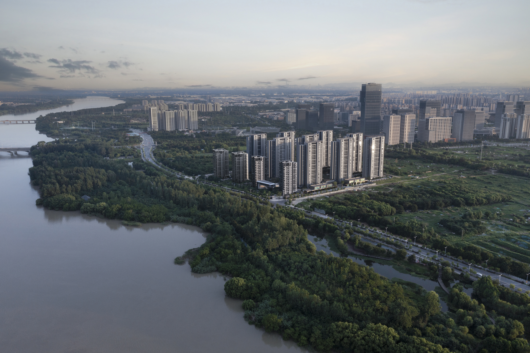
METROPOLIS RIVERSIDE
The design strategically harnesses external river views while cultivating internal garden landscapes, respecting individual needs to achieve adaptable living scenarios. The modern minimalist facade achieves a balance between architectural functionality and aesthetics.
The masterplan adopts a west-high, east-low layout configuration that integrates with surrounding plots, forming a richly articulated skyline with varied heights. Four 17-story mid-rise buildings positioned along the river feature a full curtain wall system combining light gray stone and dark gray aluminum panels. At the core of the development, a 26-story high-rise tower embodies contemporary minimalist aesthetics, epitomizing premium residential quality. This spatial arrangement simultaneously maximizes outward river vistas and inward garden perspectives, achieving visual harmony between the dynamic waterfront and serene interior landscapes.

