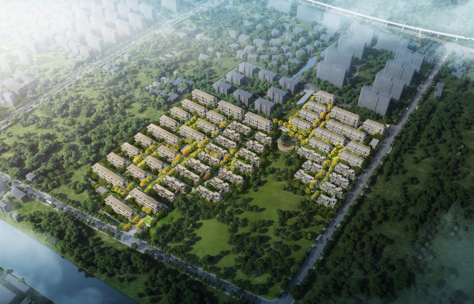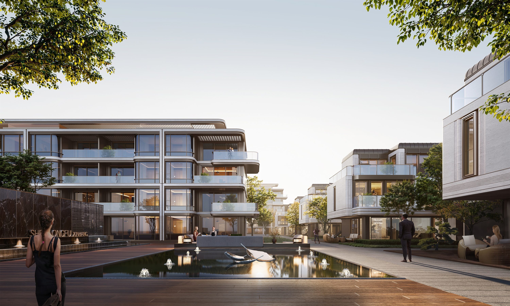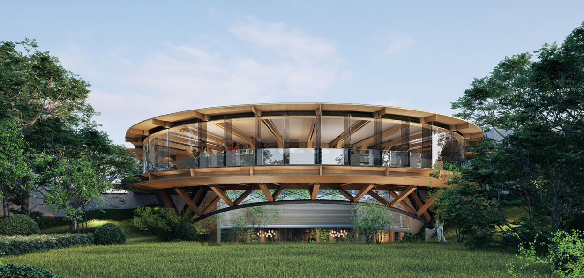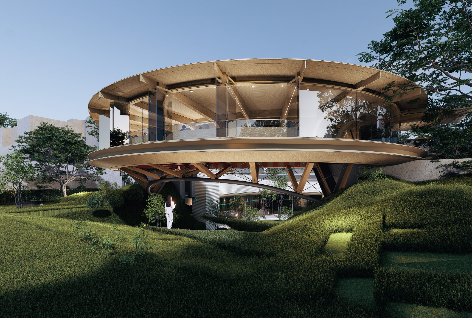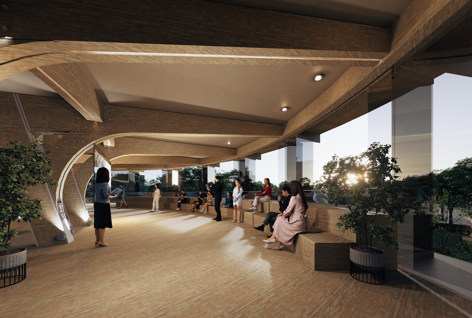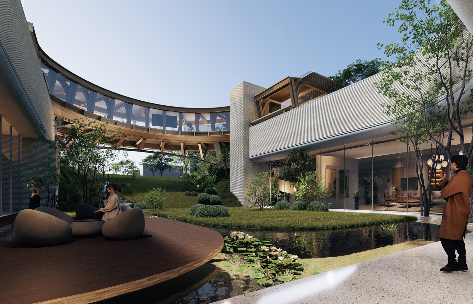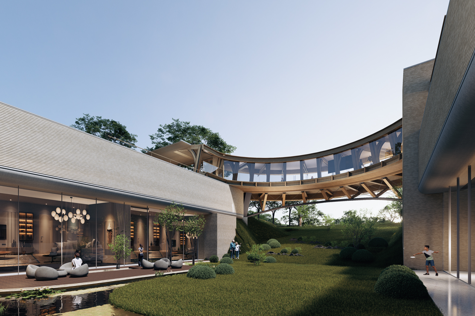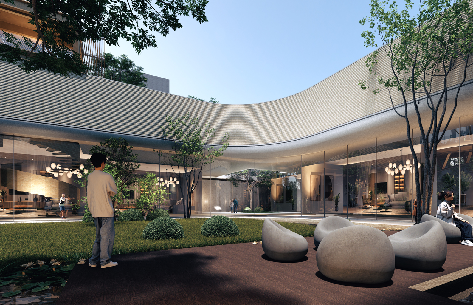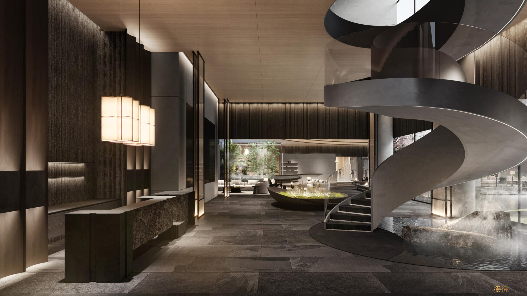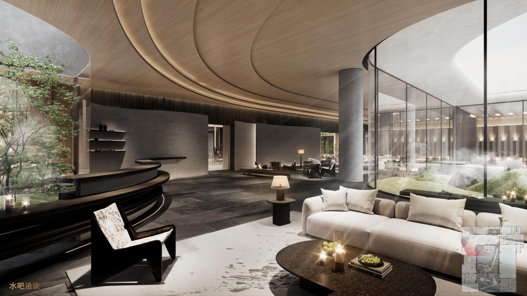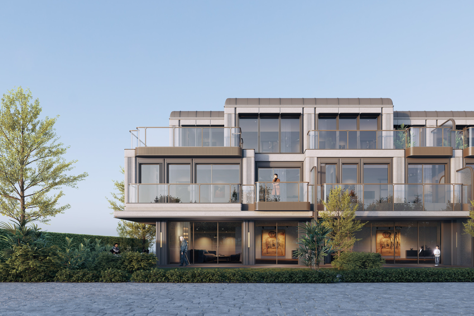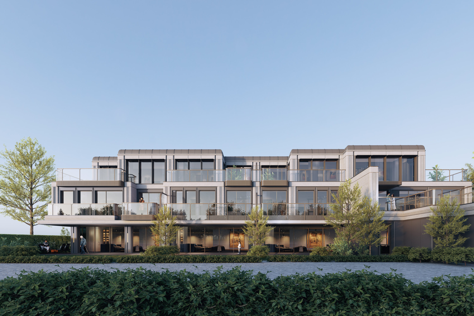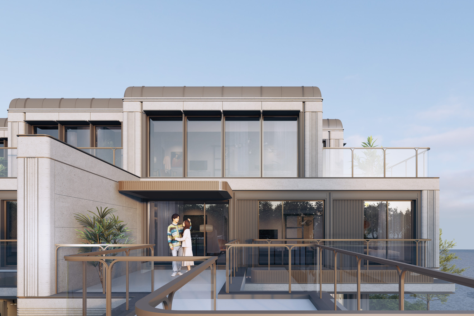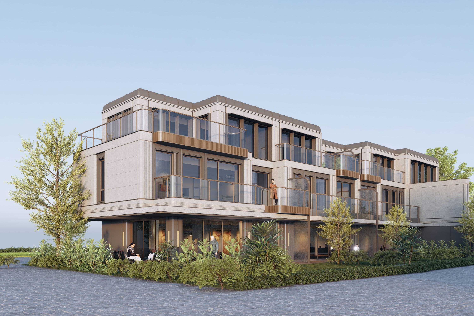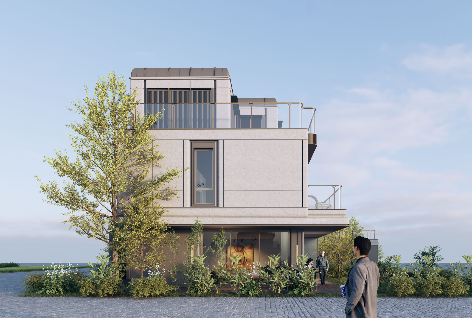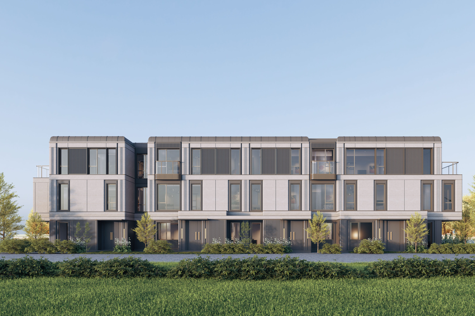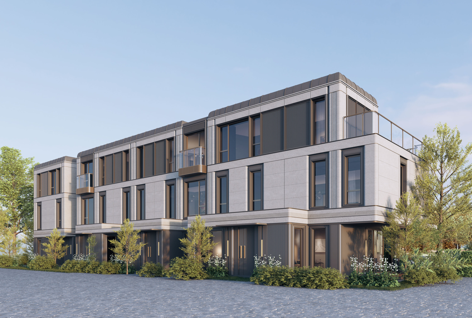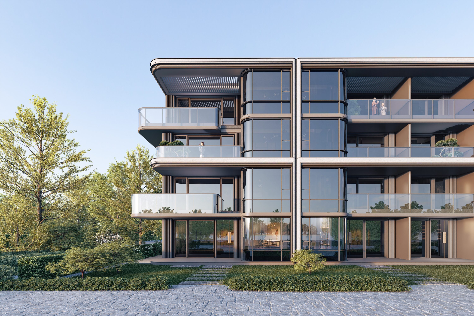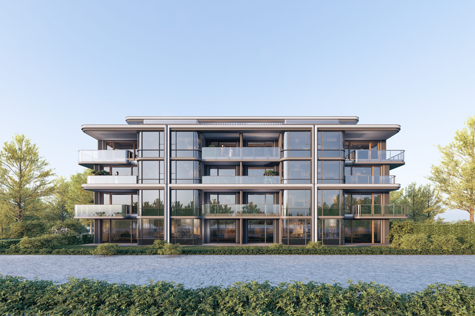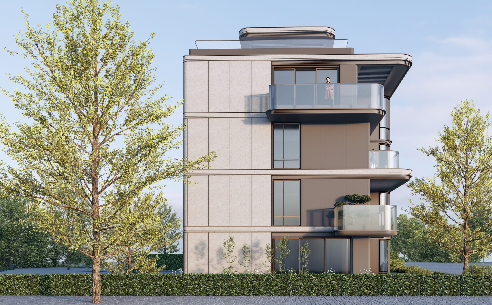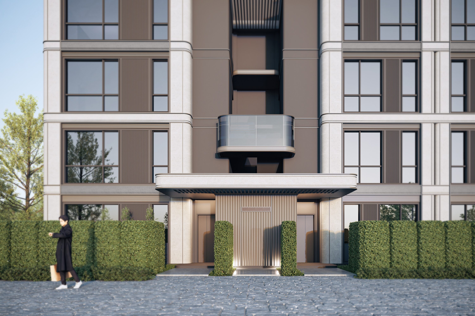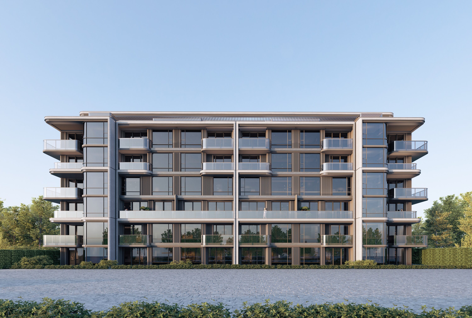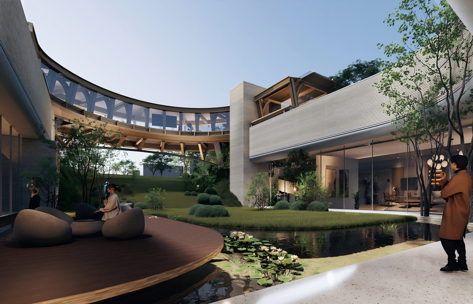
SHANGHAI PUDONG YITAI YIPIN GARDEN PHASE II
The project is located in Xuanqiao Town, Pudong New Area, Shanghai, with theme tourism as its development feature. It is about 1 km north of Shanghai Wildlife Park and has good landscape resources. The project includes three products: courtyard, stacked villa, and clubhouse. The overall plan is based on the current situation of Phase I and the southern urban park. Through reasonable elevation treatment and clever clubhouse design, a landscape corridor will be created to connect the Phase I and Phase II plots, link the southern park, and shape a green ecological community in the park. The facade design combines the classic proportions of Shanghai-style architecture with the exquisite fashion of modern architecture, creating a new style of Shanghai-style architecture with elegant curved lines, classic warm materials, and exquisite detail design.

