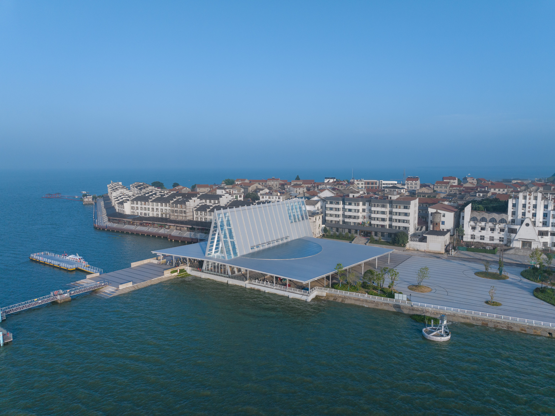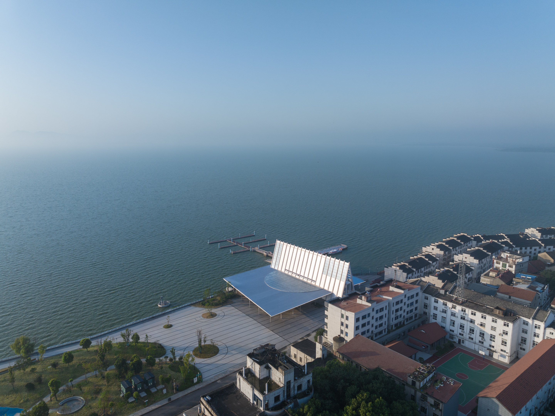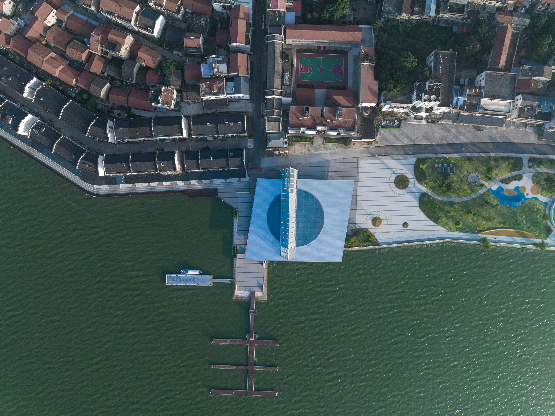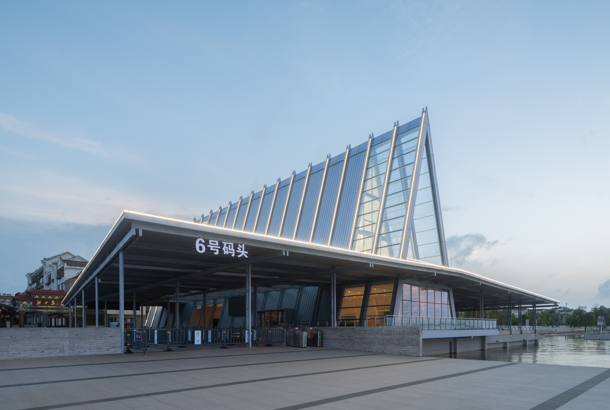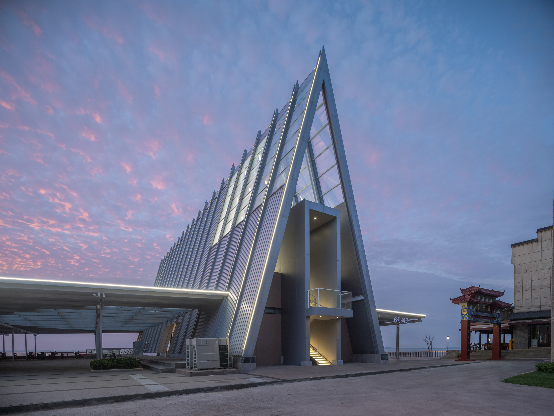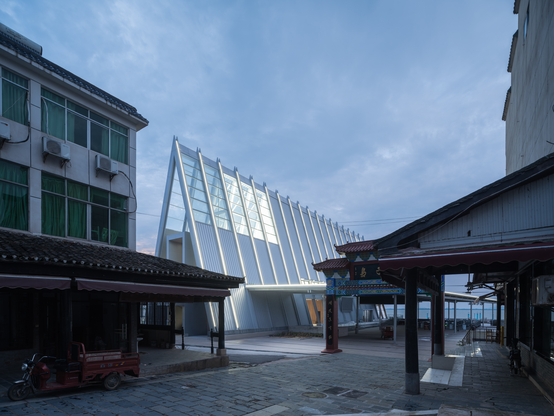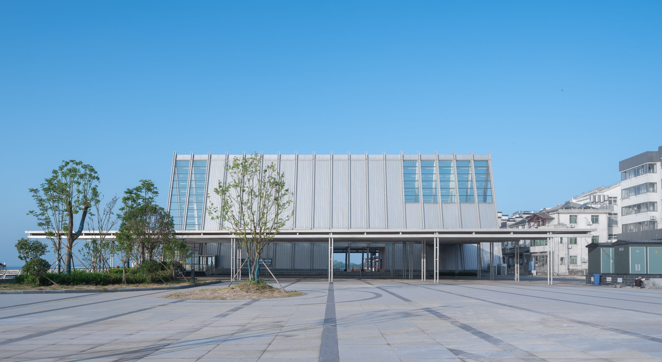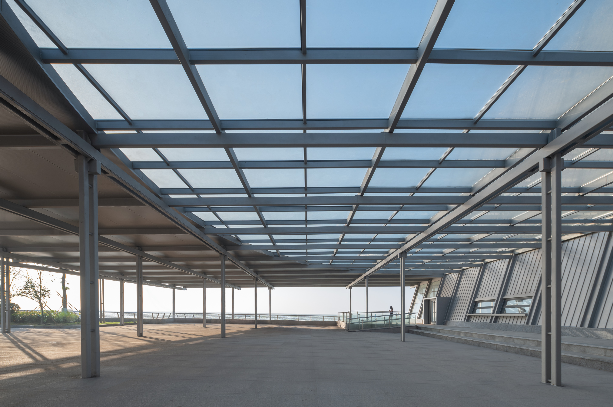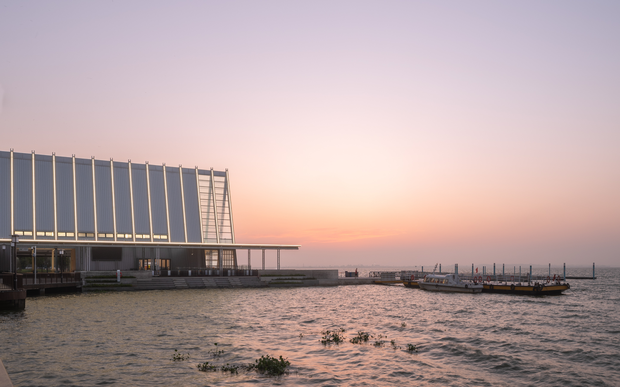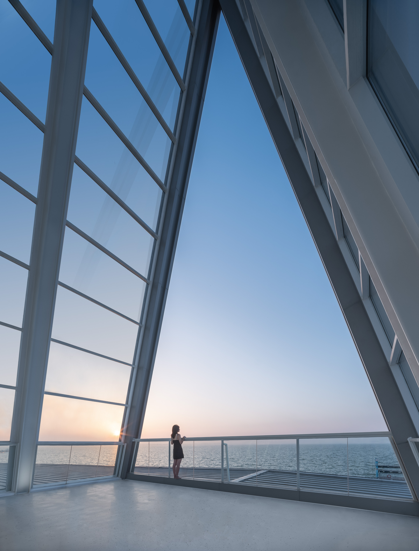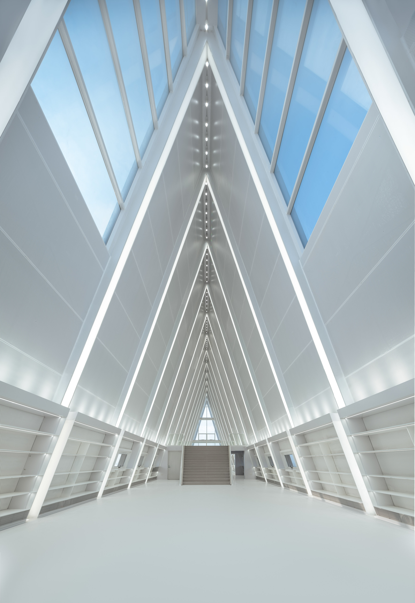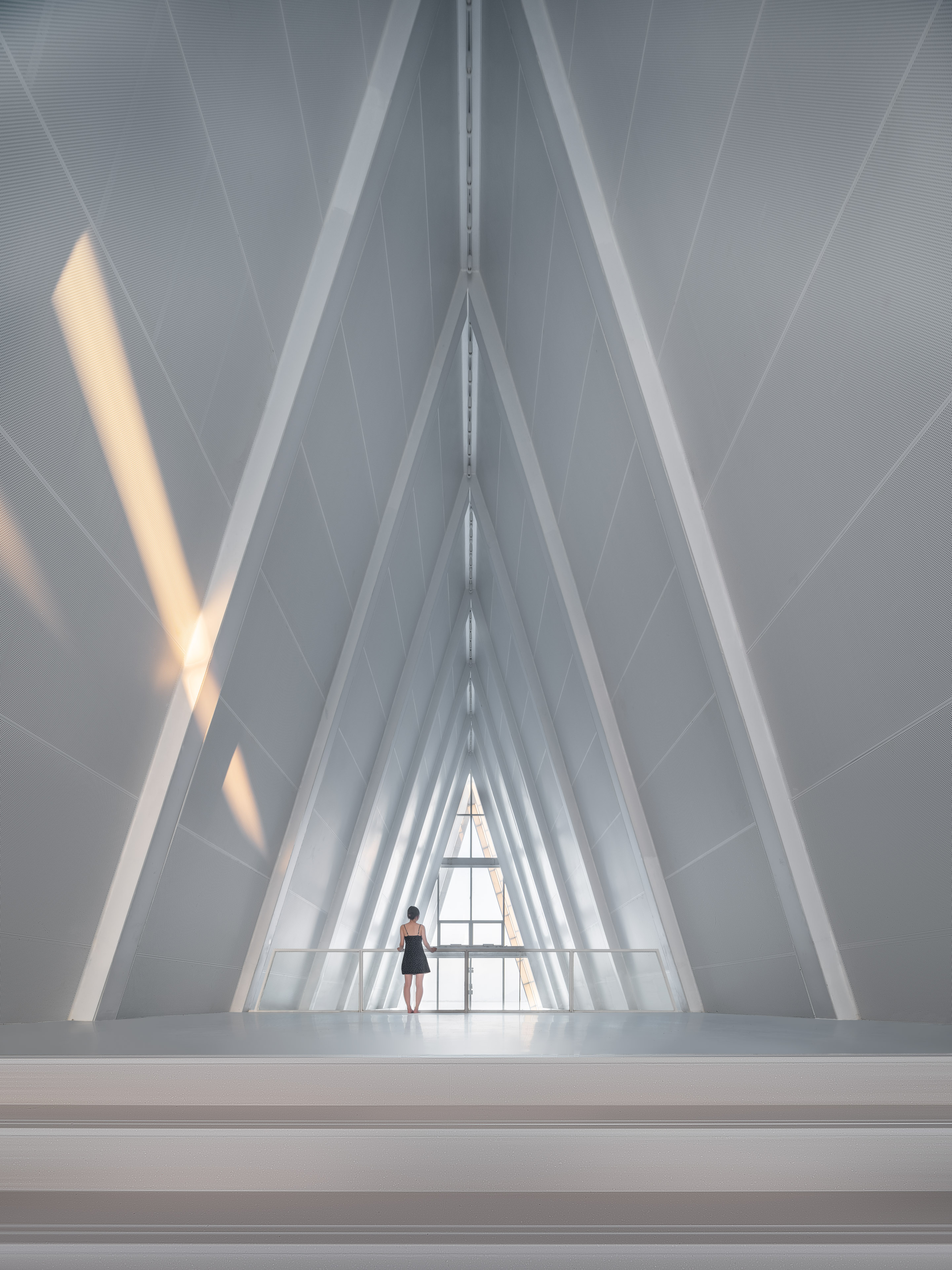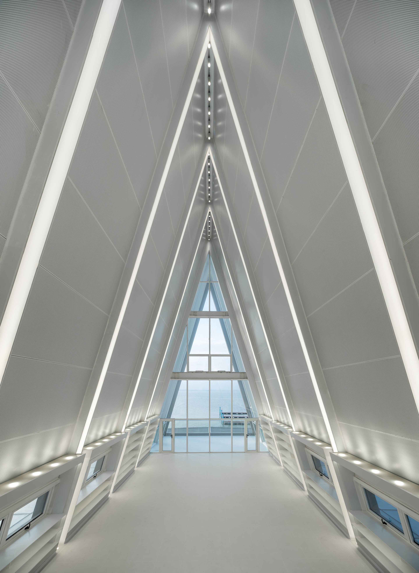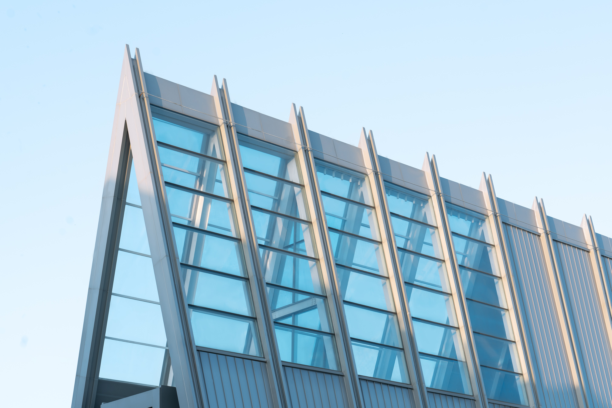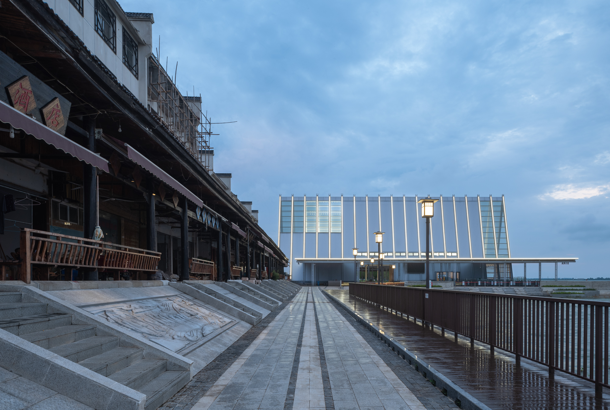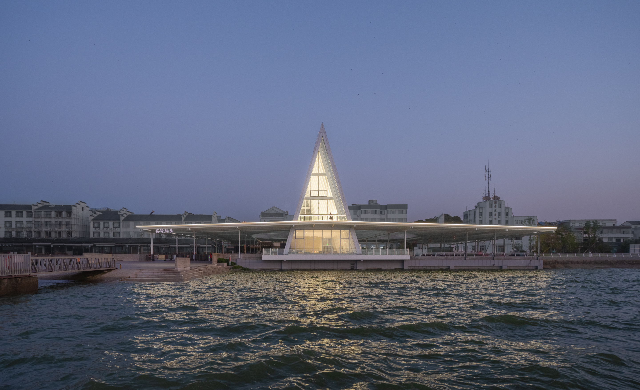
LIANGZI ISLAND OFF-ISLAND PIER
The design uses a circular glass skylight arranged into the parallelogram roof to bring in natural light. The pillars supported under the canopy weaken the sense of scale of the supporting structure through the combination of two small pillars, and then present it in a lighter structure by clamping the beams.The sequence of buildings is regulated by the oblique pillars of 3m, and the landscape paving of the square also follows the control of this 3m. The roof is covered with silver-gray aluminum-magnesium-manganese plates, and the oblique pillars covered with aluminum alloy plates are designed into I-shapes. The visitor center raised in the middle of the canopy, the first floor accommodates the waiting and consumption functions during off-peak passenger flow hours. The towering space on the second floor assumes the symbolic meaning of a “lighthouse” on the water.

