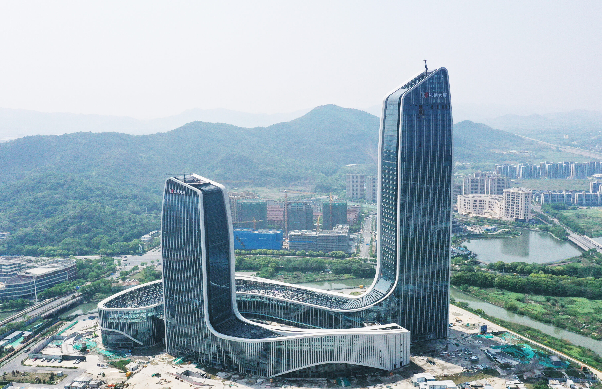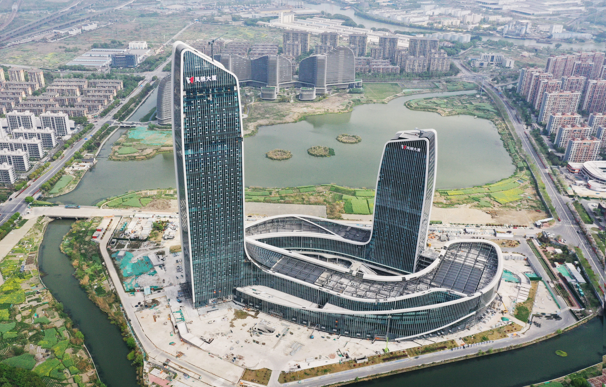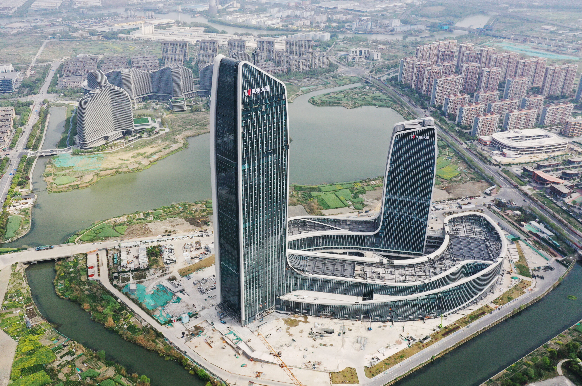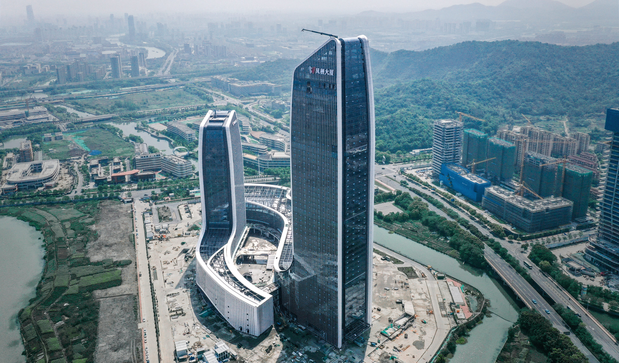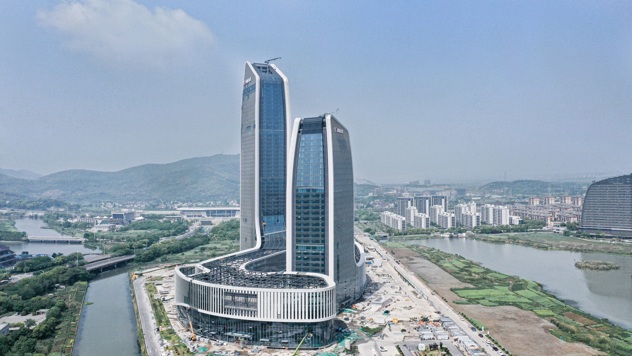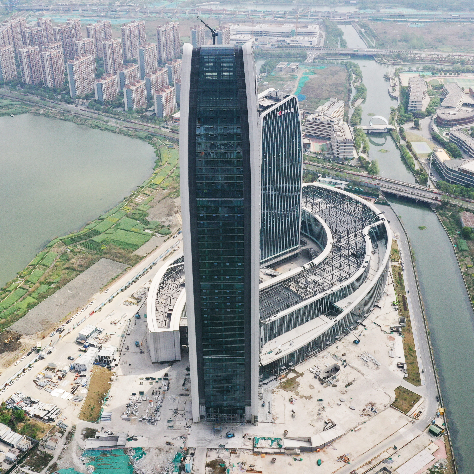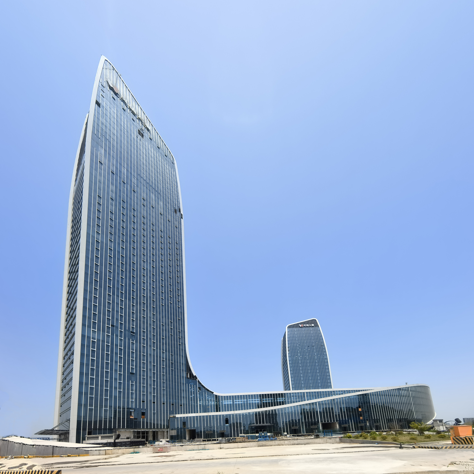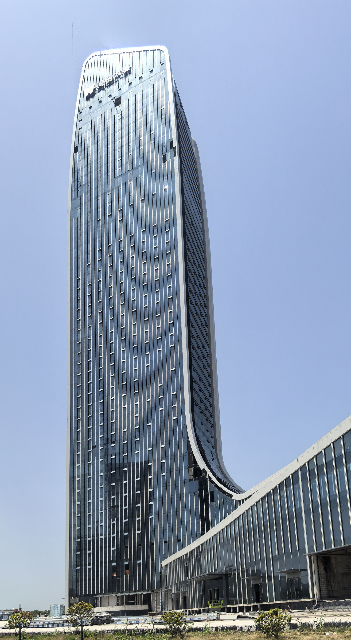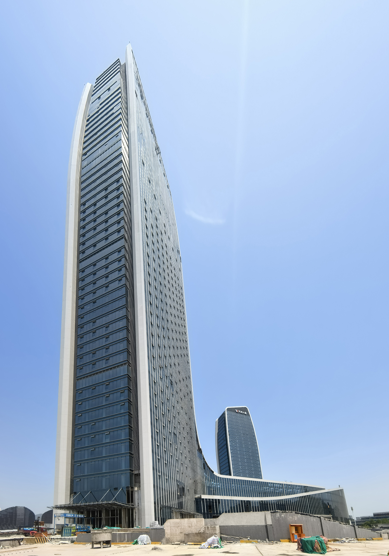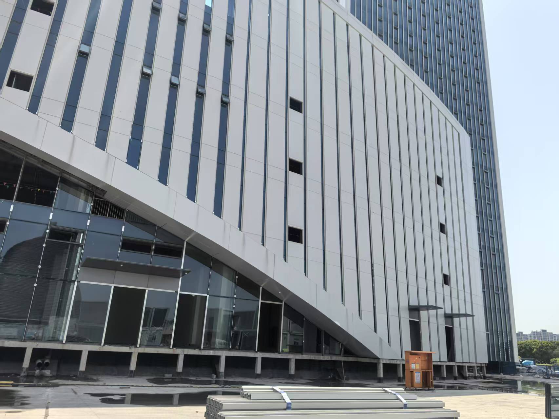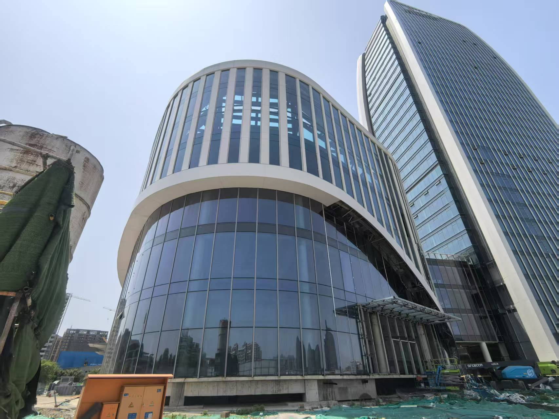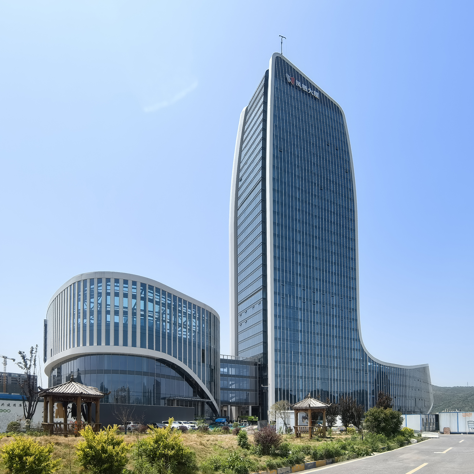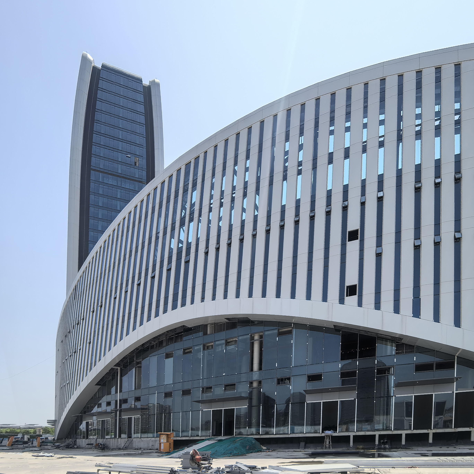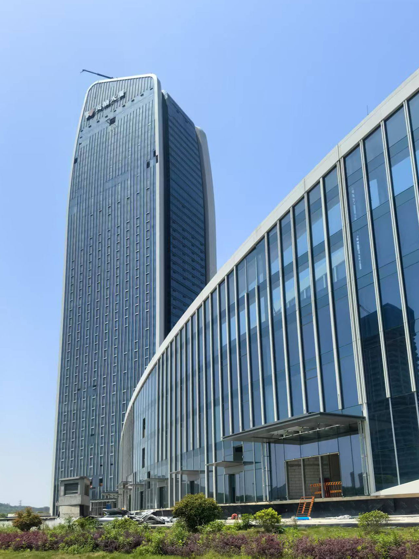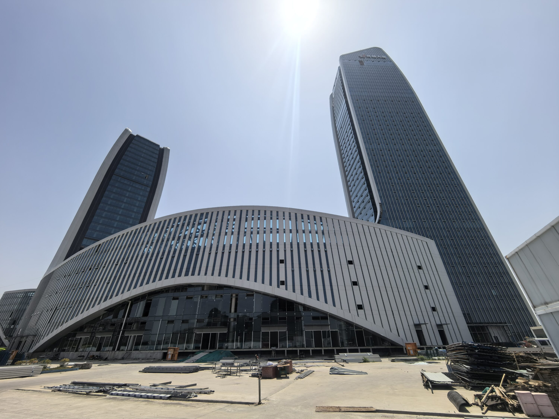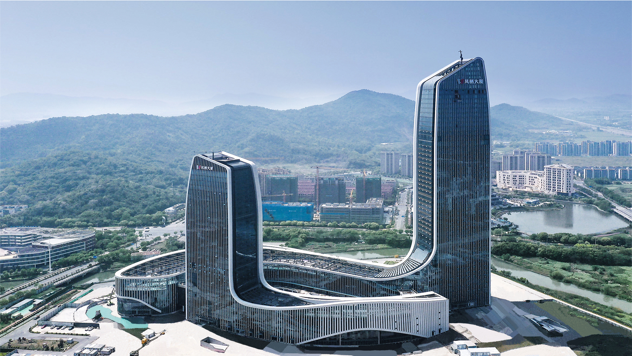
HUZHOU FENGQI MANSION
This project is situated in the core area of Huzhou Eco-Science City, positioned as a comprehensive hub integrating headquarters offices, commercial spaces, talent complex, and urban supporting facilities. Aiming to create a new green ecological landmark with super high-rise buildings, it will serve as a crucial platform for regional future development. With a total construction area of approximately 310,000 square meters, the complex features two super high-rises comprising 46 and 30 stories respectively, reaching a maximum height of 230 meters. The main towers exhibit a cubic form with efficient spatial organization. Employing an integrated façade design for both towers and podium structures, the architecture incorporates fluid lines inspired by Jiangnan’s mountainous and aquatic landscapes. This contemporary interpretation of regional cultural elements symbolizes Huzhou’s continuous transformation and dynamic urban development journey, blending modern aesthetics with local heritage.

