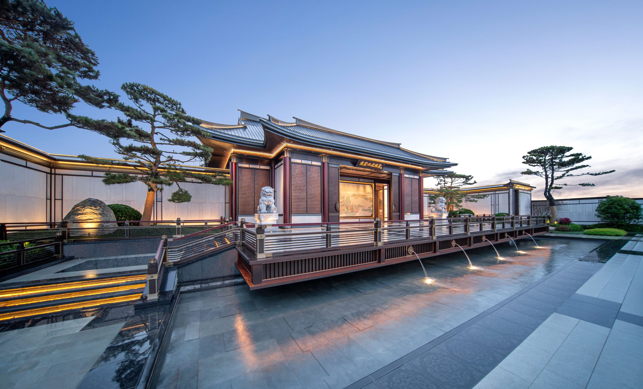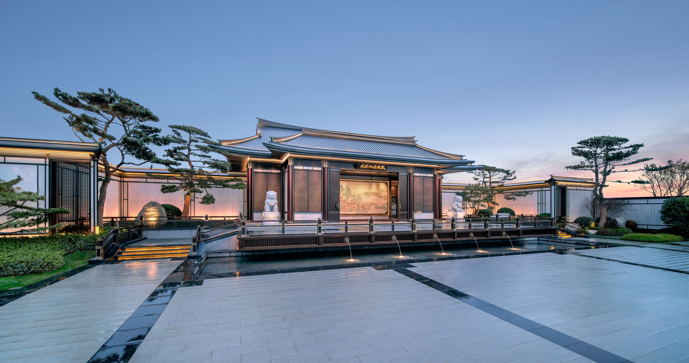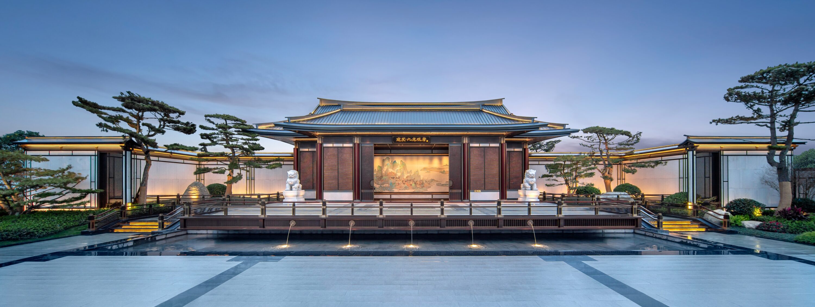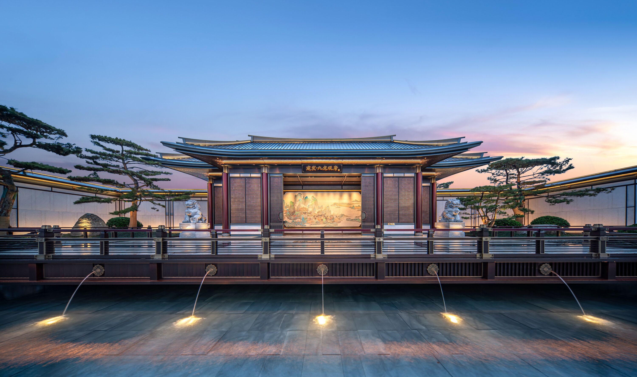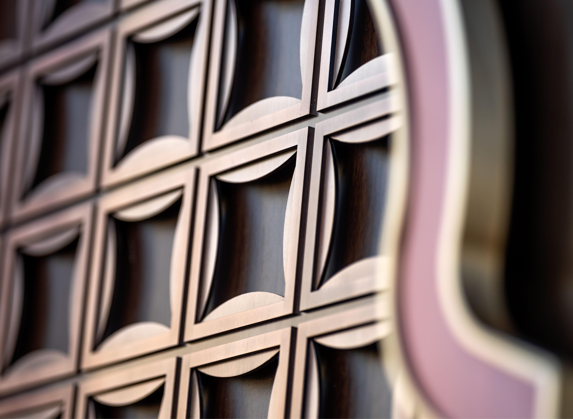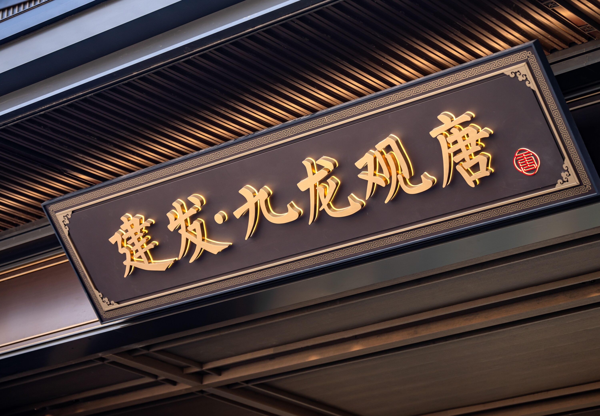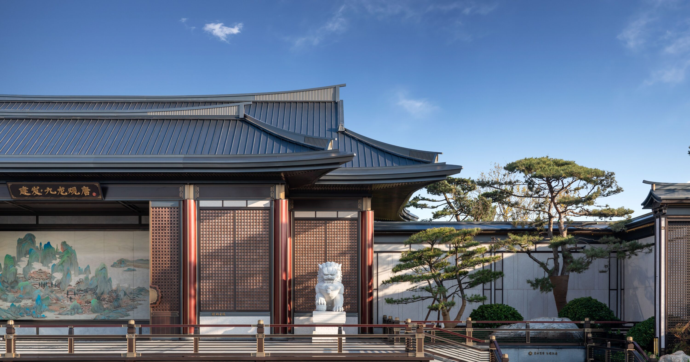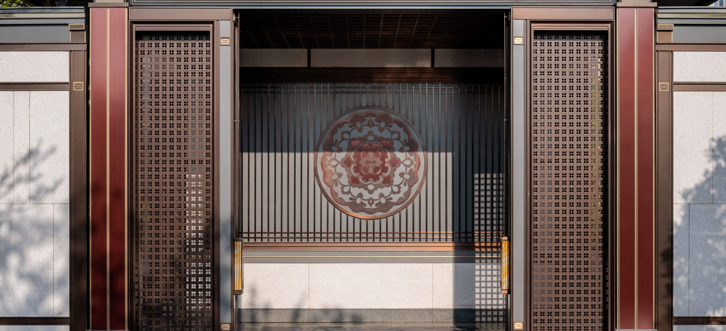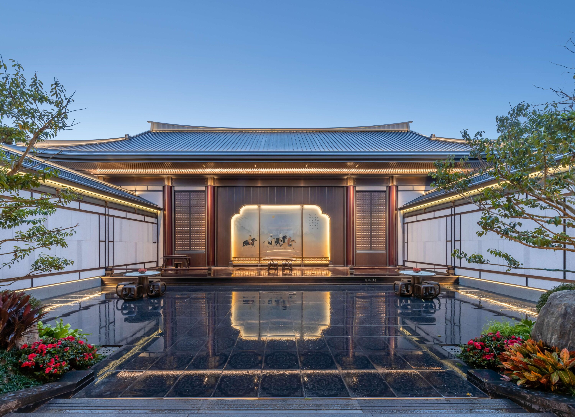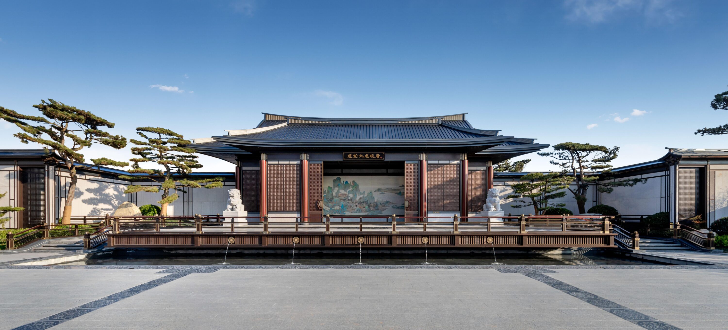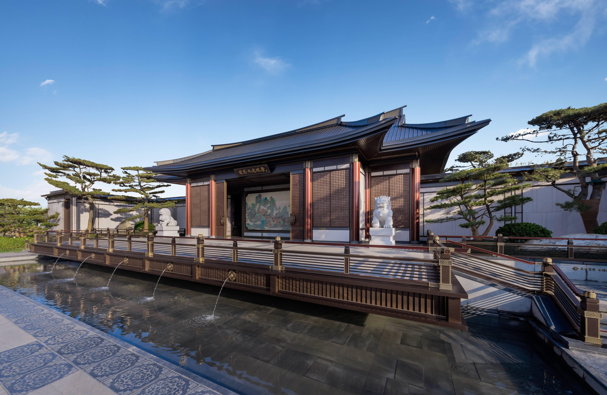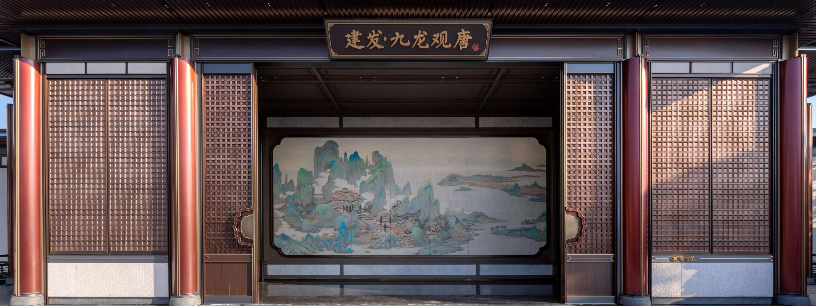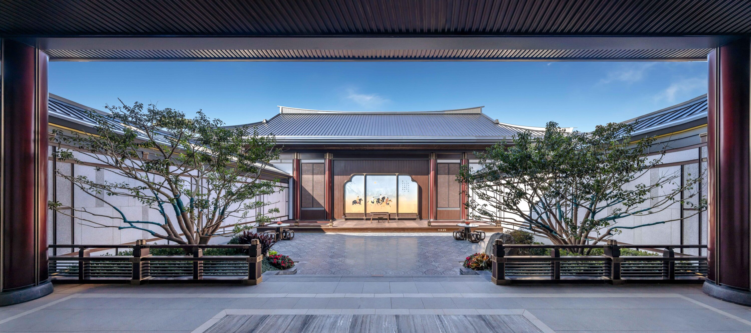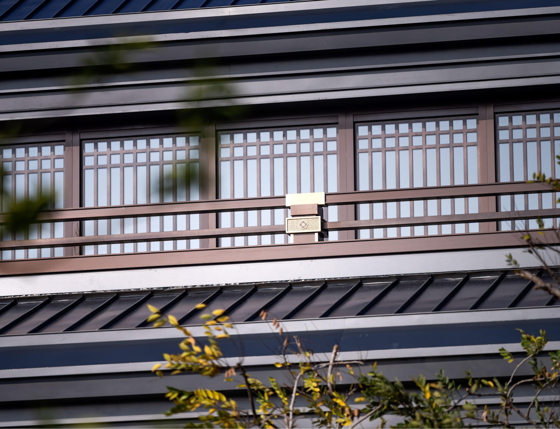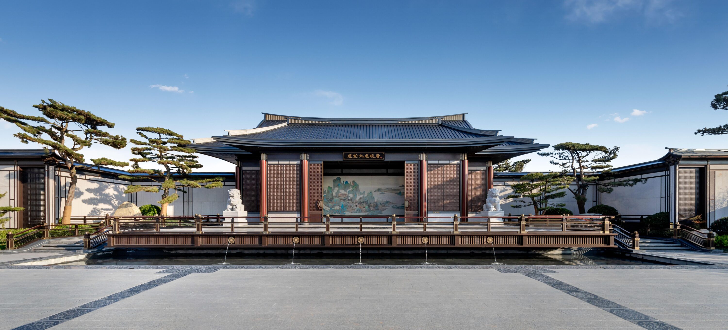
JIU LONG GUAN TANG (DEMONSTRATION AREA)
This project is designed with the architectural etiquette system of and literati’s elegant taste of the prosperous Tang Dynasty as the design concept, to create a multi-functional Tang style elegant living community with mountains and waters, reproducing the diverse living landscape of the Tang people. The design combines the essence of traditional Tang style architecture with modern living concepts. The spatial layout adopts the design technique of Tripartite compound structure, which reflects the ideas of the Tang Dynasty’s architectural ritual system. Drawing on the ritual space sequence of the Lifang architecture in the Tang Chang’an City, we create layers of mansion courtyard spaces. We strive to create a three-dimensional Tang-style landscape painting for the residential landscape, integrating the prosperous Tang Dynasty situation into the site design.

