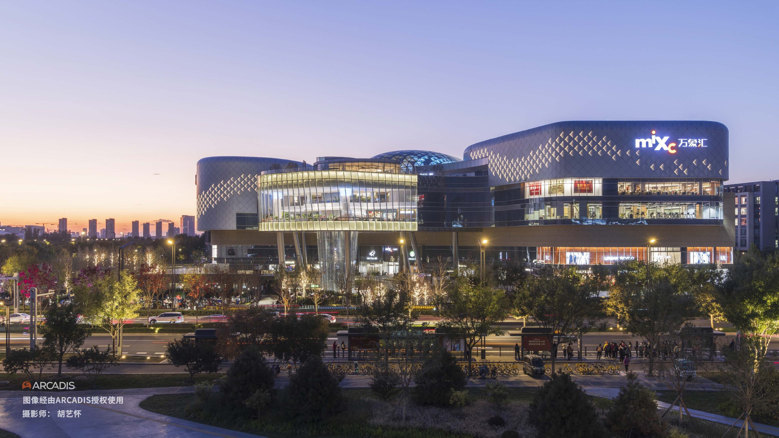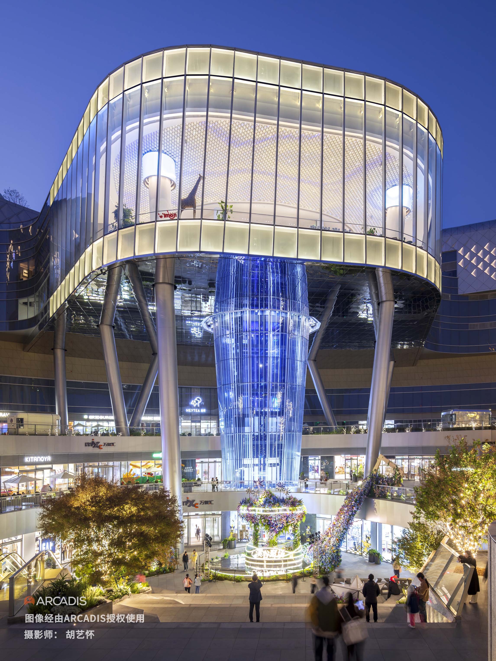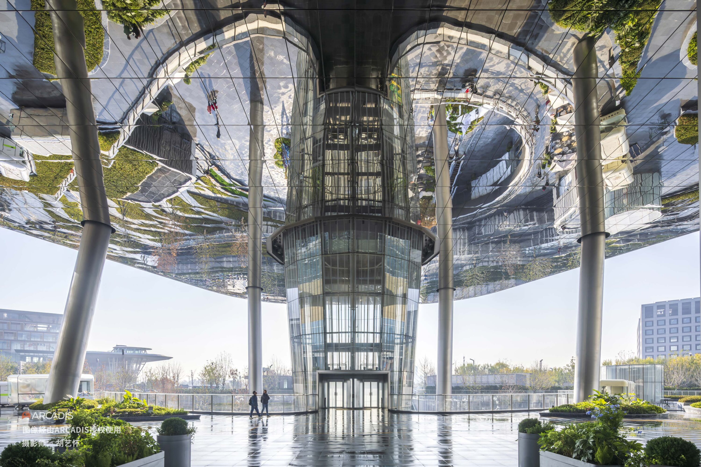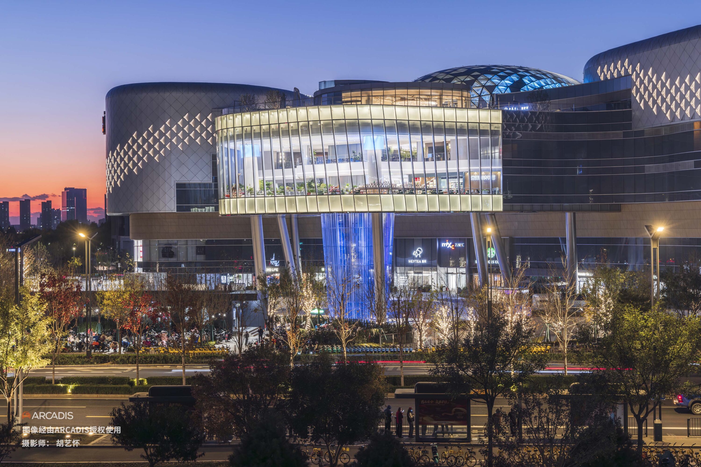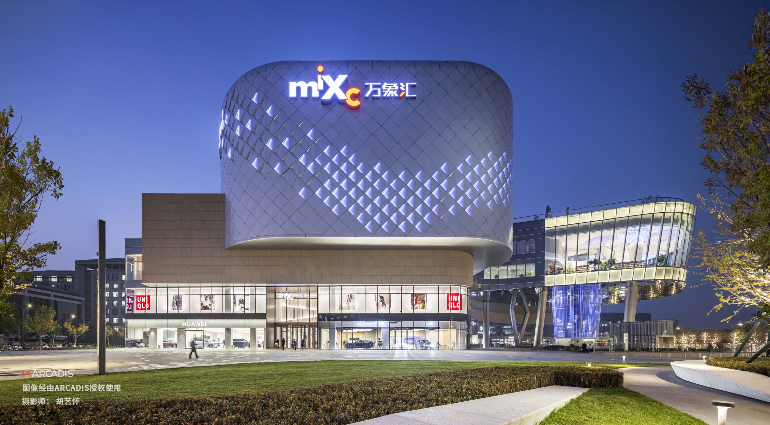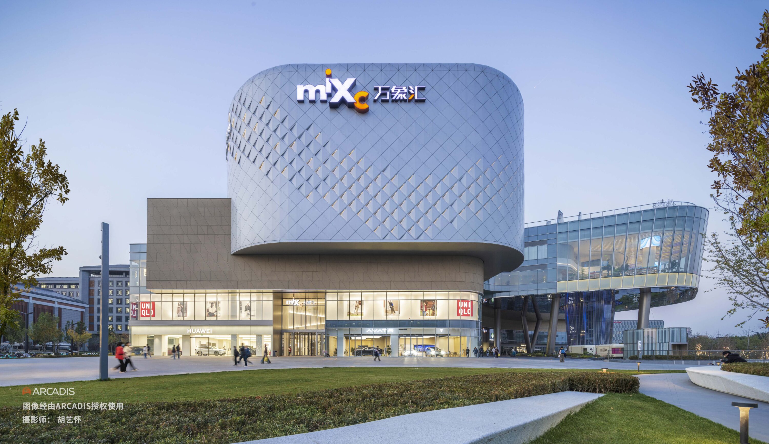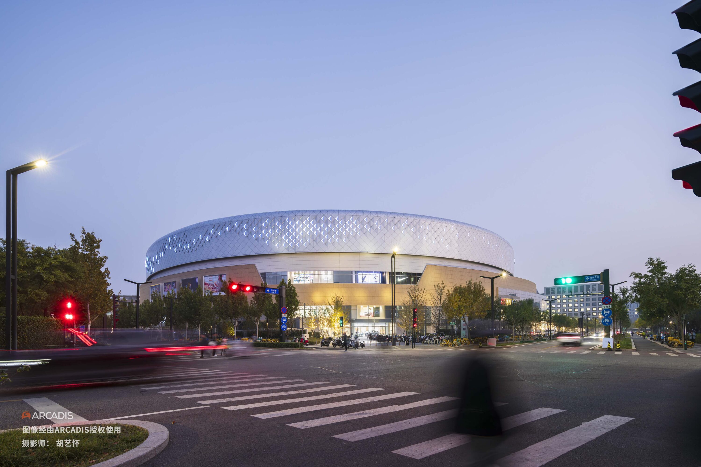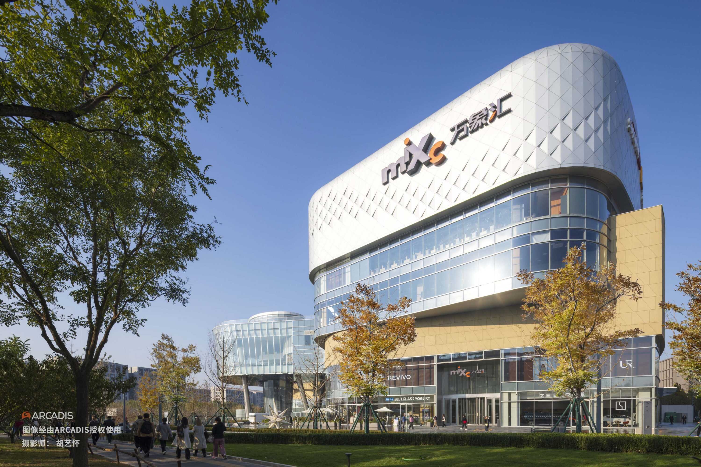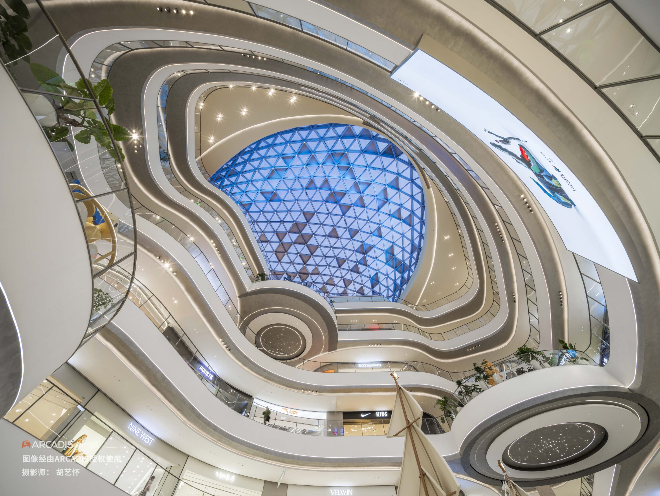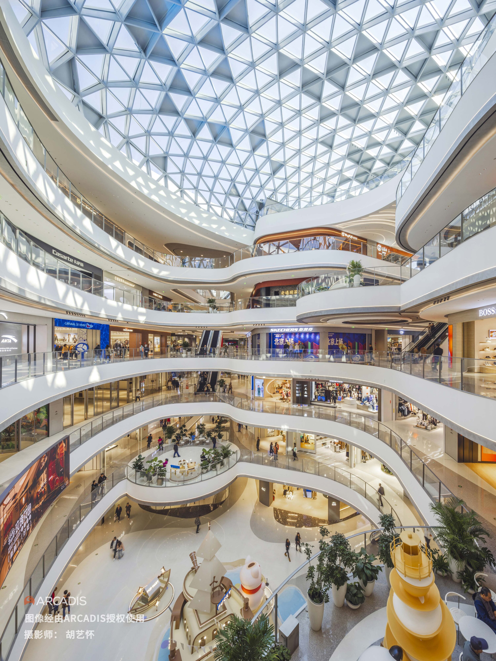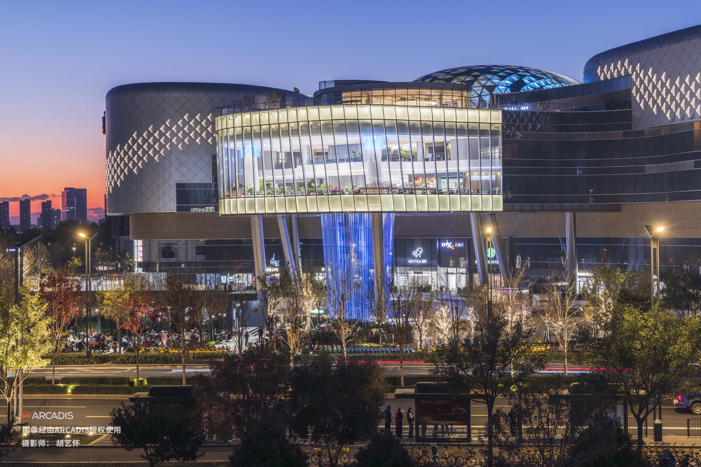
CRLAND TONGZHOU MIXC ONE
The Shoukai Tongzhou MixC One is in the sub center of the city, in the key development “Grand Canal” international consumer experience area of Beijing. The total construction area of the project is approximately 148,000 square meters, including seven floors above ground and four underground floors, integrating shopping, food & beverage, entertainment, and cultural activities. The design incorporates local culture, with the concept of “river as the line, city as the pearl”. The architectural design incorporates the form of a canal, and the inspiration for the façade derived from the water ripple of the Grand Canal. The skylight on the roof acts like a “pearl”, making the building’s image more vivid. The project achieves a layout of multiple levels through a protruding cantilevered glass box, creating a unique urban window and showcases a new way of city lifestyle.

