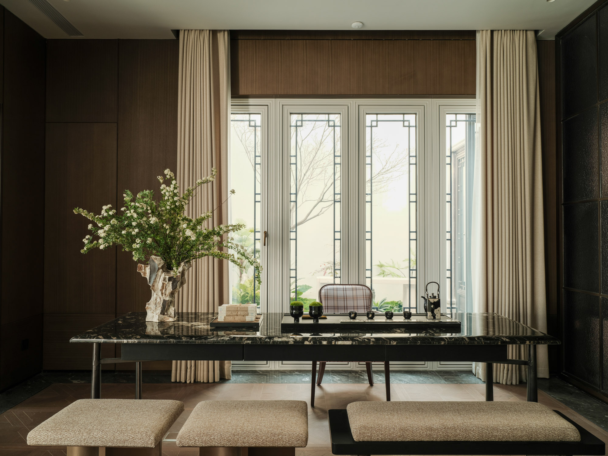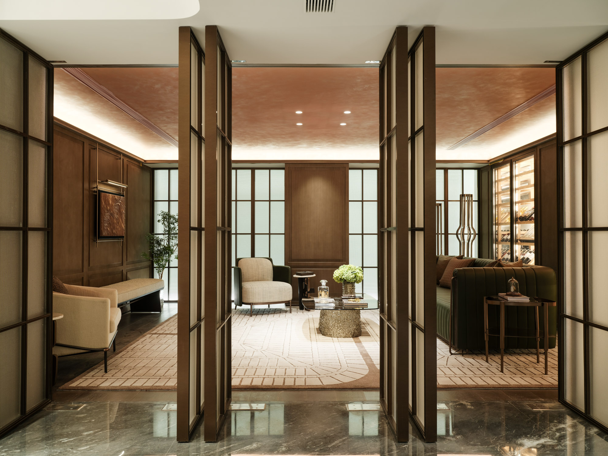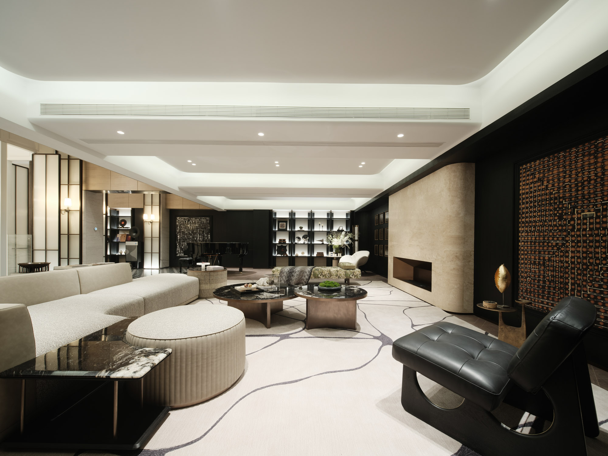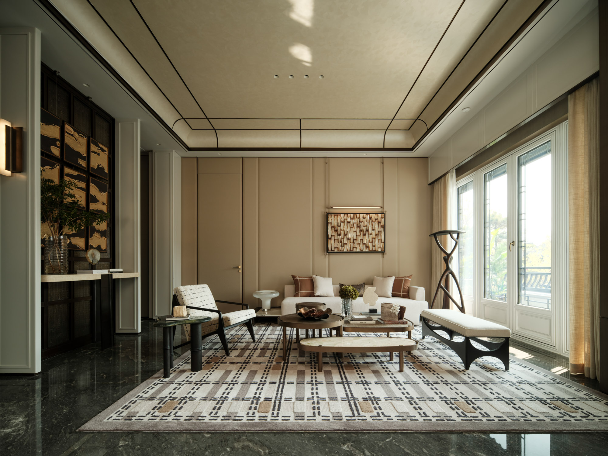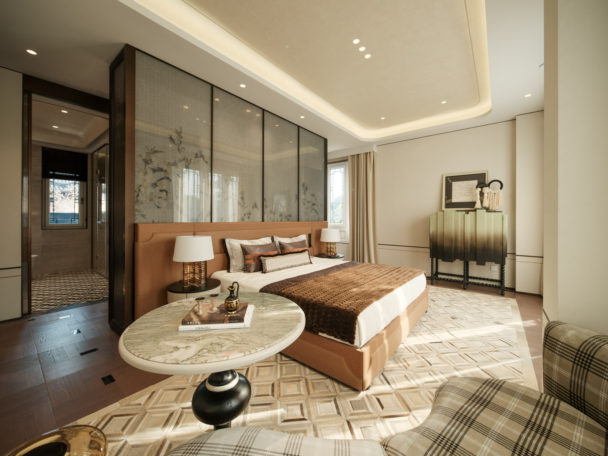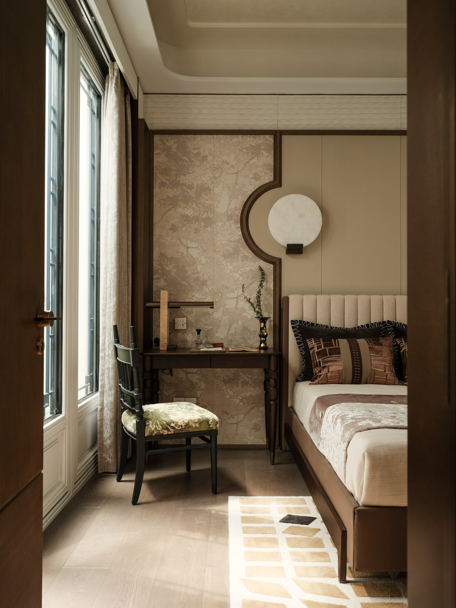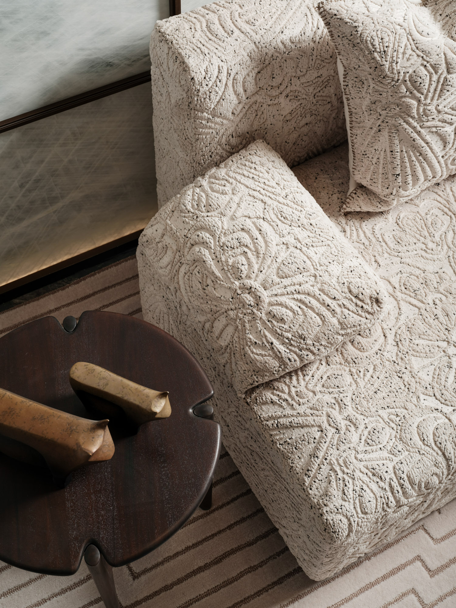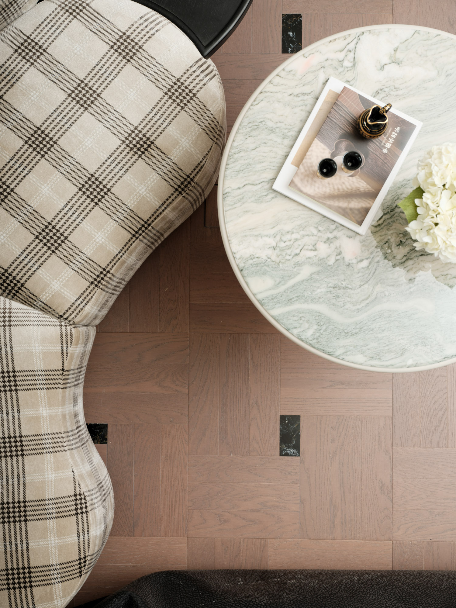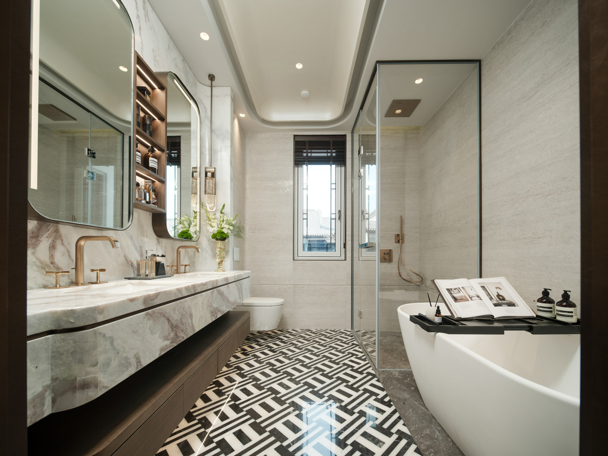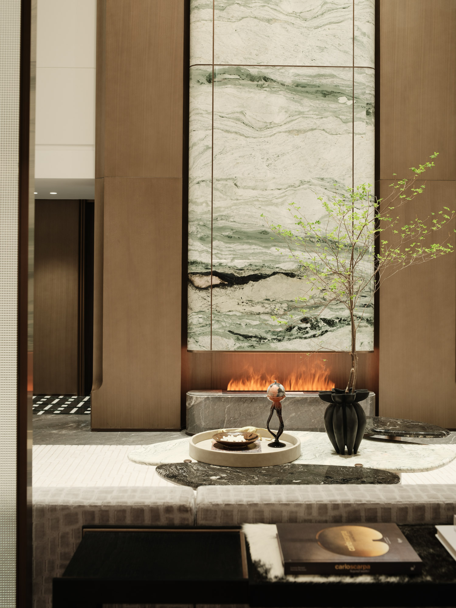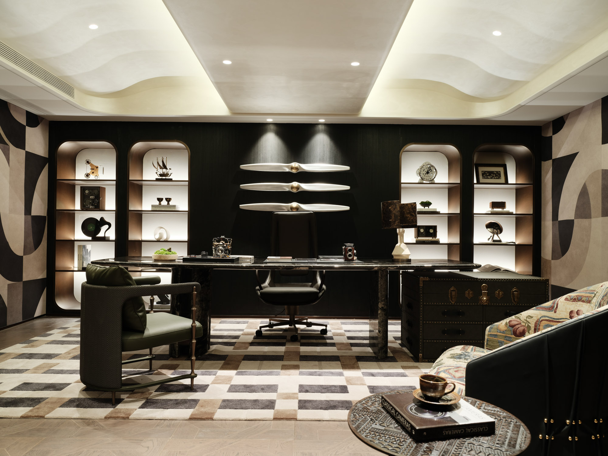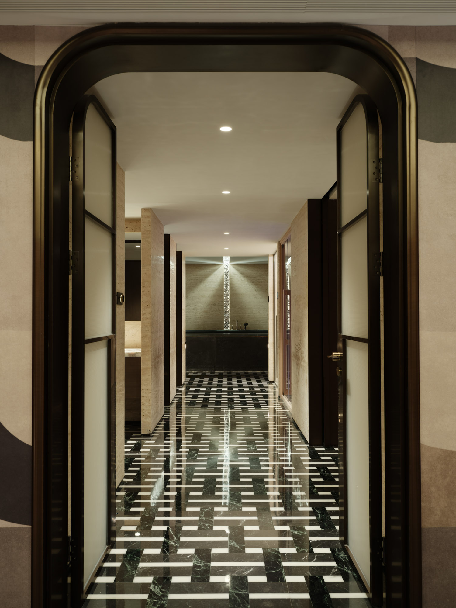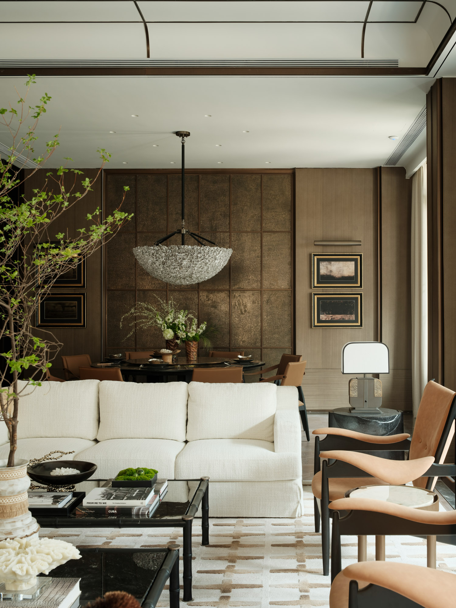
SHANGHAI TAOHUA YUAN GUO JIN
The Guojin Taohuayuan project adopts the landscape design of Su Shi’s garden, reflecting the unique charm of Chinese style. This villa faces north and south, with excellent natural lighting and a classic layout of Chinese courtyard houses. From the grand entrance to the screen wall, to the pavilions and flower beds, every place exudes refinement and elegance. The villa has a layout of four floors, with a dual entrance layout.


